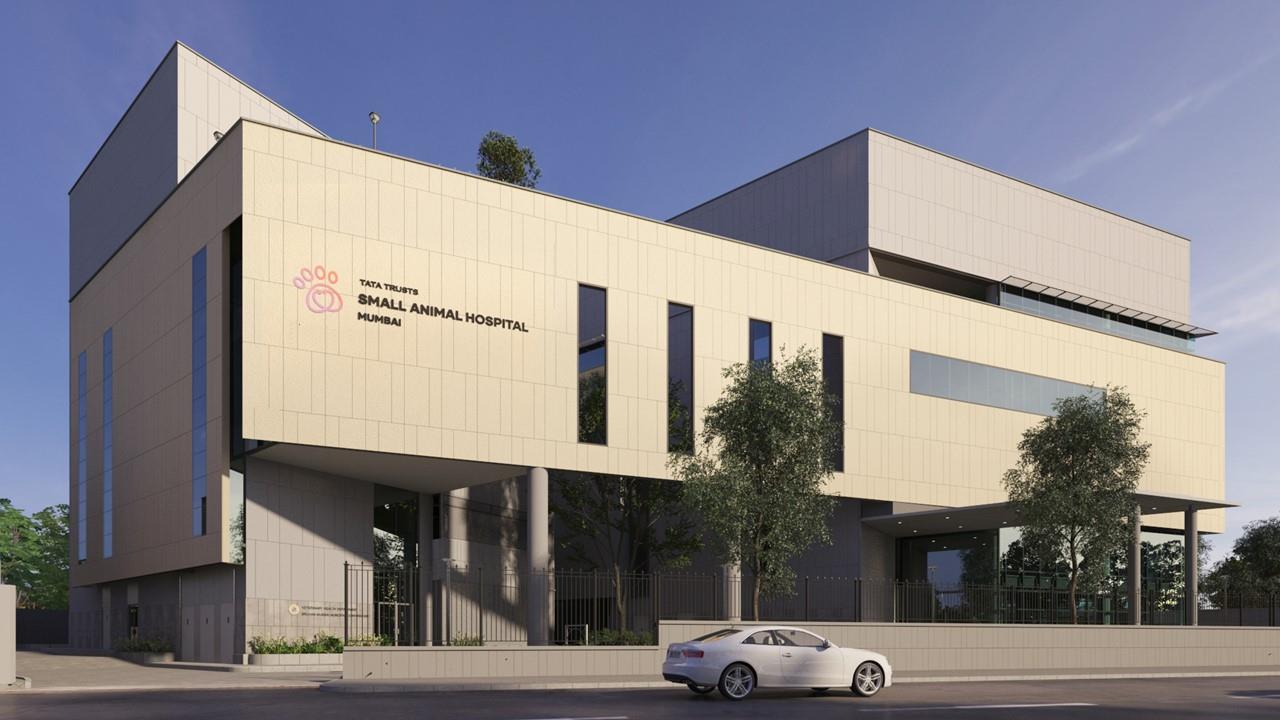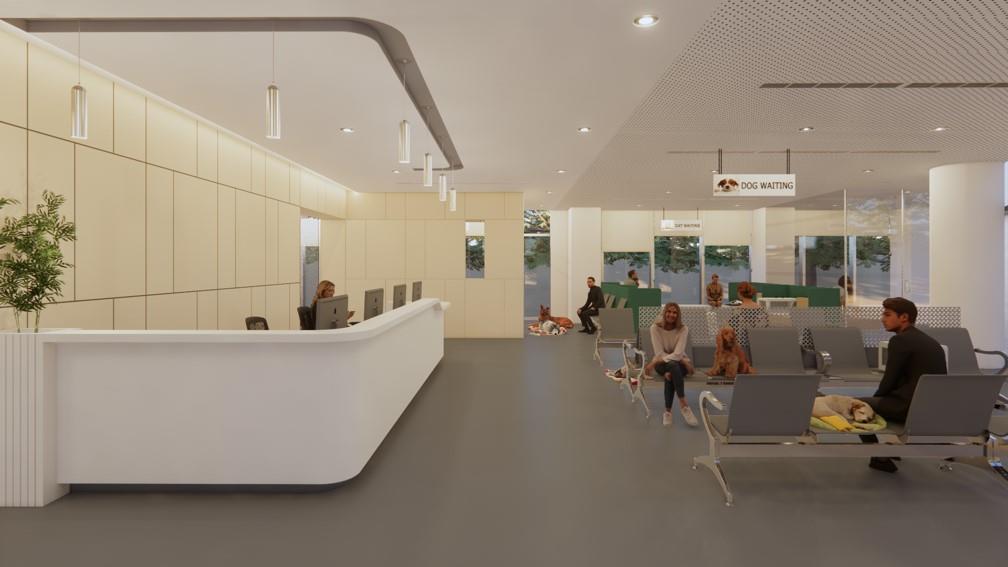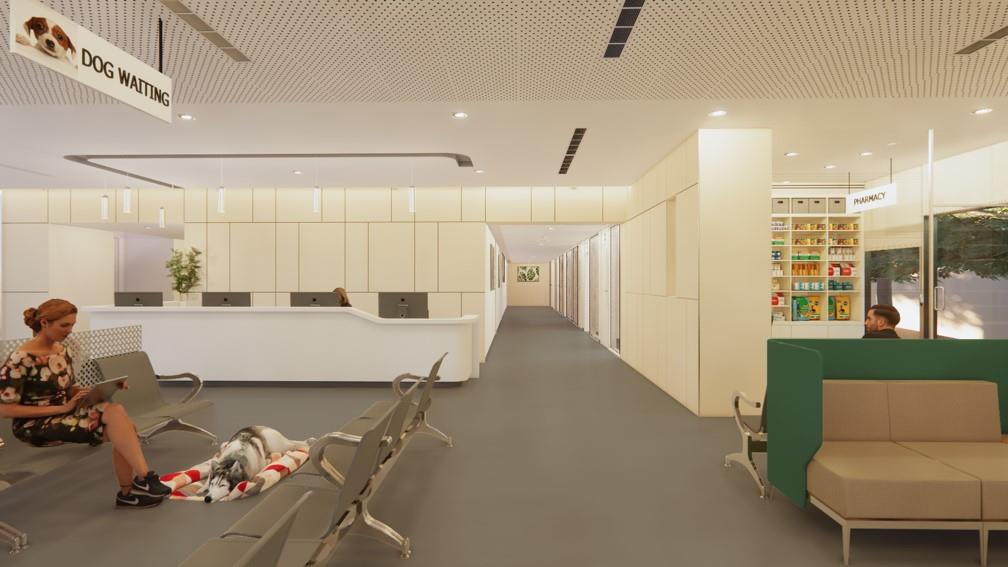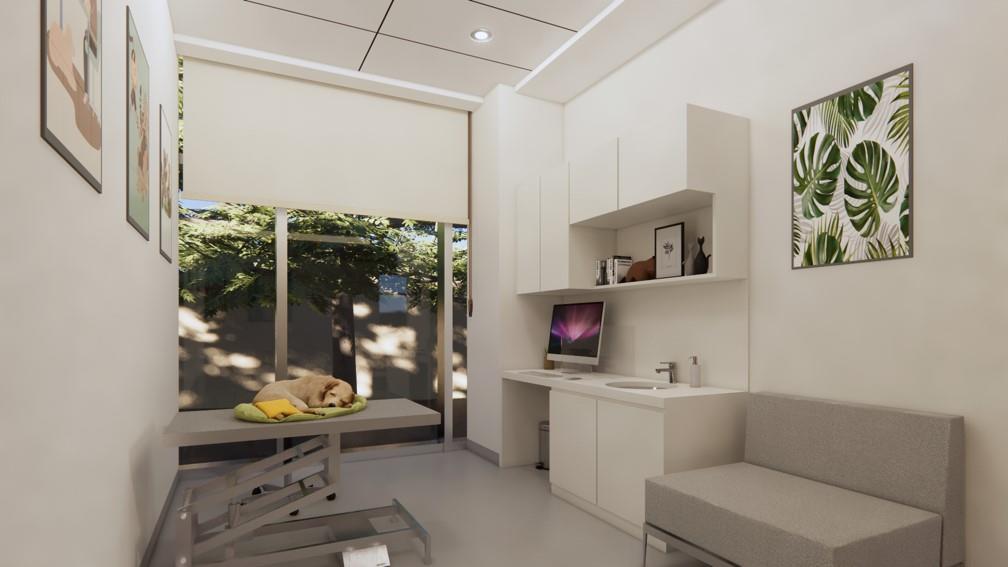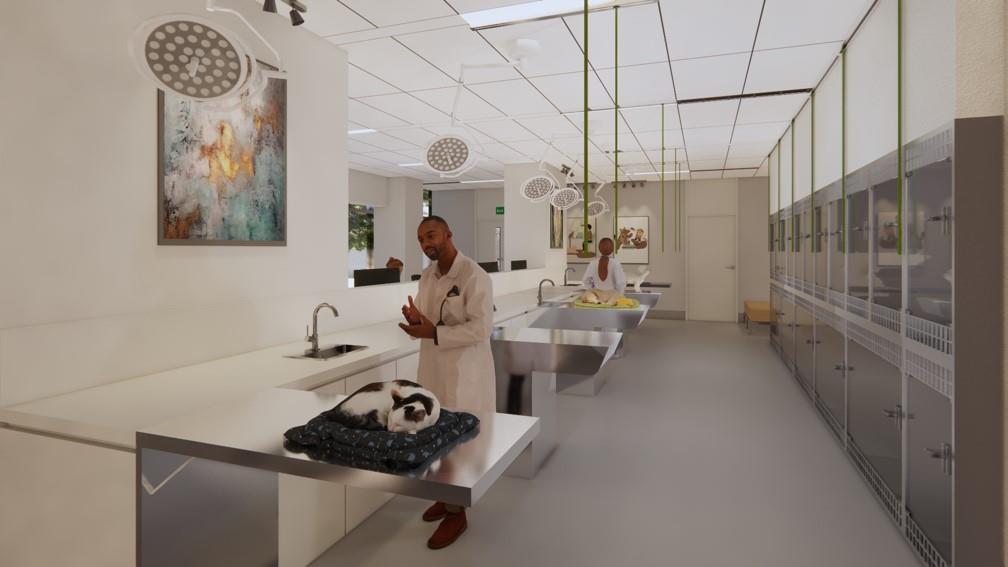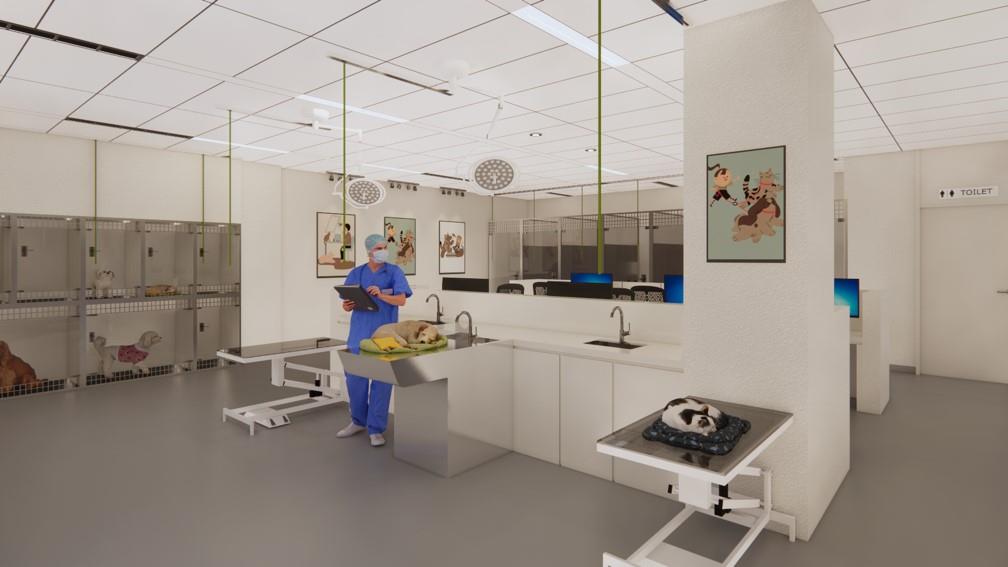Quick Facts
| Client Name | TATA TRUSTS (AVCF) |
| Location | Mahalaxmi, Mumbai |
| Scope | Architecture, Interior Design |
| Region | Mumbai |
| Program | Multi-speciality Veterinary Hospital |
| Built-up Area | 96,000 Sq.Ft. |
| Plot Area | 1.1 Acres |
| Status | Completed |
Description
The Small Animal Hospital in Mahalaxmi, Mumbai, represents a decisive shift in how veterinary care is delivered, accessed, and perceived in India. Developed by Tata Trusts, the project consolidates a broad spectrum of clinical services into a single, self-contained campus—bringing together emergency care, diagnostics, surgeries, therapies, and public health programs under one roof. The facility responds not only to rising pet ownership in urban India, but also to the growing urgency for infrastructure that supports stray and abandoned animals.
The selected site, centrally located within the Mahalaxmi precinct, offered excellent accessibility but came with limitations in area and buildable envelope. The design brief demanded vertical integration without compromising on the behavioural comfort of animals, workflow logic for staff, or spatial clarity for caregivers. The goal was not simply to build a clinic, but to create a national model—delivering specialised, scalable, and emotionally responsive animal care.
Architecture Rooted in Context and Scale
The architectural response is driven by stacked zoning and behavioural sensitivity. The hospital takes shape as a five-storey structure, with programs arranged according to urgency, patient stress levels, and clinical workflow. Emergency rooms, isolation wards, and outpatient services are placed on the ground floor for easy access. Diagnostic imaging, surgical suites, and recovery zones follow above, culminating in therapy units and support services on the top floors. An adjacent annexe houses the Animal Birth Control (ABC) program and adoption centre, reinforcing the hospital’s role in public health and humane care.
The massing respects height constraints while delivering high-density utility. Granite cladding paired with full-height glazing introduces visual lightness and transparency. These glazed cut-outs allow daylight to penetrate deep into core spaces—reducing stress for animals and humanising the clinical atmosphere. Waiting zones are split for dogs and cats, with flexible seating that accommodates both animals and their handlers.
Internally, the hospital is designed to evolve. Modular planning allows rooms to be reprogrammed with minimal disruption. Material palettes respond to animal behaviour: non-slip flooring, non-reflective surfaces, acoustic buffers, and calming tones suited to pet vision. Therapy rooms are quiet, well-lit, and backed by medical-grade materials that support both hygiene and comfort.
Environmental performance is embedded into the vertical planning. Stack ventilation, terrace cut-outs, and façade orientation support thermal comfort and energy efficiency. MEP services are consolidated along vertical shafts to enable future retrofitting or expansion. Dietary prep areas and back-of-house logistics remain segregated yet accessible, ensuring clean operations across all zones.
For Tata Trusts, the hospital consolidates decades of advocacy into a built format that is both humane and high-functioning. It supports round-the-clock care, scalable operations, and public engagement through adoption and ABC programs. For pet owners, NGOs, and veterinary staff, it offers a calibrated experience—minimising friction, reducing stress, and enabling meaningful interactions between people and animals.
Rather than emulate human hospitals or retail clinics, the project defines its presence through clarity, empathy, and performance. It does not chase visibility through form, but builds trust through design that listens—to the city, to its users, and to the animals it serves.
Credits & Recognition
Team
Architecture: Chinmay Patil, Santwana Tyagi, Suchitra Ramkumar, Omkar Gadekar, Garima Kaushik


