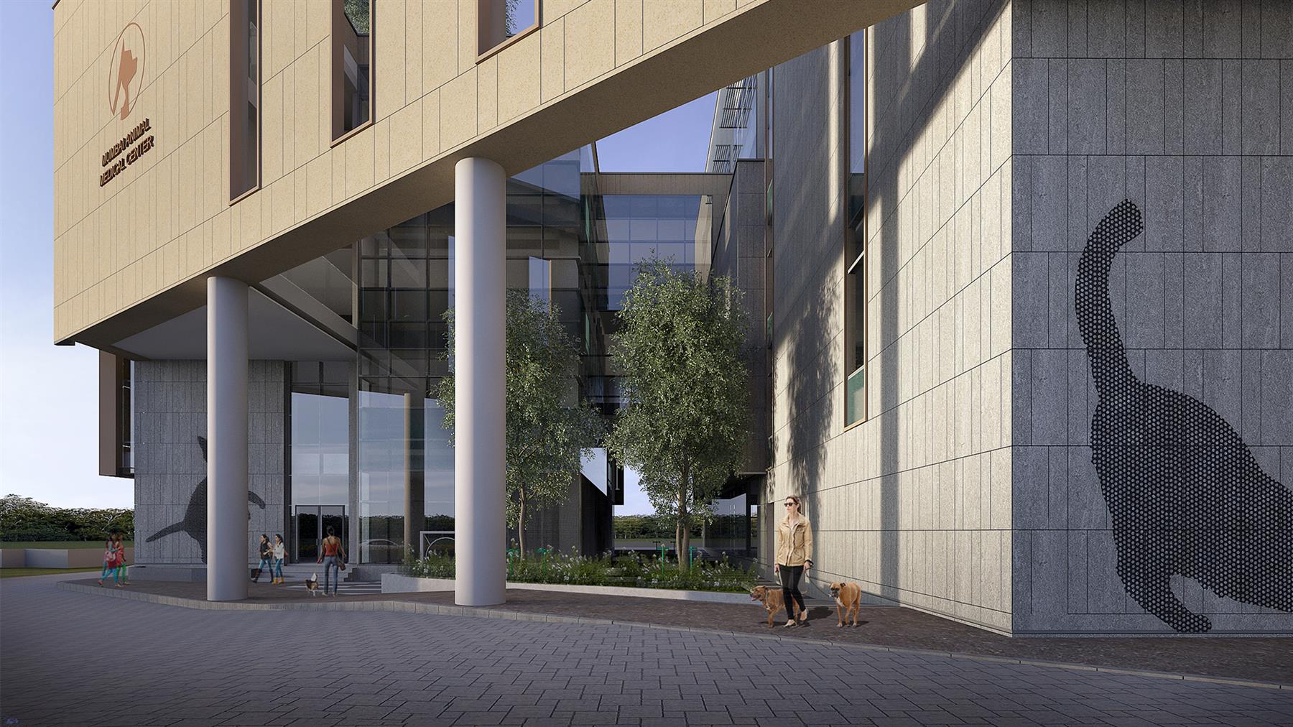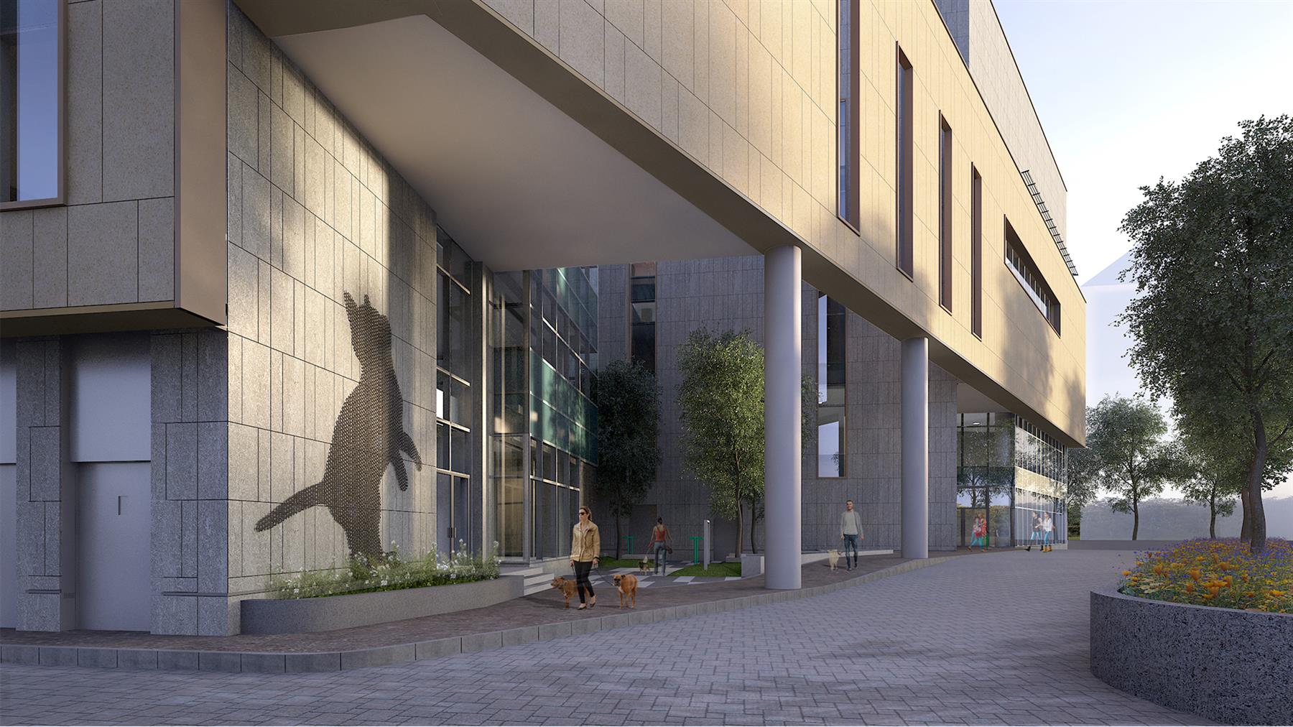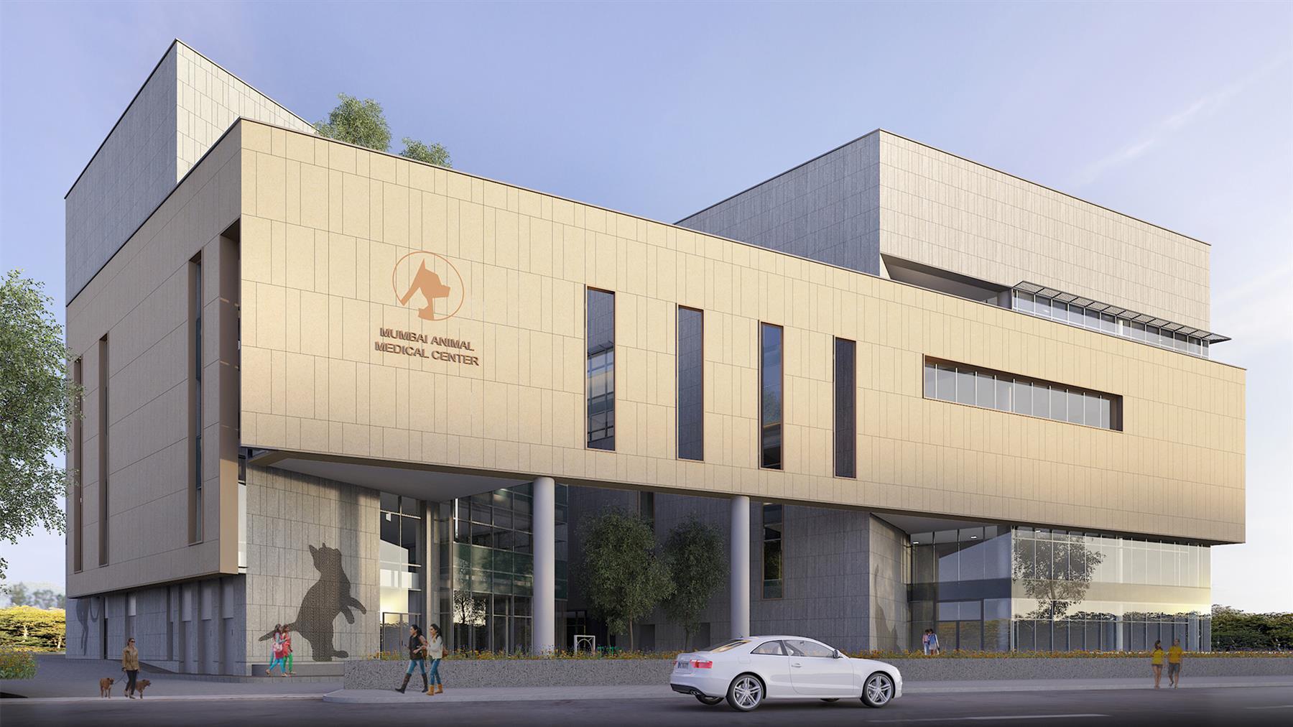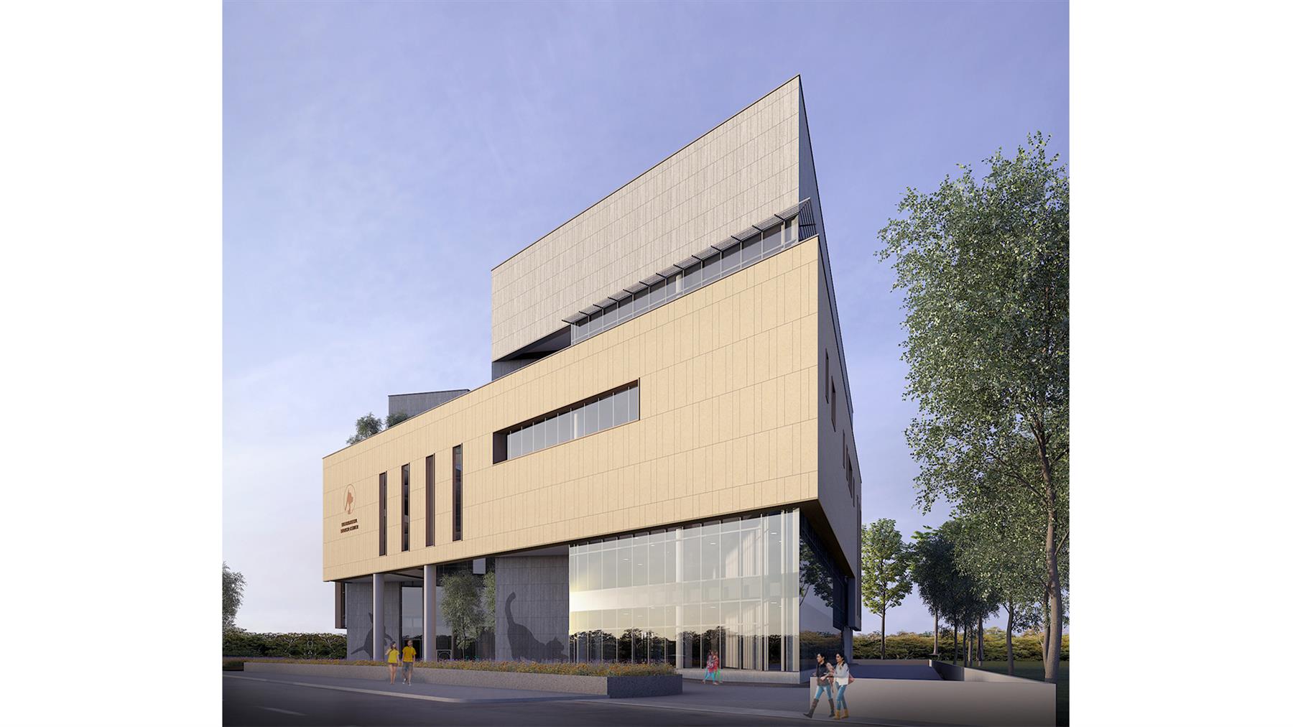Quick Facts
| Client Name | TATA TRUSTS (AVCF) |
| Location | Mahalaxmi, Mumbai |
| Scope | Architecture, Interior Design |
| Region | Mumbai |
| Built-up Area | 96,000 Sq.Ft. |
| Plot Area | 1.1 Acres |
| Status | Design Development |
Description
Mumbai Animal Medical Center, Mahalaxmi is aimed to be one such institution that creates a global benchmark for affordable and specialised care for animals. India has a large growing pet and abandoned animal population with an estimated 3.5 Cr dogs and 60 lakh cats in the country. While there has been a visible growth in the pet pharmaceuticals food and vaccine segments, medical care continues to lag behind with no significant improvement in the quality of care and specialized treatment available in India. The hospital will focus of small companion animals (Canines and Felines), and will provide specialised treatment and diagnostics facilities. To address the glaring issues in India’s Veterinary Healthcare Sector, Tata Trusts aims to set-up the first state of the art, multispecialty veterinary hospital, offering comprehensive medical care, round the clock emergency treatment and advanced care for small companion animals in Mahalaxmi, Mumbai.
The hospital will focus of small companion animals (Canines and Felines), and will provide specialised treatment and diagnostics facilities as well and research and training opportunities. The hospital will be spread across a built up area of
96,000 Sq.Ft, G+4 storey structure. The height of the building is kept as low as the site permits for better healthcare delivery and ease of movement for staff and patients. The clinical areas are restricted to the third floor and the levels above house the administration and support areas. The functions like Out-patient department, Emergency Department (24x7 Services) and Isolation Areas have been kept on the ground floor for ease of access for both pets and pet parents. The first floor comprises of the speciality clinics and the Diagnostics and Imaging Department comprising of - MRI, CT-Scan, X-Ray and USG. The second floor consists of the Surgery suite with 4 O.T’s with a provision for future expansion of one additional room. All allied areas i.e., Pre-operative areas, the Intensive care units and In-patient units are also located on the same floor for ease of patient transfer.Therapy areas like Physiotherapy and Hydrotherapy along with special treatment rooms like Chemotherapy and Dialysis are located on the third floor with ancillary support areas like the dining area and food preparation for patients and staff.
The annexe block consists of the Animal Birth Control (ABC) program, run by an NGO (Welfare of Stray Dogs) as part of the Brihanmumbai Municipal Corporation’s (BMC) program to reduce the street dog and cat population through humane,
effective methods. Surgery rooms, recovery areas and wards for both canines and felines have been provided to support the sterilization program. An adoption centre has also been provided to promote adoption of the street dogs.
Credits & Recognition
Team
Architecture: Chinmay Patil, Esha Sapra, Omkar Gadekar, Santwana Tyagi, Saniya Desai, Satish Nair, Suchitra Ramkumar, Sejal Bamb





