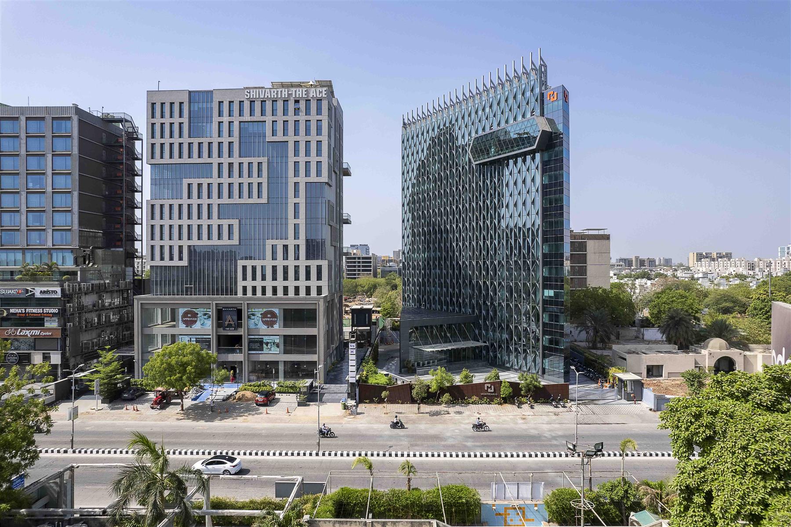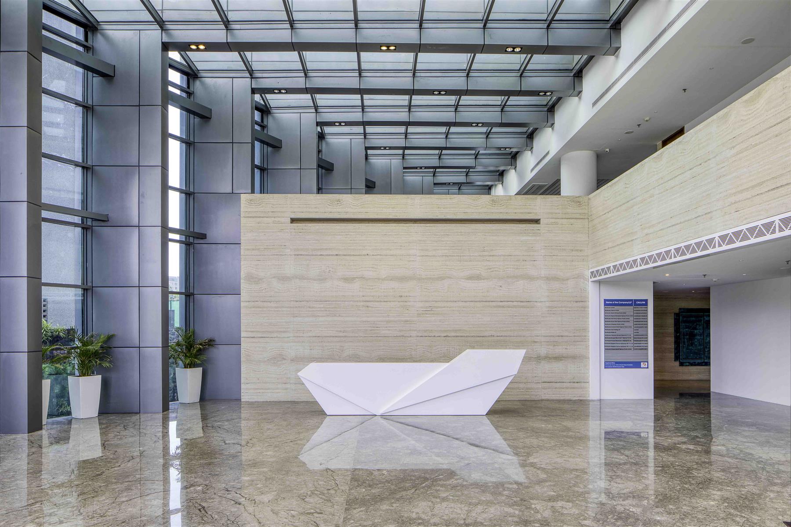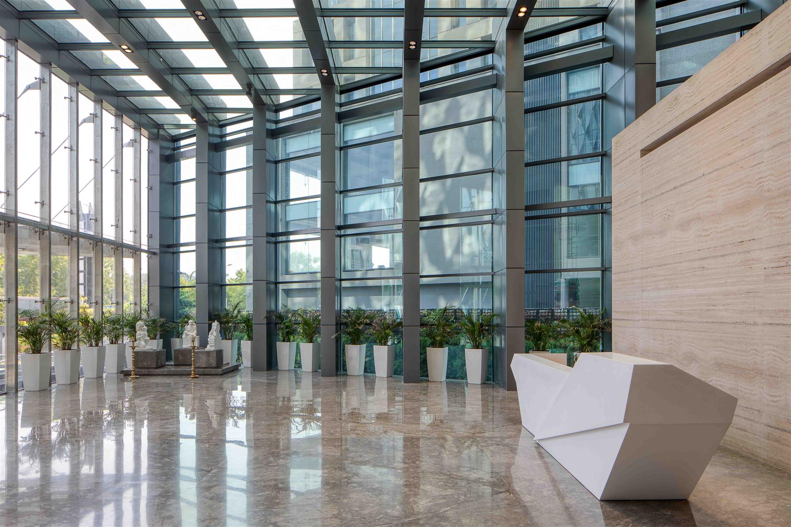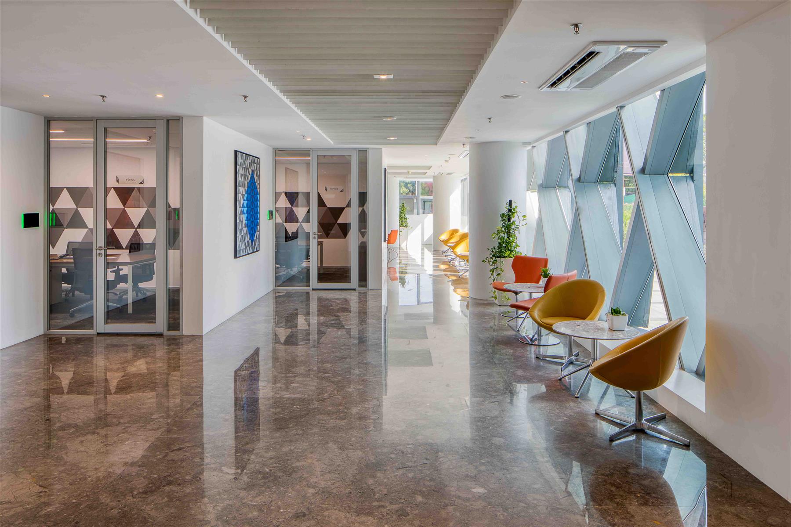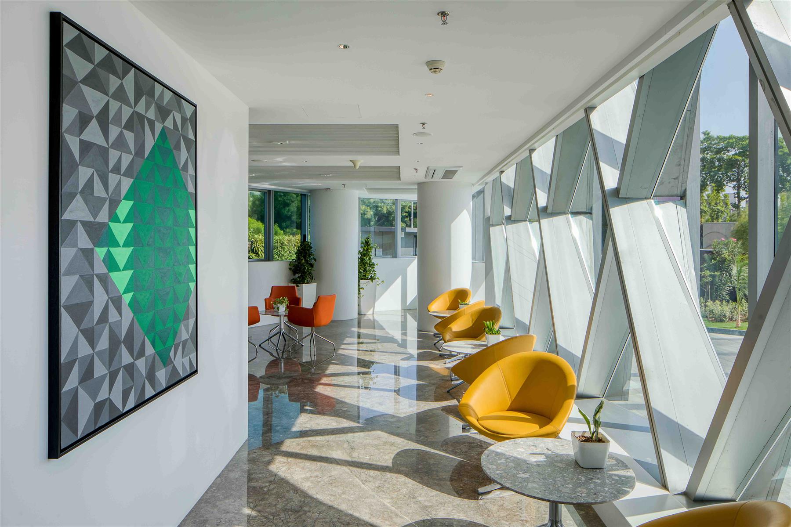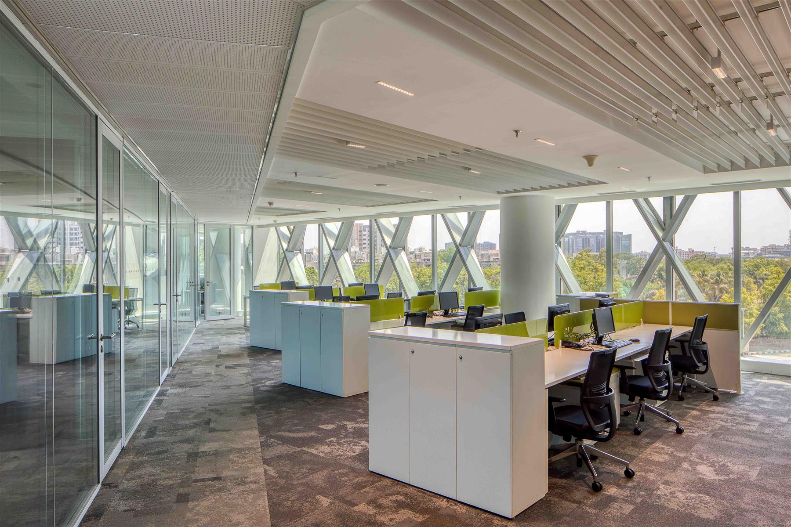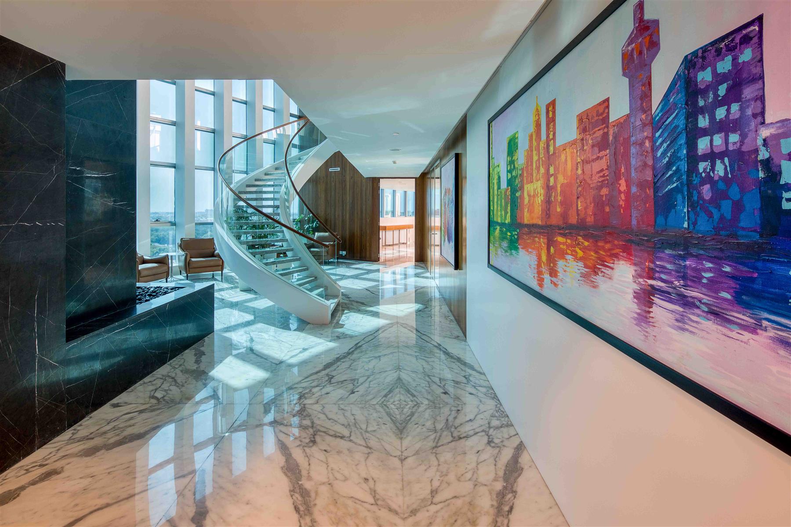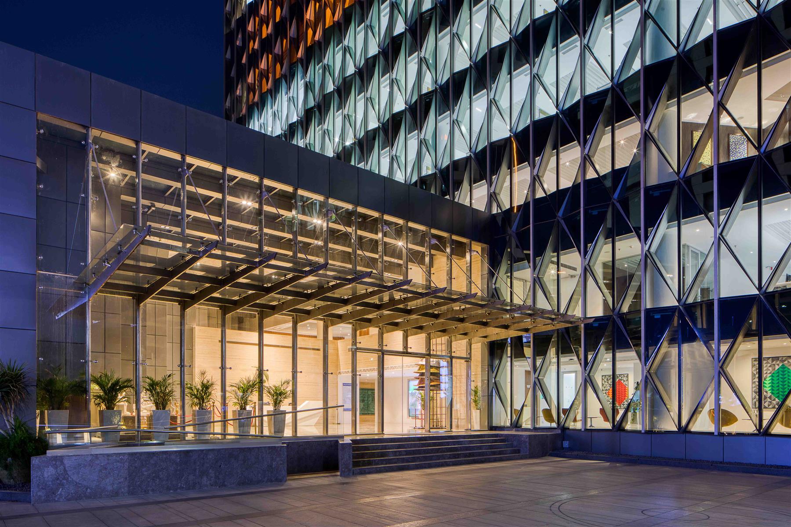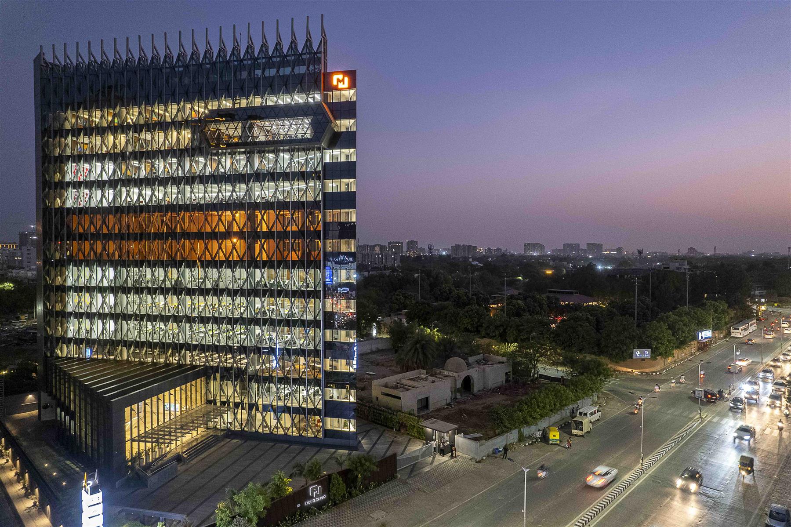Quick Facts
| Client Name | Montecarlo Limited |
| Location | Ahmedabad, Gujarat |
| Scope | Architecture, Interior Design |
| Region | Mumbai |
| Built-up Area | 60,000 Sq.Ft. |
| Plot Area | 0.60 Acres |
| Status | Completed |
Description
Located in Ahmedabad, the cultural and economic centre of Gujarat, the corporate office for Monte Carlo has been designed to embrace the social and ethnic lineage of the city. The striking design of the building encapsulates the essence of the reputed infrastructure company, seamlessly intertwined with the traditionally sensitive design narrative of the city of Ahmedabad. The contemporary structure has been fabricated whilst preserving the intrinsic historic essence of its context.
Spread over a sumptuous area of 0.60 acres, the 38m X 61m parcel of land served as the site for the project. The site has been strategically located abutting a 36m wide road. The conception of the form unveiled through optimising existing site conditions to maintain appropriate road frontage and allow future road widening along the building frontage. The site situated along the East – West axis necessitated climate responsive design interventions and sensitive zoning. The building orientation has been optimised to minimise the permeation of heat gain into the interior spaces. The angular configuration of the building has been tactically conceived to capture vibrant and panoramic exterior views whilst limiting the exposure to glare from the South facade. By screening the Northern and Eastern sides of the building and orienting the primary façade towards Northeast, diffused and glare-free daylight has been manoeuvred into the interior spaces. The form of the building has been perceived as a response to accommodate the prevailing wind pattern of the area as a dynamic design element.
The diverse heritage of the walled city of Ahmedabad has been integrated with the geometrical conception of the form. The city has been envisaged as an amalgamation of various villages, spawning over an area of 464 sq.km. These villages seem innately interweaved into each other like patchwork in a quilt. The quilted pattern of the façade is a reflection of this vision. The atypical façade has been crafted through triangular tessellations, interpretive of the famous kite-flying festival in the city, Uttarayan. Ahmedabad, once a leading diamond manufacturing hub, served as a prominent diamond cutting centre globally. The fabrication of the peculiar cut-form of the strongest gemstone has been superimposed on the façade, maximising natural light into the building by intricate articulation of every facet of the structure such that every surface on the façade has the potential to change a light ray’s plane of travel. The precise incisions of the glass envelope wrapping the building are a manifestation of the multifaceted diamond form. The robust form of the building, exhibiting a unique glass façade composed of rhomboid fractals, gleaming in its iconic glory, reveals the illusion of the celebrated heritage of the city in a modern assemblage.
The triangulations of the glass façade render the interior spaces with a unique play of light and shadow. The transparent envelope with distinct angular indentations unravels exclusive exterior views from indoor spaces. The vertical zoning of the building has been worked out to incorporate a café on the third floor, office and corporate activity from the fourth to the twelfth floor along with a terrace garden crowning the structure.
Credits & Recognition
Team
Architecture: Ravi Sarangan, Naveen Thomas, Aneesh kumar
Interior: Ravi Sarangan, Sabarno De, Mahesh Hirpara, Samir Manjrekar


