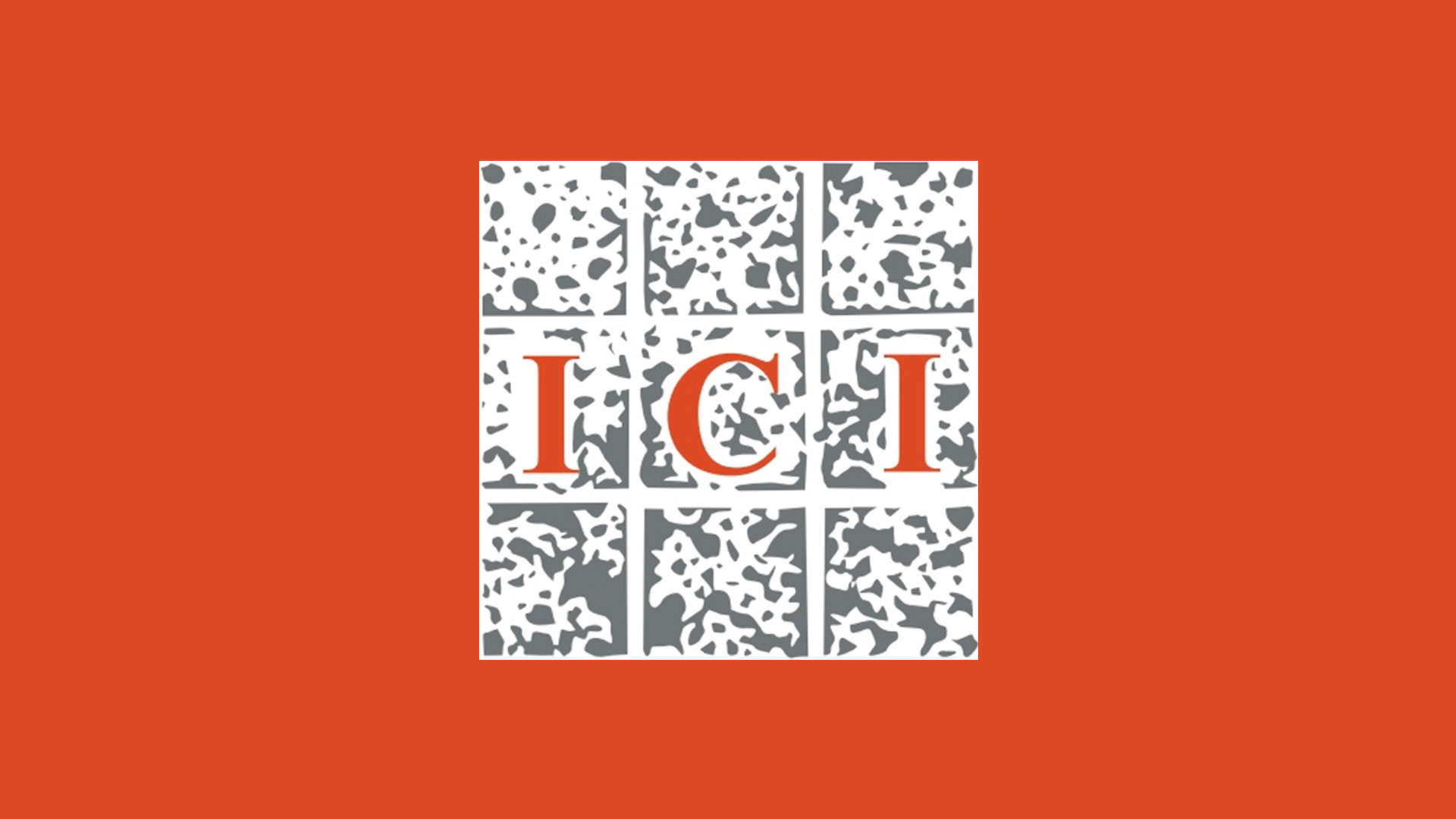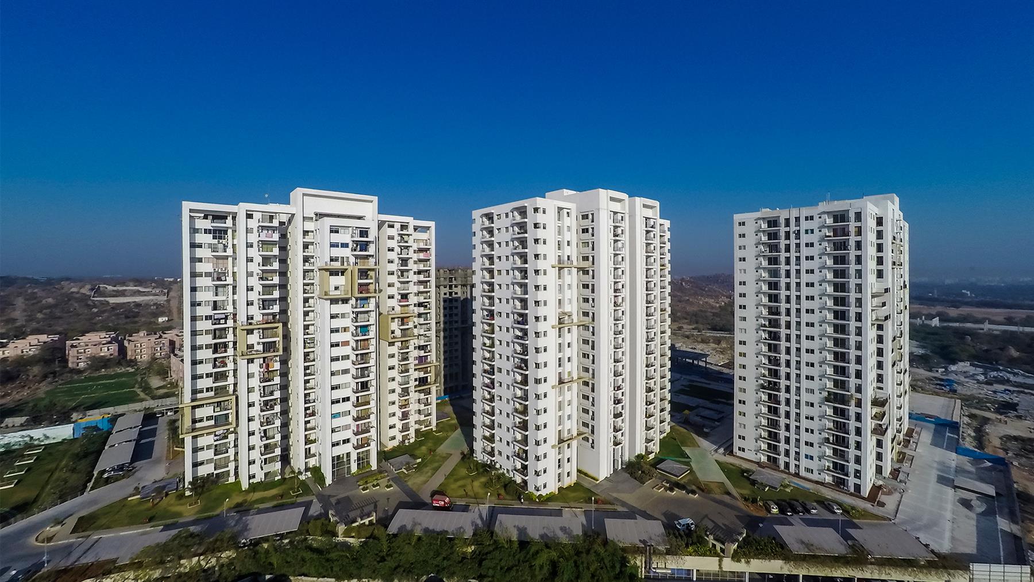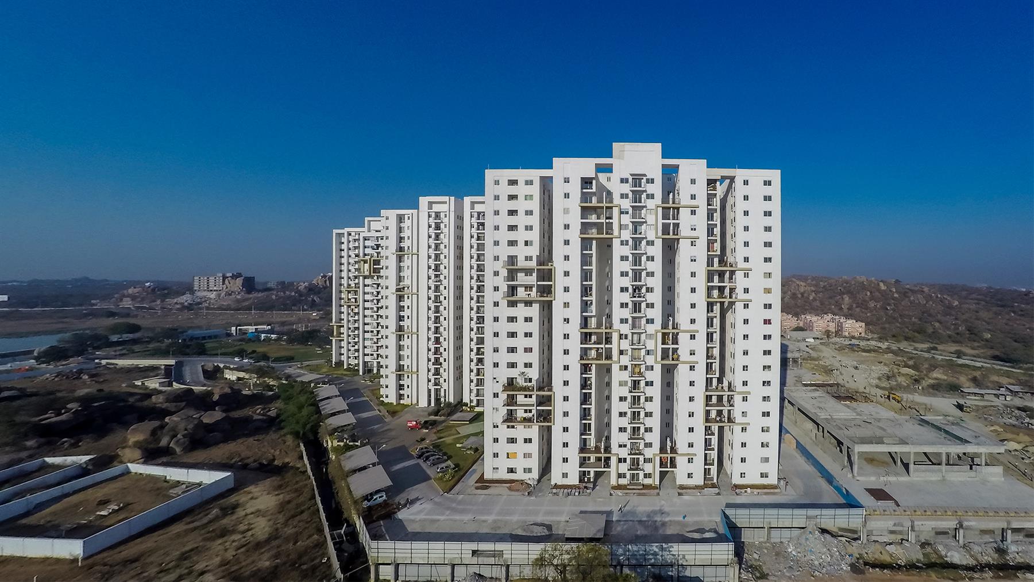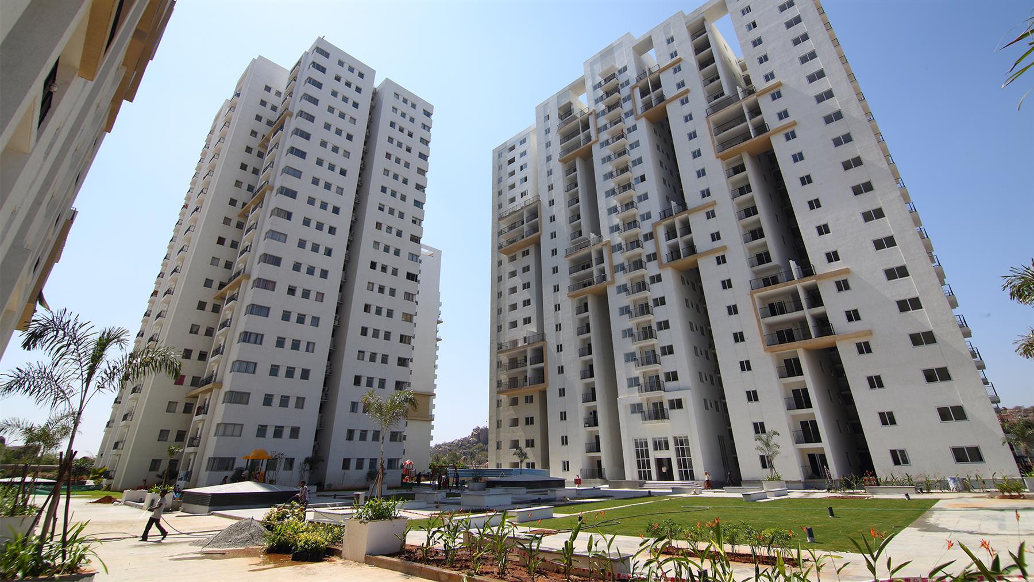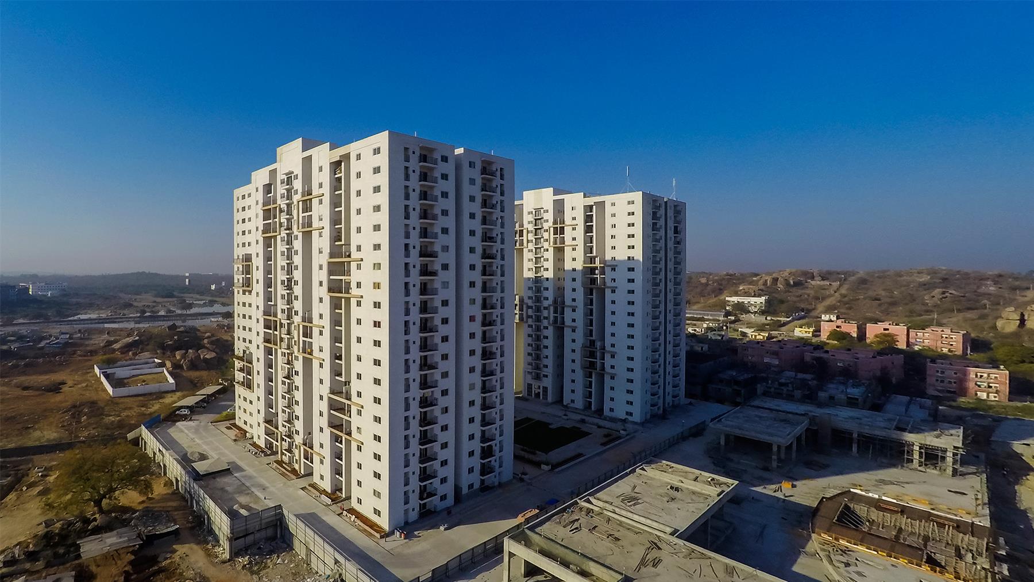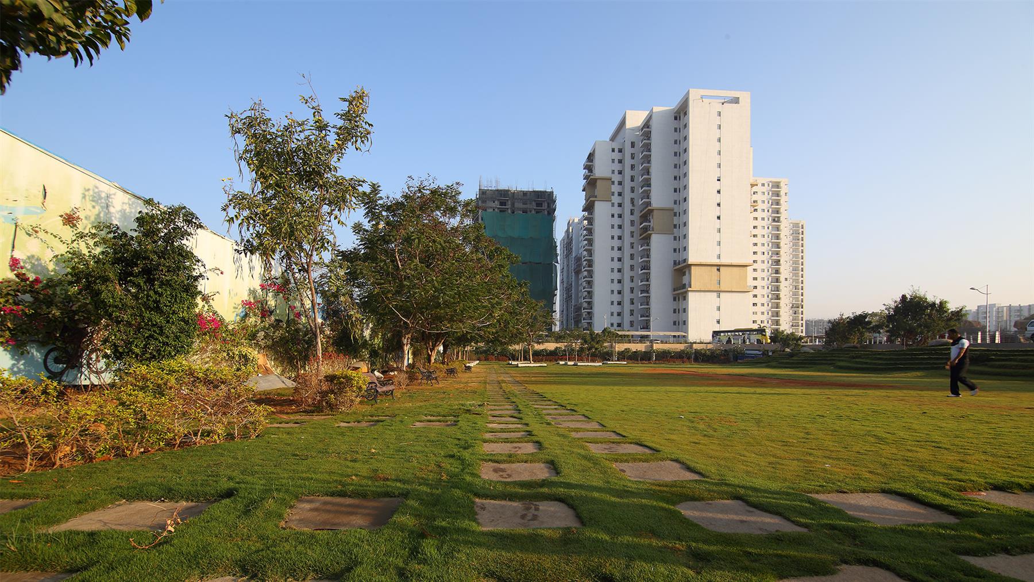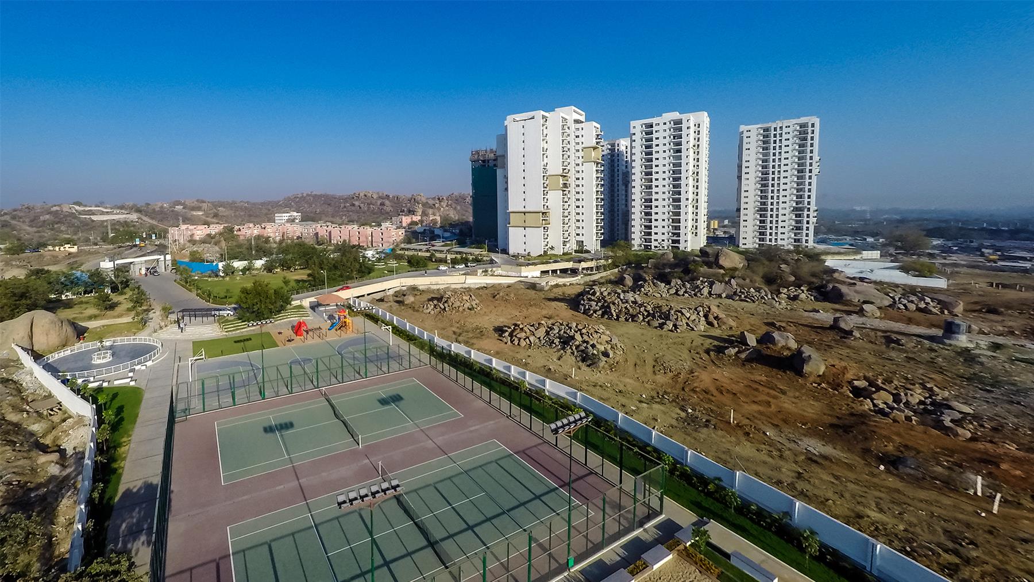Quick Facts
| Client Name | indis GROUP INCOR |
| Location | Hyderabad, Telangana |
| Scope | Master Planning, Architecture, Interior Design |
| Region | Hyderabad |
| Collaboration | Yashar Architects, Israel |
| Built-up Area | 33,00,000 Sq.Ft. |
| Plot Area | 25 Acres |
| Status | Under Construction |
Description
Considering the proximity to Peerancheru Lake, PBEL City was intended to provide premium housing which is naturally ventilated, pedestrian friendly and Vastu compliant to cater to the needs of the young IT professional. This residential township covers a plot area of 25 acres situated close to 2nd exit of ORR between International airport and Gachibowli IT area.
The site is adjacent to 35 acres of lake being developed by PBEL in collaboration with HUDA. Thirteen high rise towers populate the site, strategically placed on site to harness the lake view and the prevailing wind direction. These towers house 2500 housing units comprising of 2 BHK, 3 BHK and Studio apartments. In addition, 2 corporate towers and recreation facilities and spaces housing amenities complete the development. The whole assemblage is raised on a podium which extends outwards from the high-rise footprint towards the periphery of the site, allowing for a generous landscaped pedestrian plaza at podium level. Vehicular access and parking requirements are catered to below the podium and at basement level.
The arrangement of clustering of 10 apartments around the corridor delivers an efficient design. Deep incisions into the building provide natural ventilation and enhance the verticality of the composition. This verticality is relieved by the introduction of judiciously located wraps at various points along the heights of the various component towers. The material palette for both the Architecture is restrained and accentuates the tightness of the overall composition. Interiors of each of these units have been kept bright yet simple so as to create an atmosphere that makes one feel at home.
Credits & Recognition
Team
Master Planning Team: Manoj Choudhury, Mahesh Thakur, Bedanta Saikia
Architecture: Sachin Bhatt, Late Apekshit Gupte, Nilesh Dongre, Vishal Mistry, Dipika Pawar, Irfan Dar, Rajasekhar Korrapati, Sachin Vidwans, Sandeep Naikude, Adinath Dalvi, Sushant Taware, Naveed Wasta
Awards
