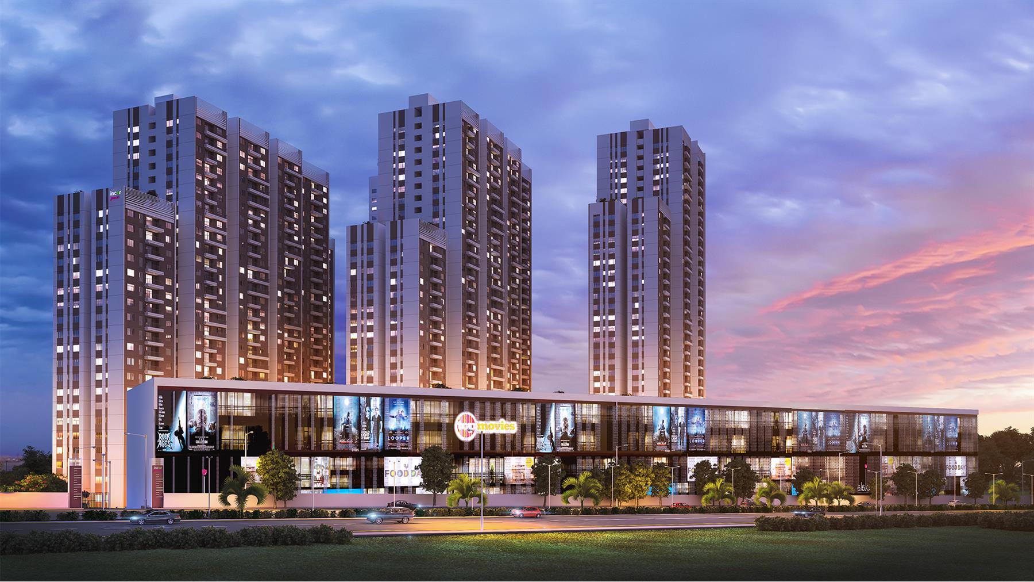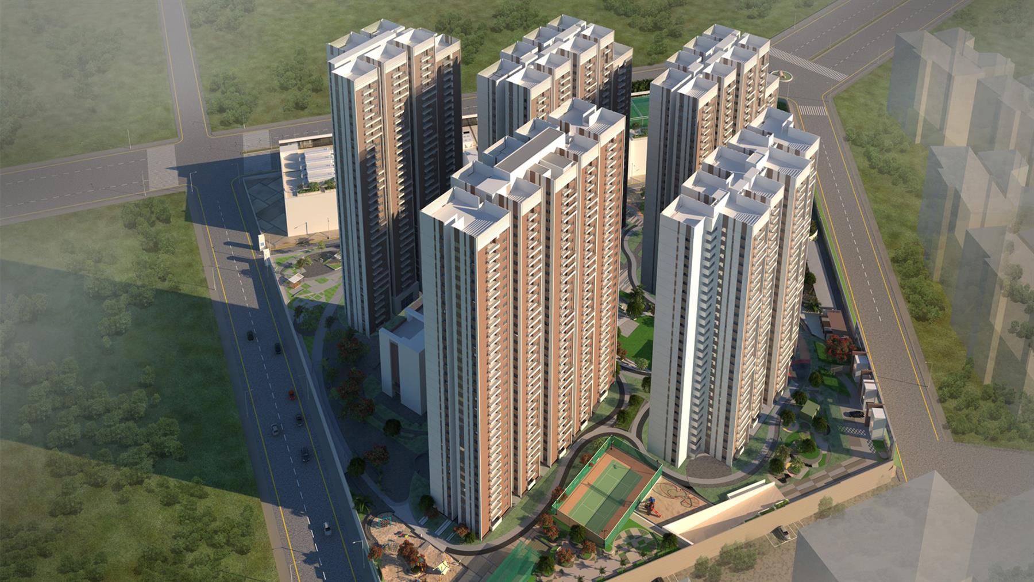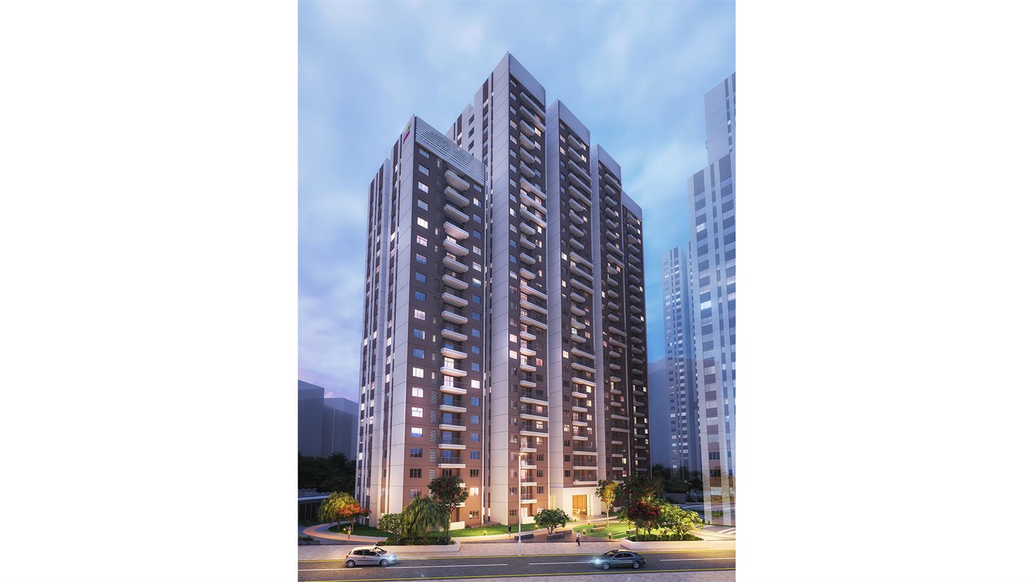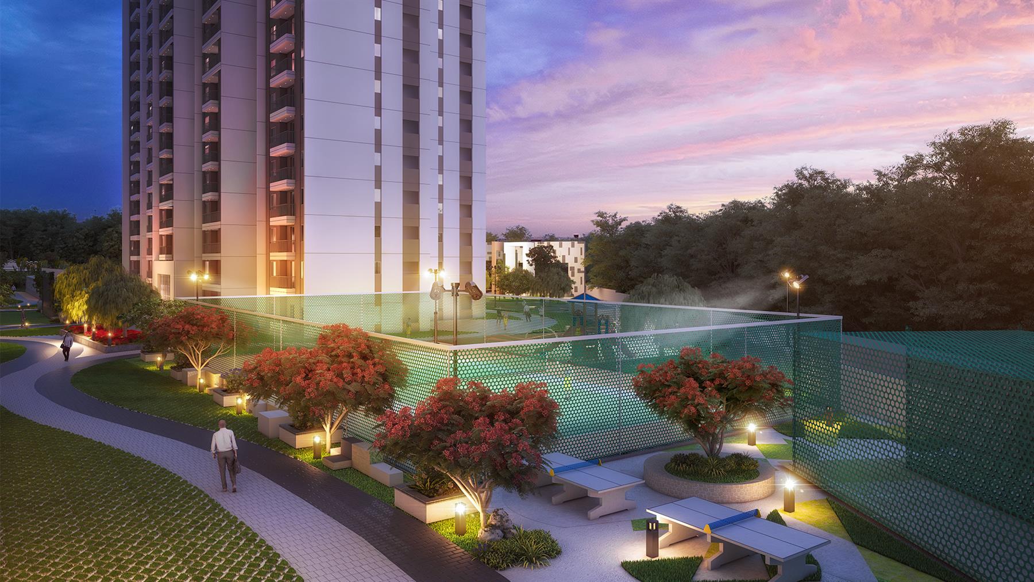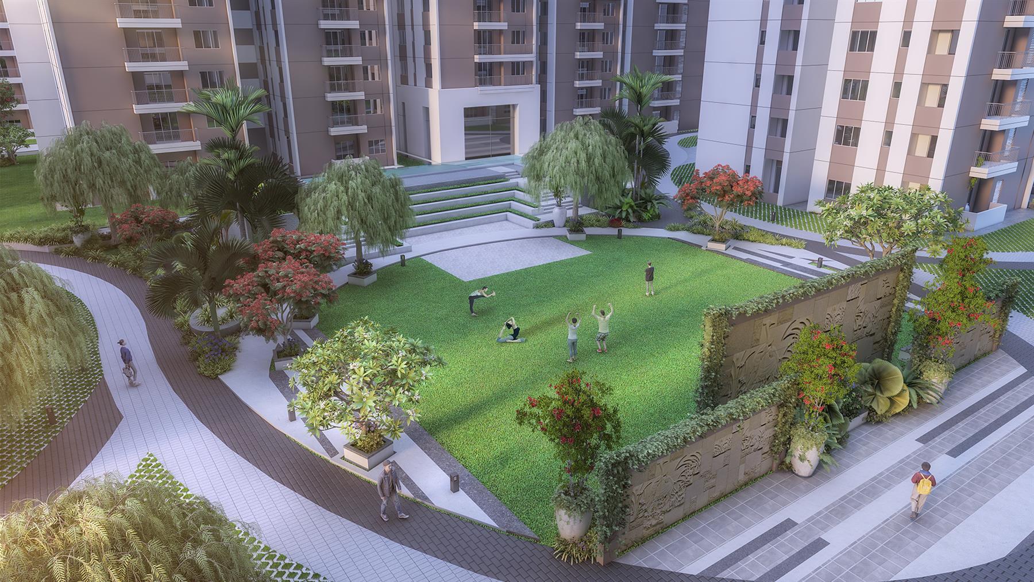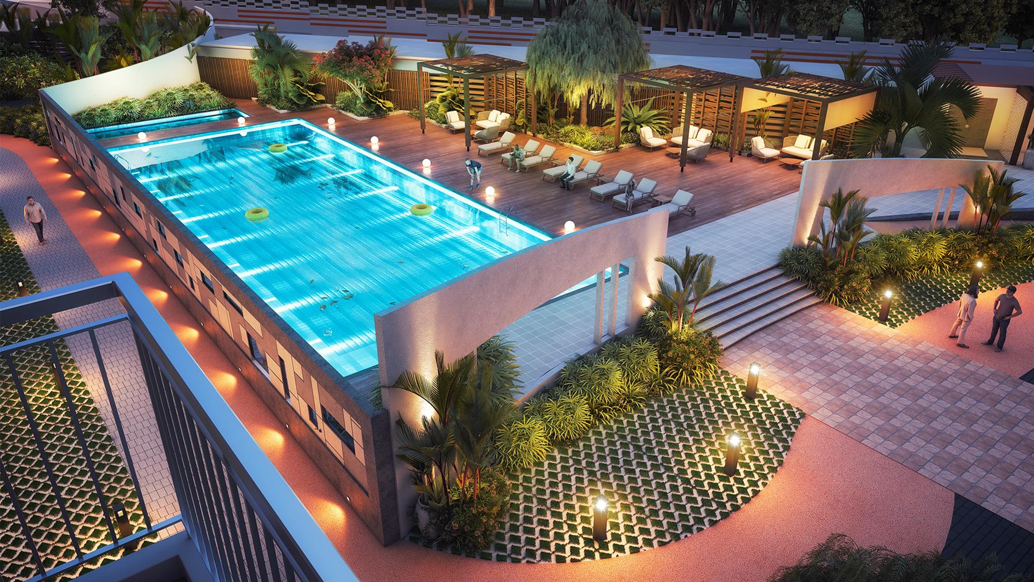Quick Facts
| Client Name | indis GROUP INCOR |
| Location | Hyderabad, Telangana |
| Scope | Master Planning, Architecture |
| Region | Hyderabad |
| Built-up Area | 34,00,000 Sq.Ft. |
| Plot Area | 7.82 Acres |
| Status | Under Construction |
Description
INCOR is a high density mixed use development in Hyderabad’s fast developing Kukatpally area. The retail component of the project assumes a three-box typology along the road-front. The key challenge was to negotiate the high-density tenement format with ample open space and privacy to individual homes. The form thus assumes a unique stepped profile which allows taller buildings to avail of lesser site setback thus maximizing the open space in between the towers. Every unit in every tower is specifically designed to be Vastu compliant. This means that the orientation of the towers is optimized for maximum thermal comfort and cross ventilation. The stepped profile of the towers doubles up as sky-gardens and acts as an extension to the amenity floor. The aesthetic expression of the form is effected through bold vertical lines which accentuate the verticality of the tower and large bay balconies offer wide views to each apartment.
Credits & Recognition
Team
Architecture: Manoj Choudhury, Mahesh Thakur, Late Apekshit Gupte, Nilesh Dongre, Vishal Mistry, Akhil Laddha, Jayesh Ganesh, Rajasekhar Korrapati, Sumeet Vengilat, Sachin Vidwans, Naveed Wasta, Tushar Koli


