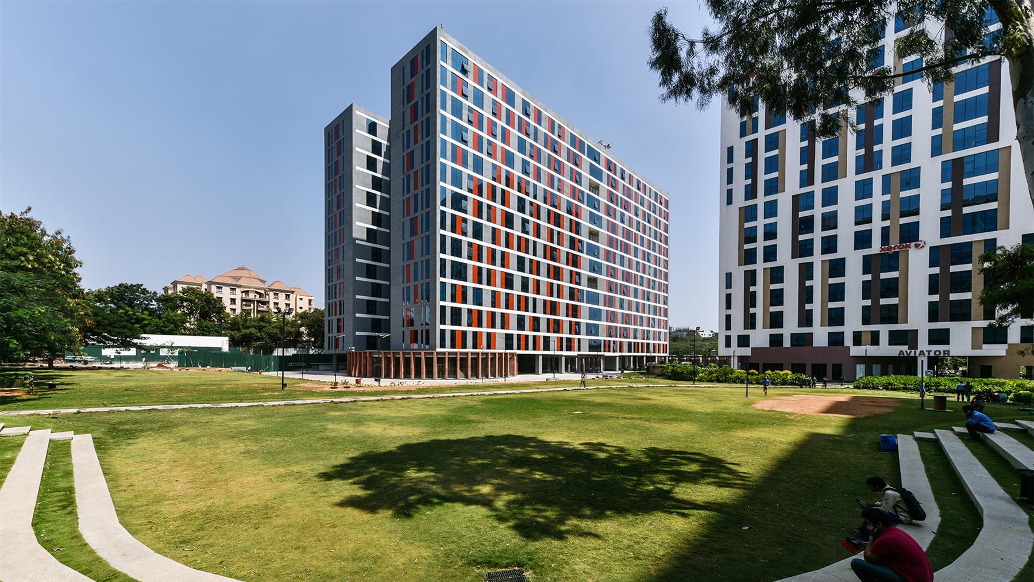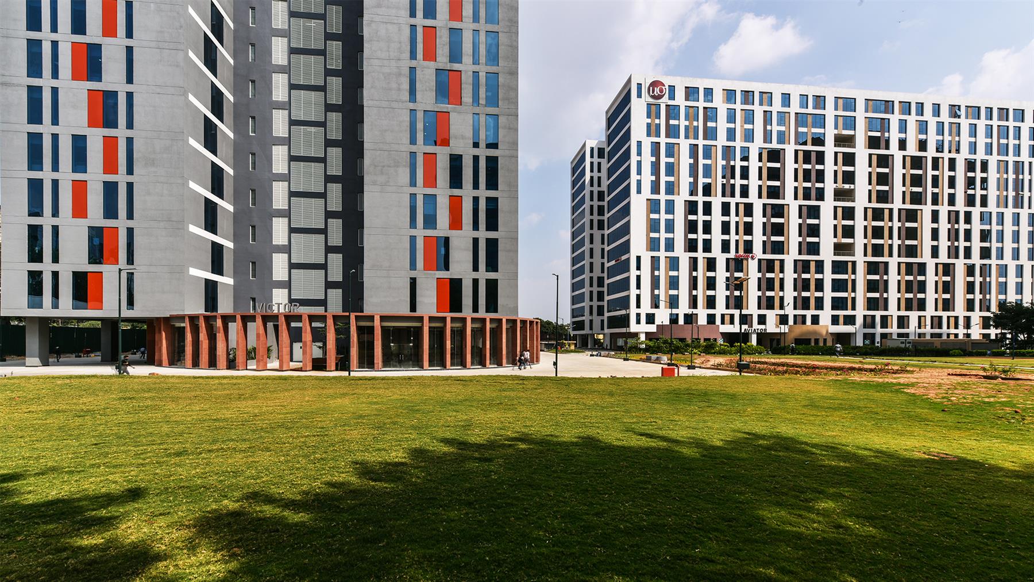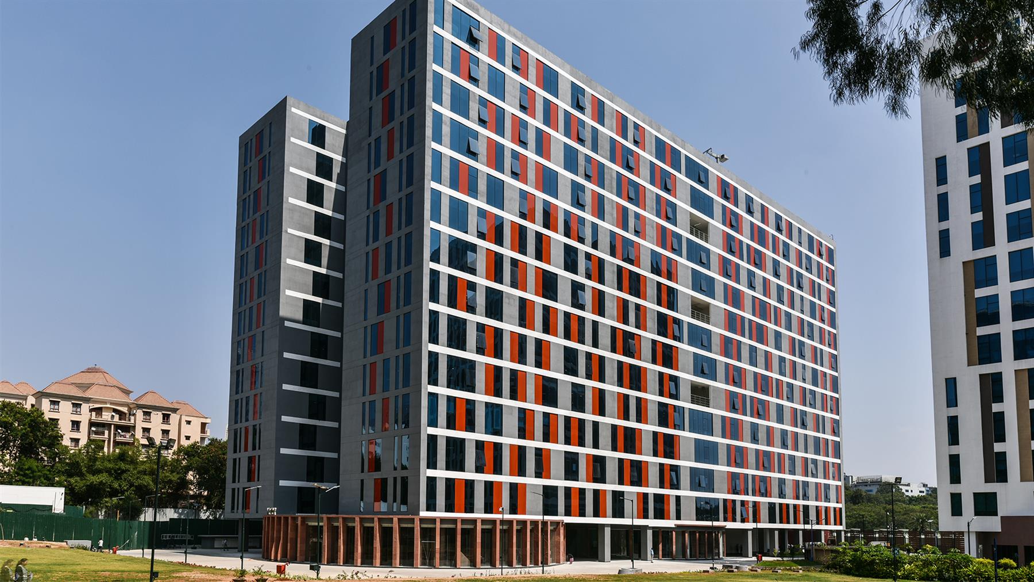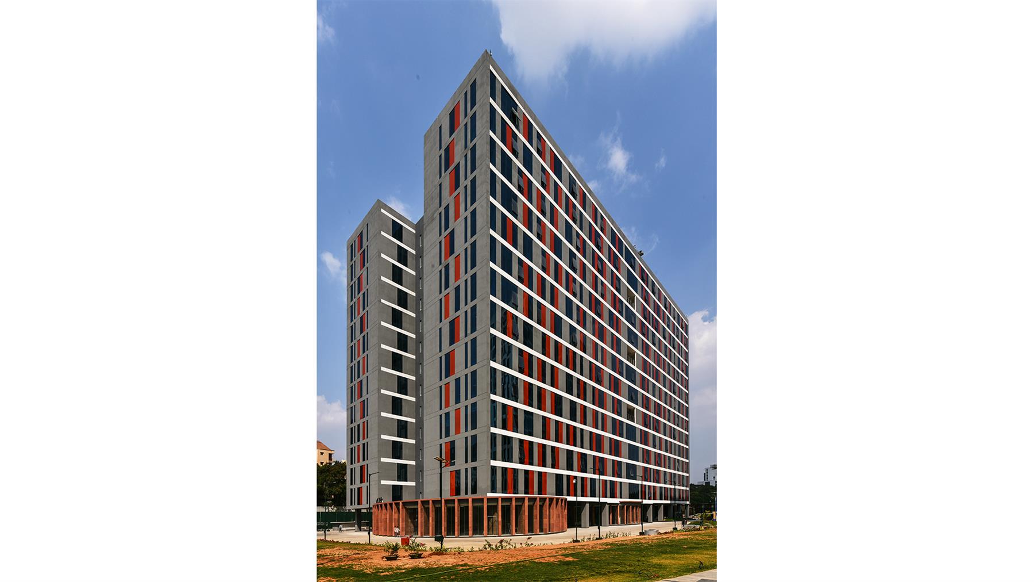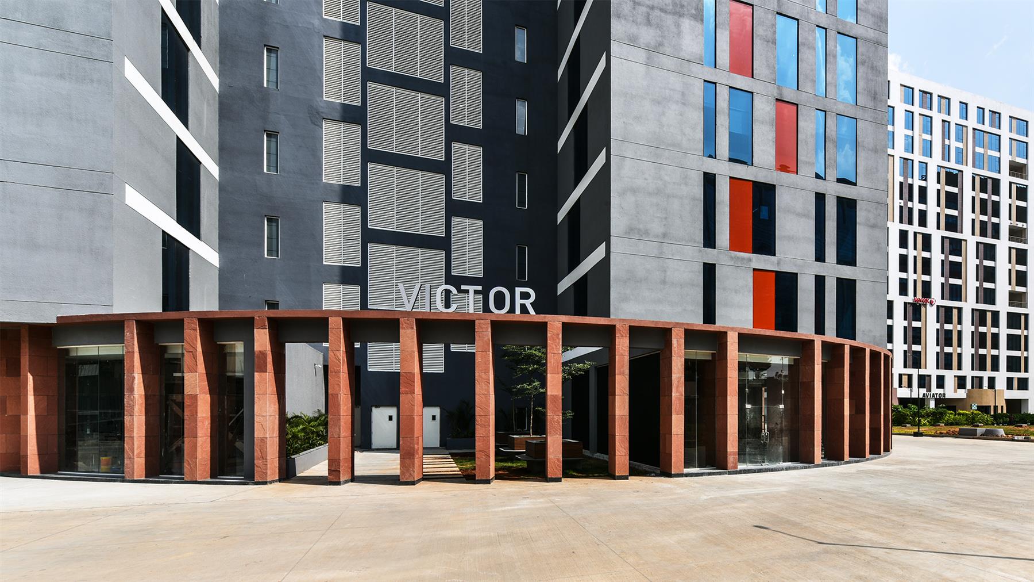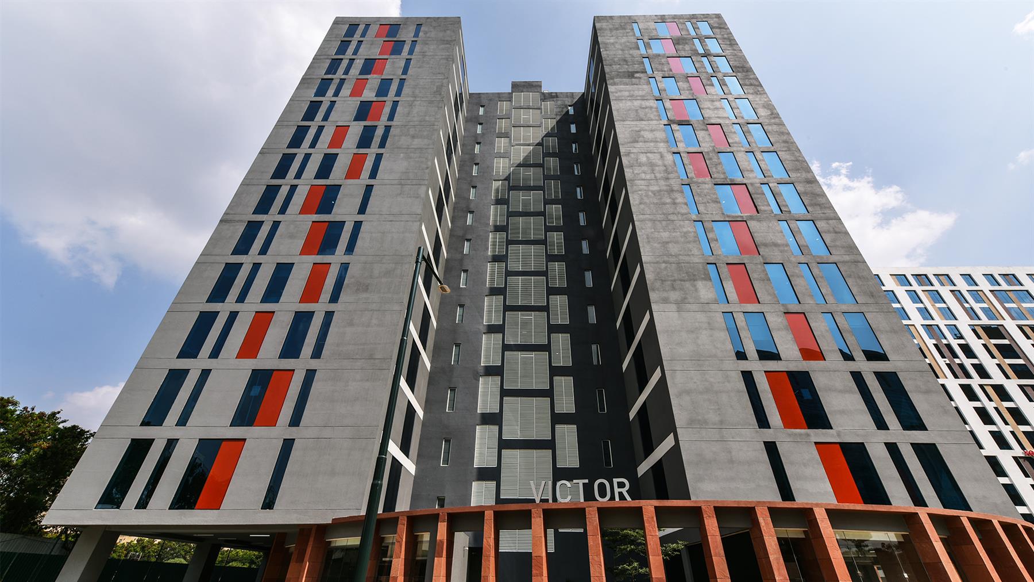Quick Facts
| Client Name | Capitaland Limited |
| Location | Bengaluru, Karnataka |
| Scope | Master Planning, Architecture |
| Region | Bengaluru |
| Built-up Area | 6,20,000 Sq.Ft. |
| Plot Area | 9 Acres |
| Status | Completed |
| Green Certification | USGBC’s LEED 2009 for Core & Shell Development Platinum (June 2017) |
Description
A space that would present a world class working environment to be energized, free and inspired. In the milieu of IT office complexes, malls, 5 Star hotels and several multi-tenanted buildings or MTB s, the aesthetics of the external façade of the new structure for Ascendas was expected to blend with that of the existing structures. Apart from this, it was also desired to be sensitive to the environment, innovative in design, contemporary and sensible in floor plate efficiency.
A large campus such as IT PB has multiple programs, several service requirements, and thousands of people using the premises daily. Therefore, the client is not a single entity, but several different users who spend many hours on the campus. Hence, a holistic approach was taken to provide for the employers and employees while maintaining the efficient spatial planning of a commercial building.
The strategy of an introvert master plan was adopted to create internal vistas. A pedestrian dominated green campus was envisaged to create a network of landscaped pathways and green areas as break-out zones. The linear form, derived as a result of site profile constraints, satisfied client criteria with regard to the built-form, yet ensconced a central green space. The mass of the building is broken by green balconies that provide a splash of green at the upper levels too.
Credits & Recognition
Team
Master Planning Team: Mishkat Ahmed
Architecture: Manoj Choudhury, Mahesh Thakur, Gauri Gore, Anand Walimbe, Sanil Kumar
Photography: Prashant Bhat


