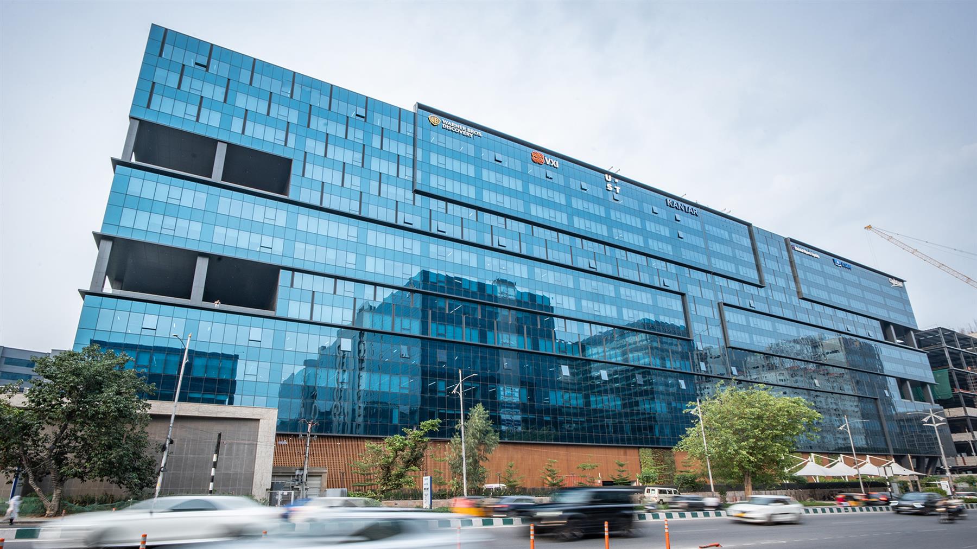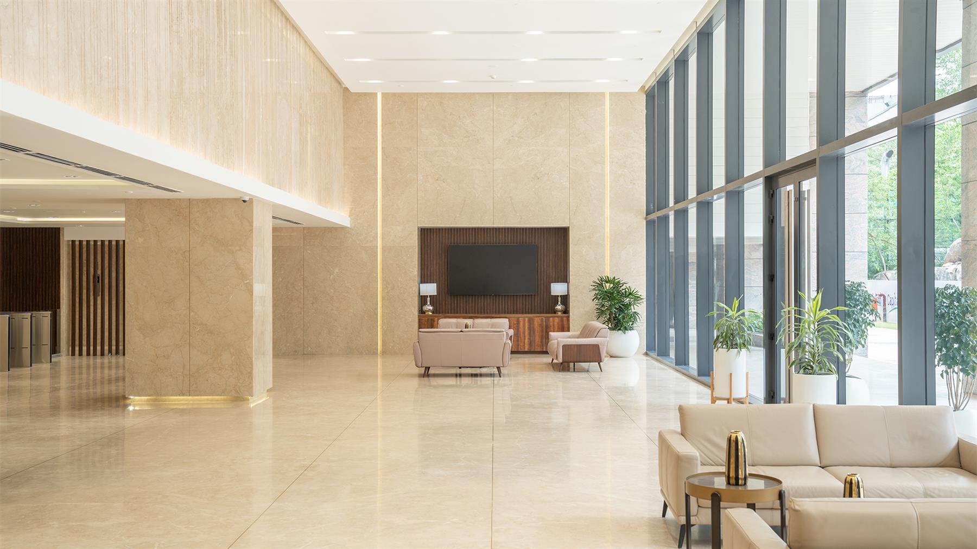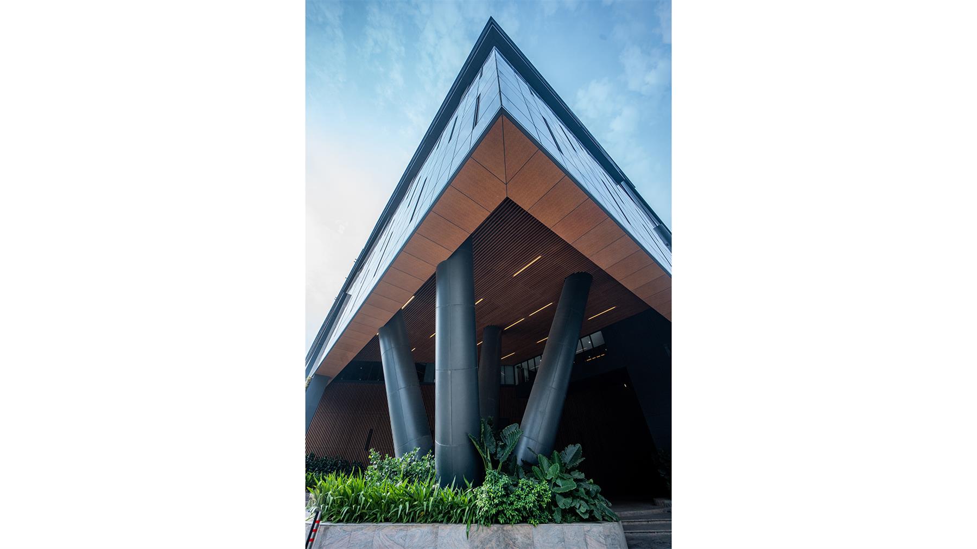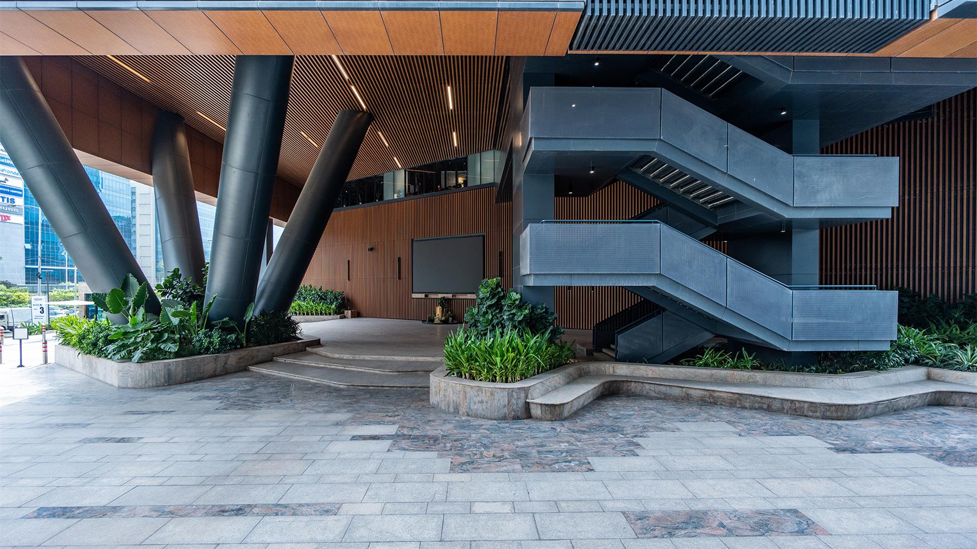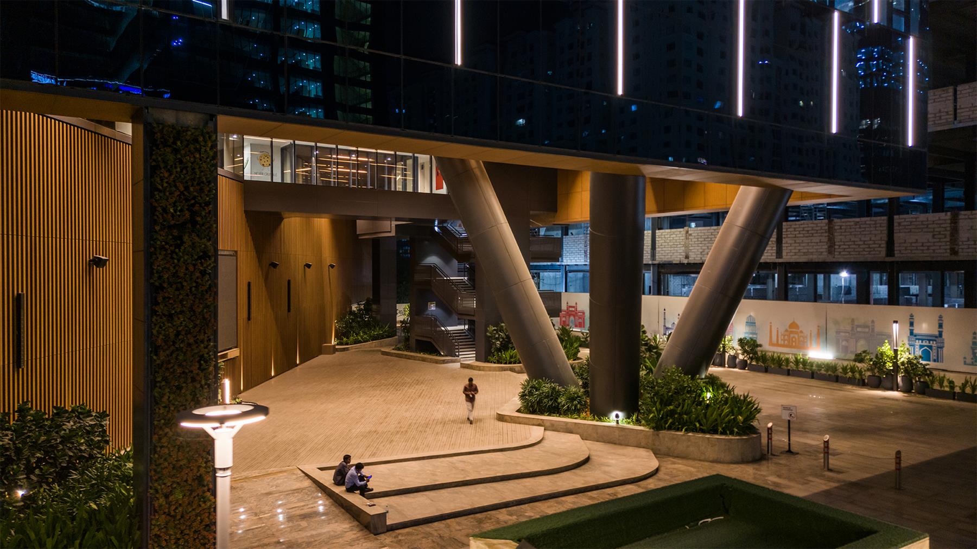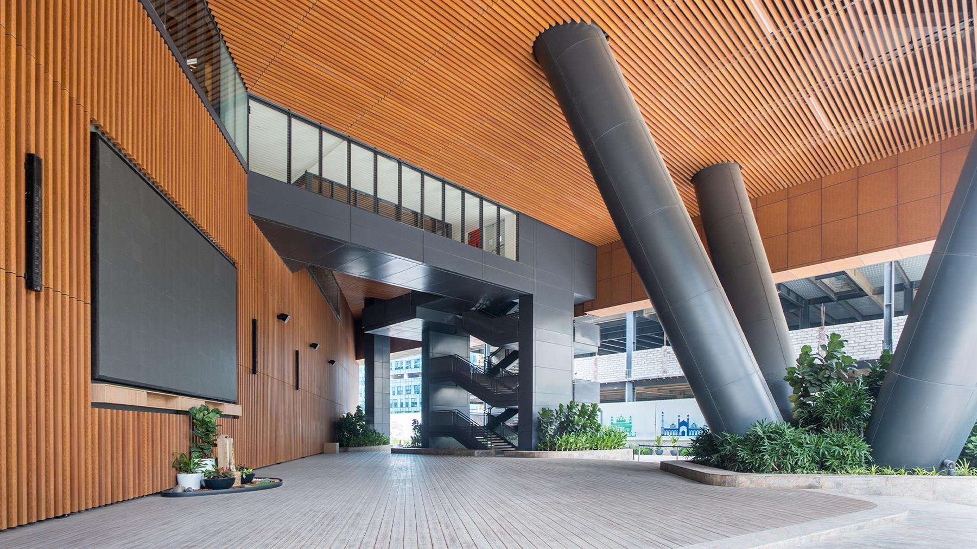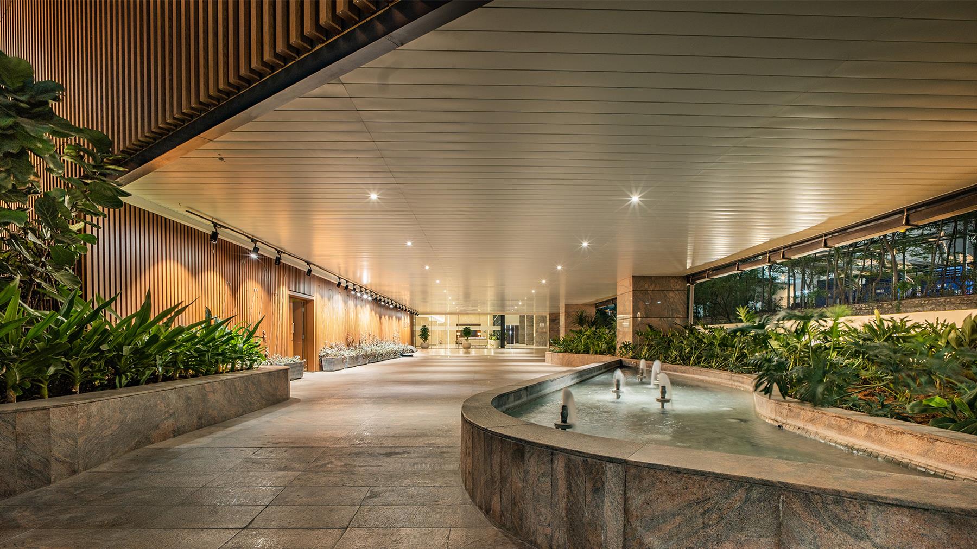Quick Facts
| Client Name | Capitaland |
| Location | Hyderabad, Telangana |
| Scope | Master Planning, Architecture, Interior Design |
| Region | Hyderabad |
| Program | I.T. S.E.Z. & Multi-Tenanted Commercial Building |
| Built-up Area | 37,00,000 Sq.Ft. |
| Plot Area | 16 Acres |
| Status | Under Construction |
| Green Certification | USGBC LEED V4 Core & Shell- Gold Targetted |
Description
The rejuvenation of The ‘V’ Park in HITEC City, Hyderabad, represents a shift from a fragmented, function-first tech campus to a people-centric business district. Spread across 20 acres and located in one of Hyderabad’s busiest IT corridors, the existing site was defined by disjointed blocks, underutilized terrain, and limited public realm. The client’s vision called for a complete transformation, one that would accommodate scale, support business continuity, and enable a seamless blend of work, nature, and everyday life.
The masterplan retains the natural topography, leveraging slopes, boulders, and green cover to guide movement and define space. Rather than clearing the site, the design builds with it, creating a layered experience that links productivity with placemaking. From movement to memory, the campus now reflects a new kind of workplace: rooted in terrain, structured around experience, and ready for phased, long-term growth.
Architecture Rooted in Context and Scale
The design treats the campus as a micro-city, organized around a diagonal pedestrian spine that anchors six high-density office towers within a continuous public framework. This central walkway links key nodes, shaded courts, food streets, mist plazas, and performance lawns creating spatial continuity while embedding the memory of the original site geometry.
Landscape elements are integrated into every level from sunken amphitheatres and bamboo forests to native species and water-efficient softscapes. These interventions offer both environmental performance and thermal relief while shaping social and recreational experiences throughout the day.
A key aspect of the project is the design strategy for the facade, which overlooks the Inorbit Mall Road. The façade balances the large-scale presence of the business district with detailed architectural features that connect people to the street, fostering a sense of place and accessibility. The Building systems follow a decentralized logic, allowing each tower to operate independently, with STPs, substations, and chiller plants distributed across zones to support operational continuity during phased development. The 1st phase of the development is complete and it reflects the ethos of the masterplan.
For Capitaland, the rejuvenated campus becomes a strategic asset, consolidating land, expanding visibility, and embedding long-term flexibility into the heart of HITEC City. For the people who use it, The ‘V’ Park offers more than upgraded infrastructure, it provides a dynamic, responsive environment that supports wellbeing, movement, and community. Rather than relying on form to stand out, the campus defines itself through function, scale control, and lived experience.
Credits & Recognition
Team
Master Planning Team: Manoj Choudhury, Late Apekshit Gupte, Mishkat Ahmed
Architecture: Nilesh Dongre, Vishal Mistry, Subhrendu Das, Jhumka Chattopadhyay, Rajasekhar Korrapati, Saikat Patra, Tannishtha Baidya
Photography: David Dawson


