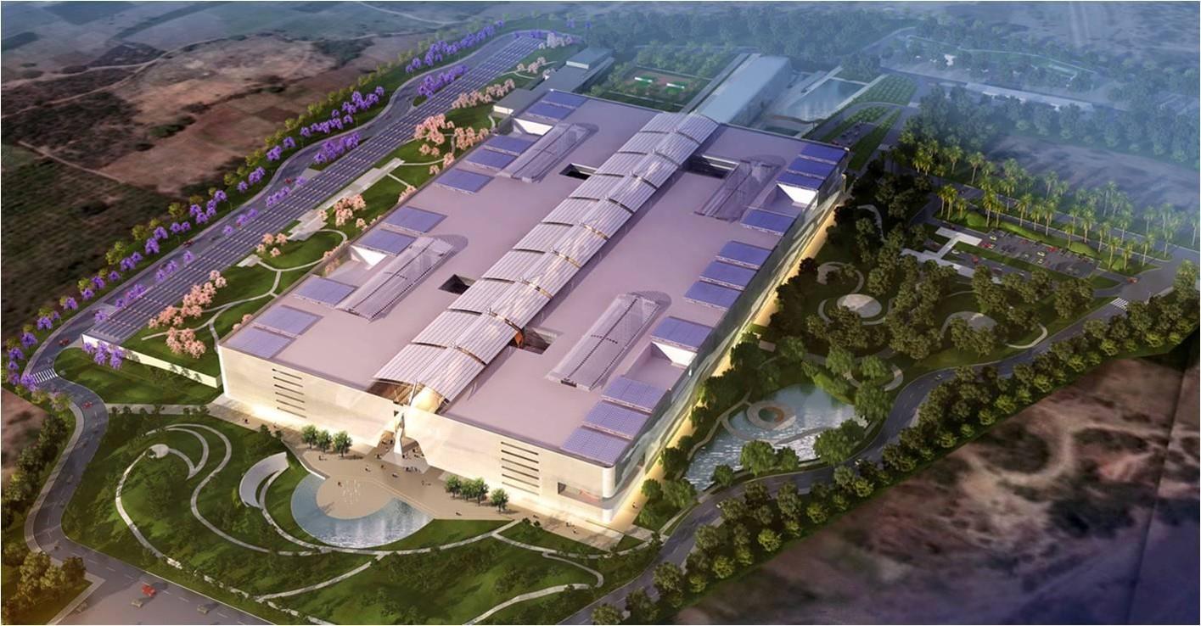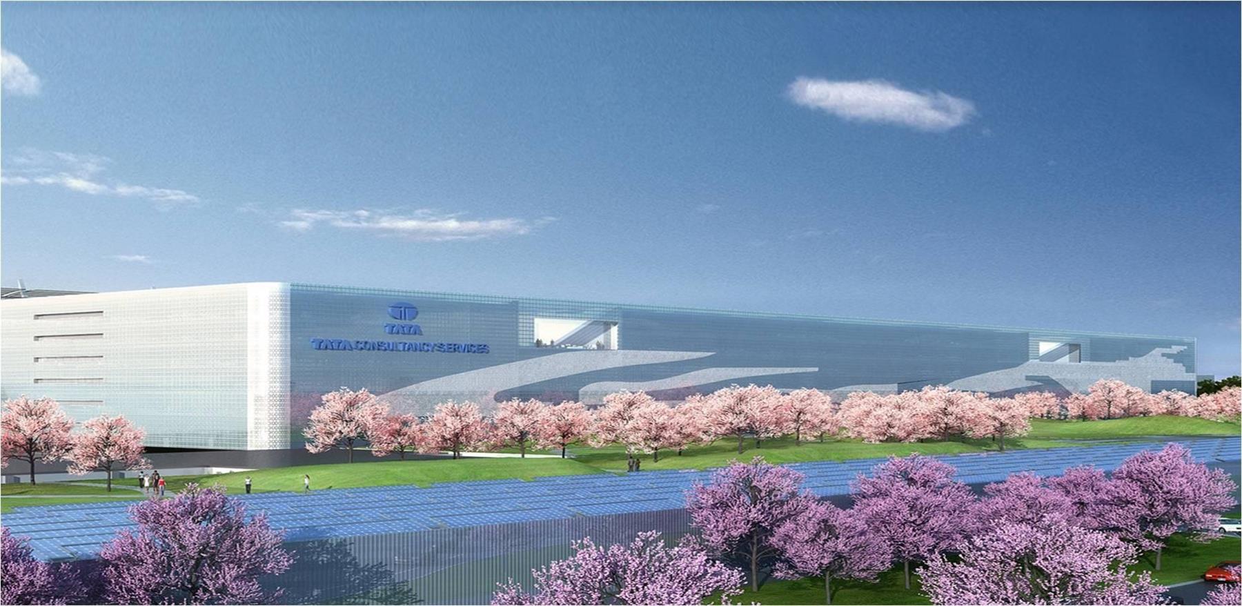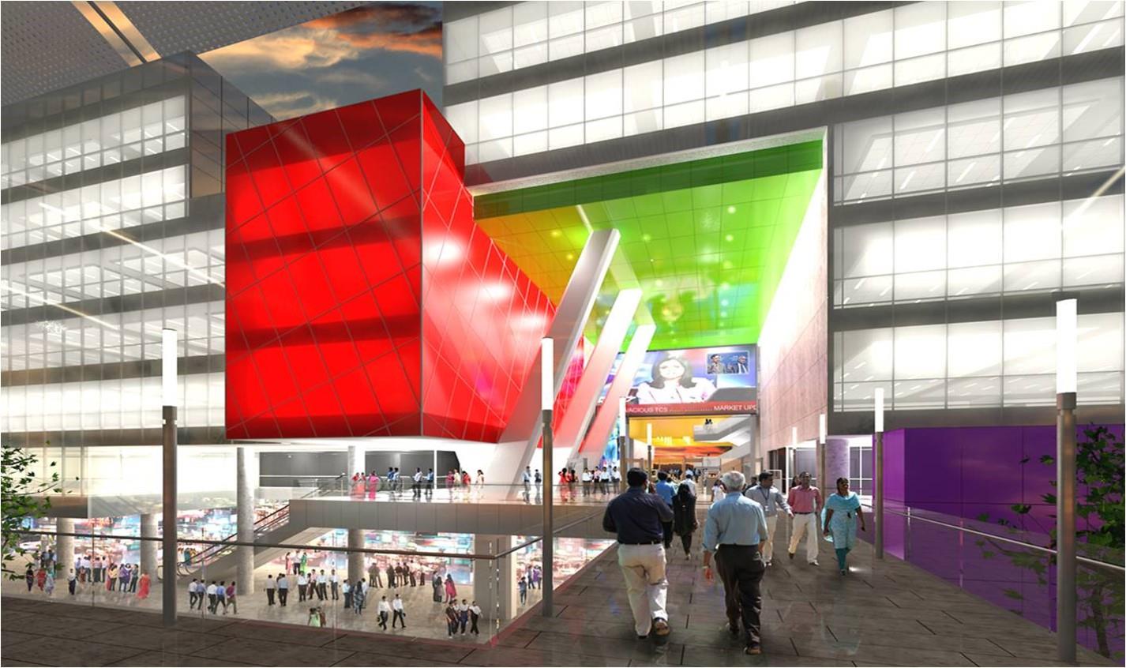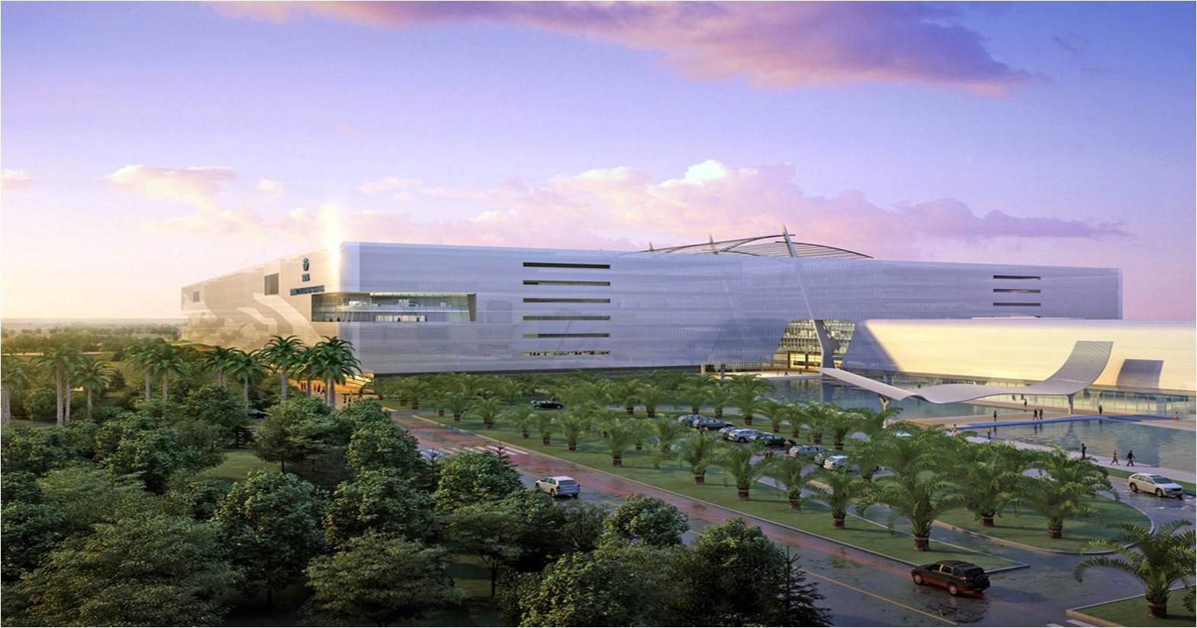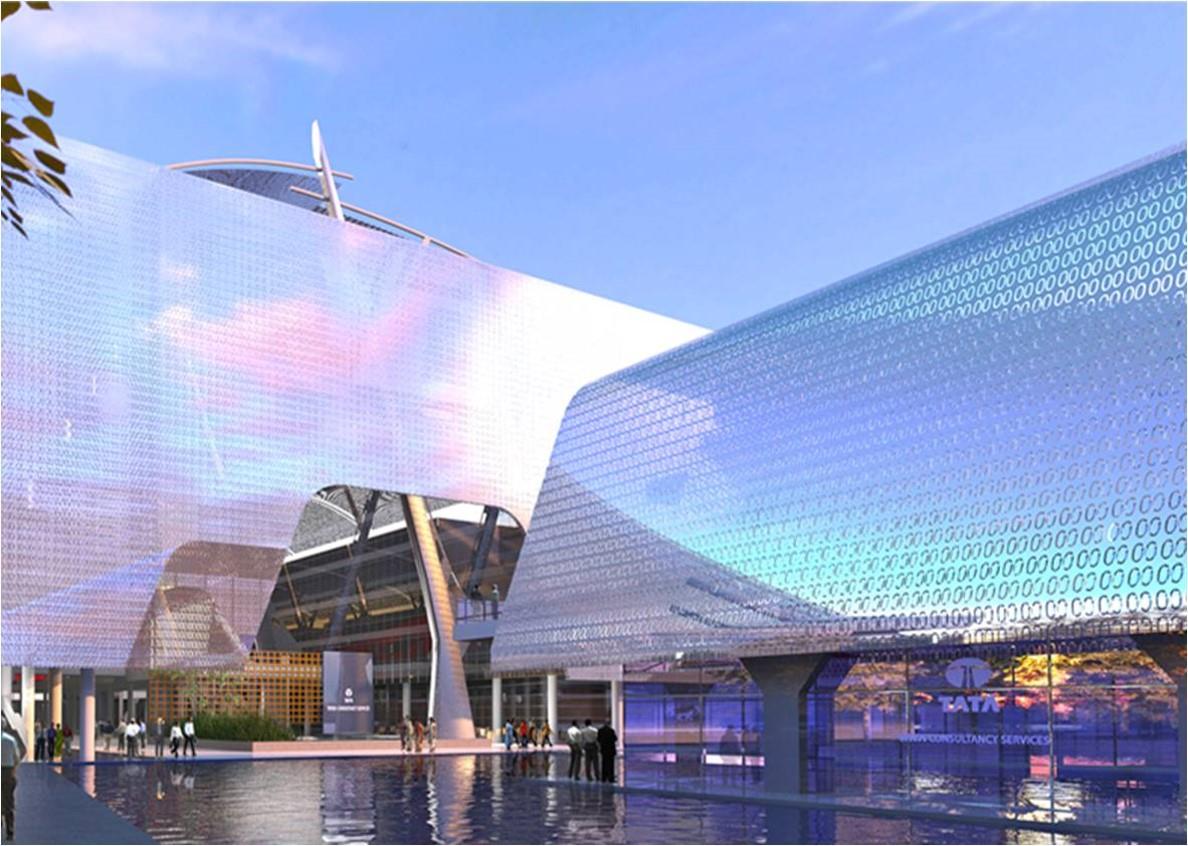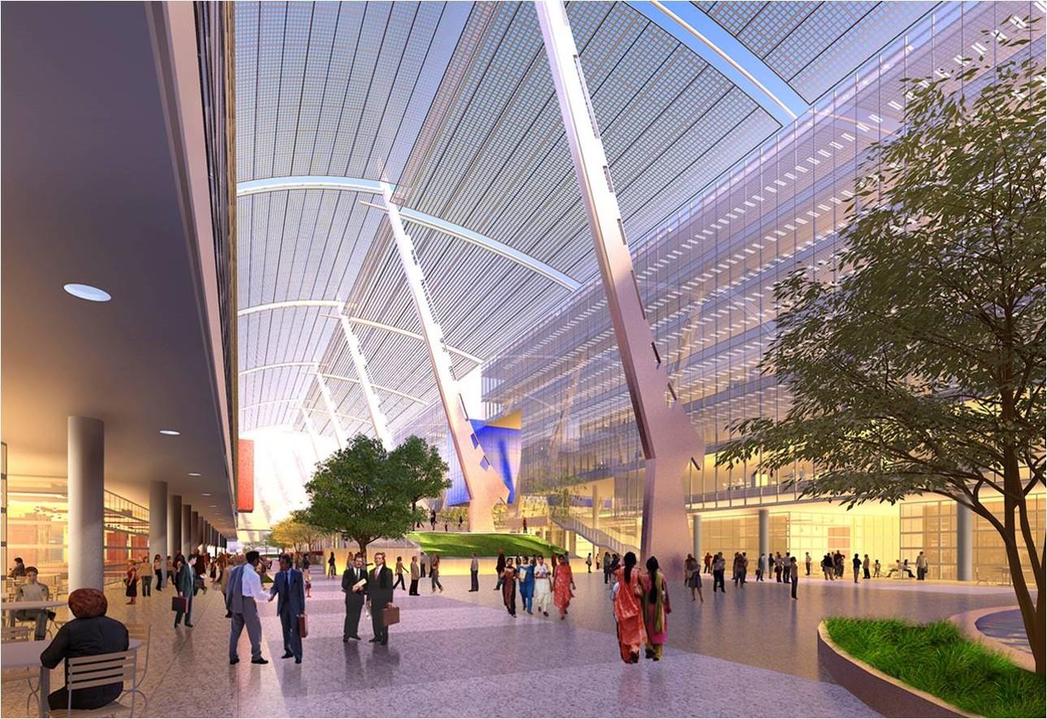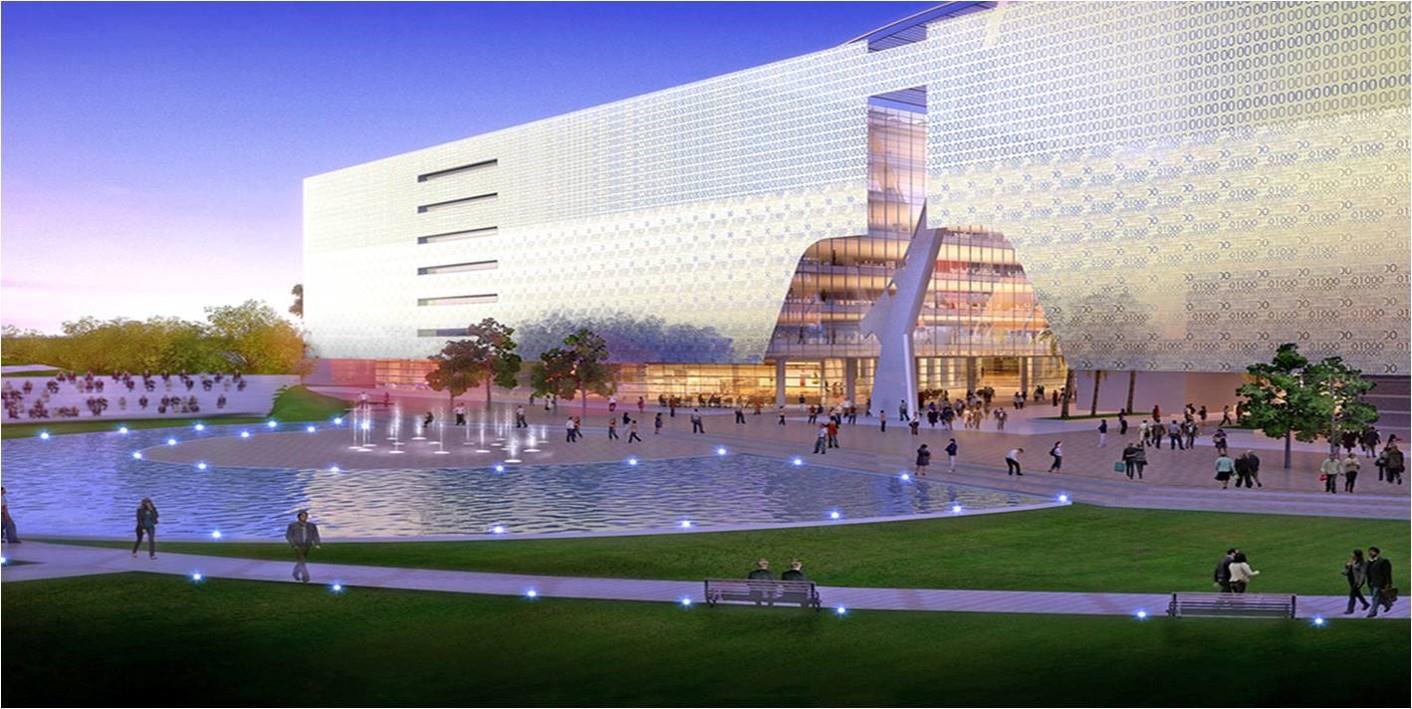Quick Facts
| Client Name | Tata Consultancy Services Limited |
| Location | Adibatla, Telangana |
| Scope | Master Planning, Architecture, Interior Design |
| Region | Hyderabad |
| Collaboration | SAGA Architecture, California, USA |
| Built-up Area | 41,22,000 Sq.Ft. |
| Plot Area | 75 Acres |
| Status | Completed |
| Green Certification | IGBC’s LEED India for New Construction Gold (April 2016) |
Description
The facility is proposed with sustainable features such as rain water harvesting, free cooling, solar panels, sustainable toilet fixtures, waste management etc and is proposed to be a LEED rated facility.
The Campus allows a wide variety of open spaces designed to promote interaction of all the senses with nature through the use of waterscape, hardscape, softscape, shading elements, grade changes and native trees. By capturing and storing monsoon rains and a careful management of waste water for irrigation, and the use of native drought tolerant species, a lush landscape will replace the current barren desert. With concept design by SAGA Architecture, the goal was to have a campus that readily accommodates the large number of inhabitants while still provided numerous spaces and vistas that provide personal space.
Credits & Recognition
Team
Master Planning Team: Sachin Bhatt, Bedanta Saikia, Prashant Sawant
Architecture: Late Apekshit Gupte, Rajasekhar Korrapati, Irfan Dar, Rajat Ghosh, Saju Antoney, Sanjeev Umachigi
Interior: Sabarno De, Vishal Mistry, Mohd. Shafique Mulla, Vigneshwaran M, Muralidhar Gajula, Paromita Guha Roy, Shridhar Bandiwadekar, Amita Padwal, Ridhi Gupta, Prasad Mayekar


