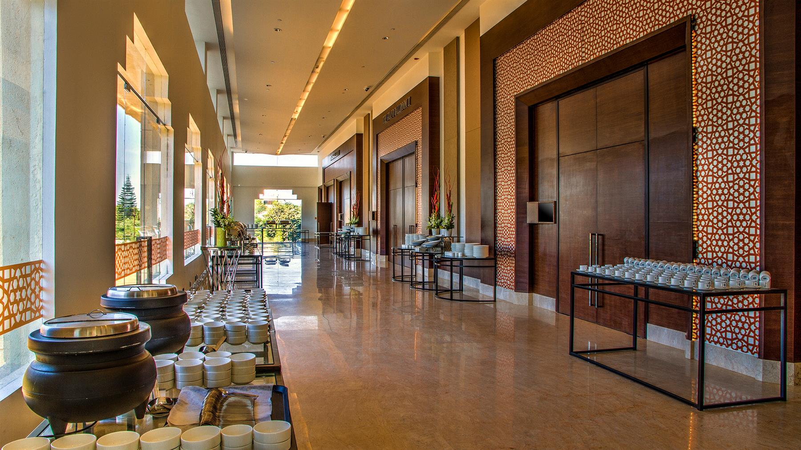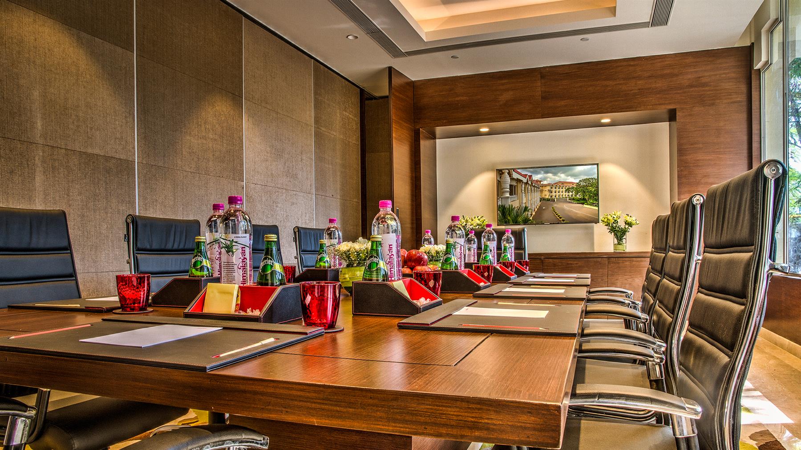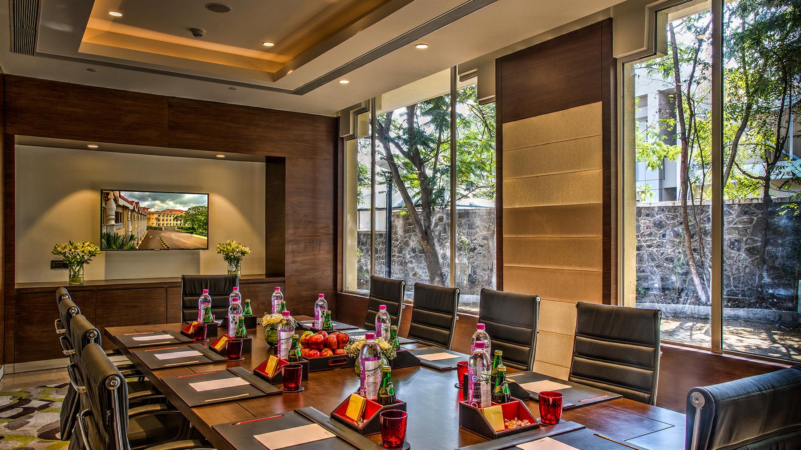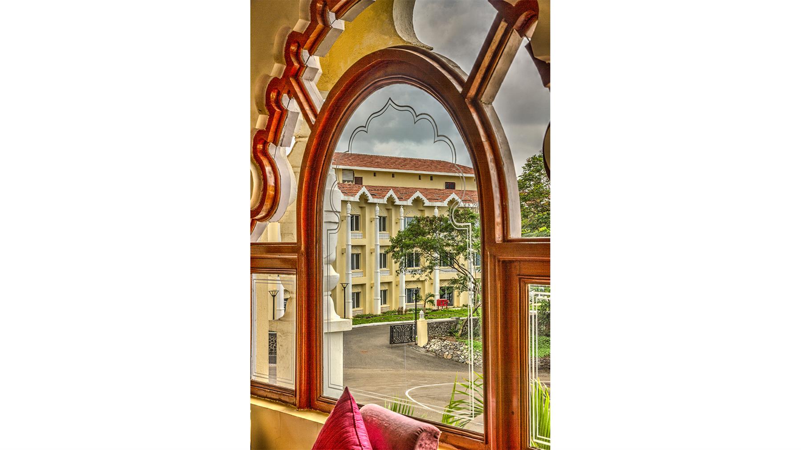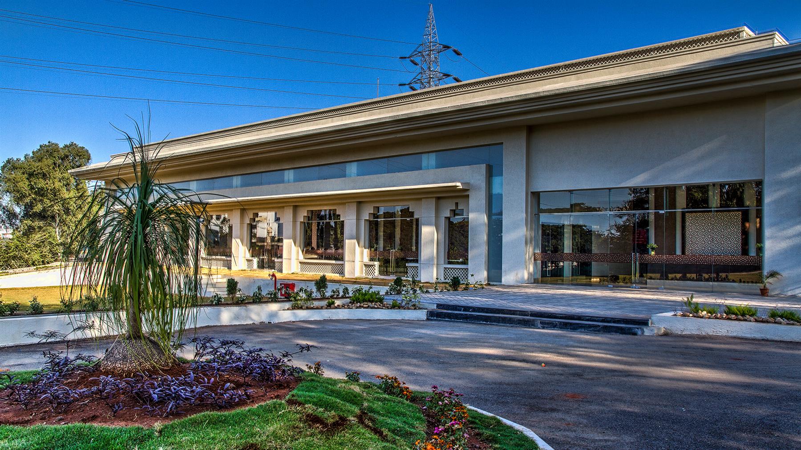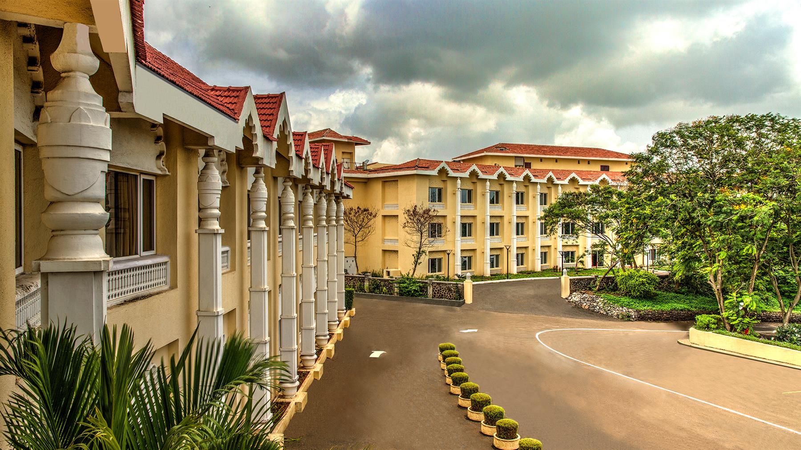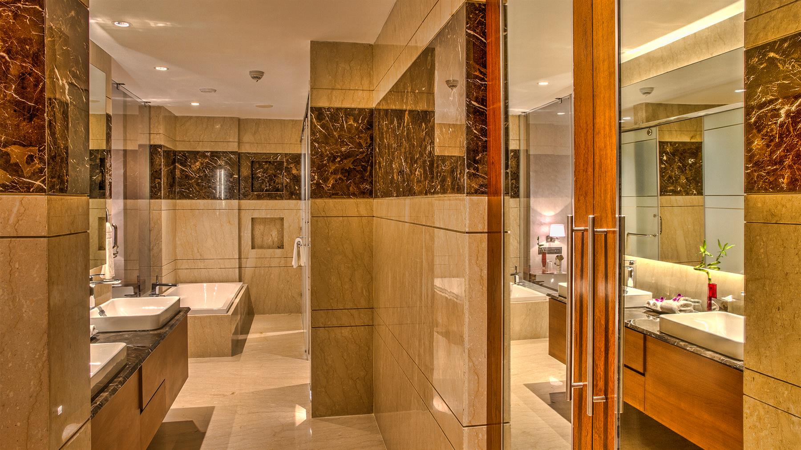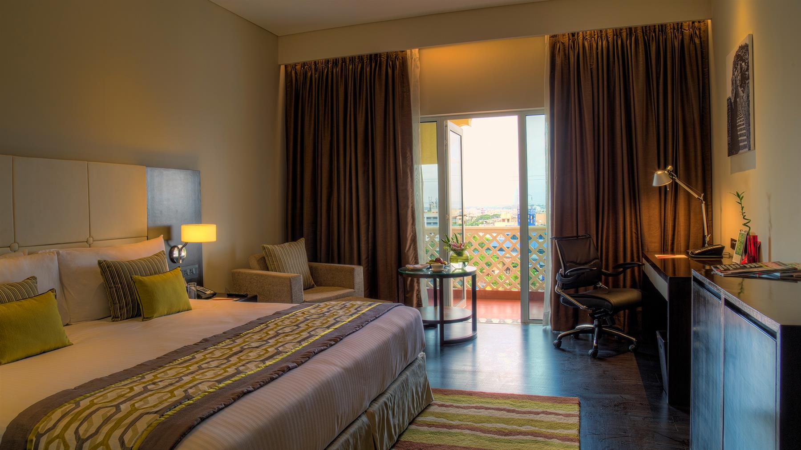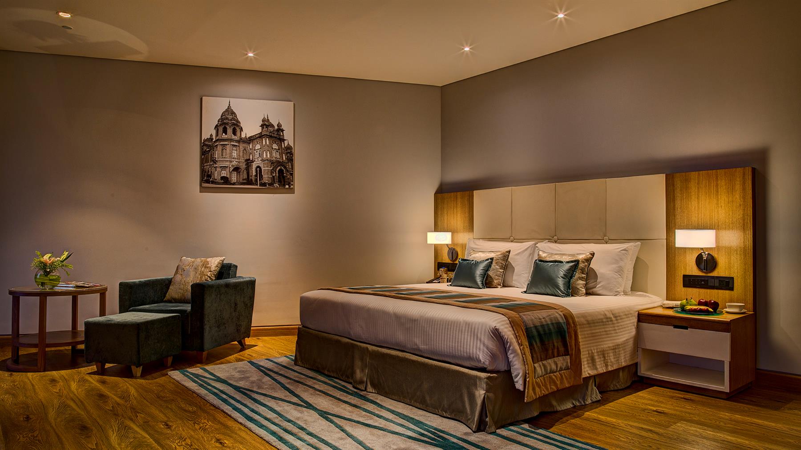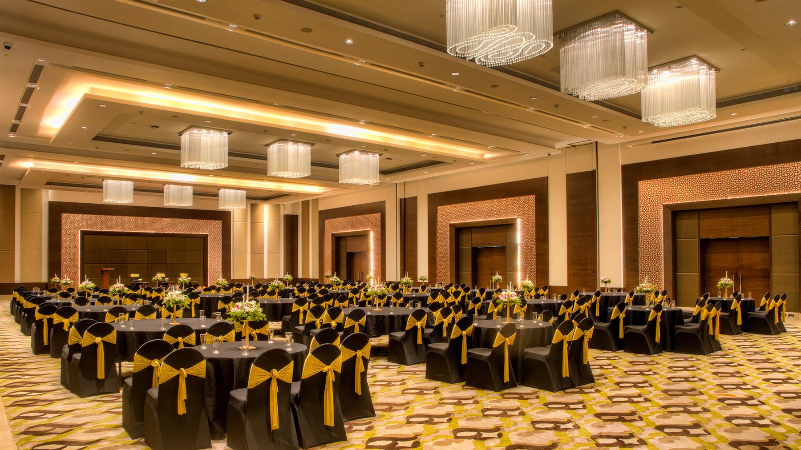Quick Facts
| Client Name | Indian Hotels Company Ltd. (IHCL) |
| Location | Nashik |
| Scope | Architecture, Interior Design |
| Region | Mumbai |
| Built-up Area | 85,000 Sq.Ft. |
| Plot Area | 18 Acres |
| Status | Completed |
Description
Enhancing the simple planning and form with traditional inspirations, the resplendent ambience created by fusing the old with new makes this icon noteworthy. Nashik is an important and a speedily developing city of Maharashtra.
Developments of the past two decades have completely transformed this traditional and historic pilgrimage centre into a vibrant modern metropolis and Nasik is poised to become one with global links. The marriage of tradition with modern and the links with the past and present set the template for the design of Gateway, Ambad, Nashik.
Equipped with a lavish site, the design strategy incorporated giving the residents a regal experience with a contemporary twist. Nestled amidst lush landscape, the vocabulary selected for the edifice drew from the traditional Peshwa Architecture of Nashik. Right from the grand approach and the imposing facade to the minute details like vistas from the rooms to the high ceiling living spaces to banquet experience, everything is opulent yet modern. The eaves and the portals are the dominant elements of the facade, designed in straight lines keeping in view the functional aspect of planning. Efficient and functional, the layout is simple and effective. The palette of materials incorporates use of rich stone and colour, natural textures and local motifs.
Envisaged as a 4 star category Business model, the brief demanded an economical approach towards selecting finishes for both exteriors and interiors. Located at the heart of an IT Hub and a few minutes away from the industrial development, the design is inspired from everyday living to make it amenable to the frequent travelers. Design borrows from the city, its unique blend of traditional hospitality with a cosmopolitan touch. The design further retains the iconic “G”-Wrap of the building as prototype Model of Gateway properties, while the interior spaces were evolved and had more to adapt from the changing design trends. The interior design scheme was totally uplifted yet kept basic, thus promoting the brand image much more than that of “Business Hotel”. The design scheme was further complimented by neutral colour palate with rich textures, to adhere timeless design and accessorization was done based on current market trends, thus synchronizing both “classics” and “currents”. Considering the ongoing trends and demands, two new F&B outlets and SPA facility were added to the initial brief.
Credits & Recognition
Team
Architecture: K Baskaran, Radhika Dey, Binu Kuriakose, Vaibhav Sharma
Interior: Girish Sohani, Supriya Gupte, Divya Bharadwaj, Zaheer Ansari


