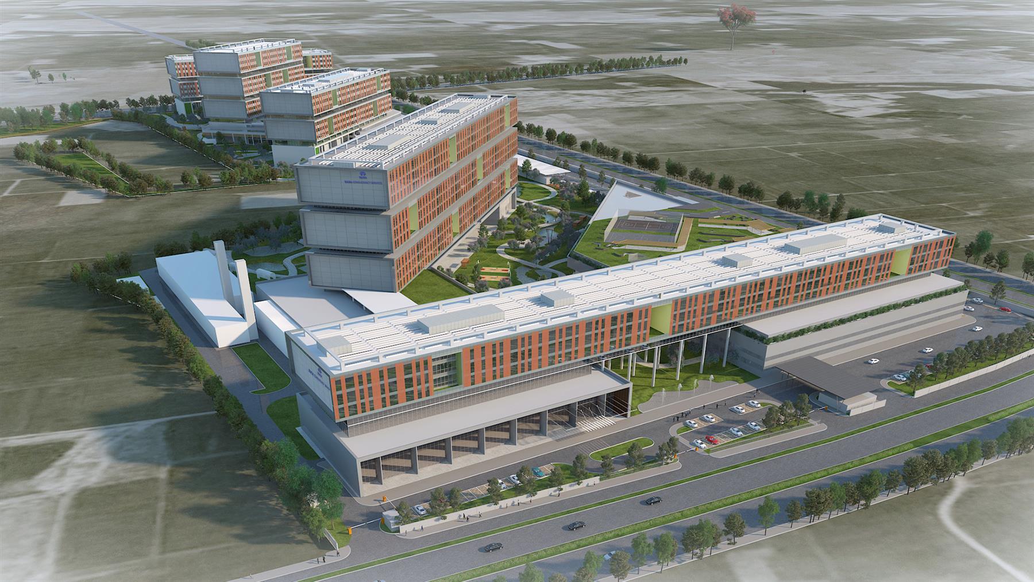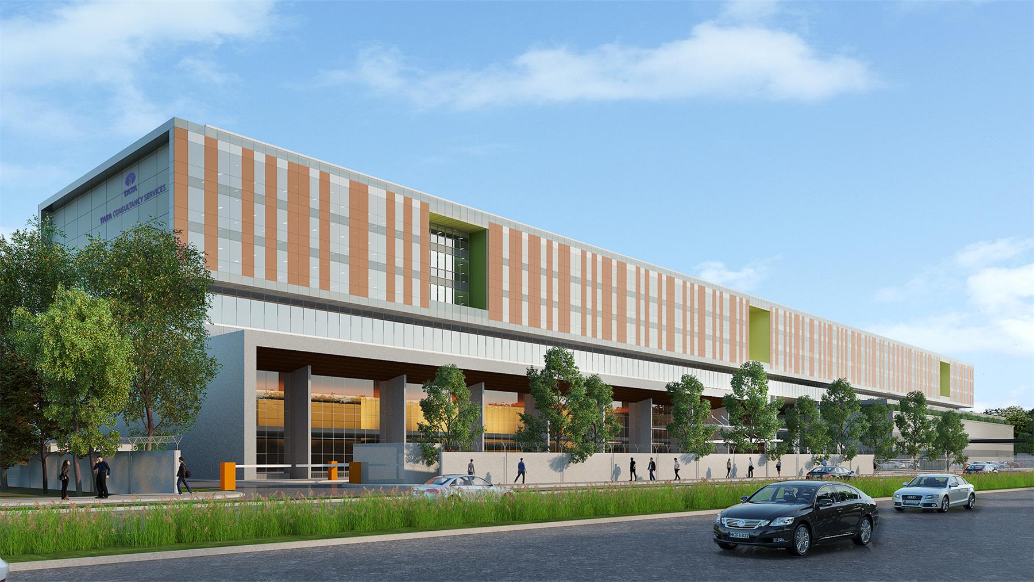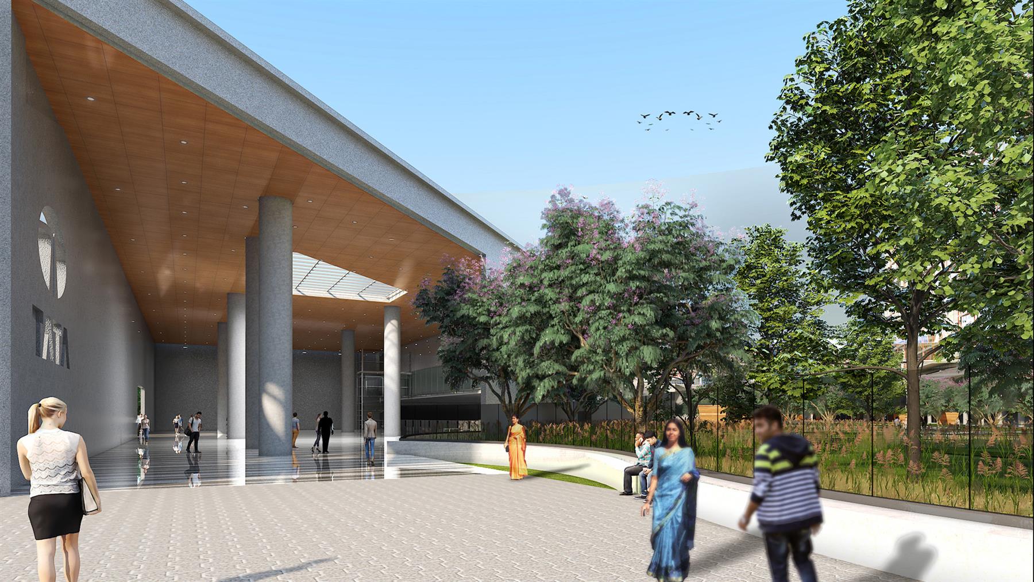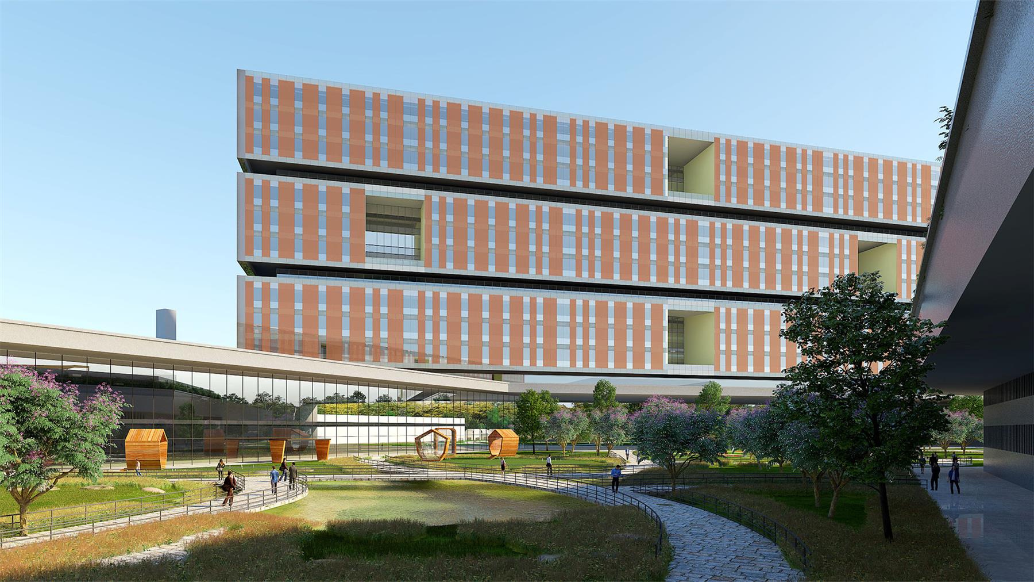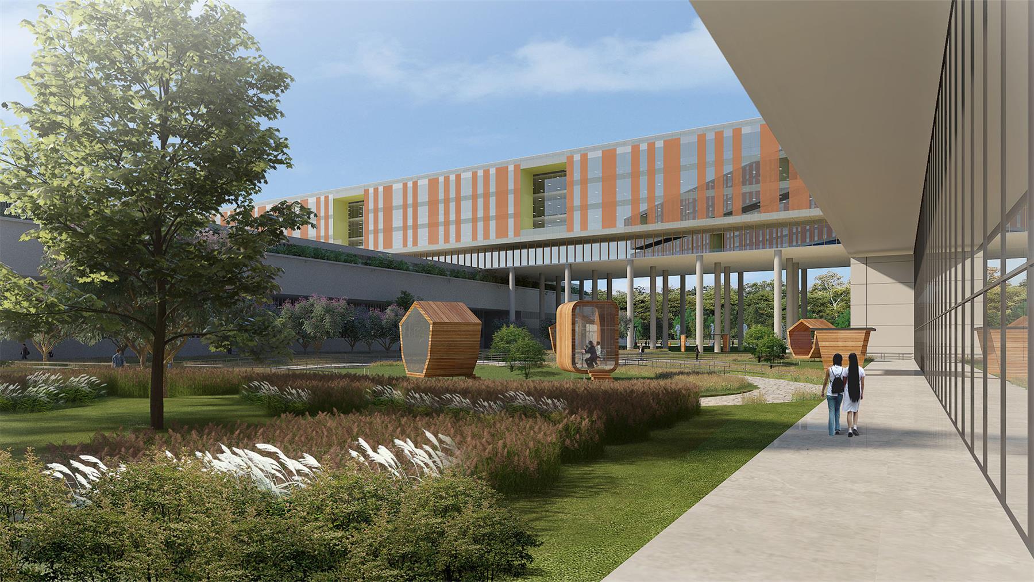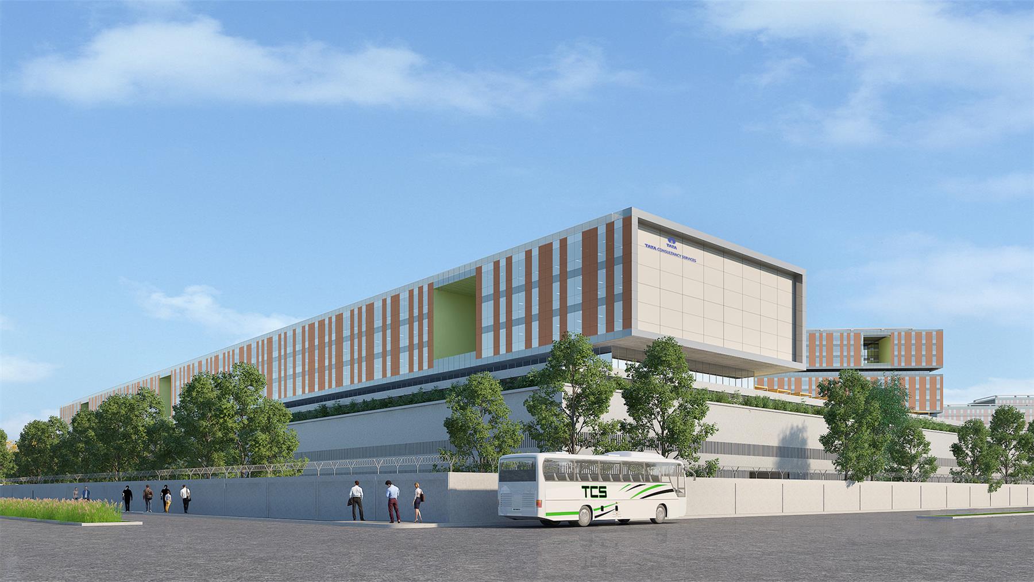Quick Facts
| Client Name | Tata Consultancy Services |
| Location | Noida |
| Scope | Architecture, Interior Design, Comprehensive (MP+A+I) |
| Region | New Delhi |
| Program | Corporate Office |
| Built-up Area | Phase 1 - 24,00,000 Sq.Ft, Phase 2 - 20,00,000 Sq.Ft. |
| Plot Area | 49 Acres |
| Status | Under Construction |
Description
A campus for 30000+ associates primary focus on efficiency in terms of cost, space utilization and energy conservation.
The maximum use of natural light and other sustainable ideas are optimizing the operational Costs of the building.
The maximum use of natural light and other sustainable ideas are optimizing the operational Costs of the building.
The master plan concept is the convergence of ideas that make a great neighborhood. The idea is to propose a campus with ample green spaces in order to purify the air and create a healthy work environment for the employees. The forest areas act as green lungs for the site and effectively help in reducing the carbon foot-print of the plot. Alongside the green belt is the central pedestrian street offering a plethora of facilities and views reminiscing the traditional Delhi street with an added modern touch.
The pedestrian walkway also offers a relief from the bustle of the vehicles in and out of the plot. The pedestrian walkways lead to plazas where a mix of cultural events and plain leisure activities take place encouraging a sense of community within the campus. This in turn improves the well-being of the employees as well as promoting their productivity. One can access the podium levels from the pedestrian walkway which houses cafeteria and other amenities along with garden areas, thereby enjoying the scenic views of the site from the elevated level.
The pedestrian walkway also offers a relief from the bustle of the vehicles in and out of the plot. The pedestrian walkways lead to plazas where a mix of cultural events and plain leisure activities take place encouraging a sense of community within the campus. This in turn improves the well-being of the employees as well as promoting their productivity. One can access the podium levels from the pedestrian walkway which houses cafeteria and other amenities along with garden areas, thereby enjoying the scenic views of the site from the elevated level.
Credits & Recognition
Team
Master Planning Team: Bedanta Saikia, Pratik Dastidar, Saju Antony, Anish Kumar
Architecture: Bedanta Saikia, Pratik Dastidar, Saju Antony, Anish Kumar
Interior: Sabarno De, Valerie Britto


