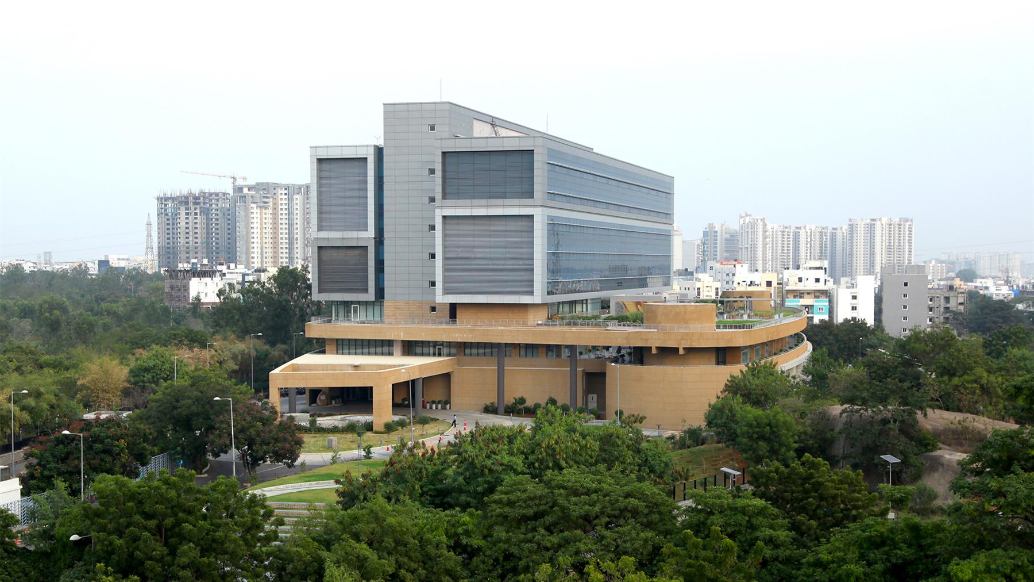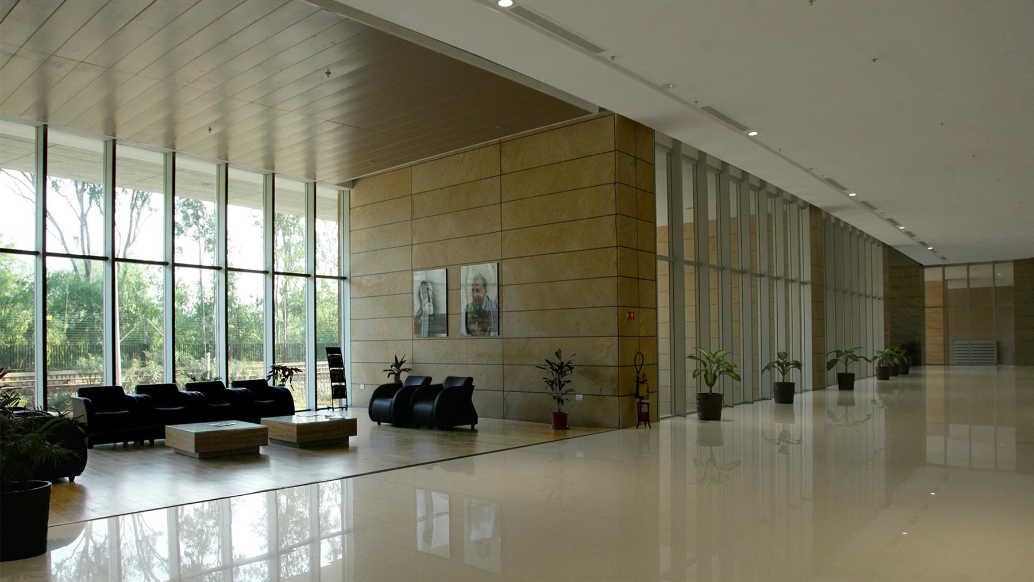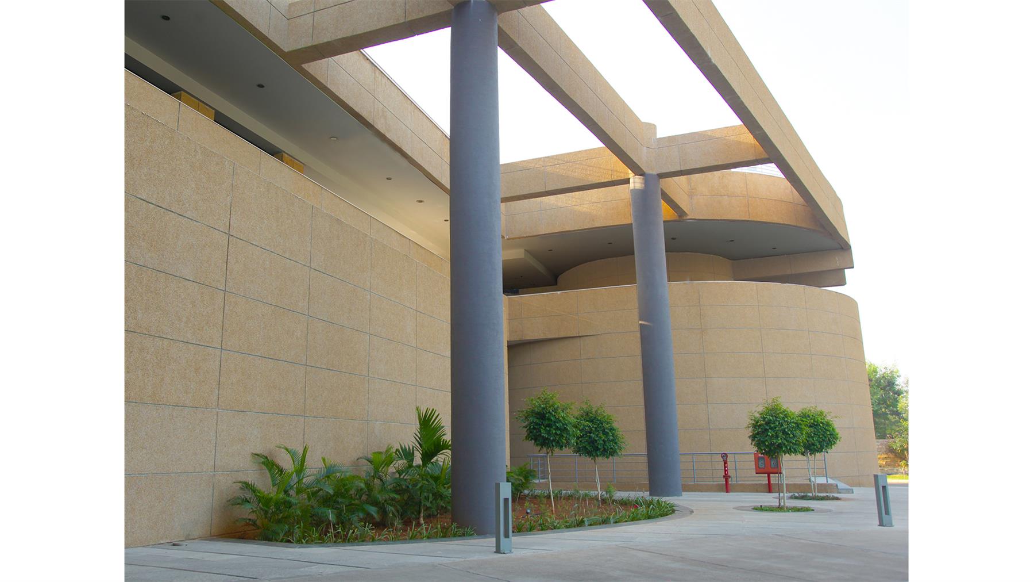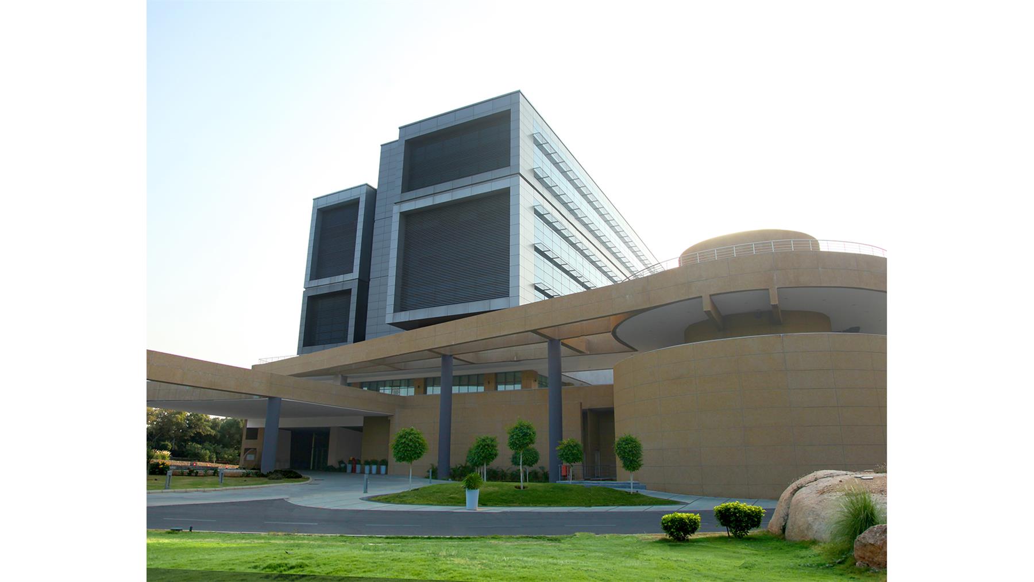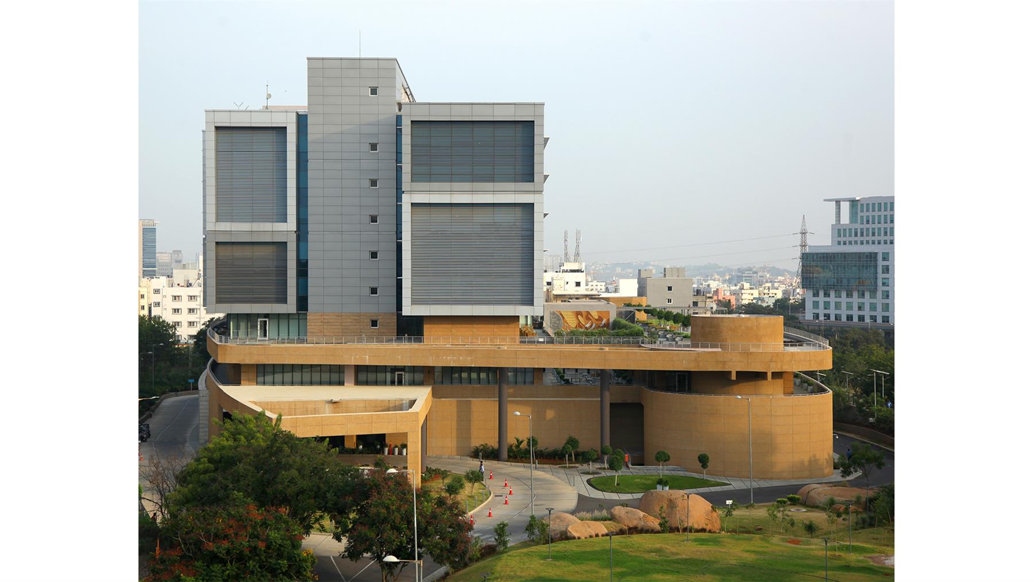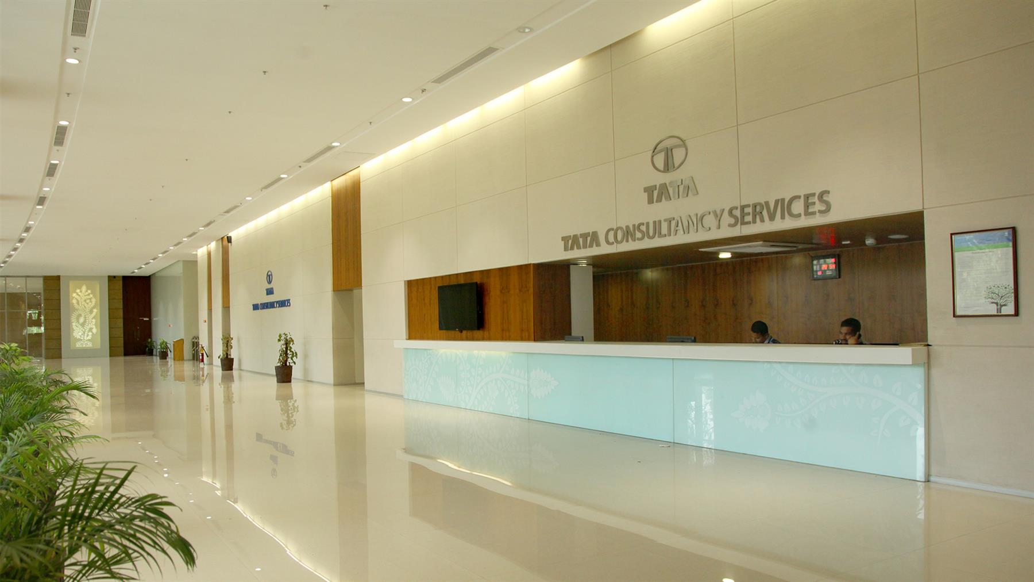Quick Facts
| Client Name | Tata Consultancy Services Pvt. Ltd. |
| Location | Hyderabad, Telangana |
| Scope | Master Planning, Architecture, Interior Design |
| Region | Hyderabad |
| Built-up Area | 8,80,000 Sq.Ft. |
| Plot Area | 14.32 Acres |
| Status | Completed |
Description
The third phase is a set in the last parcel of the campus land with restrictive boundary lines. The layout of the building was thus developed with linear modules resting the podium with open to sky courtyards and landscape pockets at lower levels planned to maximum penetration of light and greenery at the lower levels. Well planned break out spaces have been interspersed as open to sky courtyards on 2nd level, which additionally draw in adequate natural light into the office spaces, and as landscaped terrace garden on 3rd level.
The catchment reservoir / mini lake forms the focus of the public space & landscape design of the campus and was designed in the low lying area of the site. The harvested rain water was used in the water cooled system and for irrigation as well. Its perimeter was designed with informal sit-outs, green pockets and formed a vital landscape element with work areas overlooking the space.
Credits & Recognition
Team
Master Planning Team: Sachin Bhatt, Late Apekshit Gupte
Architecture: Sanjay Nayak, Deepak Mithra, Jyoti Thakur, Sanjeev Umachigi, Tushar Koli, Vidyalakshmi Rajagopal
Interior: Sabarno De, Vishal Mistry, Siddhesh Dhuri, Purva Nioding, Prasad Mayekar


