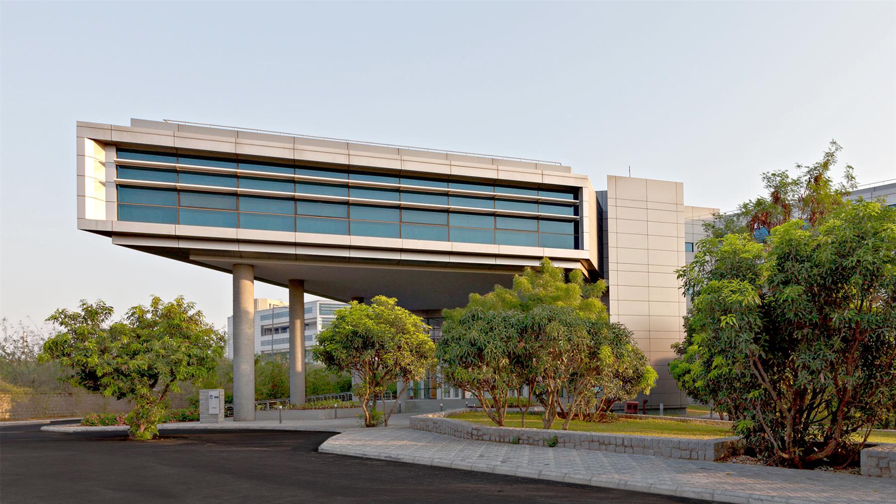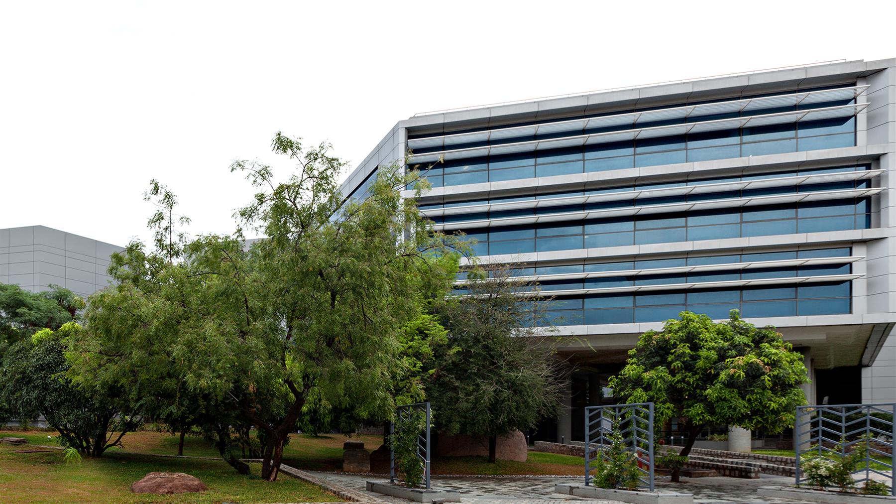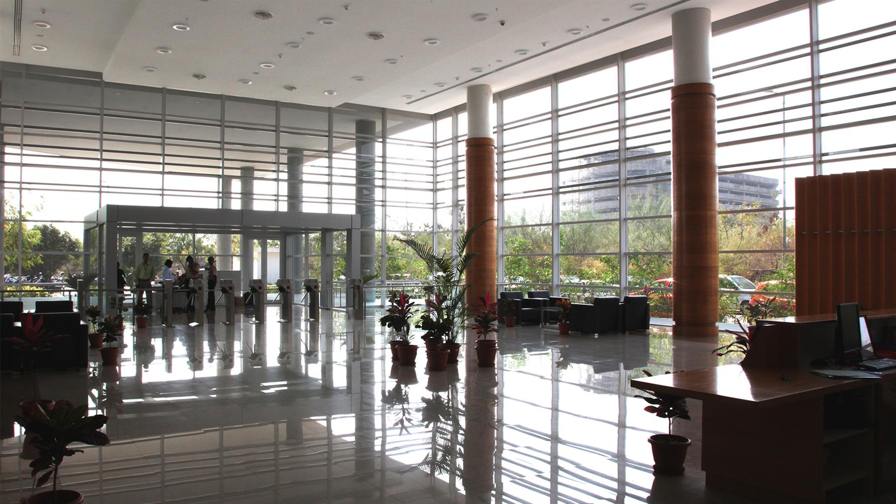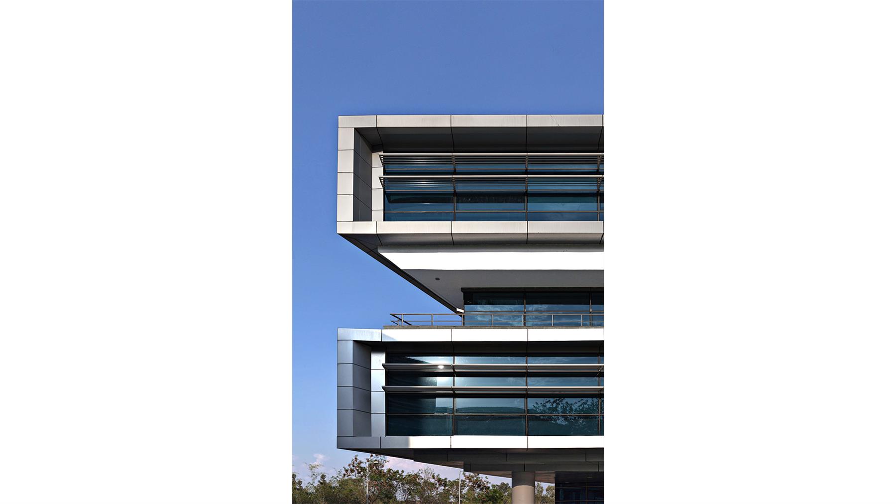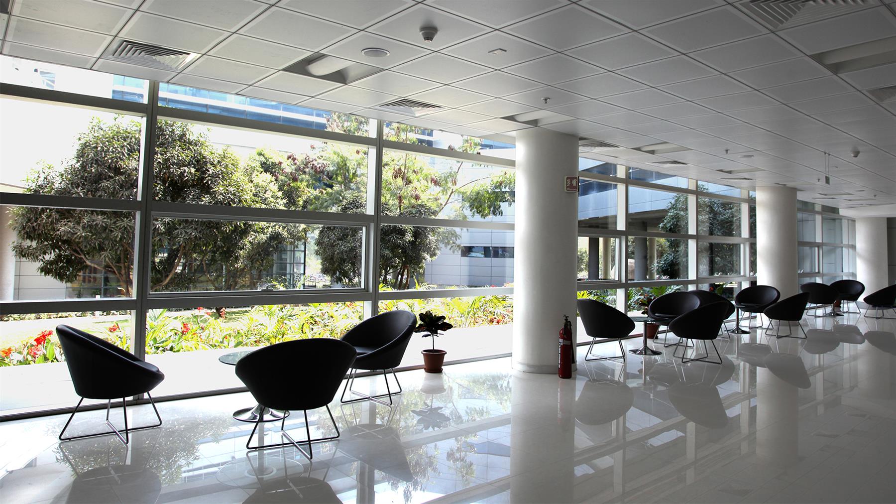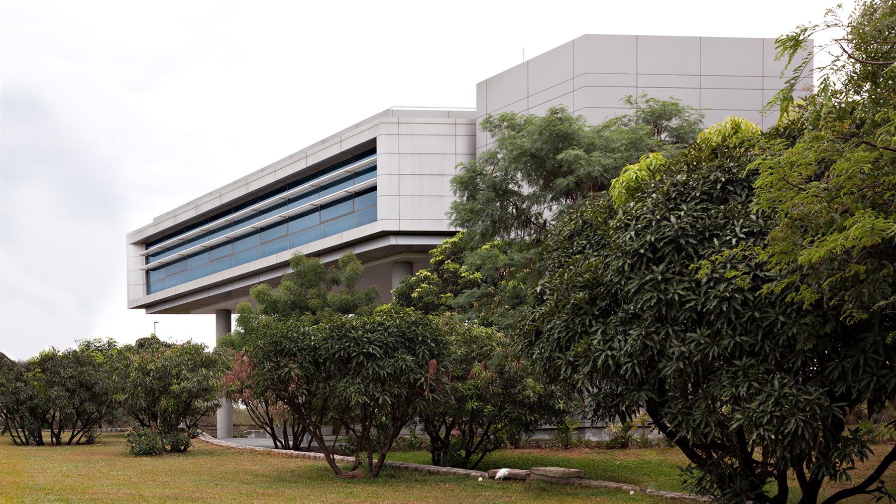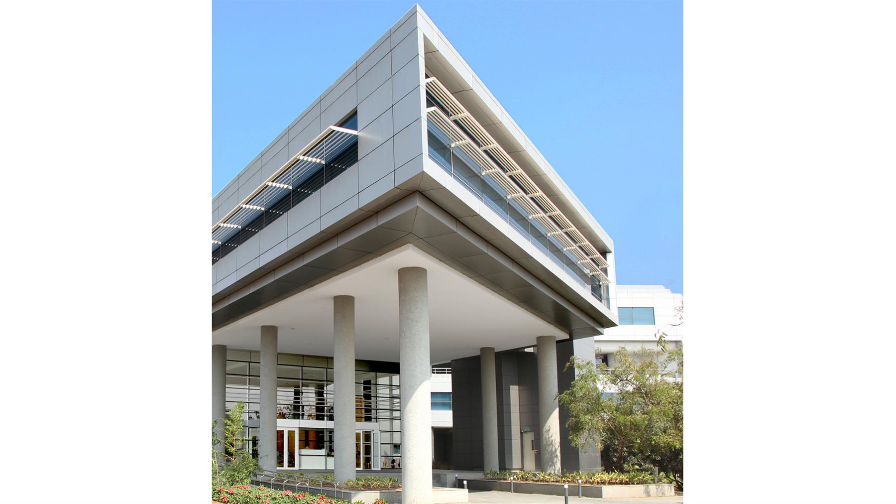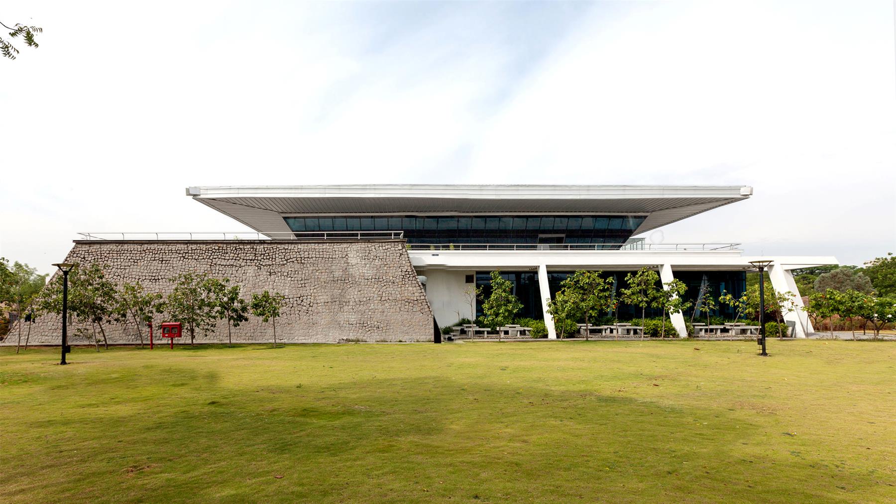Quick Facts
| Client Name | Tata Consultancy Services Limited |
| Location | Hyderabad, Telangana |
| Scope | Master Planning, Architecture, Interior Design |
| Region | Hyderabad |
| Built-up Area | 7,00,000 Sq.Ft. |
| Plot Area | 17.81 Acres |
| Status | Completed |
| Green Certification | IGBC’s LEED India for New Construction Gold (May 2014) |
Description
Synergy Park, spread over a vast 46 acre parcel in Hyderabad’s Gachibowli area was developed as a state-of-the-art I.T. S.E.Z. facility in three phases.
Phase 2 housing 6500 professionals was set in a bow tie shaped parcel of 17.81 acres. The primary modules comprises of two buildings unified by a plaza, evolved from underlying geometry of the parcel, optimized work plate depth and the climatic context. The primary work areas are lifted off the gently sloping terrain, evolving as they ascend in a lattice pattern, forming a spatial network of well-lit enclosed work spaces, shaded community decks, voids that function as courts and with intersections planned as cores anchoring to the terrain. The lower level embracing the terrain is set aside for common facilities like reception, cafes and library defined in transparent enclosures, occupying minimal foot print, set in generous free flowing landscape, preserving many of the existing trees.
Credits & Recognition
Team
Master Planning Team: Sachin Bhatt, Late Apekshit Gupte
Architecture: Sanjay Nayak, Deepak Mithra, Irfan Dar, Jyoti Thakur, Manoj C.V, Sanjeev Umachigi, Sasidhar Kopanathi
Interior: Sabarno De, Vishal Mistry, Ashish Sengupta, Purva Nioding


