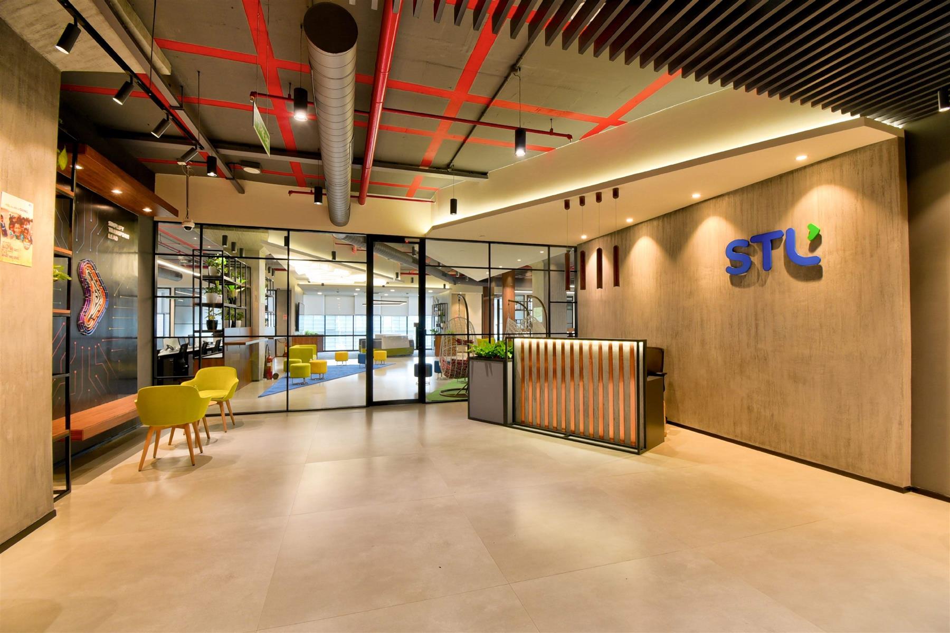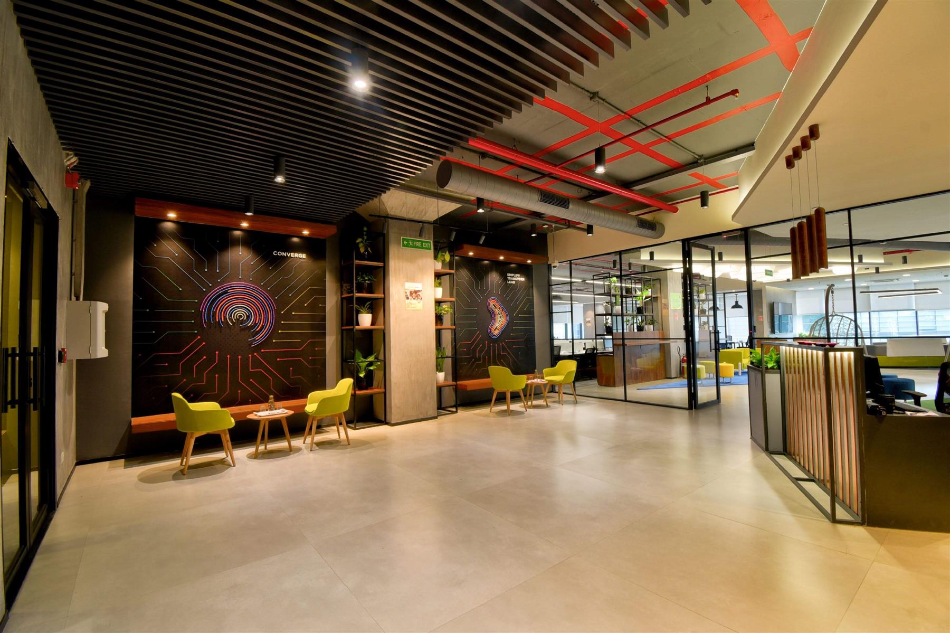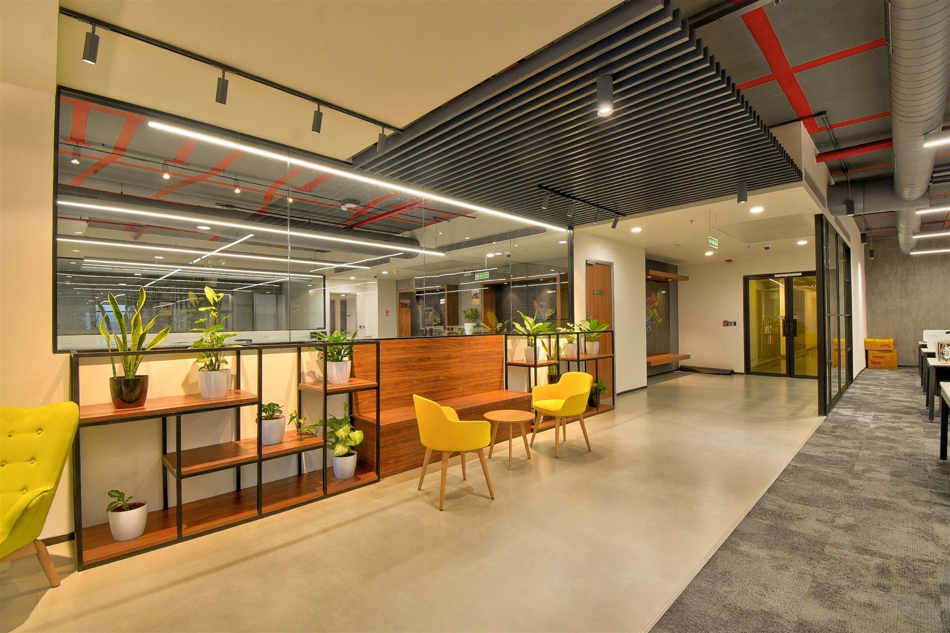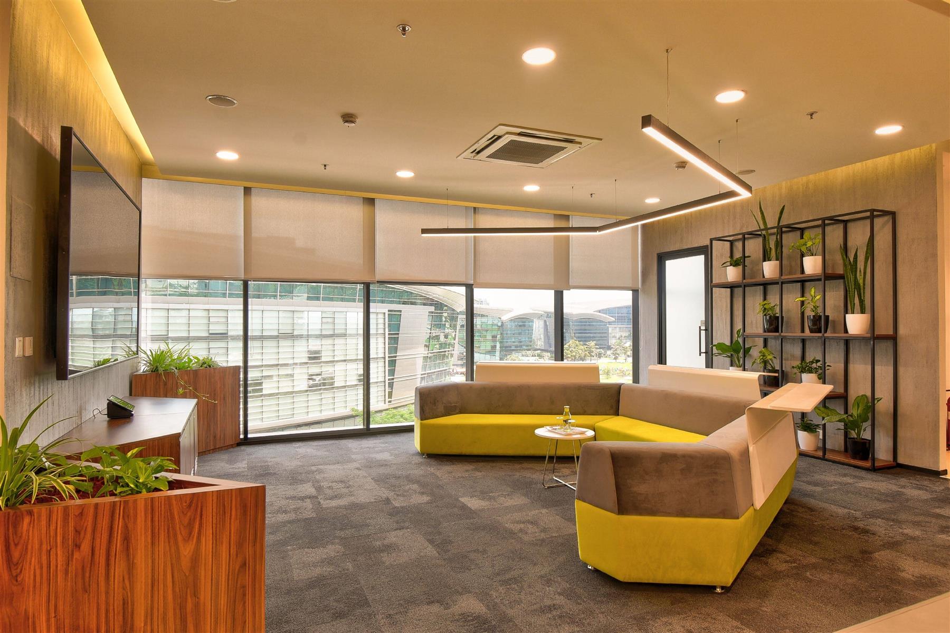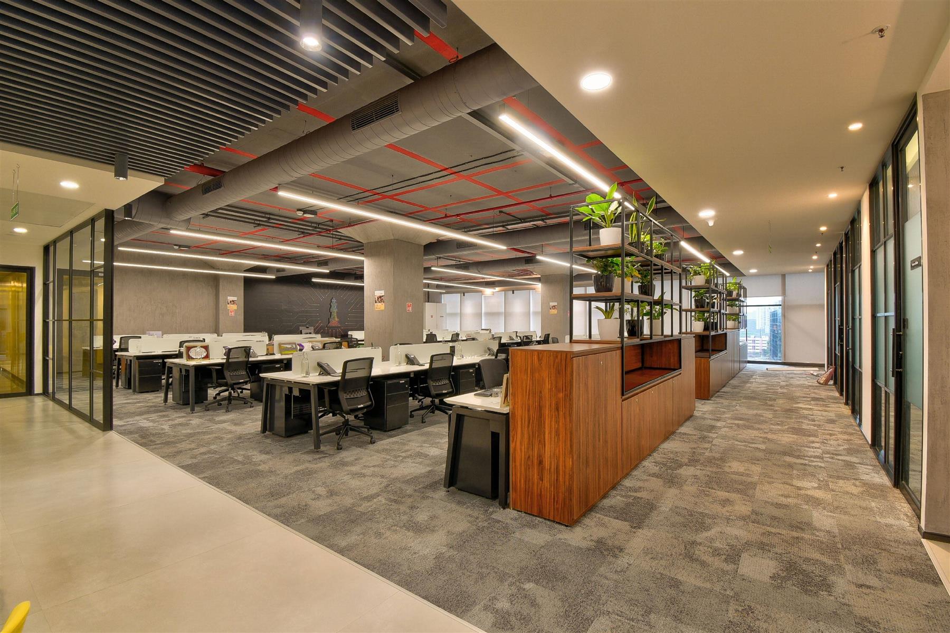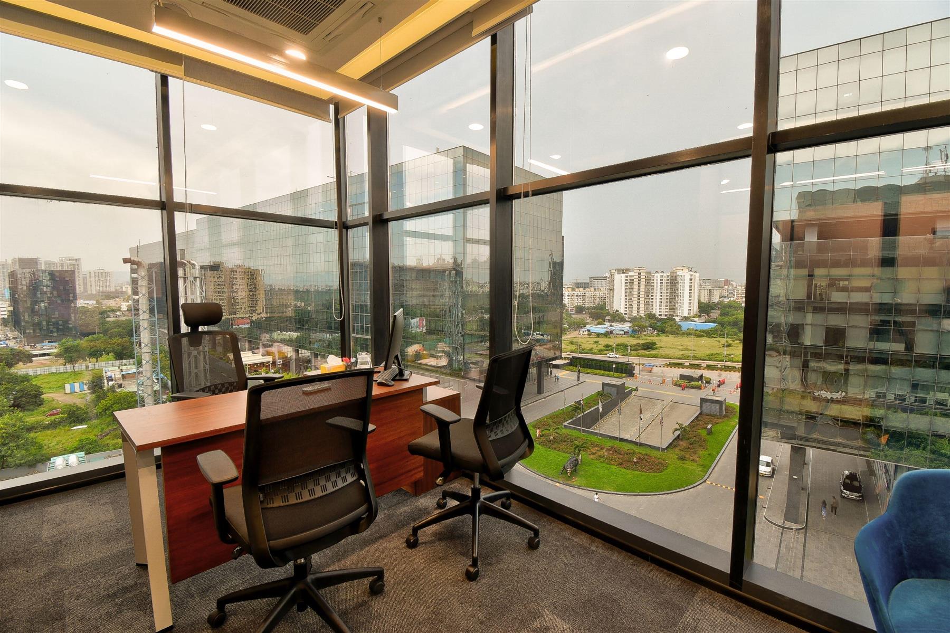Quick Facts
| Client Name | Sterlite Technologies Limited |
| Location | Pune, Maharashtra |
| Scope | Interior Design |
| Region | Pune |
| Built-up Area | 20,000 Sq.Ft. |
| Status | Completed |
Description
The design philosophy behind the office planning was to have open layout with every zone having amalgamation of workstation, cabins and collaborative spaces.
The planning focused to have central open sea of workstations along with minimal enclosed spaces. The reception seamlessly merges into a social lounge which acts as a buffer zone between the workstations and outside zone. The social lounge culminates into a customer experience centre where a customer can walk in and manoeuvre over the digital exhibits.
The collaborative spaces are stitched in to break the monotony and allow the employees to work out of the desk. Hanging seating’s are provided at intervals which are informal breakout spaces. The office interior look has been kept slightly unfinished with exposed services in the ceiling rather than a regular polished look. The industrial look and feel is carried forward by using concrete texture walls and metal planter grids. The space showcases neutral tone, exposed surfaces, wood and metal.
The office is designed to accommodate live plants along the workspace areas with concept that humans have an innate desire to be connected with nature, which scientists call ‘biophilia’. The plants not only purify the air but also reduce stress and increase the productivity of the employees. Corporate identity is expressed through 3D graphics made out of the Sterlite optical fibres. The company's vision and mission is thus conveyed through artwork and murals.
Credits & Recognition
Team
Interior: Ravi sarangan, Prashant Sawant, Advait Kulkarni


