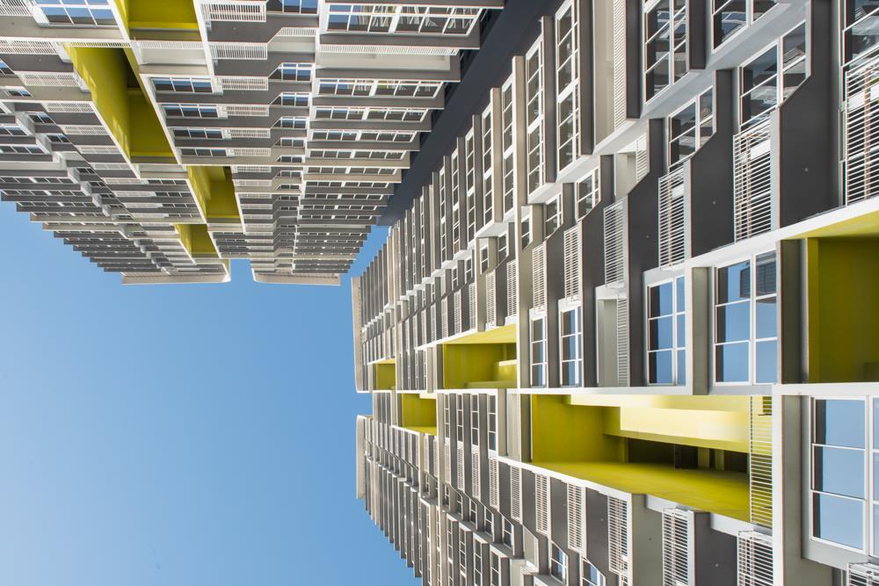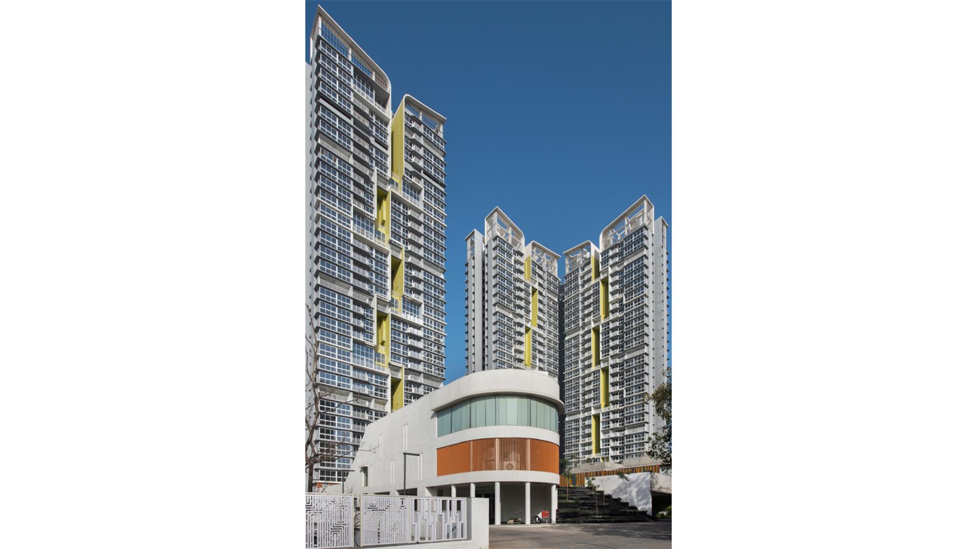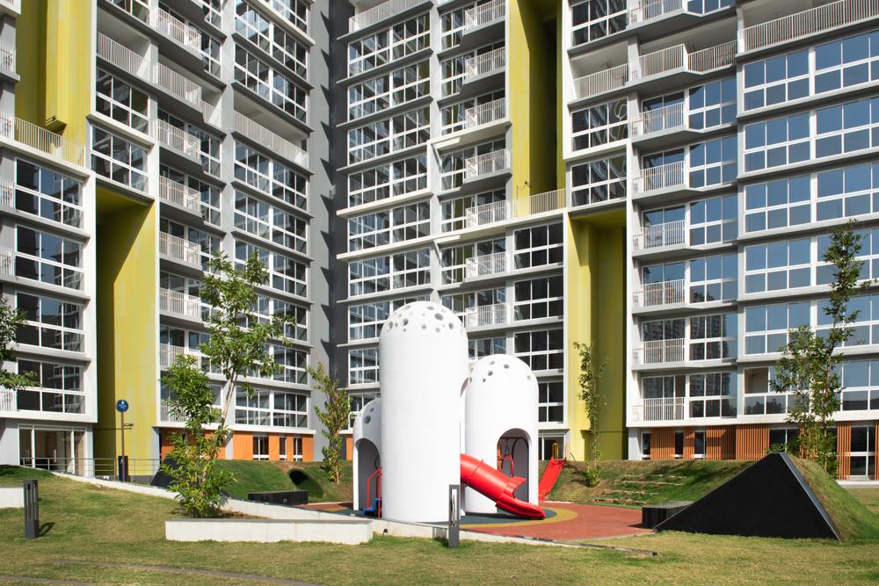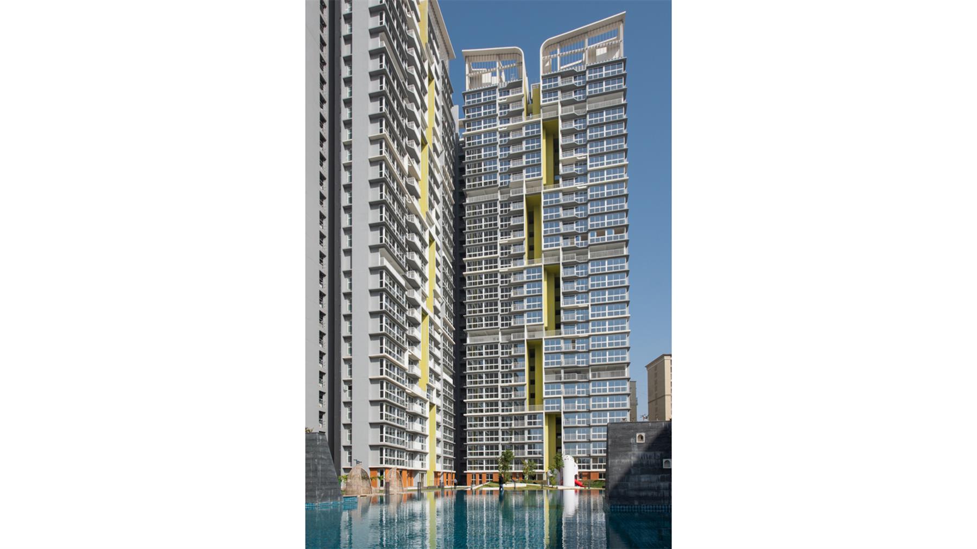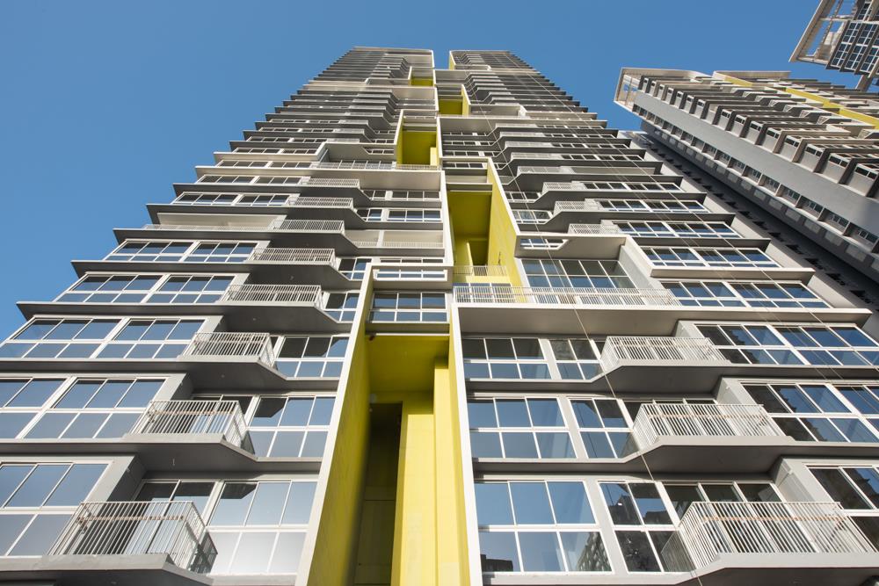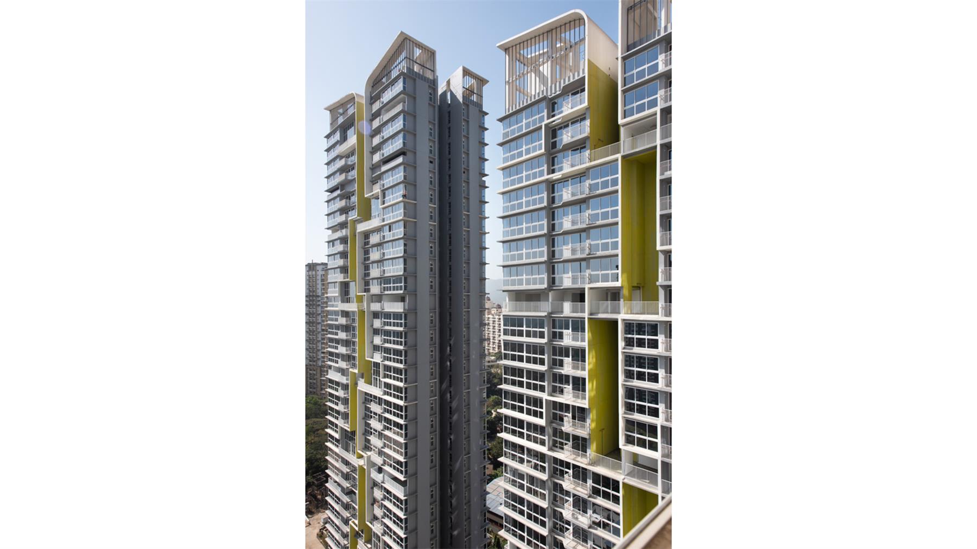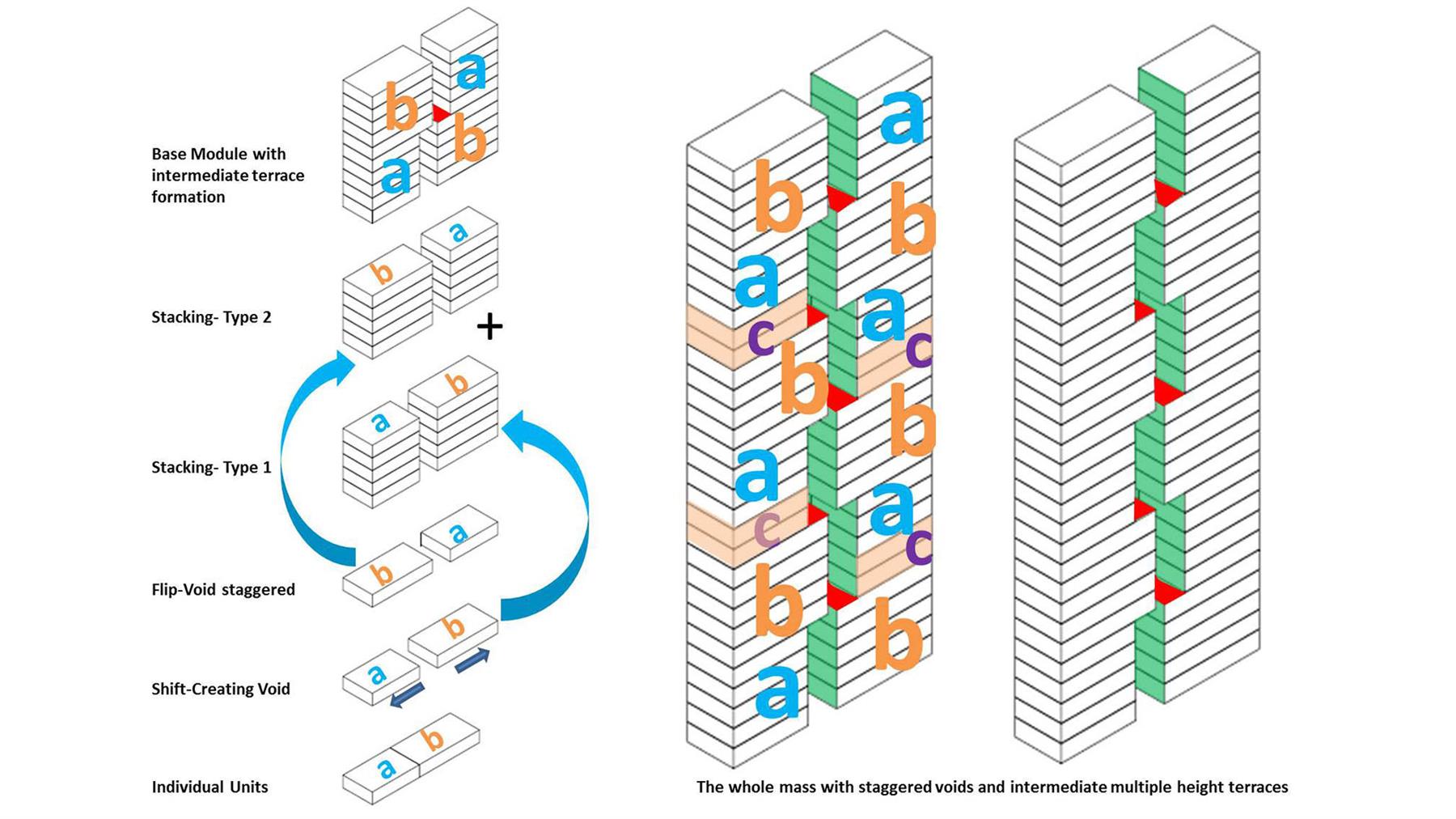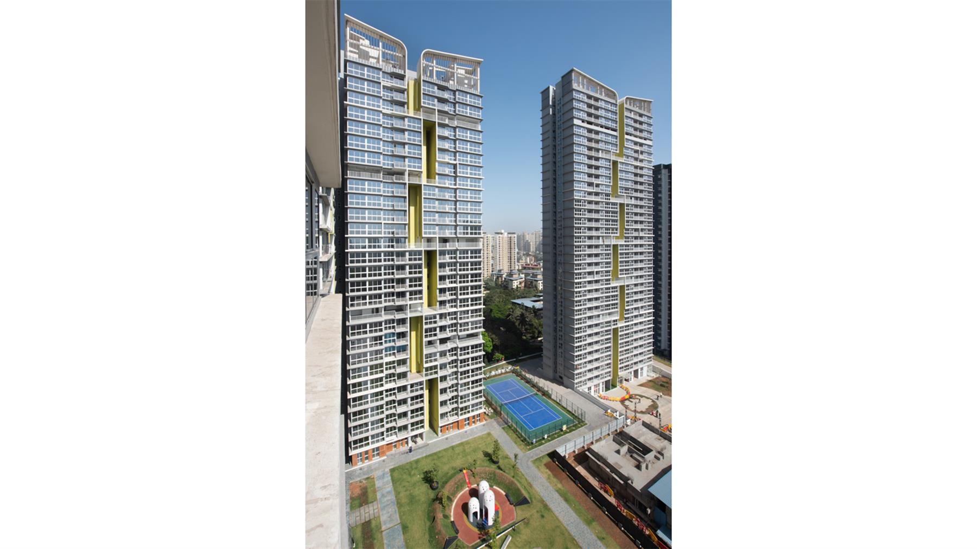Quick Facts
| Client Name | Tata Housing Development Company (THDC) |
| Location | Thane, Maharashtra |
| Scope | Master Planning, Architecture |
| Region | Mumbai |
| Built-up Area | 5,00,000 Sq.Ft. |
| Plot Area | 7 Acres |
| Status | Completed |
Description
The notion of the urban park gets extended into the elevated social terraces intensifying the idea of a vertical neighborhood. The approach to the brief was not simply a ‘density fixation- but instead an agglomeration of 600 homes for 3000 people’ to live in the 5 acres of land and make it their own great neighborhood. The resultant master plan is a peripheral isolated tower typology with an elevated green space at the center connecting all the towers at base to act as the fulcrum of the neighborhood, dotted with a multiplicity of amenities and landscape courts, an interactive platform for social engagement. This is a complete pedestrian zone with absolute no vehicular movement. The elevated urban park gradually steps down to connect the grade towards the main approach of the site creating a strong vista that offers a gentle welcome gesture by partially revealing the urban park to the visitor.
The peripheral towers look beyond towards the neighboring hill, an open reserve space and a thick green cover in the visual range defining the view corridors. The climatology aspects of daylight penetration, orientation and wind articulation have been adhered to in order to maximize thermal comfort for the occupants.
A series of multiple height terraces grow on the building façade in a staggered geometric pattern. Some of these terraces are private decks to the dwelling units and some of them act as common social terraces within a tower. They are formed by the strategic vertical stacking of atypical dwelling typologies within the building envelope. These terraces appear as a large staggered incision pattern in the building facade, treated with vertical green walls, reminiscent to the idea of a porous and living facade.
Credits & Recognition
Team
Architecture: Manoj Choudhury, Nilesh Dongre, Uday Goswami, Dipika Pawar, Umakant Patil
Photography: Deespshikha Jain


