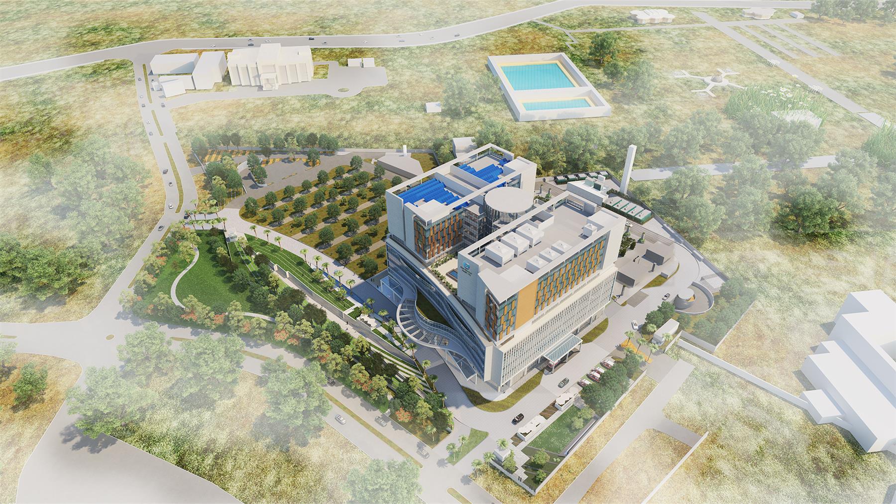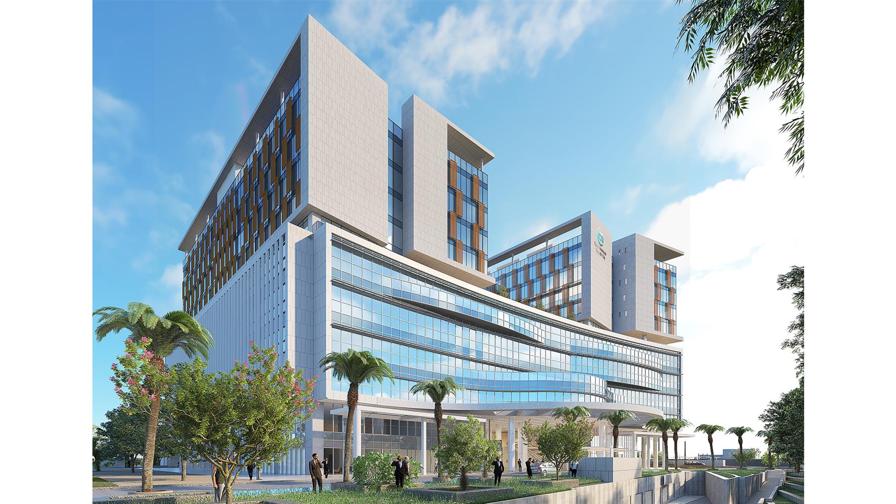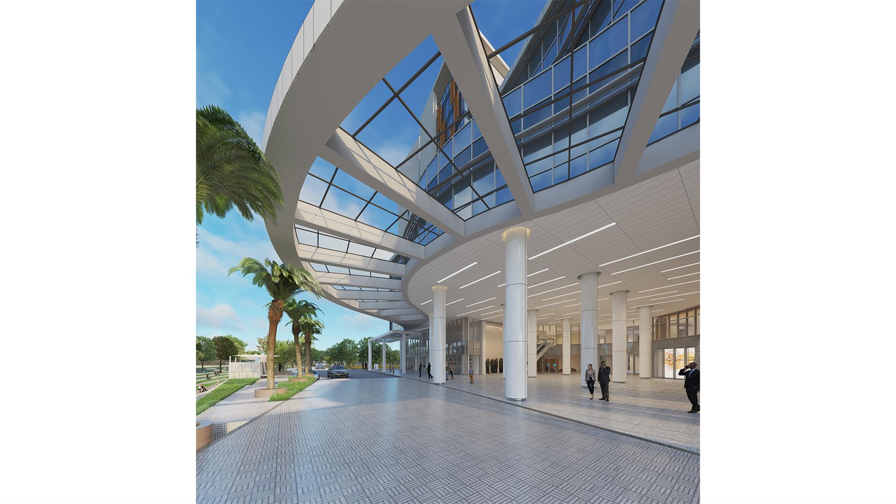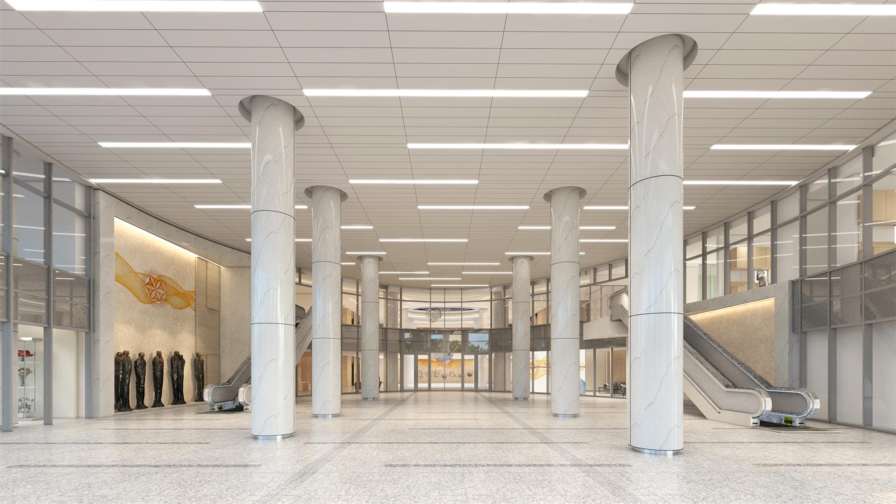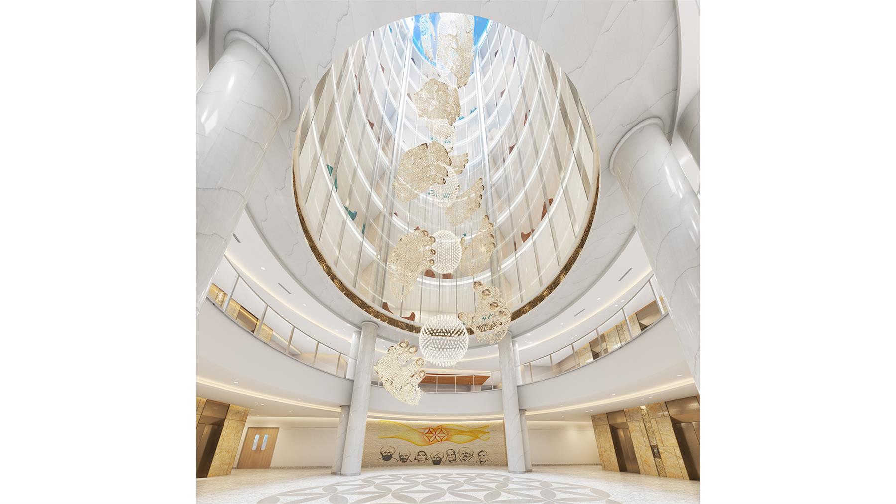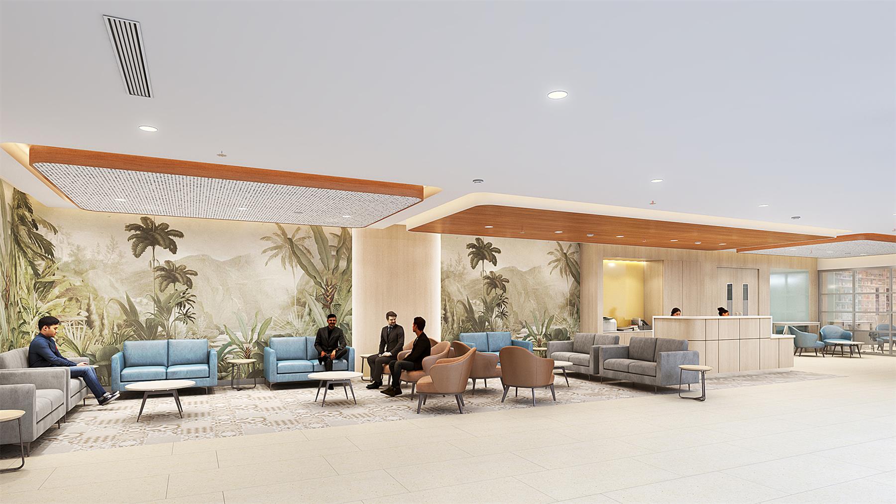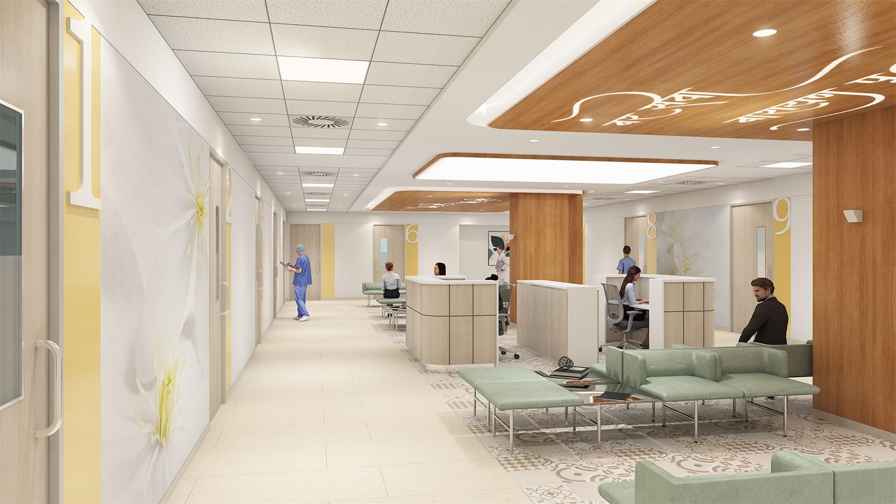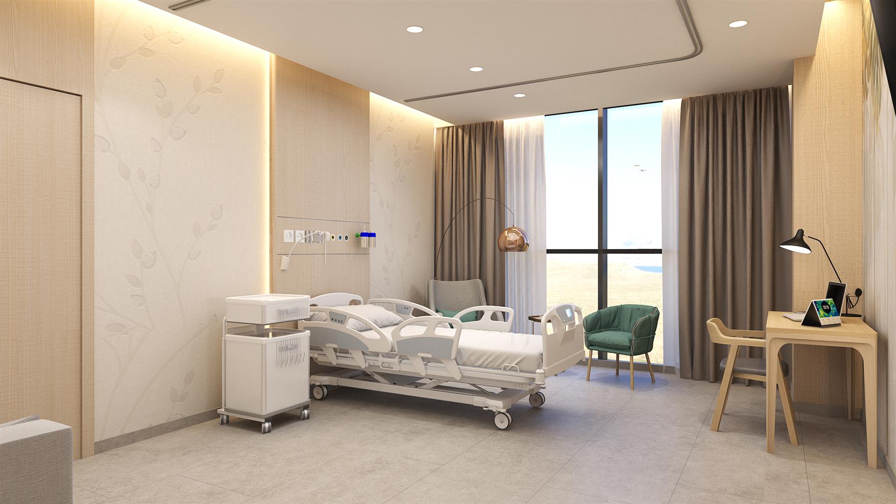Quick Facts
| Client Name | Sant Nirankari Mission |
| Location | New Delhi |
| Scope | Master Planning, Architecture, Interior Design |
| Region | New Delhi |
| Program | 1200 Super Speciality Hospital and Research Center + Residential Tower |
| Built-up Area | 26,00,000 Sq.Ft |
| Plot Area | 10.59 Acres |
| Status | Under Construction |
Description
A Comprehensive Centre Aiming at Delivering Quality Care Sant Nirankari health city has been planned as an agglomerate of exclusive tertiary and quaternary care Centers and well equipped Emergency and secondary care facilities. The facilities will have matching and integrated wellness , public education and skill development Facilities. A high end model blood banking facility is proposed in line with the mission and ethos of Sant Nirankari Mandal. The hospital will have 1200 plus beds which will be established in phases-however all the phases would be self-sufficient and comprehensive to ensure the highest level of integrated evidence based, ethical and world class care at all times to all sections of the society. Principles of evidence based hospital design with infrastructure, services and practices as pet national and international norms are being followed from the design stage itself. Sant Nirankari Health City proposes to provide a credible platform for physicians from all over the world to provide the best professional services.


