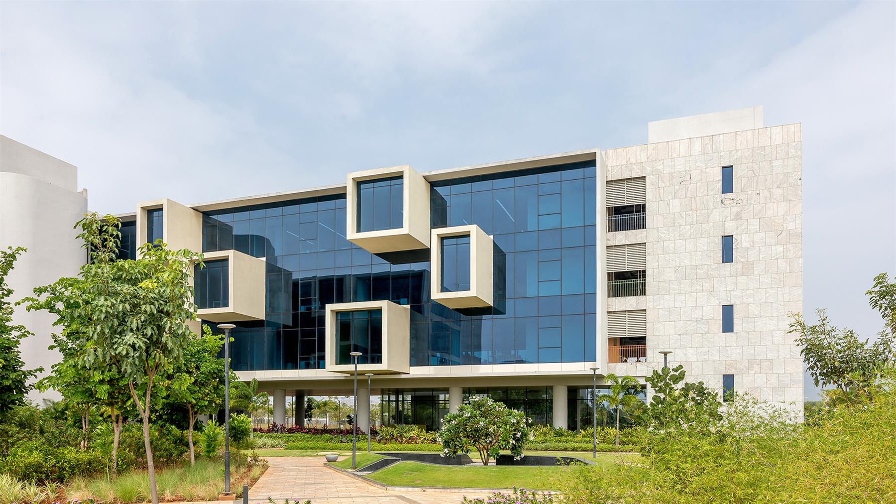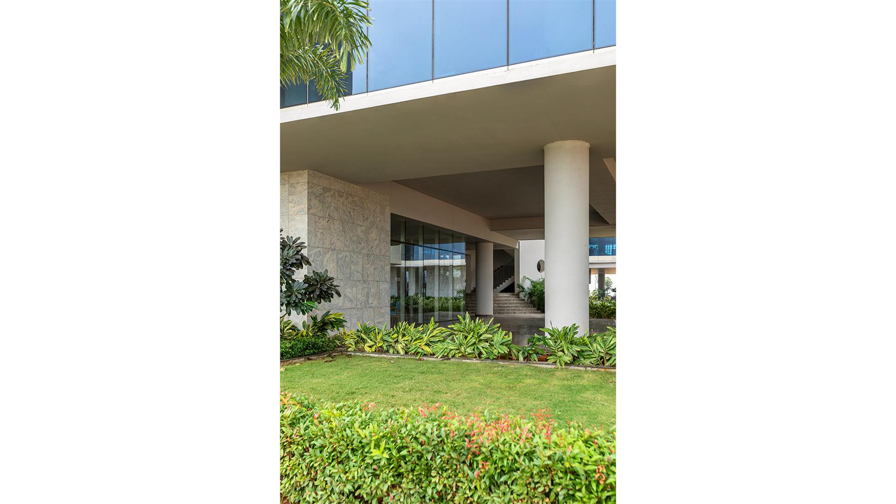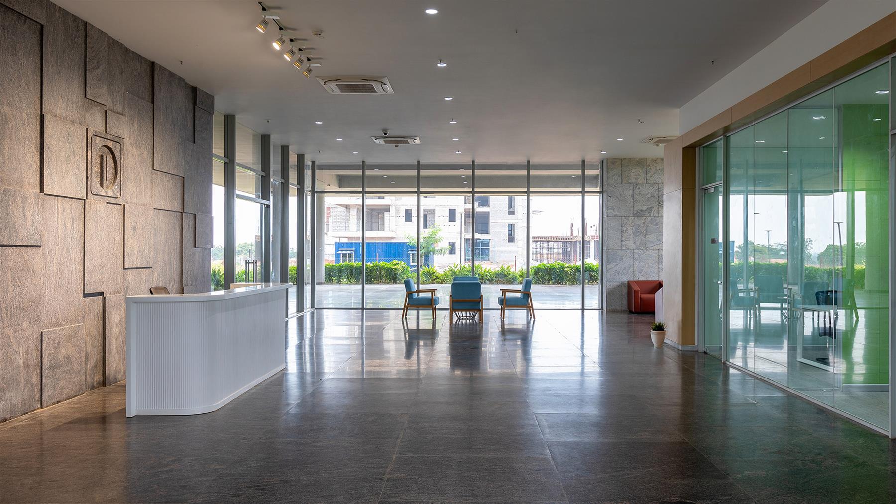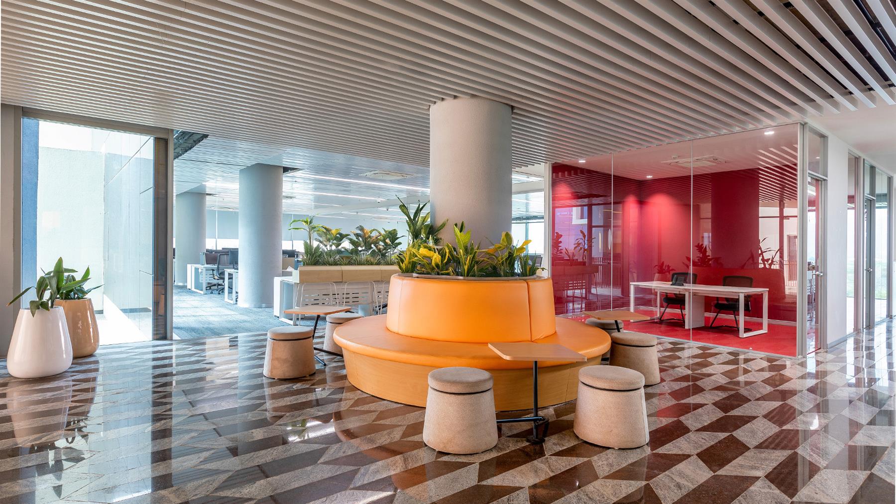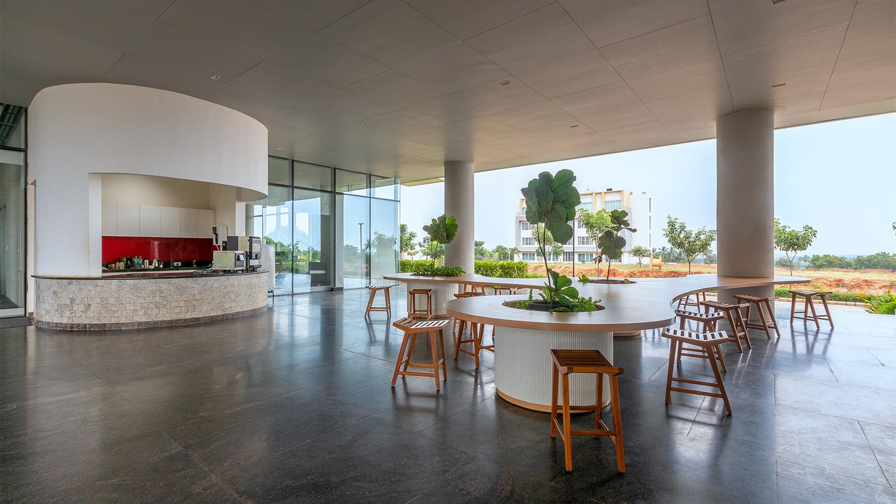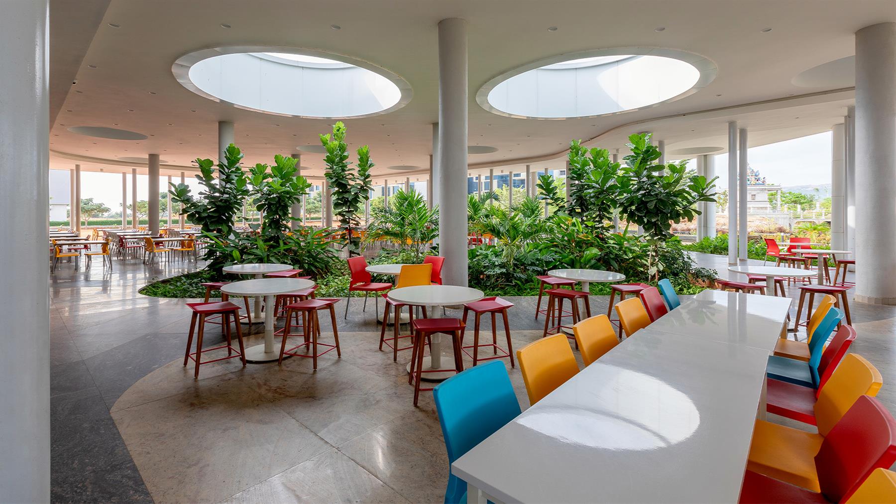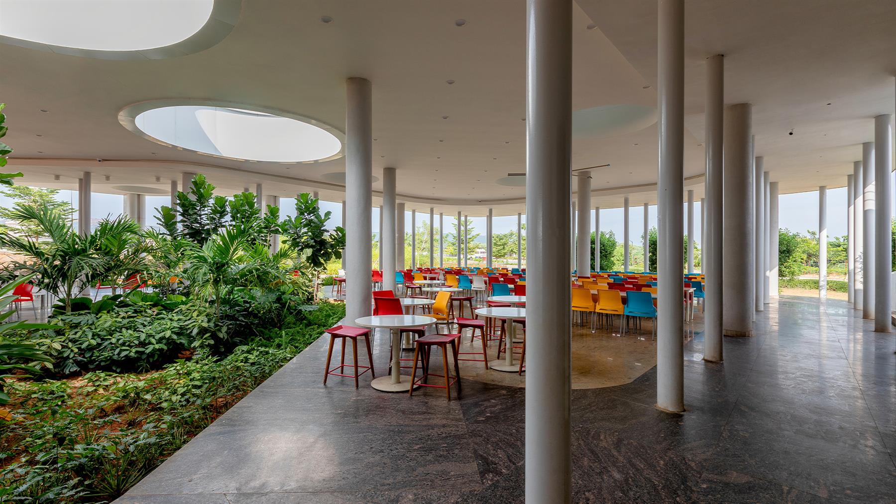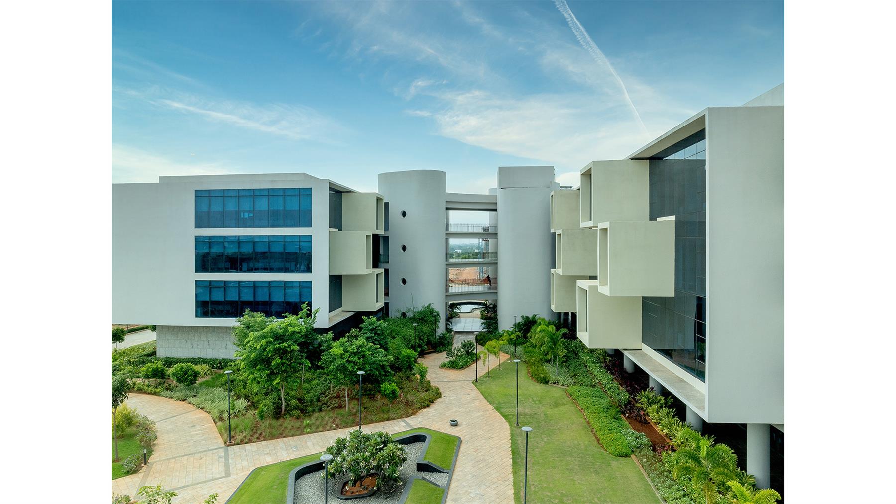Quick Facts
| Client Name | Pinnacle Infotech Solutions |
| Location | Madurai, Chennai |
| Scope | Master Planning, Architecture, Interior Design |
| Region | Chennai |
| Program | Corporate Office |
| Built-up Area | 2,17,000 Sq.Ft (Phase - 1) |
| Plot Area | 20 Acre |
| Status | Completed |
Description
The newly launched Campus for Pinnacle rethinks what it means to design for productivity, wellness and efficiency. Think-pods, overlooking the vast green surroundings and hills, become part of the facade expression. The thoughtfully designed building allows for glare free natural light deep into the workspace. The building echoes a sense of community living by integrating a naturally ventilated common circulation zone as part of a courtyard like spaces.
The organic shape of the cafeteria blurs the boundary between inside and outside by integrating landscaped court and skylights. From naturally lit corridors and skylit courtyards to open-air terraces and peacock-inspired columns, every detail is built to feel grounded, breathable, and responsive to its context.
A fully executed campus that shows how great design can support both efficiency and ease without separating the two.
Credits & Recognition
Team
Photography: Senthil Kumar Balraj


