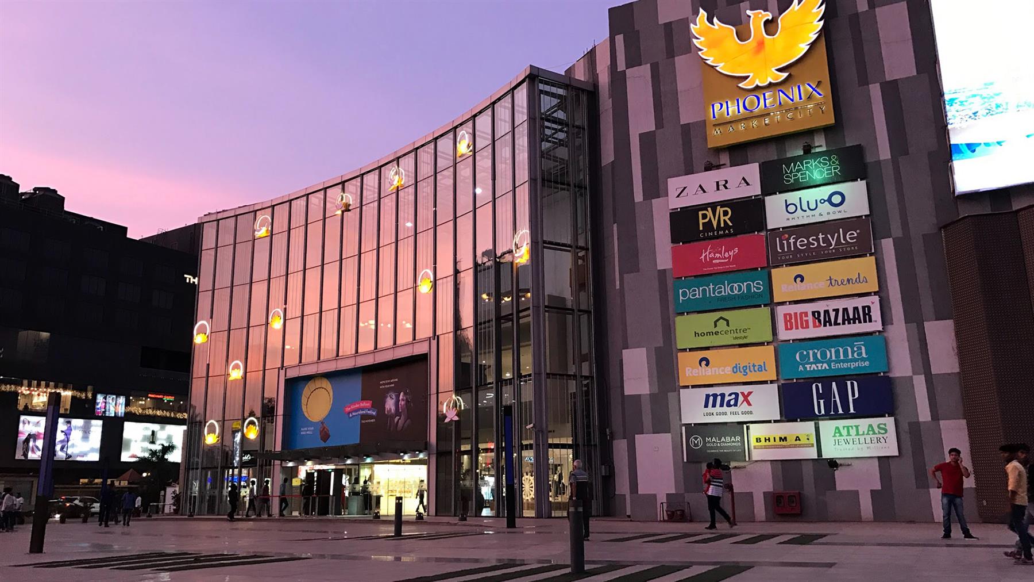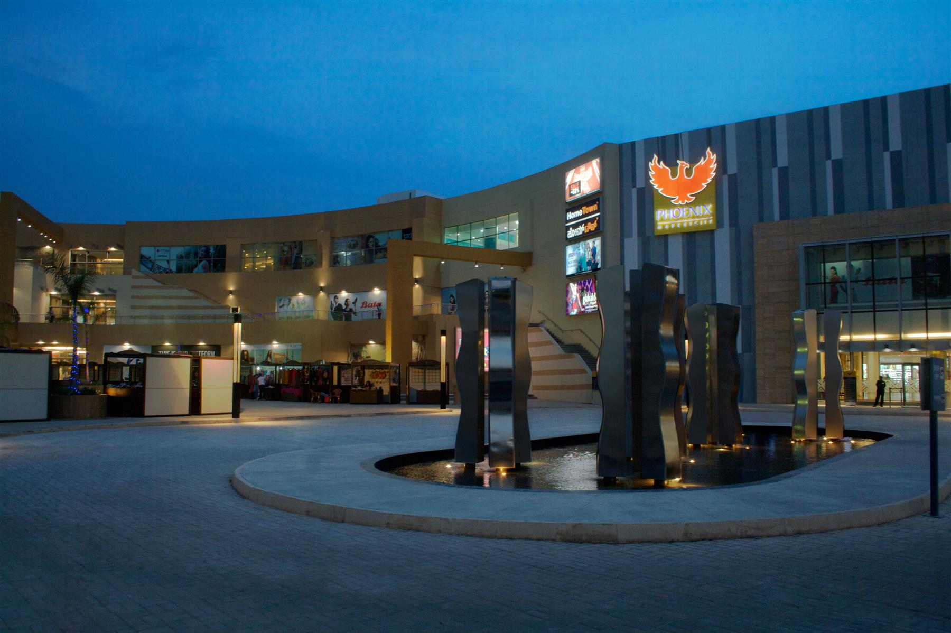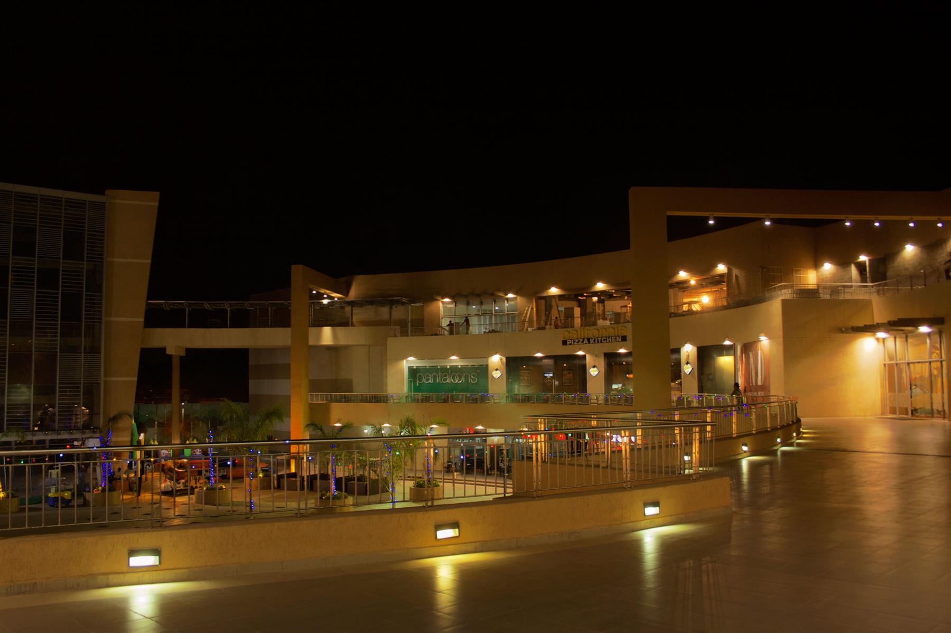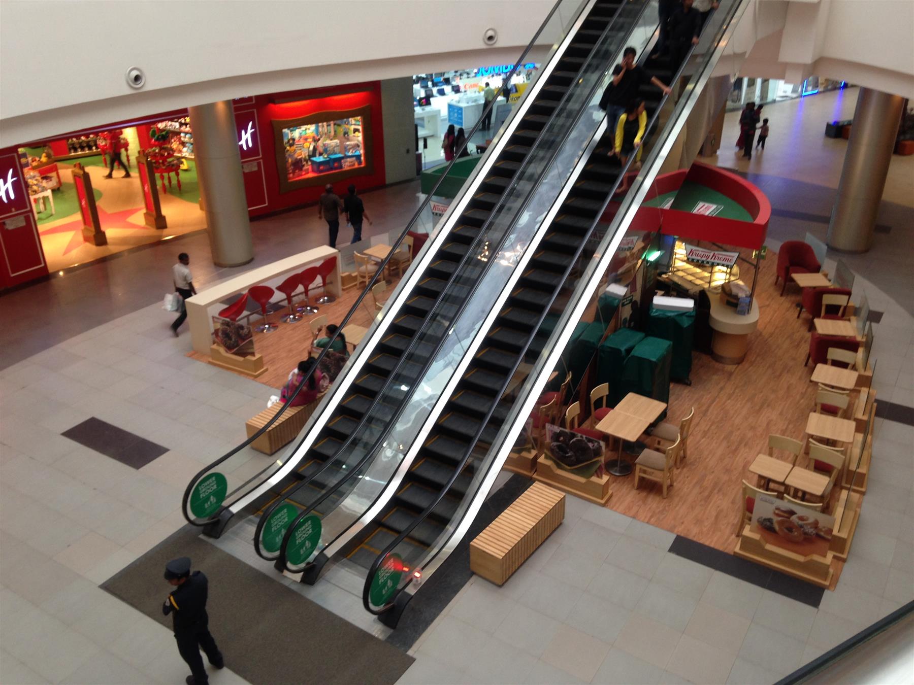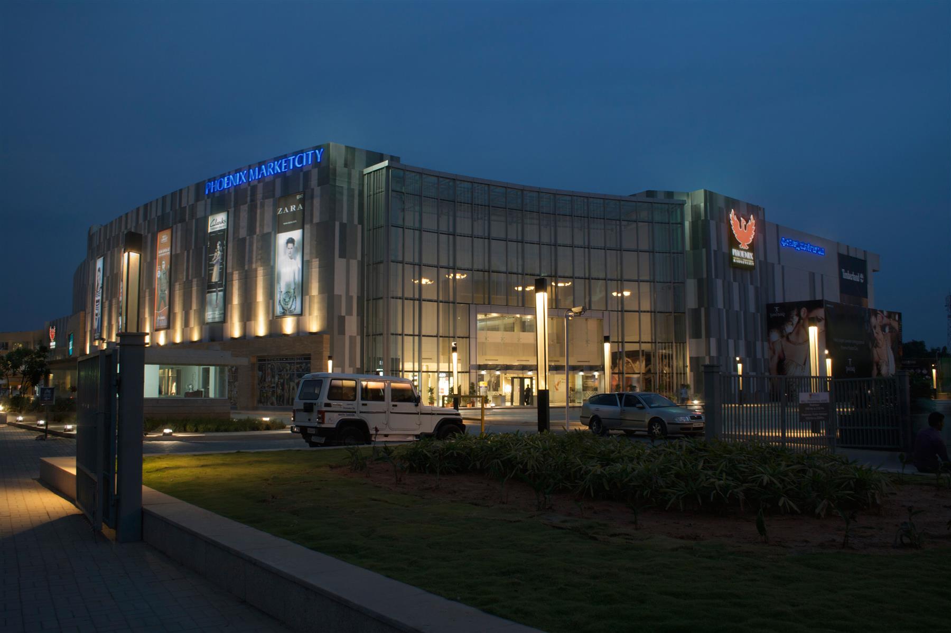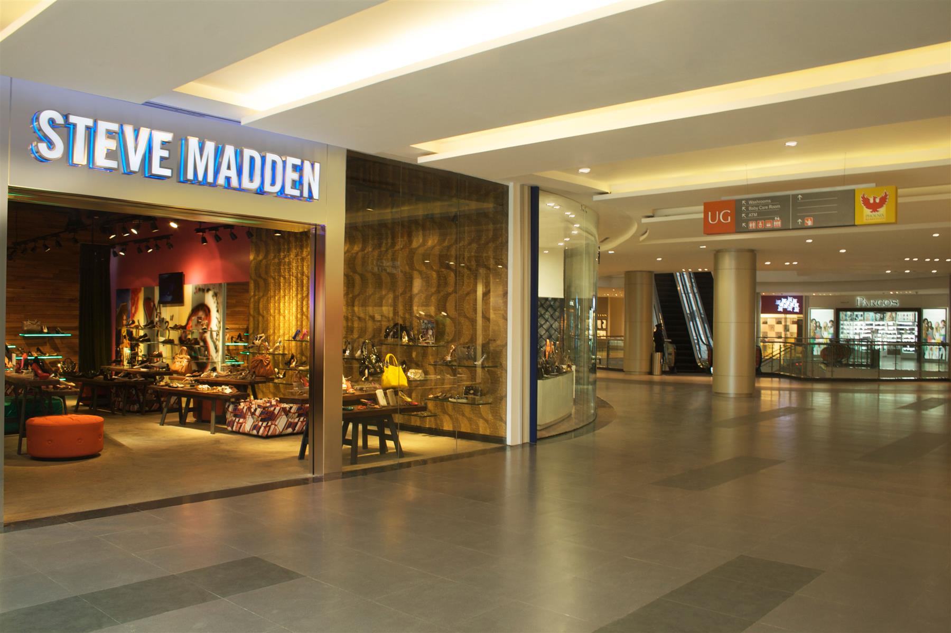Quick Facts
| Client Name | Island Star Mall Developers Pvt. Ltd. |
| Location | Bengaluru, Karnataka |
| Scope | Master Planning, Architecture |
| Region | Bengaluru |
| Collaboration | Benoy, UK |
| Built-up Area | 14,70,000 Sq.Ft. |
| Plot Area | 15 Acres |
Description
Labelled as a “larger lifestyle engagement destination”, Phoenix Marketcity, Bangalore offers visitors an array of unforgettable experiences.
The public plaza is a landmark entrance to the shopping centre. This is large retail mall with internal/ external performance space. Retail area is G+ 3 storey. Focus is almost exclusively on recreational shopping rather than daily goods. Main exhibition space looks in to the public park. Public Drop offs are to the heart of the scheme. There are looped arcades with atrium spaces as node points to enhance visual contact between the floors.
The built-blocks are given the character of ‘continuity’ by using maximum glass facades for overlooking into pool and landscaped areas. Use of sleek sliding glass doors, horizontal extending roof planes and massing planes merges different functional areas into one exclusive lounge and club space, concept is ‘minimal with clean cut lines’ giving emphasis on the space experience.
Accurate calculations for illumination levels and energy savings are made. Natural stone varying in colour create interest and natural pattern to the floor. And has been uses extensively. Random tile sizes used also compliment the various colour variations. Phoenix Market City is an elegantly crafted public building providing exclusive recreational shopping and movie watching experience at a prominent location which is now a landmark.
Credits & Recognition
Team
Architecture: Mahesh Thakur, Nilesh Dongre, Ramesh Deshpande


