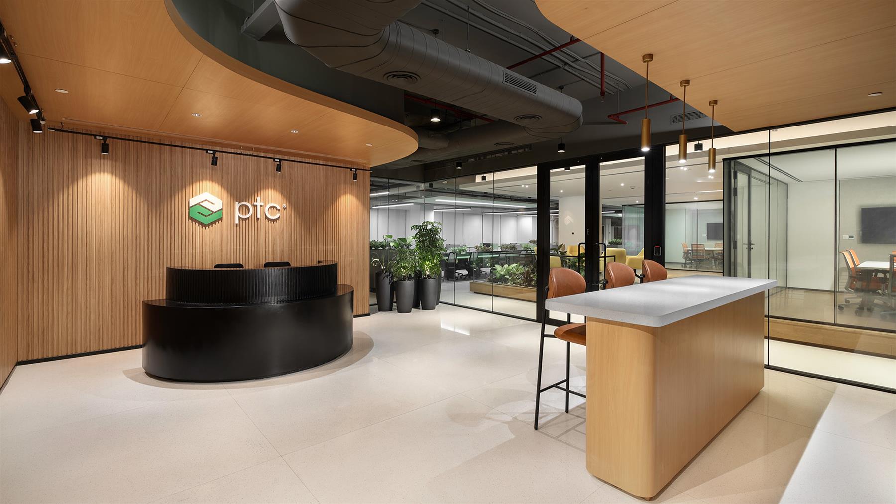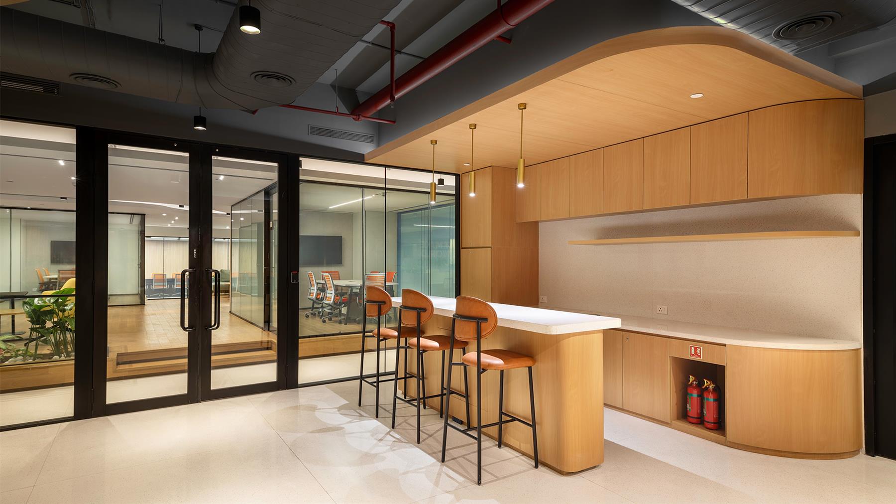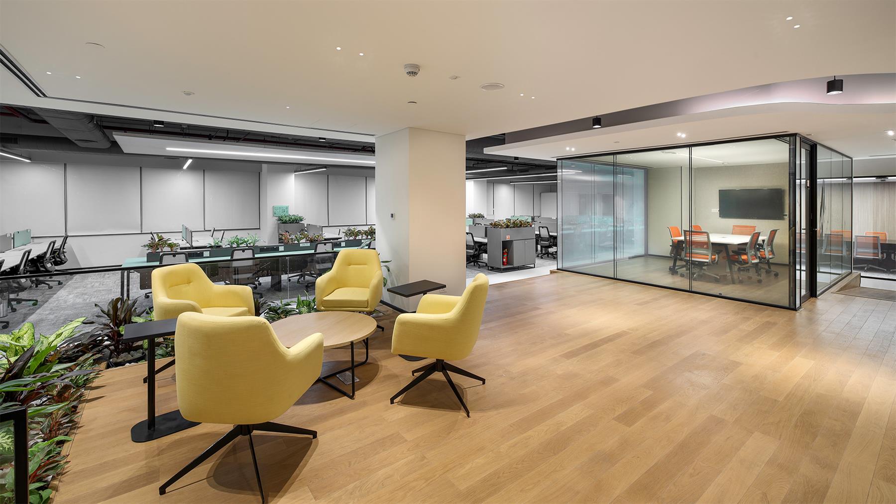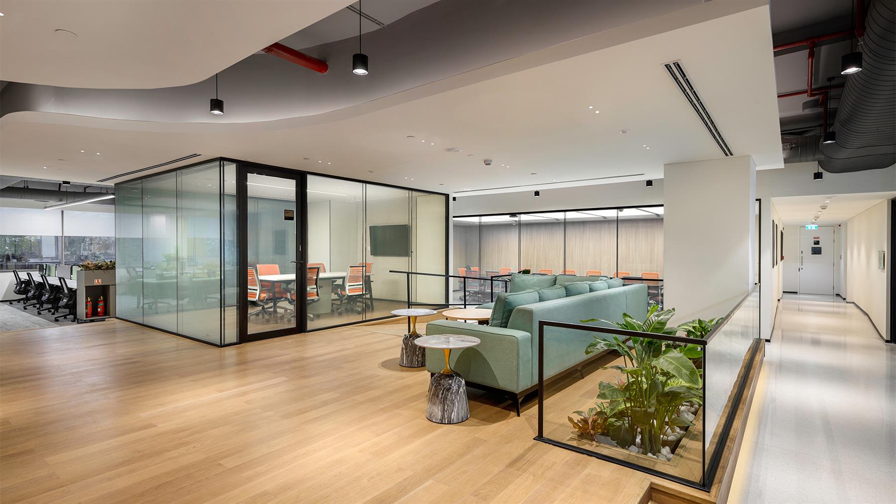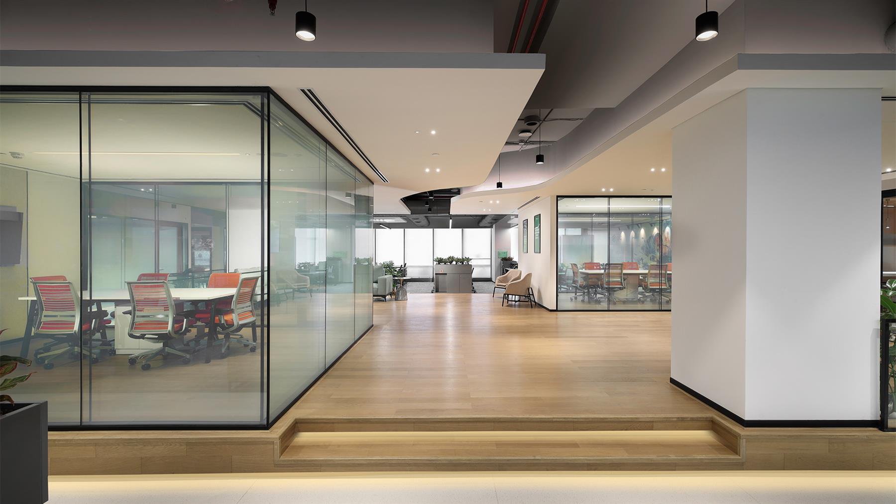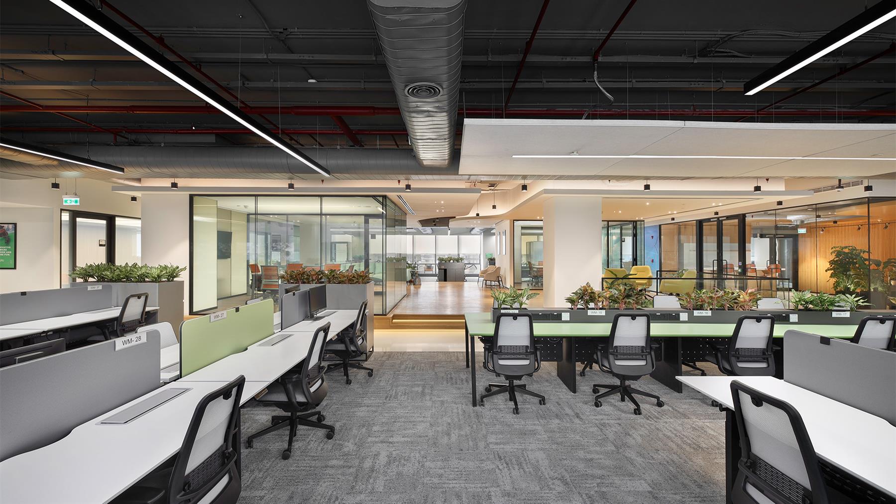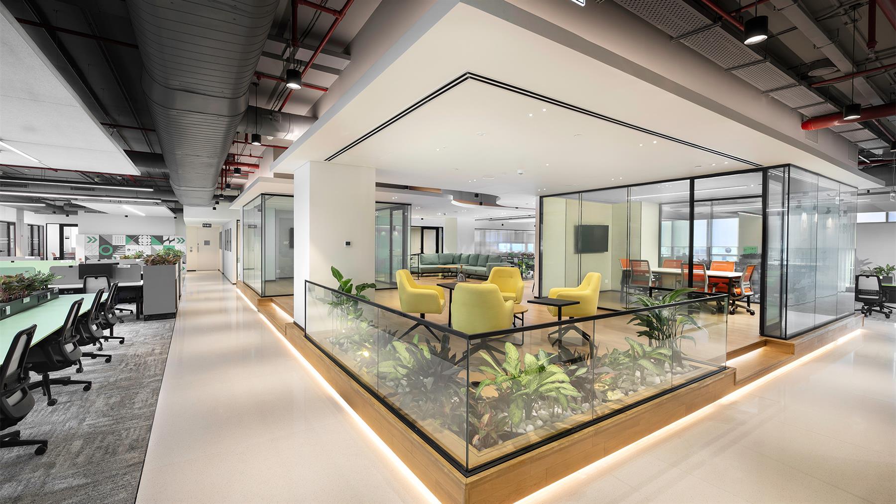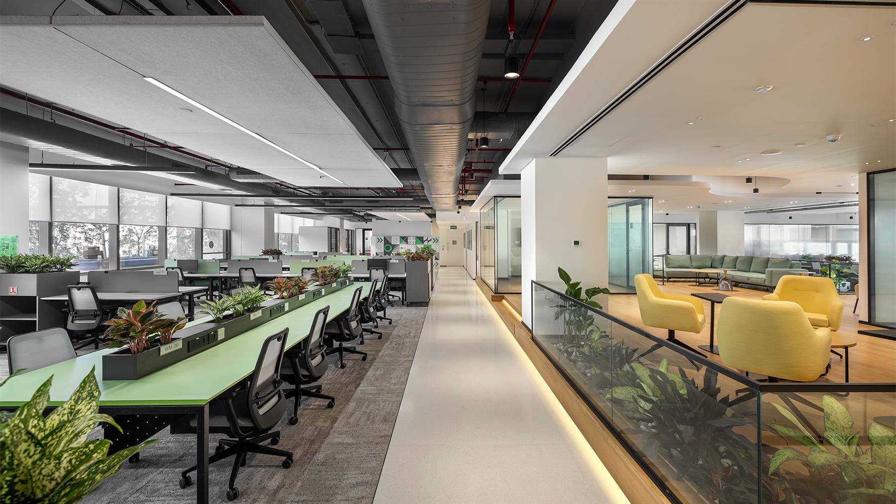Quick Facts
| Client Name | PTC Inc. |
| Location | 2nd Floor, World Mark Tower 2, Maidawas Road, Sector 65, Gurgaon, Haryana 122001 |
| Scope | Interior Design |
| Region | New Delhi |
| Program | Corporate Office |
| Built-up Area | 11,535 Sq.Ft |
| Status | Completed |
Description
Converging Technology and Human-Centric Design
Located in Worldmark Towers 2, Gurugram, the new corporate office of PTC Inc. (formerly Parametric Technology Corporation) captures the essence of the company’s philosophy—bridging the physical and digital realms. Designed by Edifice Consultants Pvt. Ltd., the space balances clarity with warmth, enabling both focused work and dynamic collaboration within a nuanced spatial framework.
PTC’s brand identity—expressed through the yin-yang duality and hexagonal geometry—shapes the design narrative. Materials like engineered stone and glass articulate structure and precision, while timber accents, soft furnishings, and curated greenery introduce a tactile, organic sensibility. The interplay of opposites reflects the company’s commitment to convergence and balance.
The office opens into a welcoming work café that serves a dual purpose—as a reception zone and informal meeting space. Timber-lined surfaces and a meandering ceiling gesture extend the yin-yang philosophy, creating a fluid and approachable entry sequence that evolves with the rhythm of the workday.
At the core of the layout is an elevated central zone, housing a cluster of fixed meeting rooms and collaborative spaces. A bespoke ceiling treatment and lush vertical greenery mark this as a distinct spatial anchor—visually prominent yet open and accessible. Strategic zoning places full-height volumes toward the centre and edges of the plan, allowing natural light from the east and west-facing façades to permeate deep into the workplace.
Designed for approximately 90 employees, the office incorporates a range of workspace typologies—including height-adjustable desks, community tables, 2 and 4-person phone booths, meeting rooms, a boardroom, and a multifunctional cafeteria-cum-training room. These enable a seamless transition between individual focus, team interaction, and learning.
The material palette is intentionally restrained. A cool, minimal base is offset by engineered wooden flooring in the central zone, while biophilic elements soften the spatial experience. Locally sourced furniture and the use of sustainable flooring materials reflect thoughtful, responsible design choices.
Across the boardroom, training areas, and collaborative hubs, Cisco AV systems support a technology-forward approach to workplace functionality, reinforcing PTC’s digital-first ethos.
Breakout zones—including the work café, central green zone, and cafeteria—offer moments of pause, interaction, and community. These areas extend beyond function, enriching the daily experience for employees.
In contrast to conventional office typologies, the design champions fluidity, openness, and well-being. Every element—spatial, material, and atmospheric—works in concert to foster a culture of adaptability, reflecting PTC’s evolving identity and its future-facing outlook.
Credits & Recognition
Team
Interior: Tushnar Karkaria, Prashant Sawant, Gomati Balachandran, Dakshayani Sheth
Photography: Kapill Kamra


