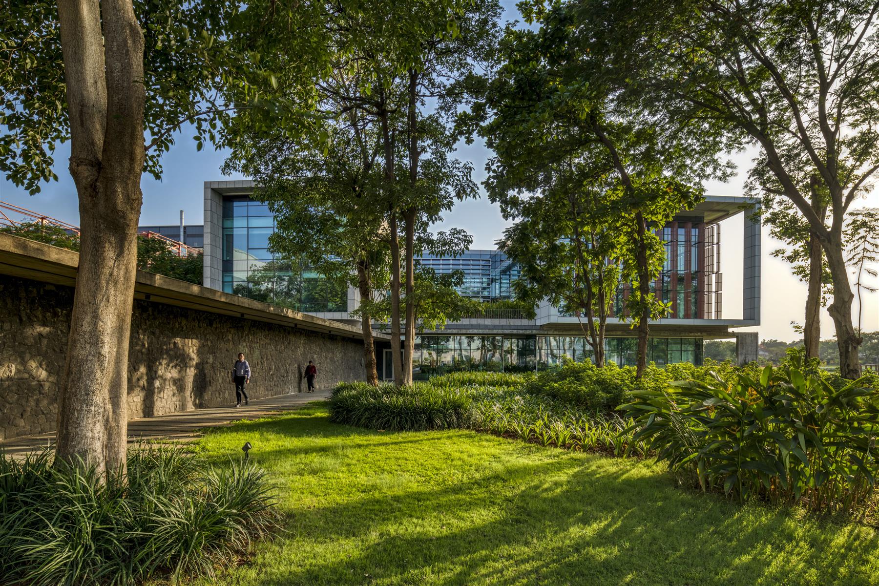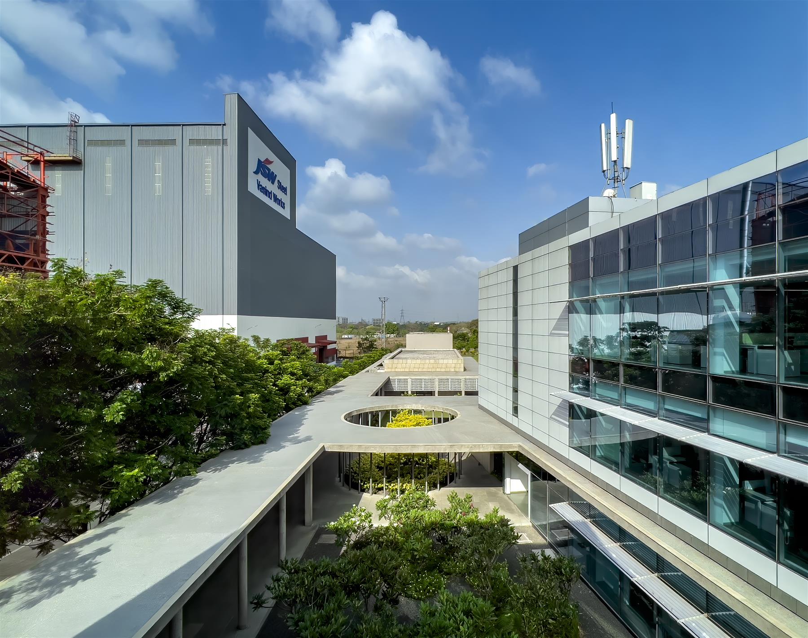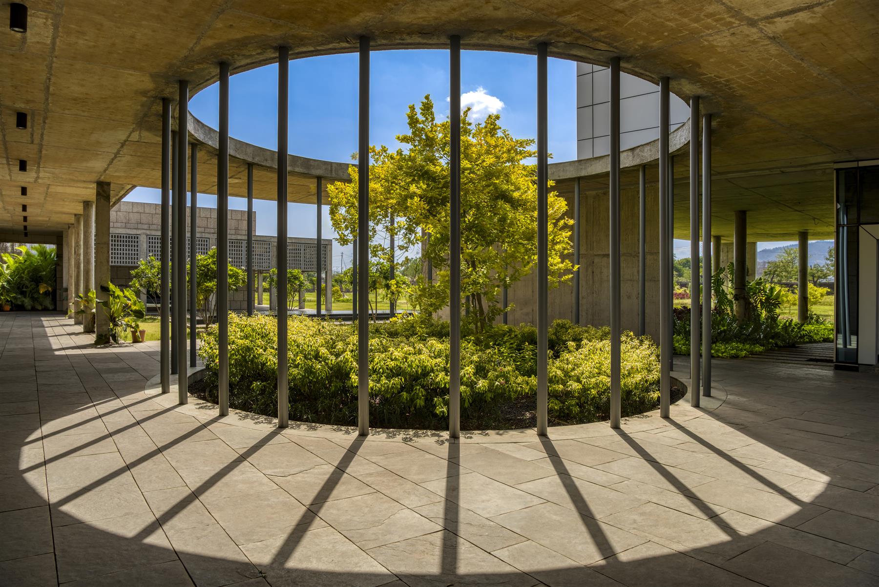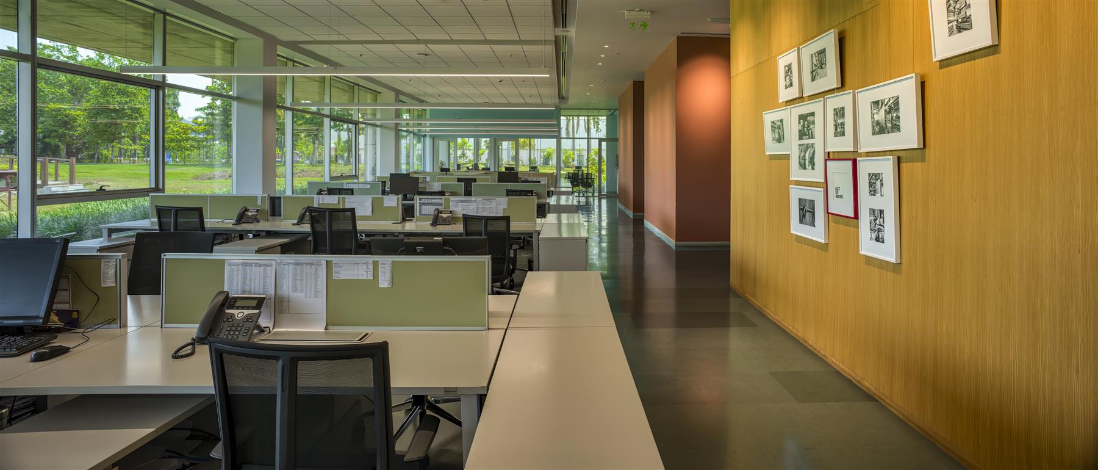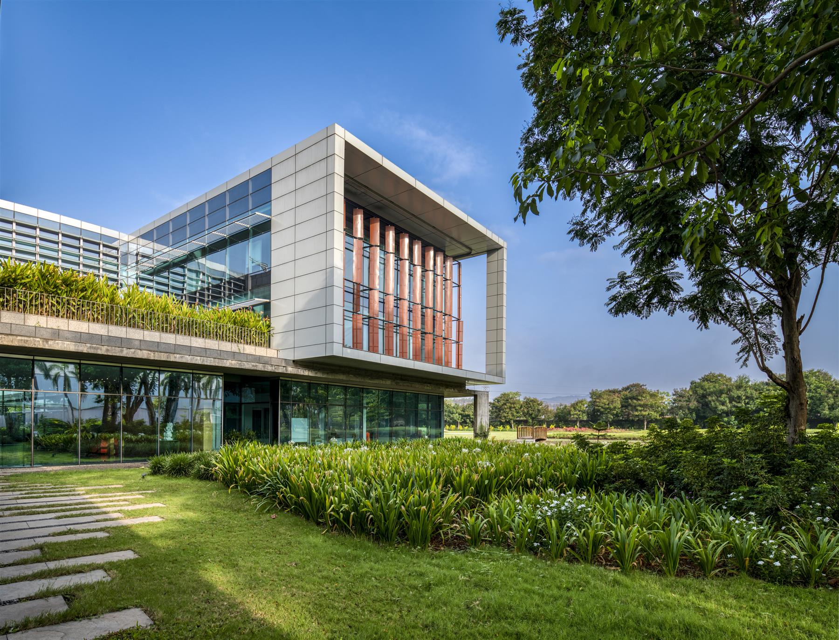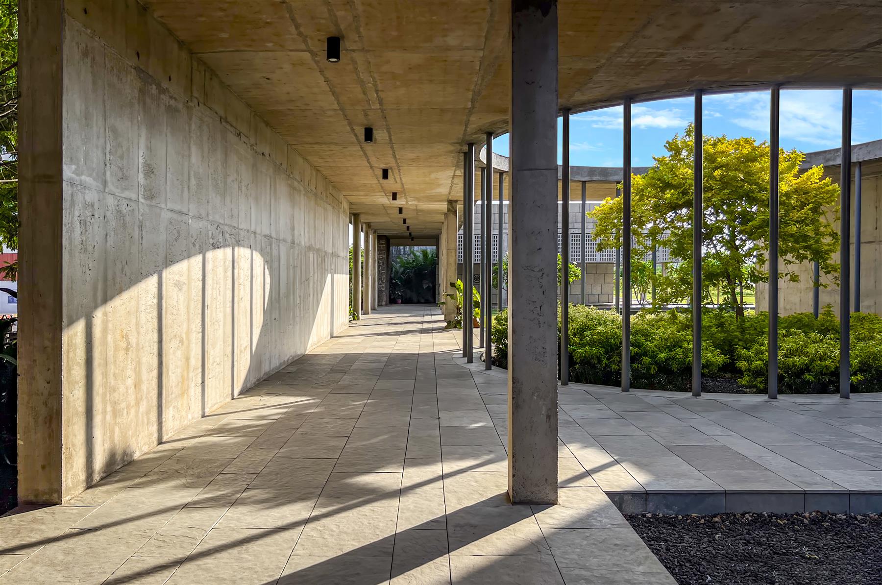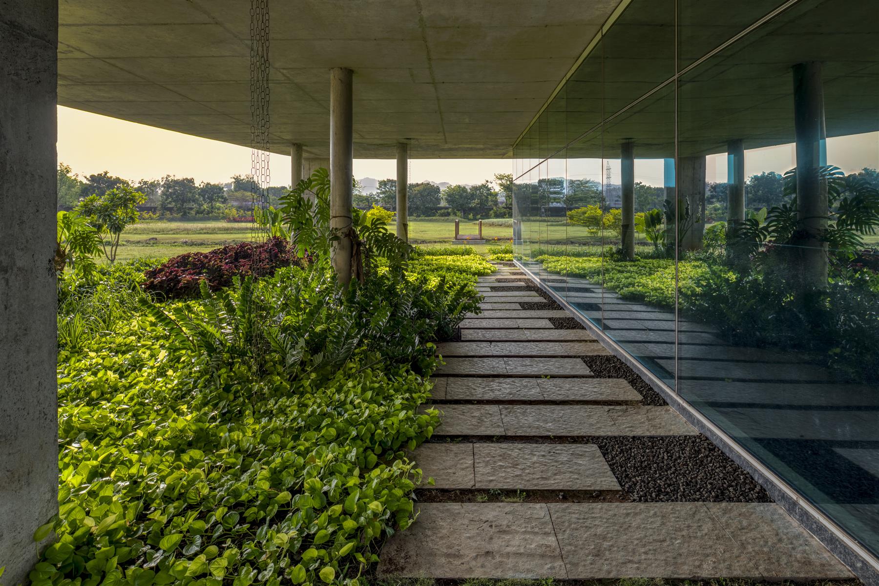Quick Facts
| Client Name | JSW Steel Ltd |
| Location | Vasind, Maharashtra |
| Scope | Architecture, Interior Design |
| Region | Mumbai |
| Program | Workplace |
| Built-up Area | 55,000 Sq.Ft. |
| Plot Area | 4 Acres |
| Status | Completed |
Description
The transformation of the JSW’s Administrative Office at the Vasind works plant, Vasind was driven by the need to replace old and outdated, leakage-prone office buildings in various parts of the plant. The new administrative complex, set in the northwest parcel of the 110-acre plant, would bring together the plant administrative offices, housing 150 employees at one location, providing better infrastructure and a conducive working environment reflecting the JSW brand as a sensitive, sustainable and dynamic establishment.
The site abuts the Mumbai Nashik Highway. The prevalent 125 m highway setbacks from its centre defined the primary zone of the development. The setback area served as a vital foreground for the development. The earmarked parcel was largely clear, except for tree cover in certain areas and a small old unused structure at the east corner of the parcel.
The design reflects our response to preserving the green cover, minimising footprint, organising spaces as per the functional needs & crafting the form in response to the climate. The arrival pavilion, pedestrian walk, wedge-shaped arrival foyer, the corridor connecting the café and the cafe with a utility block beyond are conceived as a series of robust experiences set in the landscape. The spaces engage with the landscape through shaded walkways and verandas. The built-form vocabulary is articulated in local stone and exposed concrete, with glazing at suitable areas, forming the unifying base of the complex. The distinctly crafted linear bars of the workspaces and shared facilities sit above this unifying base.
Workspaces largely in an insulated glazed cover overlook views and are well-shaded by deep overhangs and localised external screens. The spatial planning strategy, light-filled spaces, and engagement with nature foster collaboration and interaction among employees. Materials used in the construction of the complex were aligned with the sustainability goals and responsibly consumed while keeping the wastage factor to a minimum. The material palette comprises ordinary local materials like Black basalt, Kota, and granite, executed with extraordinary quality.
The project has set a benchmark for other plant offices, shaping the work experience and company culture at JSW. The project achieved a thriving landscape and a positive, productive work environment despite pandemic challenges. It continues to set new standards in sustainable and dynamic workspace design, aligning with the company's tagline, "Better Every Day."
Credits & Recognition
Team
Photography: Bharath Ramamrutham


