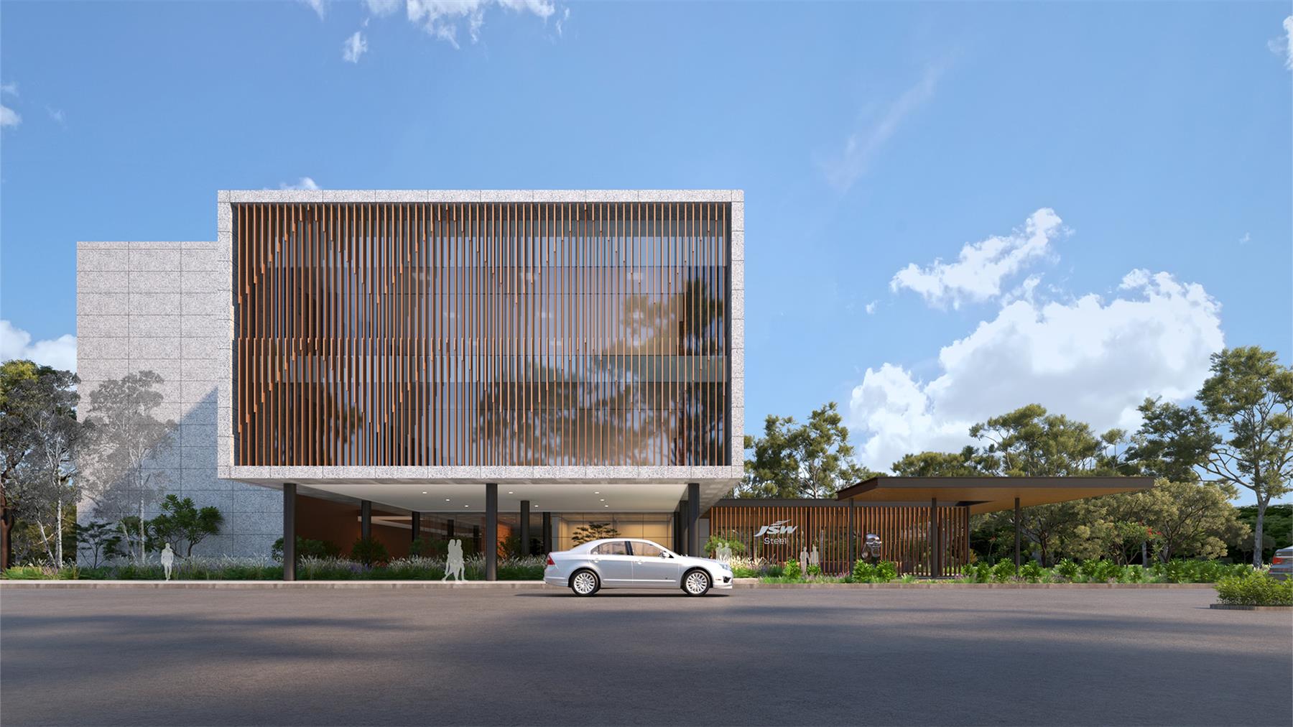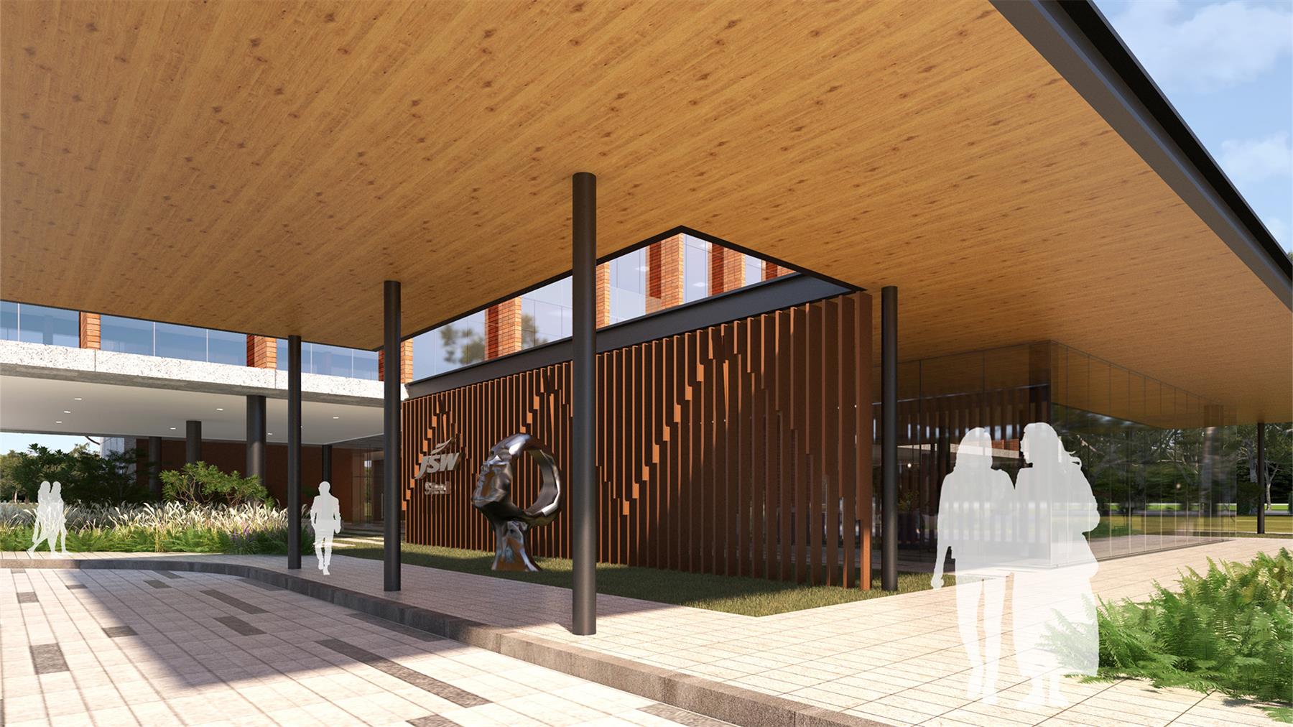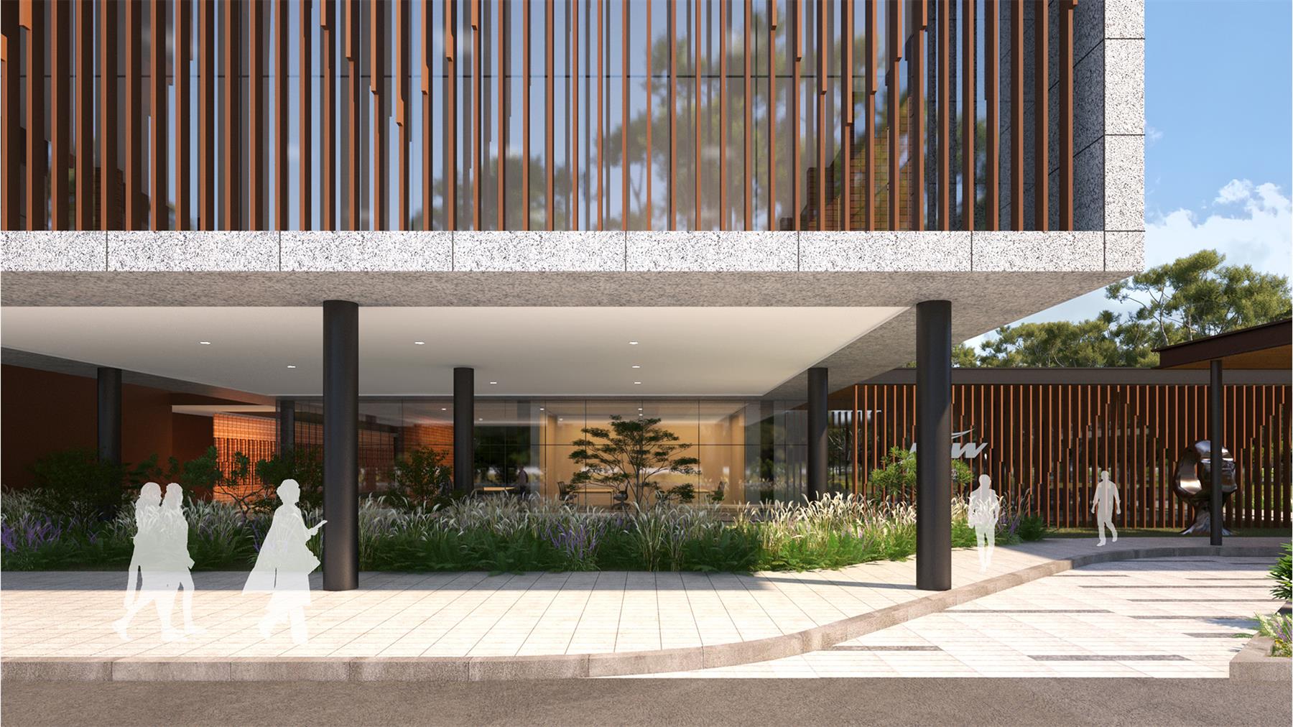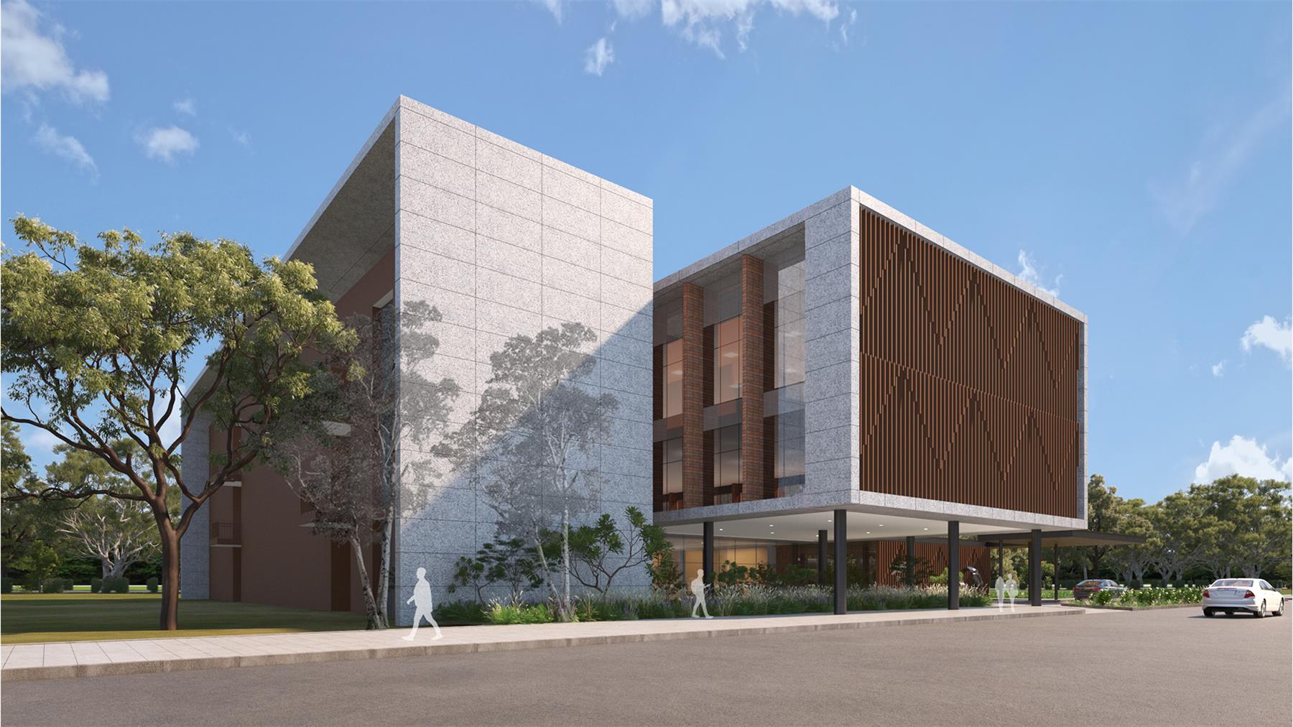Quick Facts
| Client Name | JSW BPSL |
| Location | Thelkoloi, Sambalpur, Odisha |
| Scope | Architecture |
| Region | Kolkata |
| Program | Corporate Office |
| Built-up Area | 45639 Sq.Ft |
| Status | Design Development |
Description
Located within JSW’s Sambalpur campus in Odisha, the proposal involves the designing of a new administrative facility for JSW BPSL. The design responds to a complex site context defined by the nearby Kherual River, proximity to SH10 highway, and adjacency to both township and plant gates ensuring seamless connectivity across the industrial campus. Climate analysis informed every design decision: with summer peaks of 34°C, high humidity during monsoon, and substantial rainfall in July, the architecture prioritizes thermal comfort, drainage efficiency, and daylight optimization. The project’s positioning on a previously developed site—reflects the client’s emphasis on minimizing ecological impact while enhancing employee experience through adaptive reuse and improved access.
The selected orientation positions the building perpendicular to the main access road, allowing the longer facades to face north and south. This arrangement maximizes filtered daylight and opens the interiors to green landscape pockets, while the east, west, and south faces are shielded through deep fins and terracotta louvers inspired by traditional Ikat motifs. The low-rise massing integrates seamlessly with the landscape linking the ground floor’s social zones and cafeteria with shaded courtyards and circulation spines. Service cores at the southern edge buffer internal spaces from heat gain, while north-lit work bays ensure glare-free light throughout the day.
Passive design features such as vertical fins, light wells, and shaded terraces reduce energy consumption and improve indoor air quality. The structural system employs steel framing with terracotta and glass infill, blending industrial efficiency with regional texture. Inside, open-plan workstations, meeting zones, and breakout areas are designed for flexibility and collaboration, complemented by barrier-free access across all levels.
Credits & Recognition
Team
Architecture: Bedanta Saikia, Parth Patil, Ameya Bidkar





