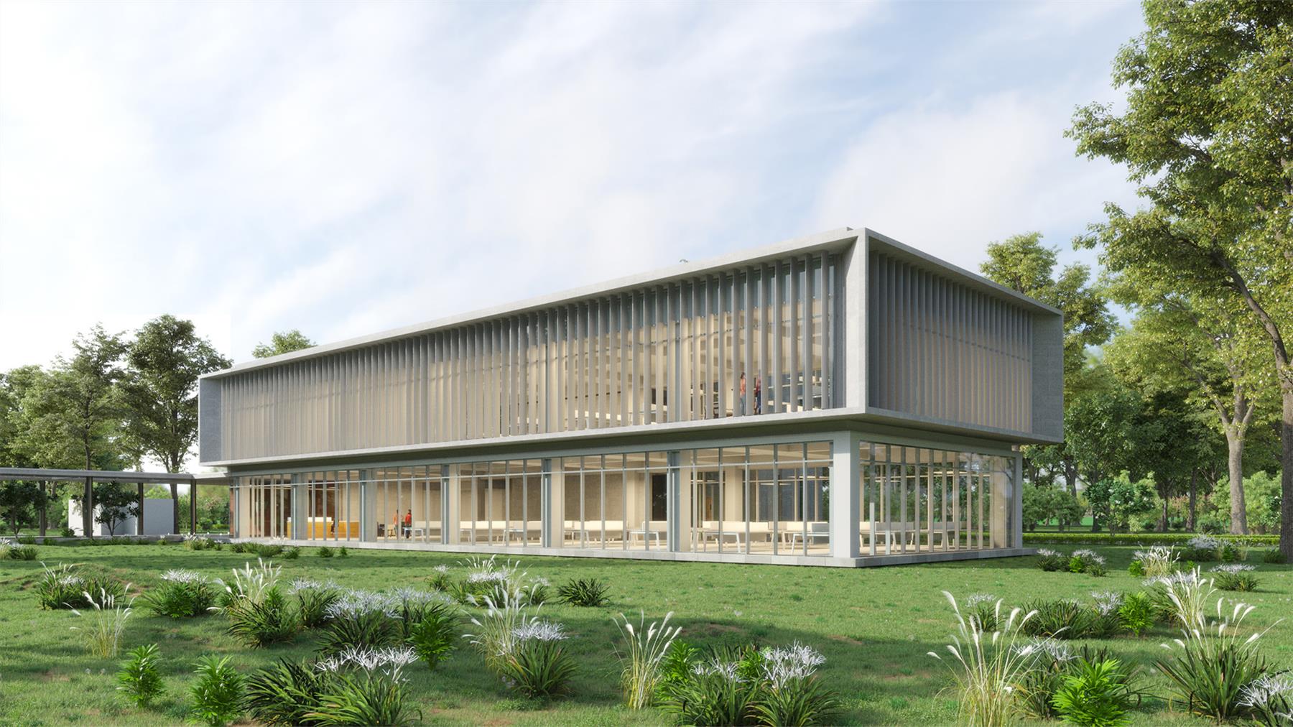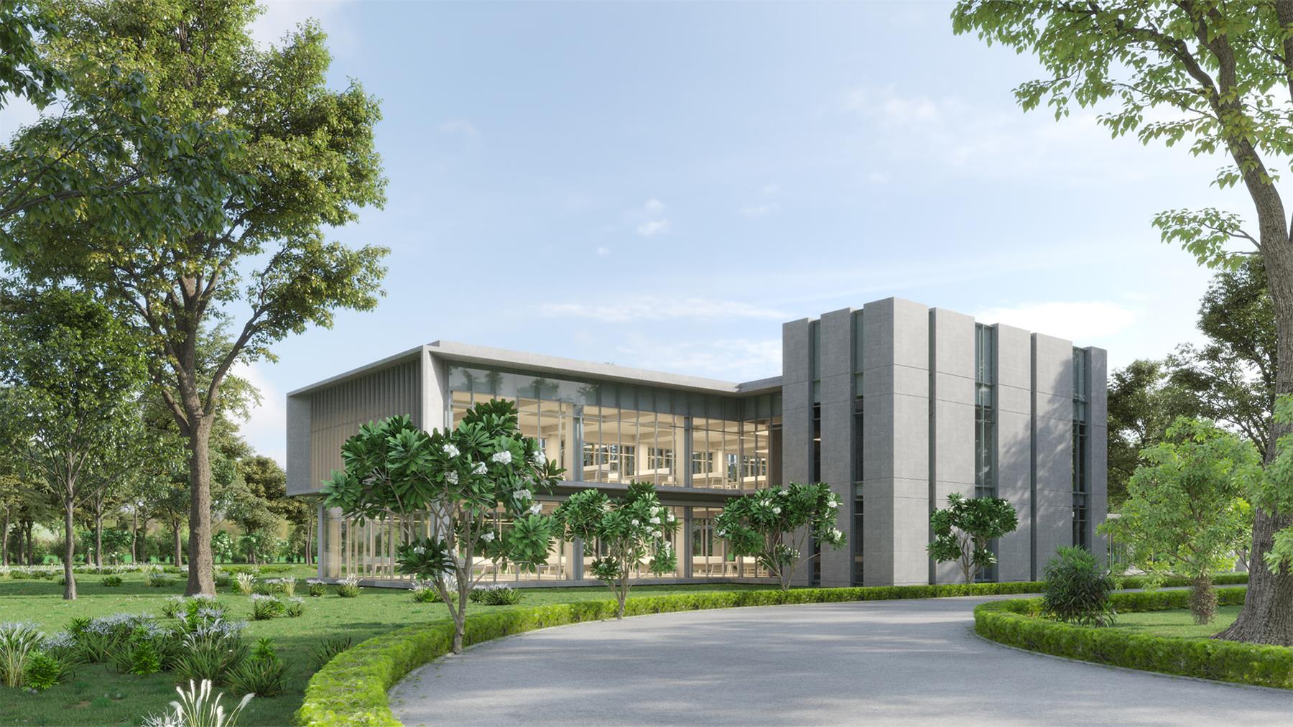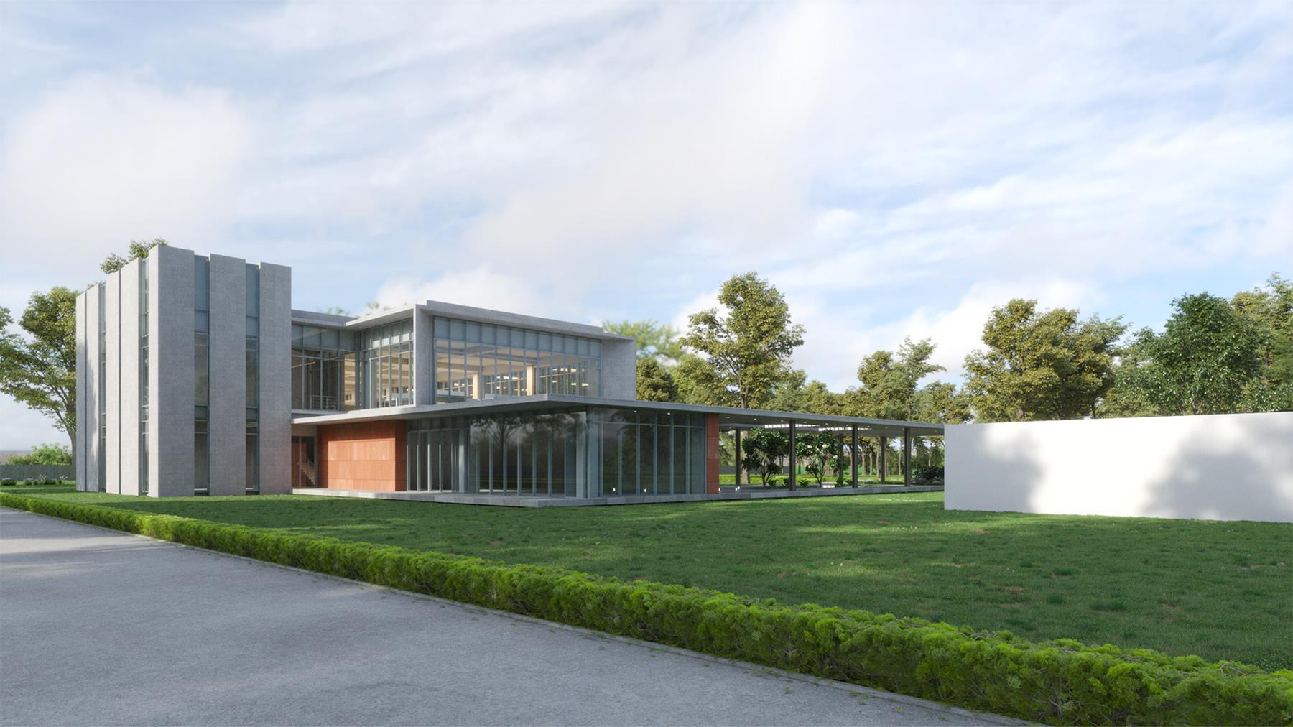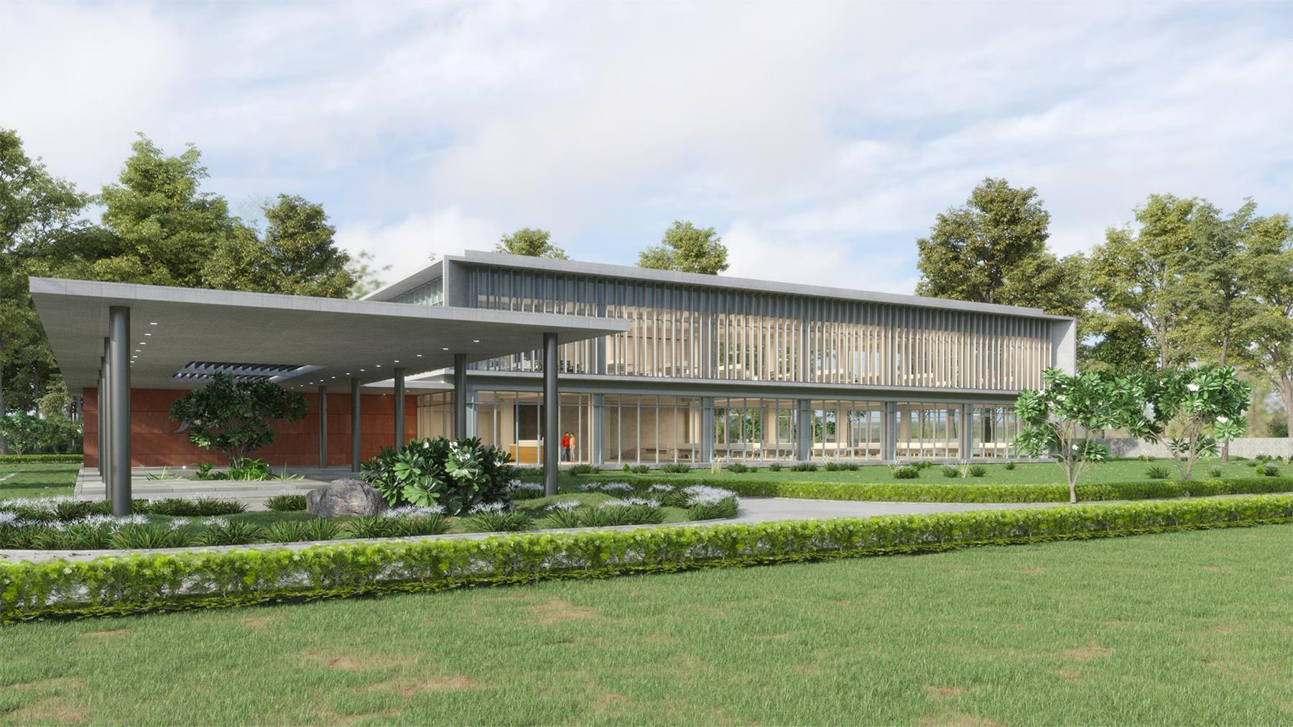Quick Facts
| Client Name | JSW |
| Location | Kalmeshwar, Nagpur, Maharashtra |
| Scope | Comprehensive (A+I) |
| Region | Mumbai |
| Program | Corporate Office |
| Built-up Area | 21,889 Sq.Ft |
| Status | Under Construction |
Description
Located 25 km from Nagpur, the JSW Kalmeshwar facility forms part of the company’s expanding industrial campus in Maharashtra’s MIDC belt. The brief called for a consolidated administrative building that could accommodate core office functions, meeting zones, and shared services while ensuring minimal ecological disturbance. The selected site, a former parking lot enabled the reuse of existing hardscaped land, reducing greenfield impact and aligning with the client’s sustainability goals. Conceived as an interface between industrial performance and human experience, the project was guided by principles of adaptability, passive design, and material honesty to deliver a climate-conscious, cost-aligned solution rooted in operational clarity.
Architecture Rooted in Context and Scale
The facility takes the form of a low-rise linear block aligned along the north–south axis to optimize daylight, minimize heat gain, and engage with existing tree buffers. Its rectilinear massing, shaped by climatic logic and site constraints, maintains a consistent rhythm and visual balance within the campus. The ground level opens to dense tree cover through glazed facades, while upper levels house modular office bays with deep-set openings and terraces that provide shade and privacy. Internal planning follows a flexible grid, enabling phased expansion and clear departmental zoning. Service cores at the east and west ends shield workspaces from heat while simplifying circulation and services. Landscape design reinforces the building’s ecological intent through preserved vegetation and a proposed Miyawaki forest that improves microclimate and site resilience. The architecture’s quiet identity relies on proportion, section, and restraint delivering a workplace that is efficient, durable, and contextual. Acting as a bridge between the factory and its people, the Kalmeshwar facility embodies JSW’s evolving vision for industrial campuses, grounded, adaptive, and consciously designed for both performance and well-being.
Credits & Recognition
Team
Architecture: Bedanta Saikia, Parth Patil, Ameya Bidkar, Nilam Gosavi, Sonali, Vaibhavi Tandel





