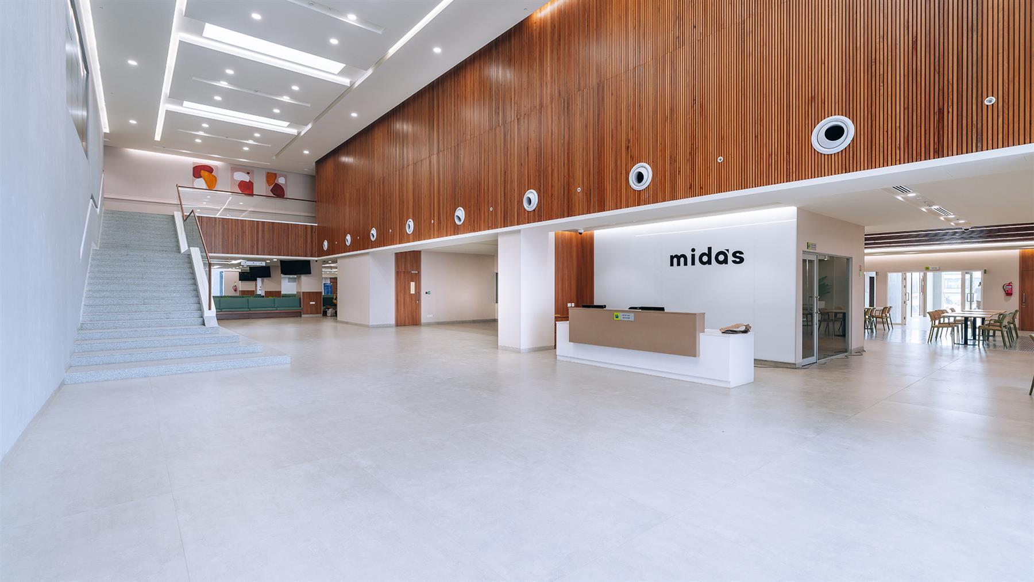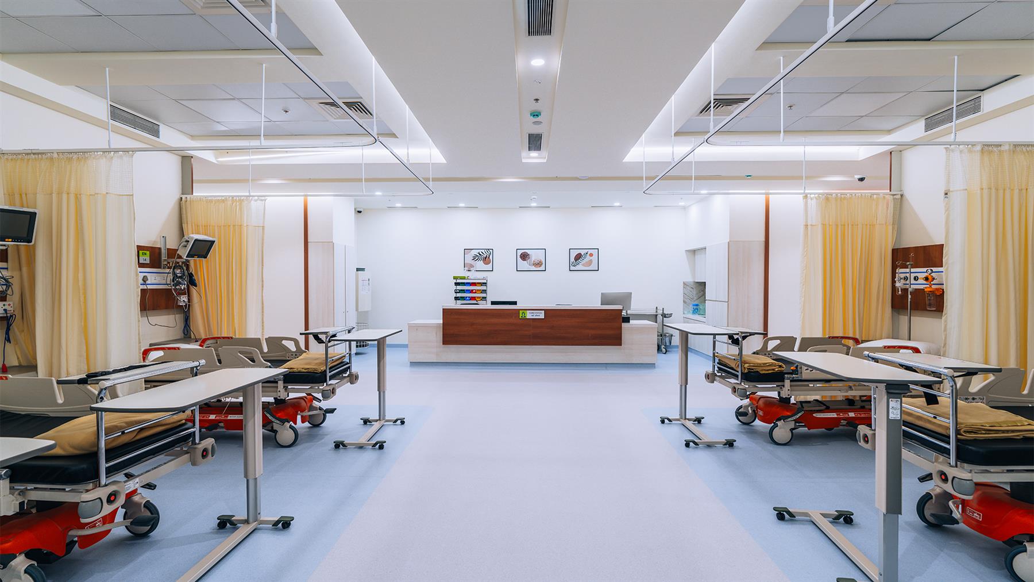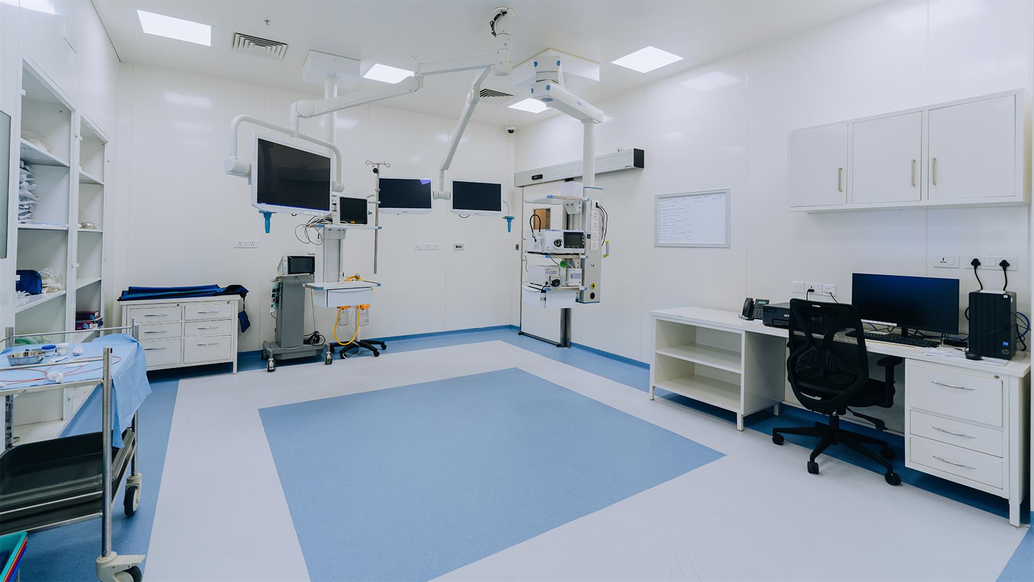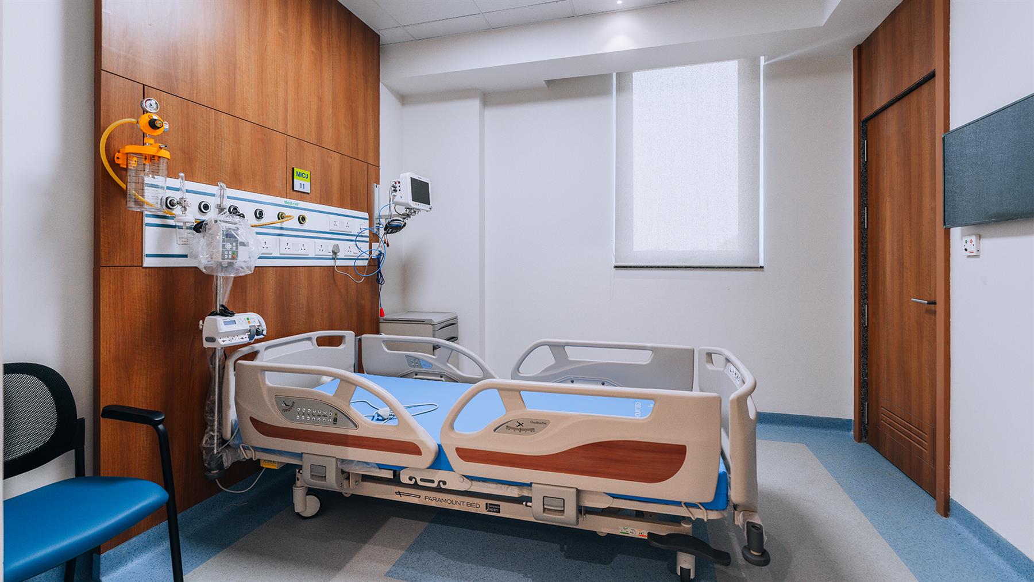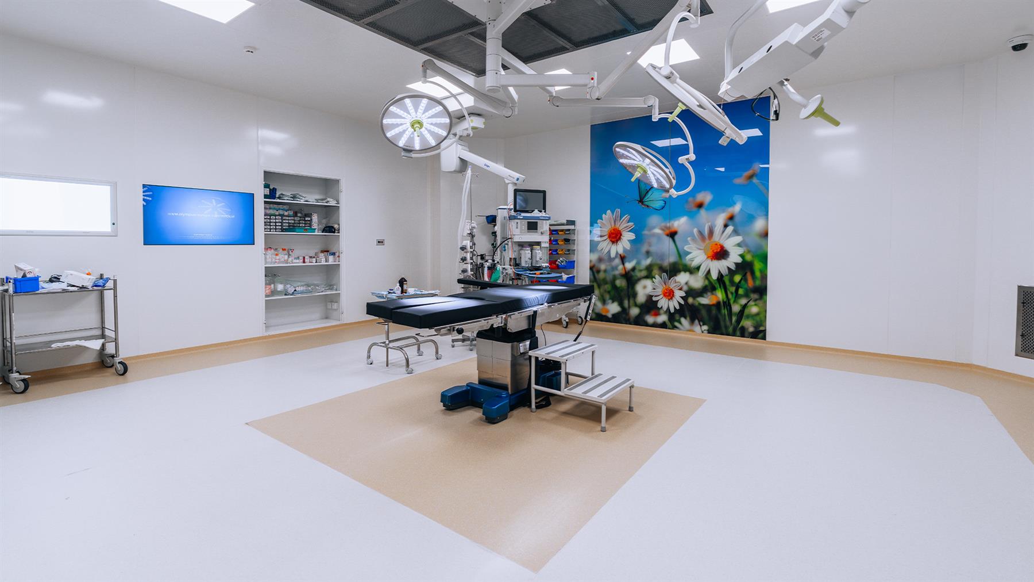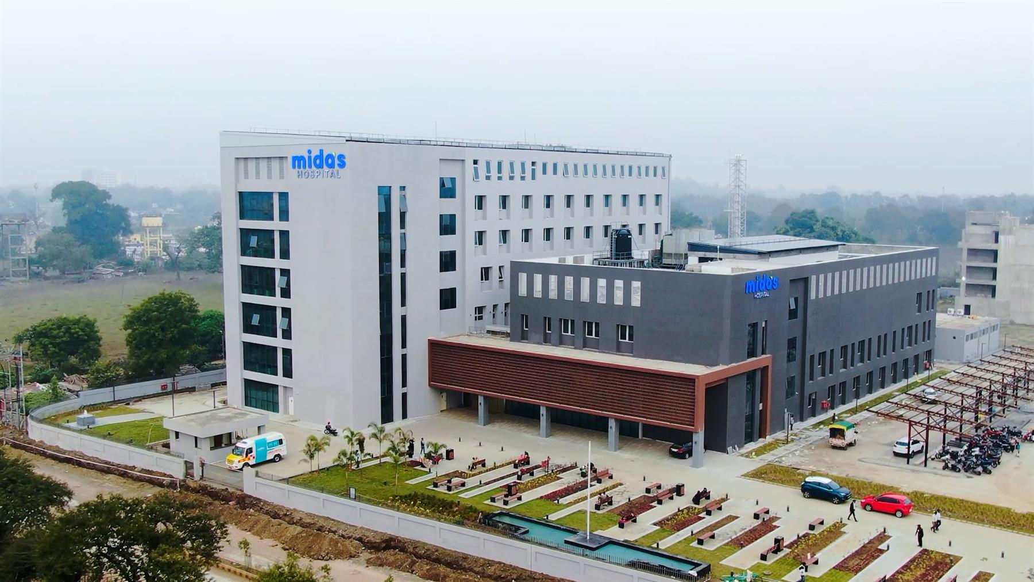Quick Facts
| Client Name | MIDAS Multispeciality Hospital Pvt. Ltd. |
| Location | Nagpur, Maharashtra |
| Scope | Architecture, Interior Design |
| Region | Mumbai |
| Built-up Area | 1,40,000 Sq.Ft. |
| Plot Area | 6.35 Acres |
| Status | Completed |
Description
The Midas Multispecialty Hospital a venture for comprehensive health care with the Centre of excellence for gastrointestinal care under one roof at an affordable cost.
The proposed Facility is envisioned to be developed in phases with first Phase for120 Bed already under construction and planned to be operational in a years’ time. Spread over 6.35 acres, the campus is programmatically divided into three parts, viz In-Patient (IPD) Wing, OPD and Diagnostic connected with double height reception and waiting block with adequate site space allocated in plot for Future expansion. It is envisaged as a robust unit with 7 Endoscopy Procedure room, 4 Operation Theatre and a Cath lab. It consists of 120 beds categorized into typologies such as Wards (5 bedded), Twin Sharing rooms, Single rooms & Suites, Intensive care and Day care.
Credits & Recognition
Team
Architecture: Manoj Choudhary, Satish Nair, Chinmay Patil, Kirtiman Sinha, Esha Sapra, Resham Makhija, Shadab Mulla, Sejal Bamb


