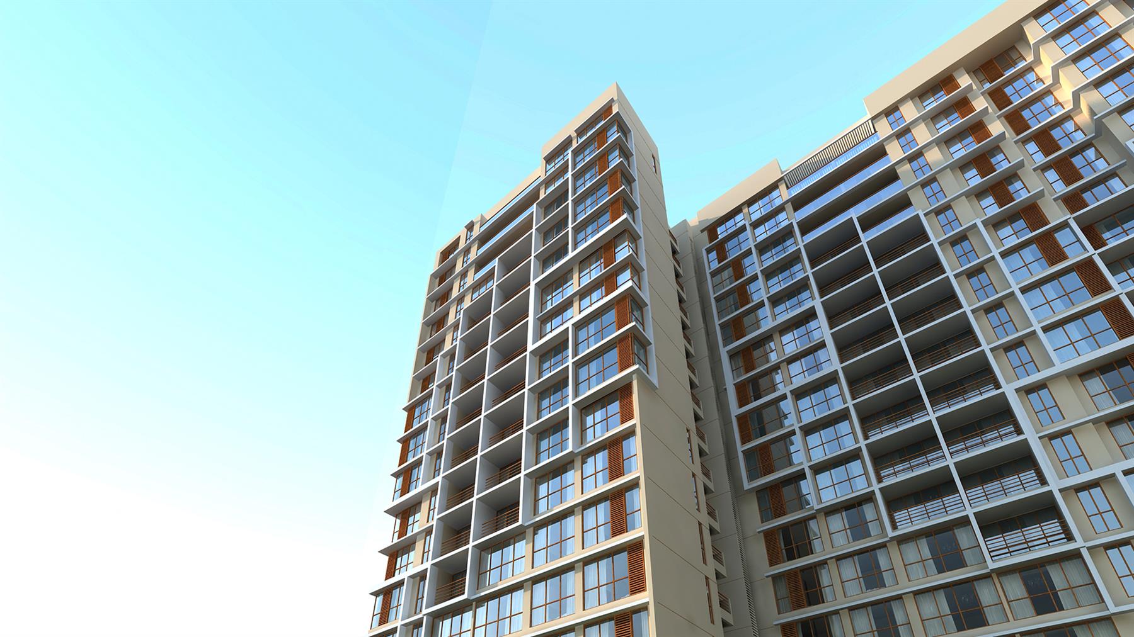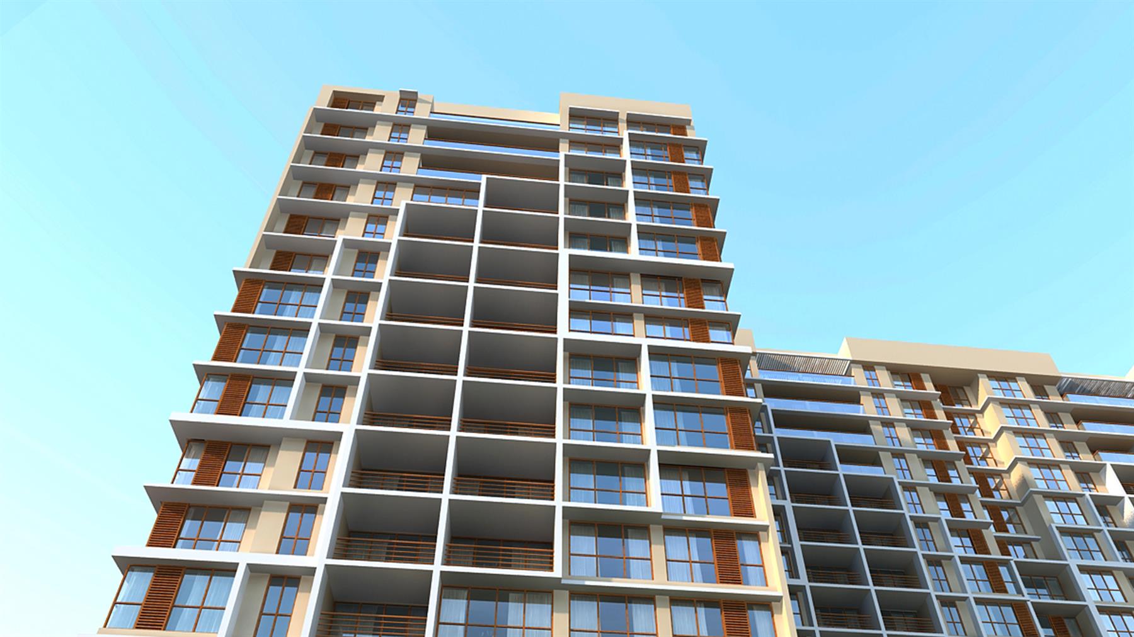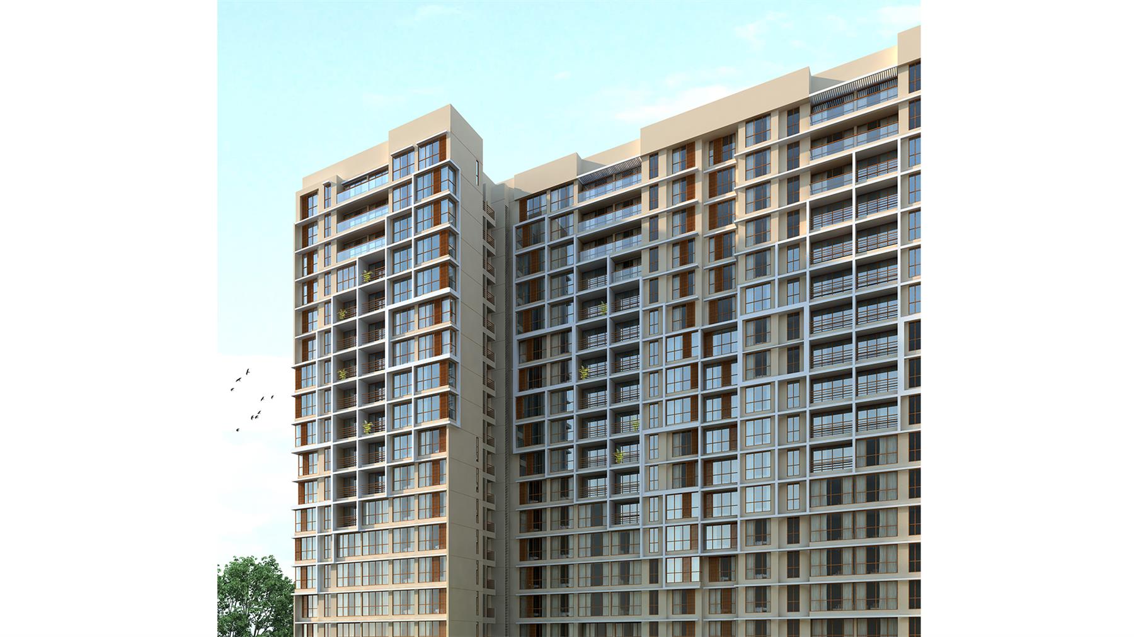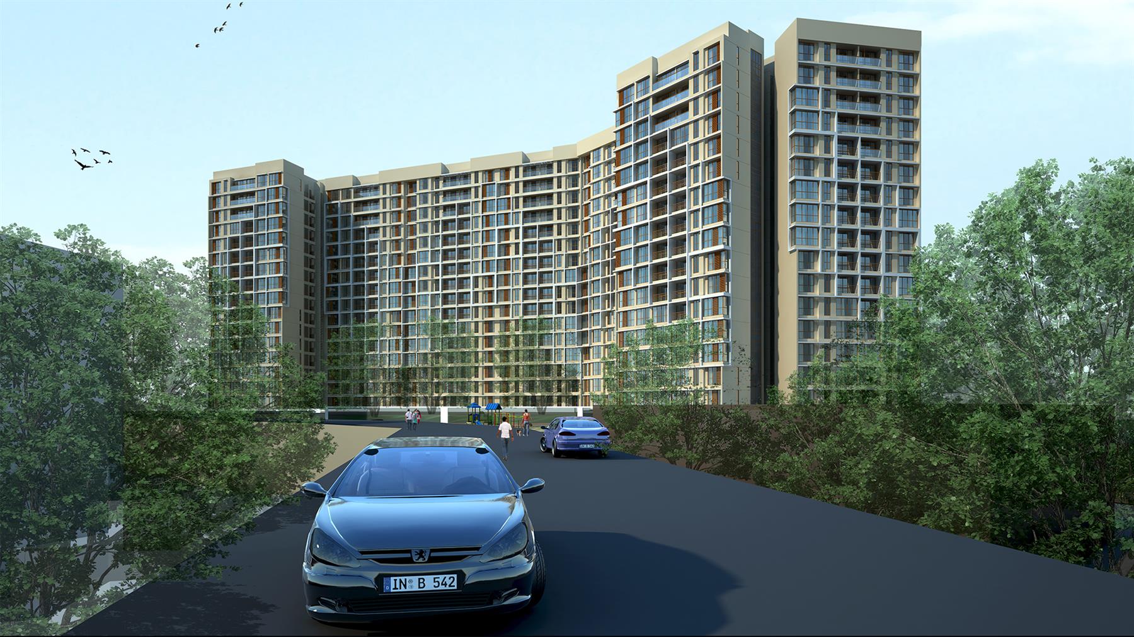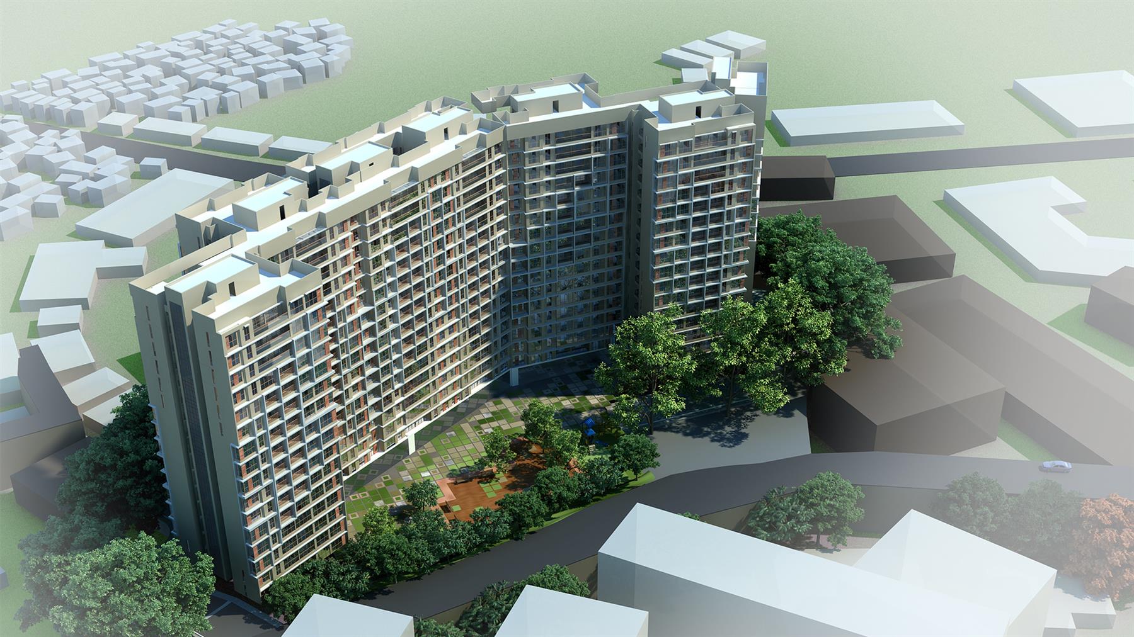Quick Facts
| Client Name | Mahindra Lifespace Developers Limited (MLDL) |
| Location | Mumbai, Maharashtra |
| Scope | Architecture |
| Region | Mumbai |
| Built-up Area | 2,47,000 Sq.Ft. |
| Plot Area | 3.15 Acres |
| Status | Under Construction |
Description
The project is developed to function as a model urban skyscraper, a project which is a fragment of the overall urban environment but at the same time speaks about a residential function in its structure with the maximum diversity in the apartment typology. We feel that an apartment should be involved in the harmonious whole but at the same time adapt, in a certain percentage, to the need of the specific individual.
Thus these apartments offer flexibility. It positions itself as a development with ‘Tailor made units’ fitting to the requirement of the diverse buyers’ market. This project focuses on efficient layouts with optimal utilization of internal spaces and emphasis on quality living spaces with ample natural light and ventilation. Maximizing on available views and preventing over-looking between apartments was taken care of.
To create a design this appeals to a changing demography and the desire for individuality, reflective of the different lifestyles and urban characteristics. Façade conceived as a dynamic elevation with a matrix of facade elements - creating opportunities for play within the rigid grid of structural elements. The matrix was then rationalised and optimised to respond to the context and needs of the end-user.
The nature of the facade wall changes depending on whether a balcony is provided in an apartment or the balcony is enclosed as part of the living room. The expression of this facade wall creates an overall composition and pattern in the elevation.
Credits & Recognition
Team
Architecture: Nilesh Dongre, Akhil Laddha, Jayesh Ganesh, Shikha Keshan, Pallavi Jitkar, Jayendra Mhatre


