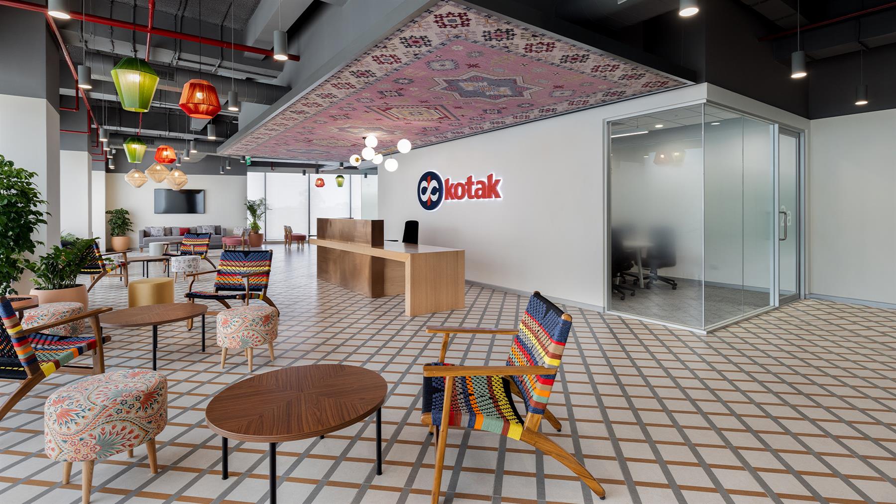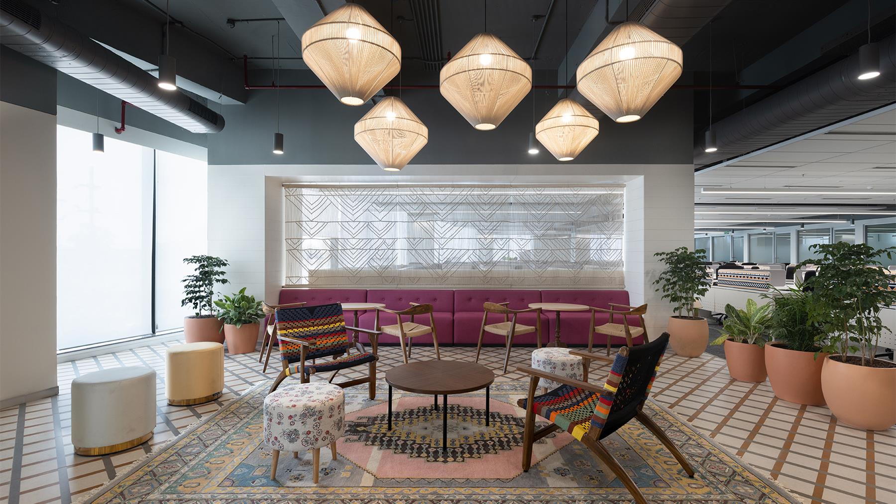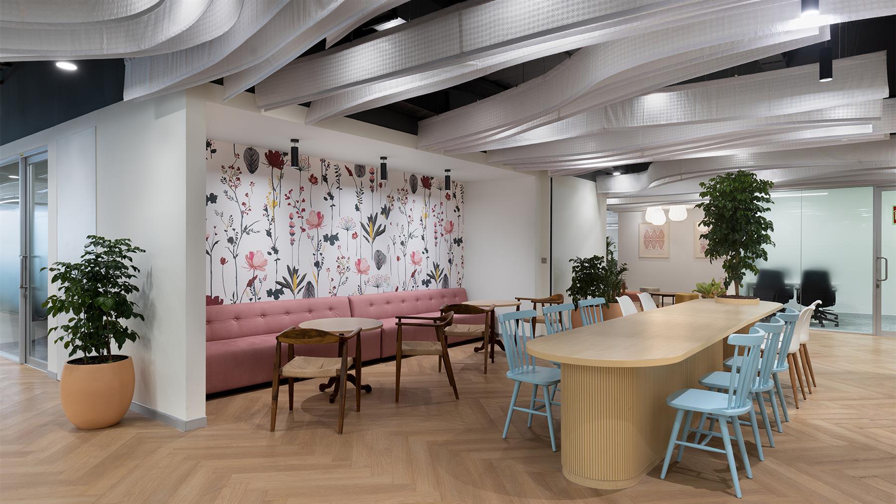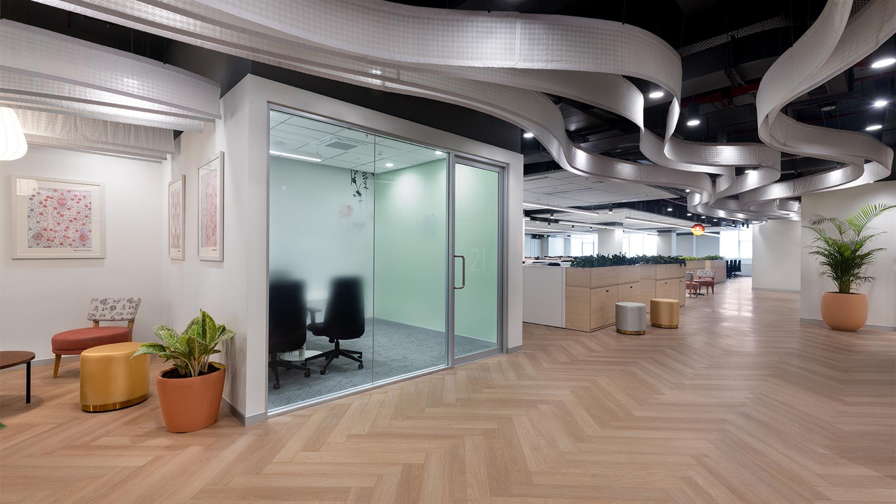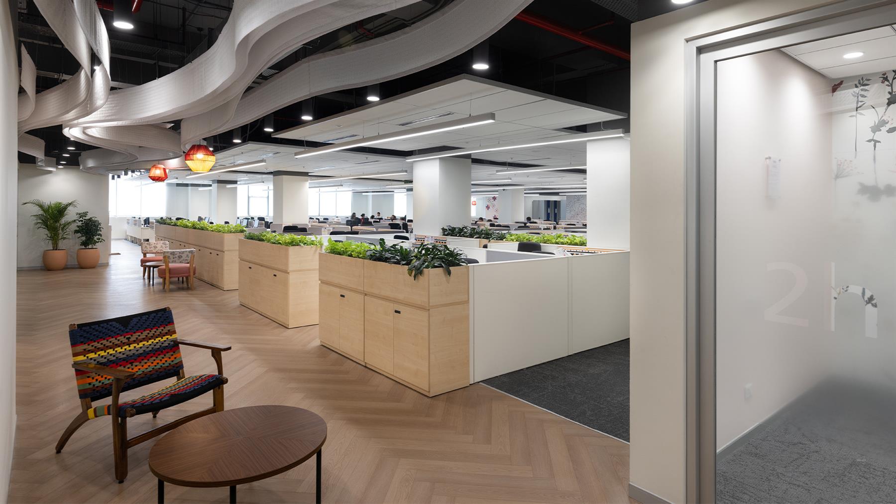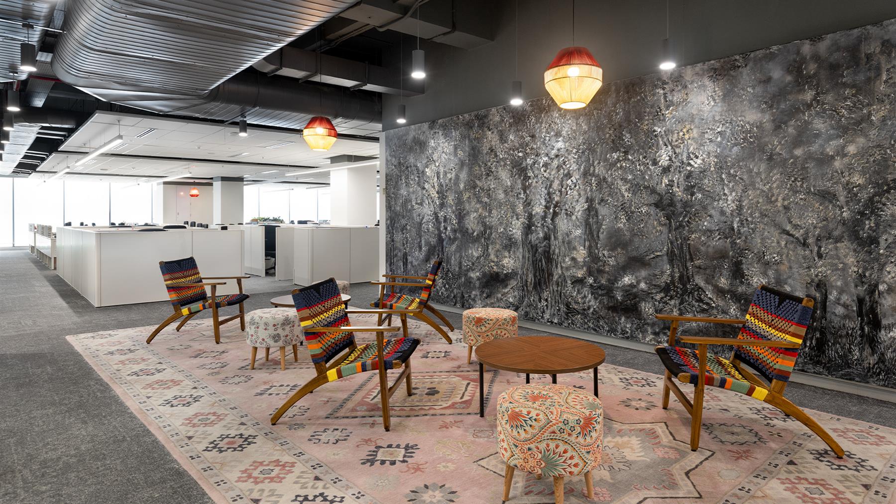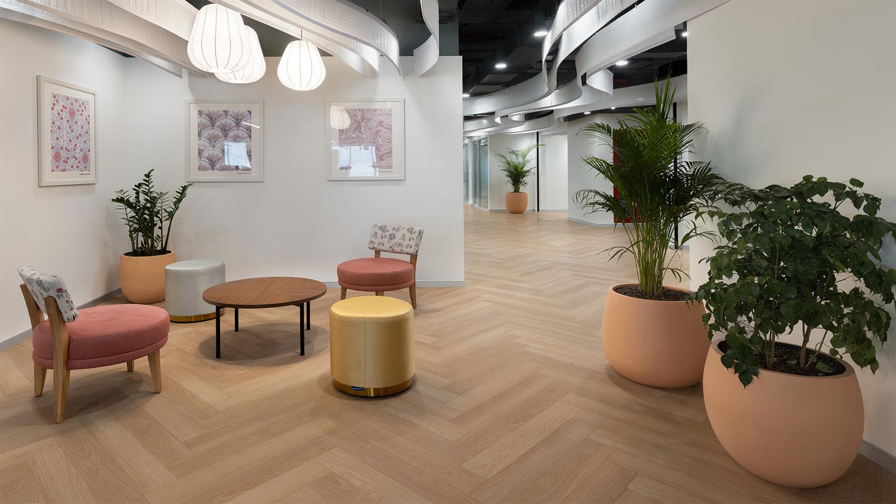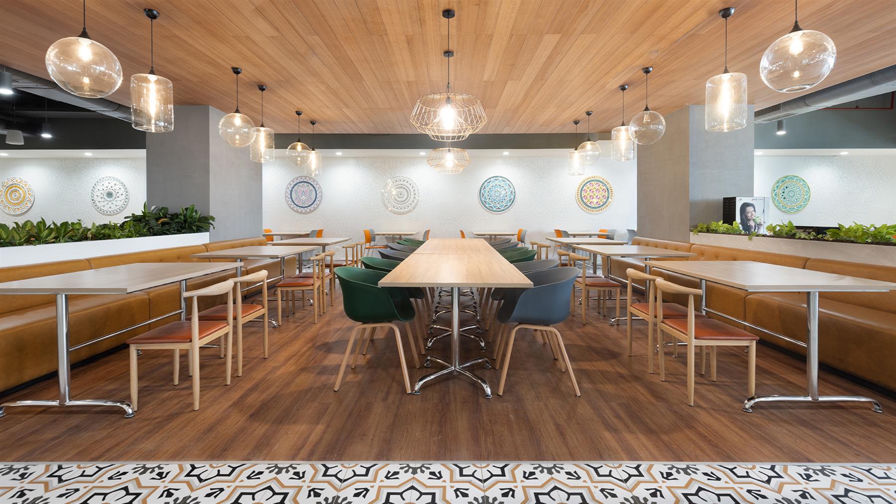Quick Facts
| Client Name | Kotak Mahindra Bank Ltd. |
| Location | Moti Nagar, New Delhi |
| Scope | Interior Design |
| Region | New Delhi |
| Program | Corporate Office |
| Built-up Area | 65,000 Sq.Ft |
Description
Kotak Mahindra Bank’s new corporate office in Moti Nagar, New Delhi, exemplifies a strategic approach to adaptive reuse, transforming a retail infrastructure into a contemporary, high-performance workplace. The project consolidates multiple business verticals including commercial, consumer, wholesale, and group functions within a cohesive environment that balances density with openness and spatial fluidity.
The client’s brief was precise: repurpose the existing mall structure to create a scalable, code compliant office space that supports daily functionality while remaining adaptable for future needs. Prioritizing wellness and activity-based planning, the design also celebrates the bank’s North Indian roots through a curated narrative of local craft and materials.
Rather than imposing a new architectural grid, the design works in harmony with the existing structure, aligning core zones, lift lobbies, and service shafts with departmental adjacencies. Biophilic elements, acoustic treatments, and spatial zoning were fine-tuned not merely for compliance but for experiential quality, ensuring that light, air, and calm zones are optimized for user comfort. A detailed daylight analysis informed the spatial strategy positioning open workstations and collaboration zones in high-light areas, while relegating backend and technical services to regions with limited natural light.
Interiors Rooted in Craft and Function
The overall layout is grounded in modular planning principles, designed to adapt fluidly to changing team structures, spatial demands, and work rhythms. Activity-Based Workspaces (ABW) define each departmental cluster, layered with open collaboration lounges, hot-desking areas, and shared meeting hubs. Circulation spines establish a clear hierarchy, separating visitor zones from secure banking operations while maintaining visual and spatial porosity at key collaboration points.
The interior language extends Kotak’s brand ethos through materiality and tactility. Traditional crafts from North and Central India such as Chikankari, Zardozi, wool weaving, and wood carving are thoughtfully integrated not as decorative accents but as functional design elements: acoustic partitions, screen panels, and textured surfaces. These handcrafted details reinforce a strong regional identity while preserving the workspace’s minimal, contemporary aesthetic.
Wellness is woven throughout the design. Dedicated doctor rooms, dormitories, breakout cafés, and acoustic lounges foster focus, recovery, and social interaction. Ergonomic layouts and optimized daylight conditions enhance comfort at workstations, while precise thermal and acoustic zoning elevate overall performance across densely populated office floors.
All technical infrastructure including MEP, UPS, Server, AHU, and BMS rooms is consolidated along the structural cores for efficient servicing and long-term operability. The project adheres rigorously to NBC guidelines, with detailed calculations for occupancy, egress, and travel distances, ensuring the workspace is both future-ready and safety-compliant.
Credits & Recognition
Team
Interior: Gomati Balachandran, Sabarno De, Ekta Sharma, Azkiya Khatri
Photography: Purnesh Dev Nikhanj


