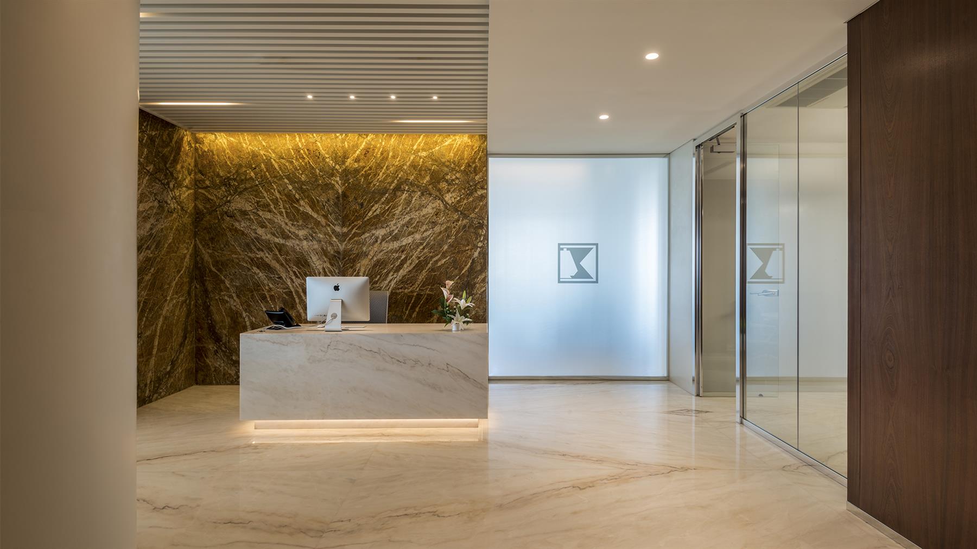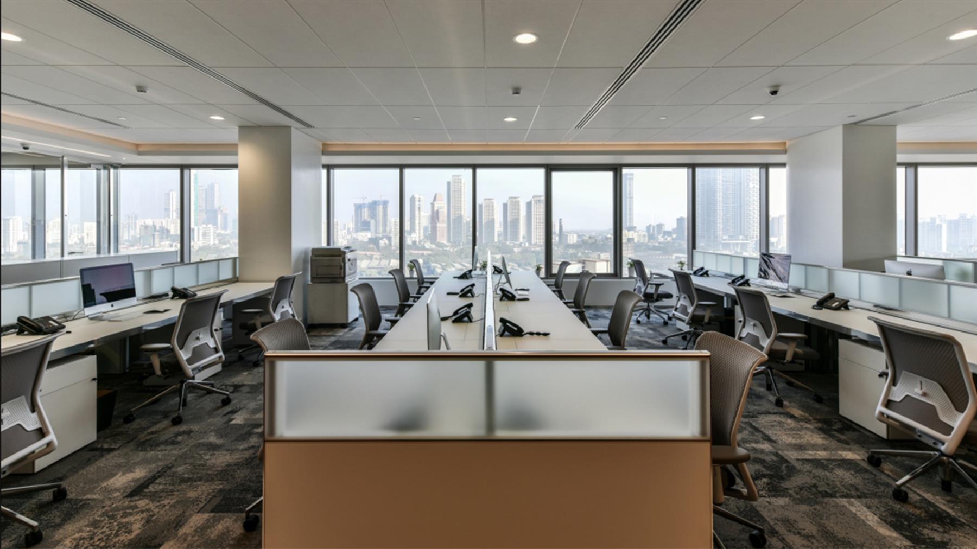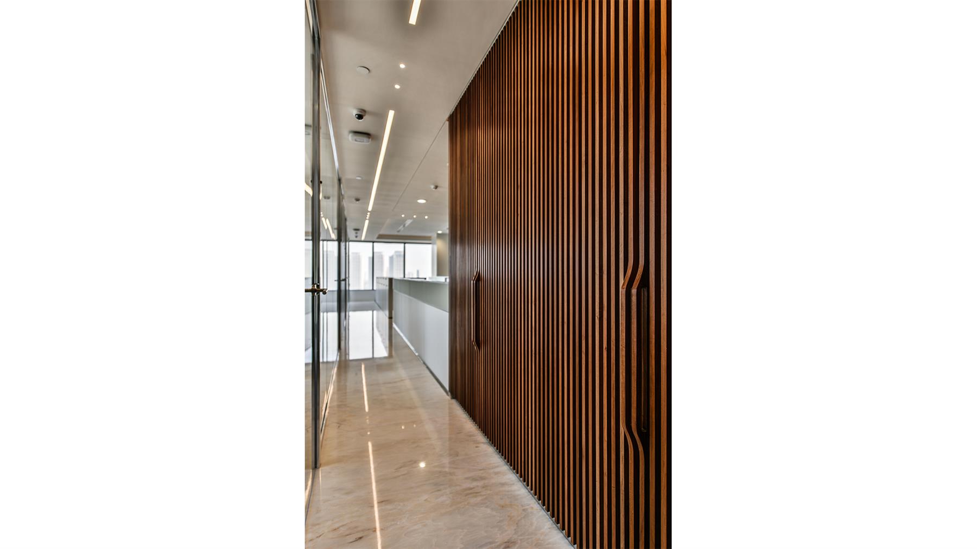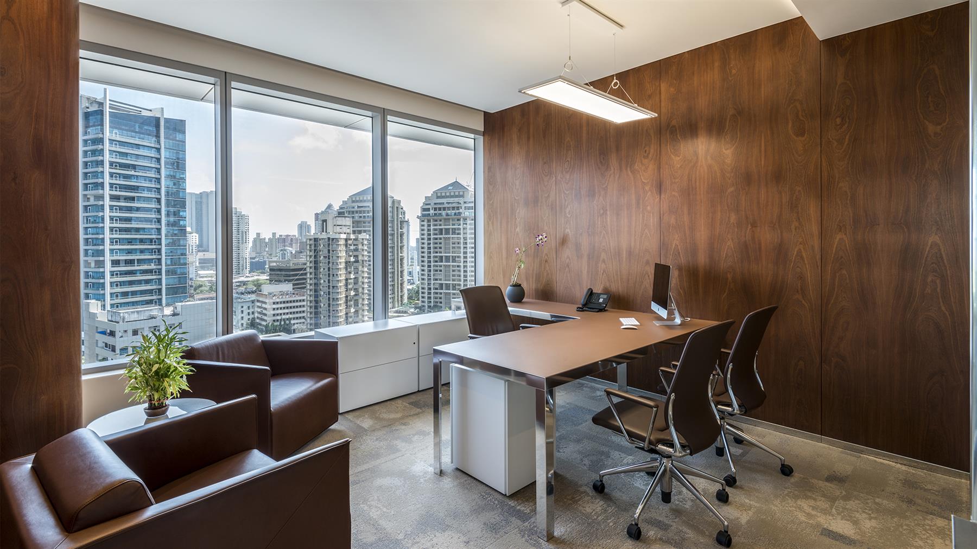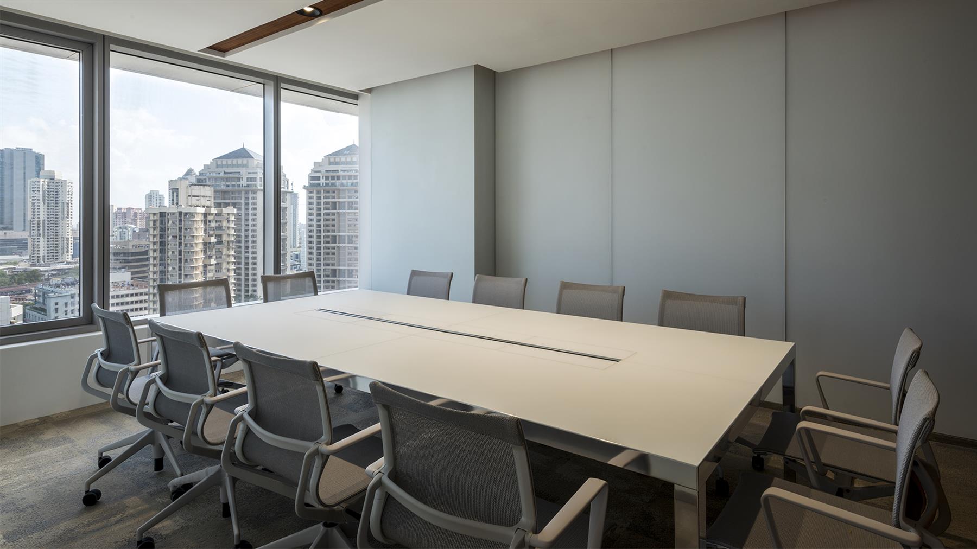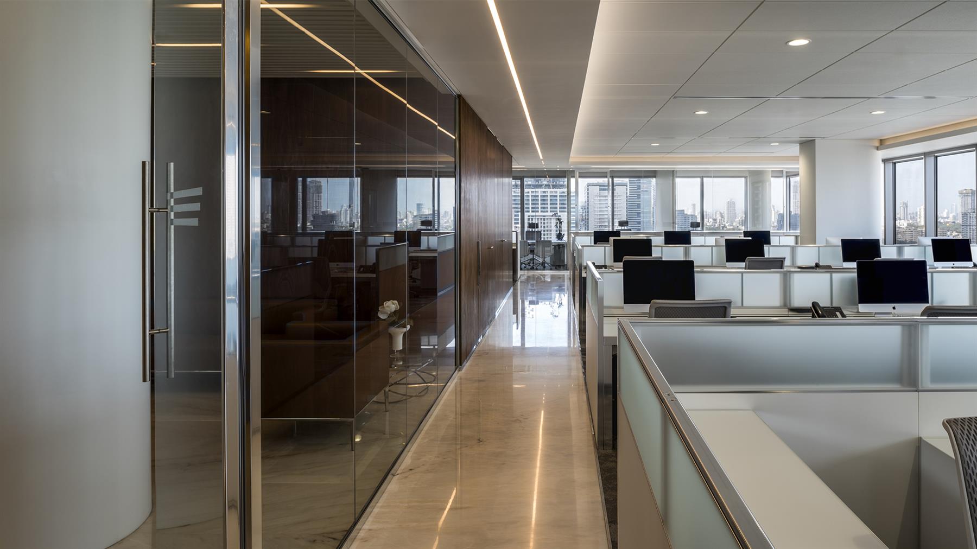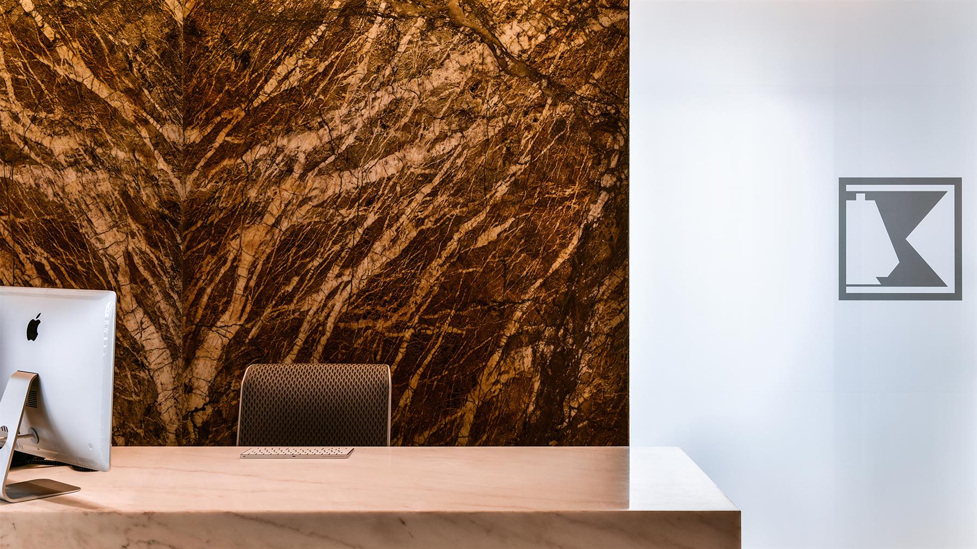Quick Facts
| Client Name | Kedia Exports & Industries Pvt. Ltd. |
| Location | Mumbai, Maharashtra |
| Scope | Interior Design |
| Region | Mumbai |
| Collaboration | Dessignn Slate Architects, Mumbai |
| Built-up Area | 7,000 Sq.Ft. |
| Status | Completed |
Description
With staggering views of Mumbai’s concrete megaliths all around, the warm and grounded material palette manifests in creating a welcome, contemplative contrast to the bustling metropolis just beyond the glazed building envelope.
The layout and design is driven by the desire to allow maximum amount of daylight into the office for all employees. With sweeping views of the city to keep the inhabitants inspired and connected to the world outside, the spatial planning is manipulated in a manner that invites the spaces to face and interact with non-curtained windows of the building facade. The visitor experience starts from the Reception which is located in the east and from here, the workstation areas are designed to flow subsequently and seamlessly. An abstract stone backdrop along with a corian-baffled ceiling elevates the look and feel of the space, augmenting the experience.
The elegant appeal of the interior space stems from a clutter free and minimally furnished design philosophy. The open office workstations are minimalistic and white with simple straight-lined spaces that are grounded by rich colors to
convey professionalism.
Special attention is given to every aspect of materiality and design elements, keeping in mind the penetration of the natural light as a planning determinant. Stone, wood, leather, steel and glass are carefully selected to be in sync with nature and are developed with exquisite class and come together to create a timeless space that explores the styling of the early 70s as well as the contemporary new. The office provides the feeling of transparency and openness against the urban canvas.


