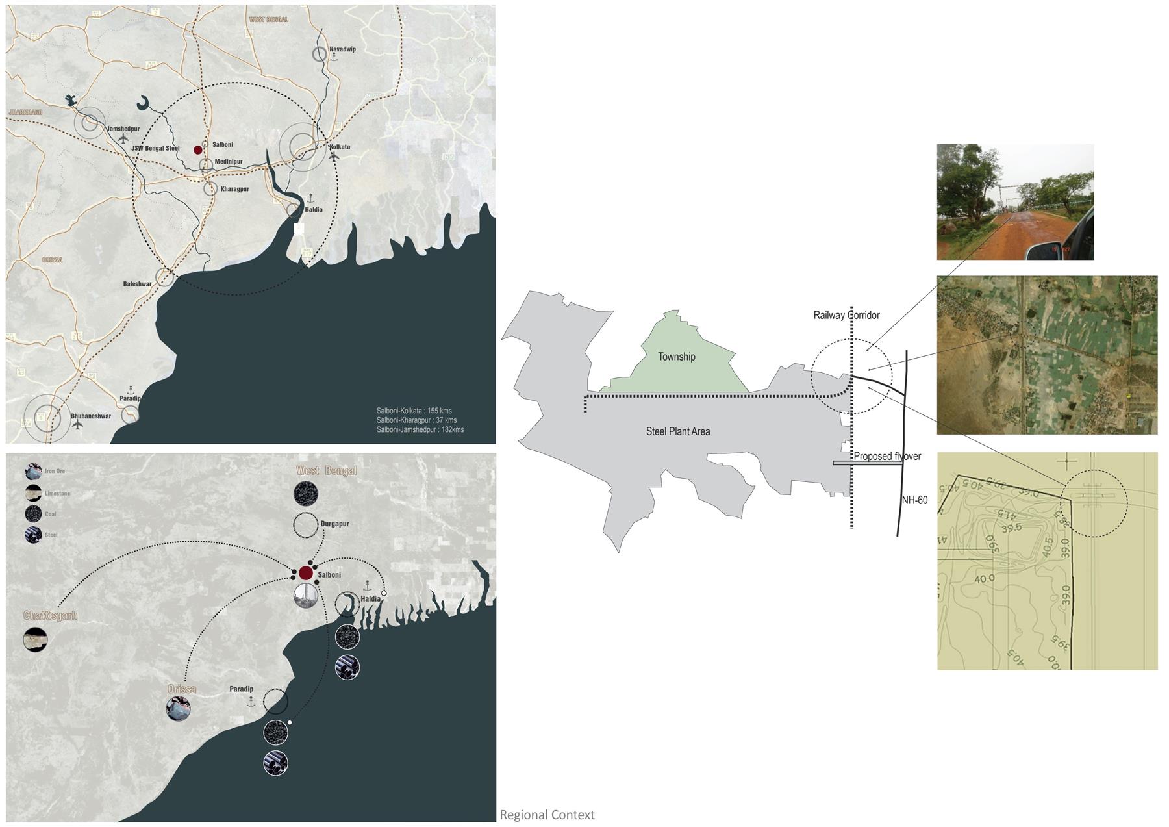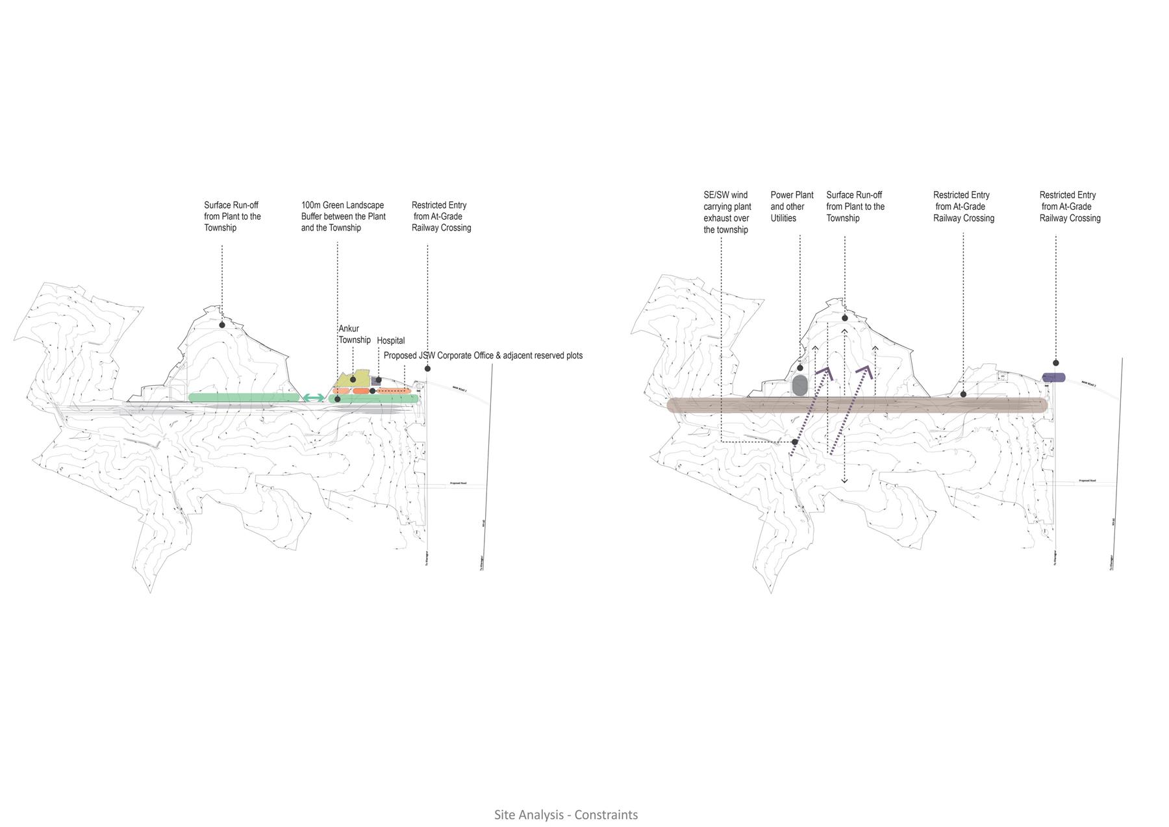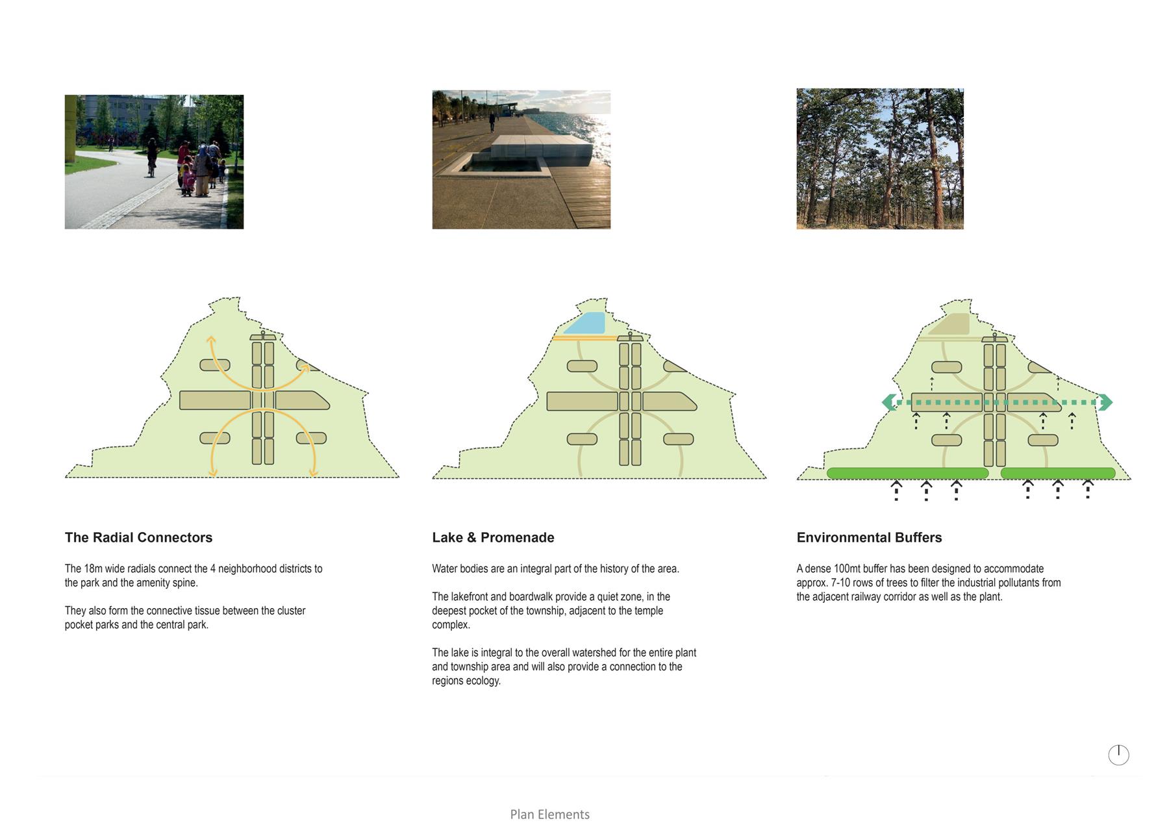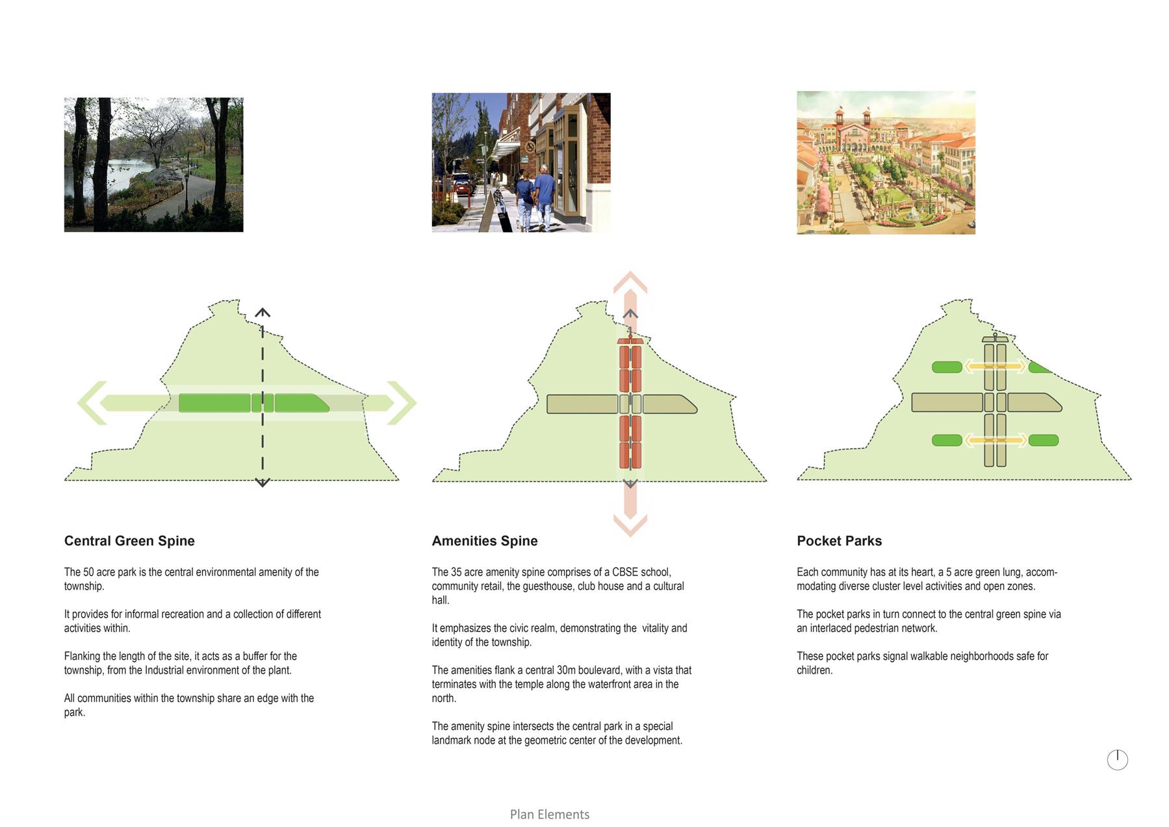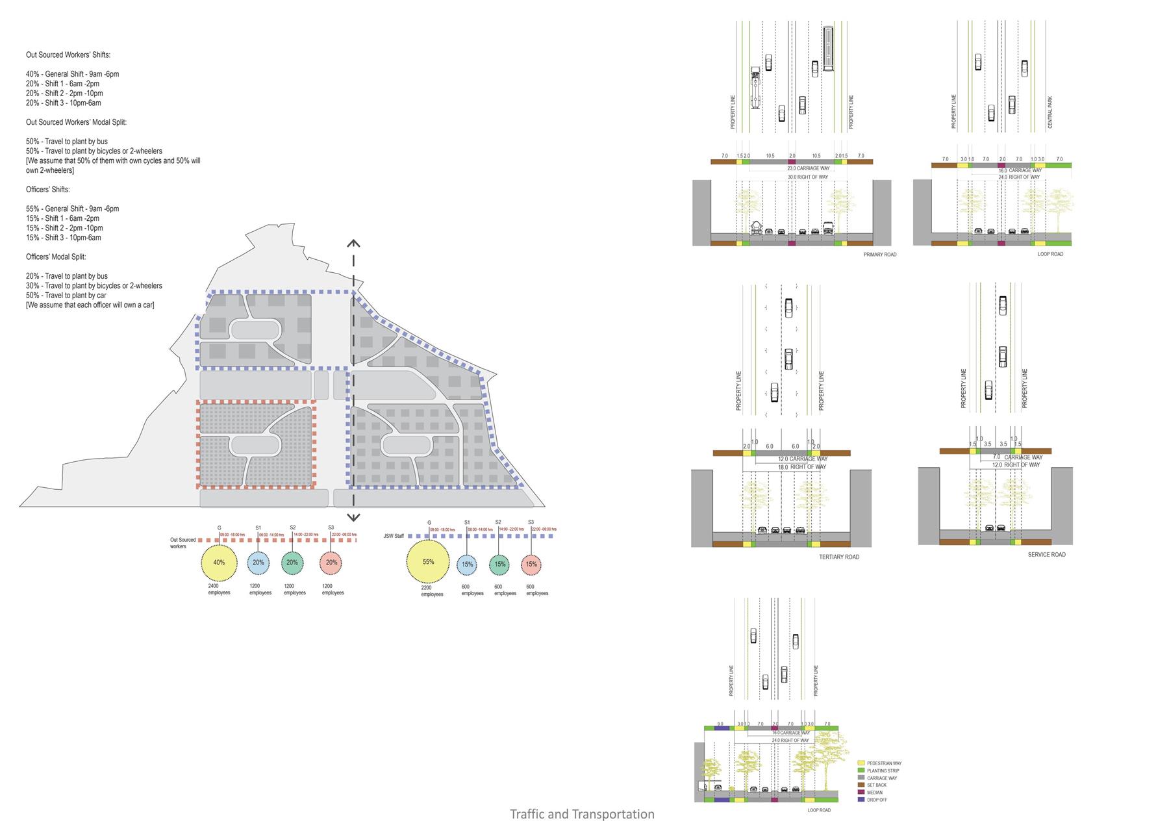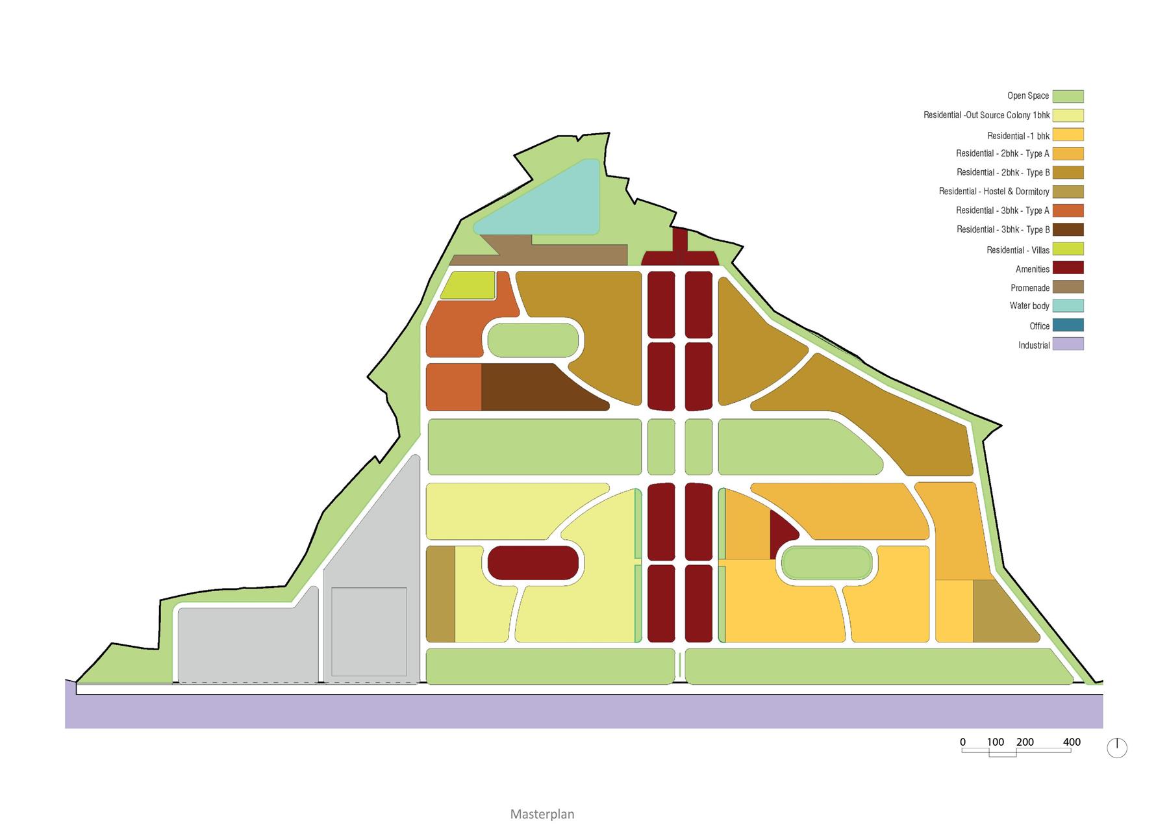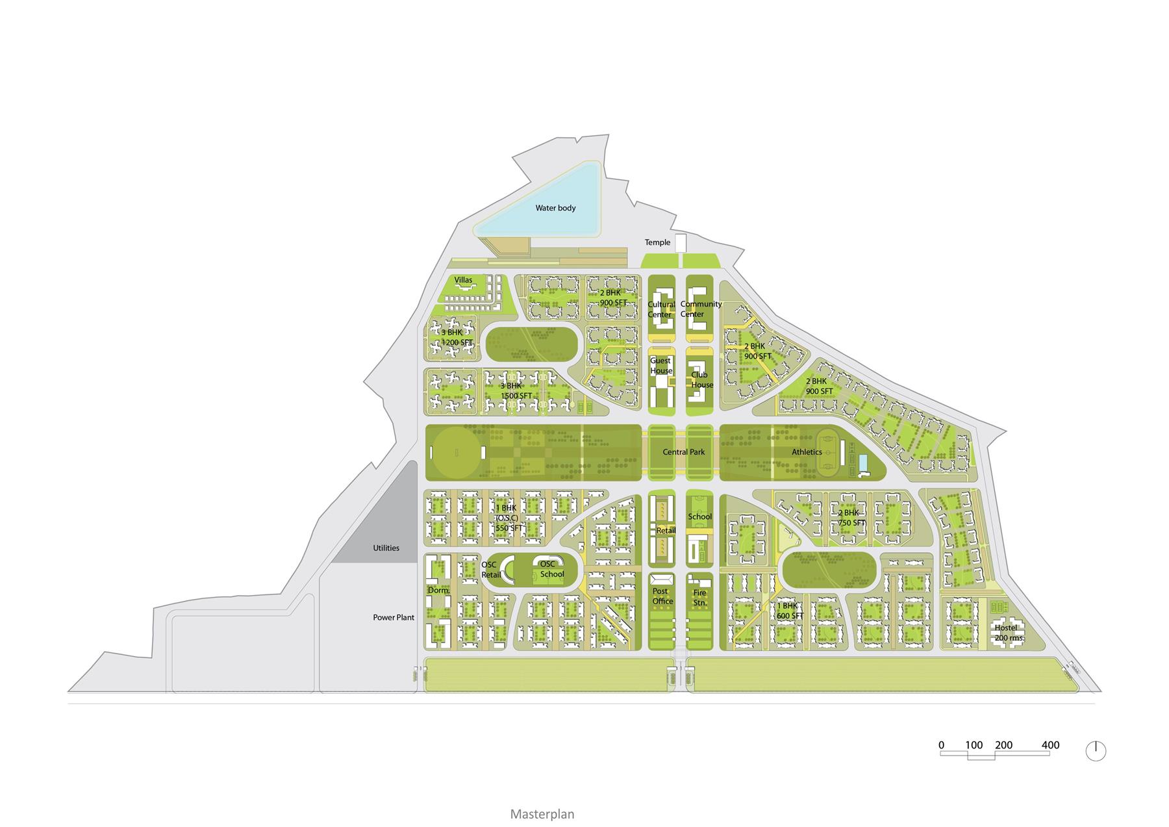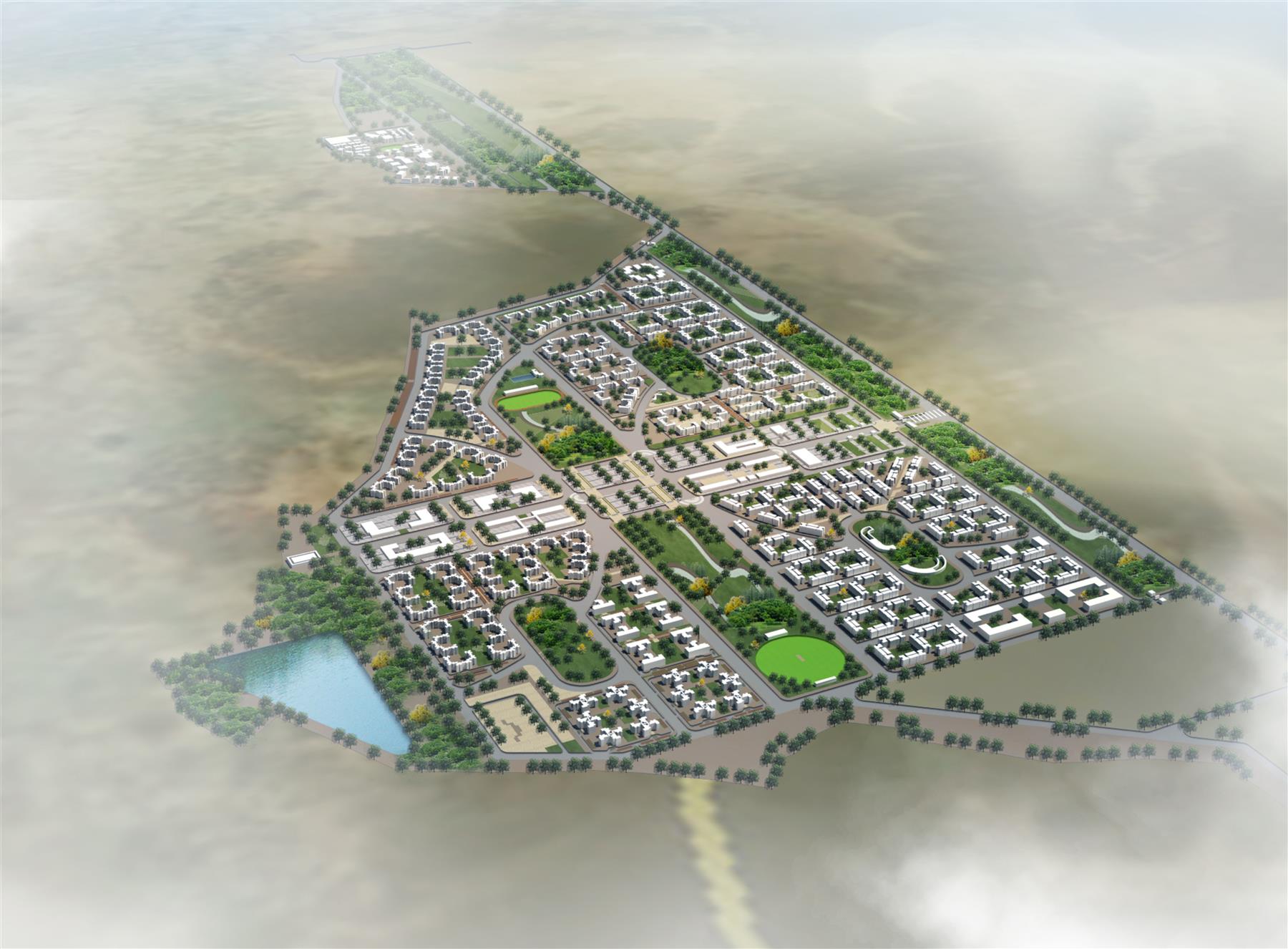Quick Facts
| Client Name | JSW Steel Limited |
| Location | Salboni |
| Scope | Master Planning, Architecture |
| Region | Kolkata |
| Built-up Area | 70,00,000 Sq.Ft. |
| Plot Area | 515 Acres |
| Status | Design Development |
Description
The master plan was developed as an inclusive township embodying an enduring and legible vision for Jindal Steel and its employees. The development process evolved out of the desire to create distinct and variant neighbourhoods woven together with an engaging quality of public spaces, within a safe and secure public realm.
Well defined design standards for residential and infrastructural planning were at the heart of the design process, with an aim to achieve a maintenance friendly township. Overall, an affordable, flexible and adaptive master plan which tries to define a relationship between industrialization and urbanization was the primary goal. The cross-axes of the Central Park and the Amenity Spine are the key features of the development.
The architectural expressions are tied in with the local cultural and historic references of the region's rich heritage.
Credits & Recognition
Team
Architecture: Ravi Sarangan, Manoj Choudhury, Debashree Turel, Subhrendu Das


