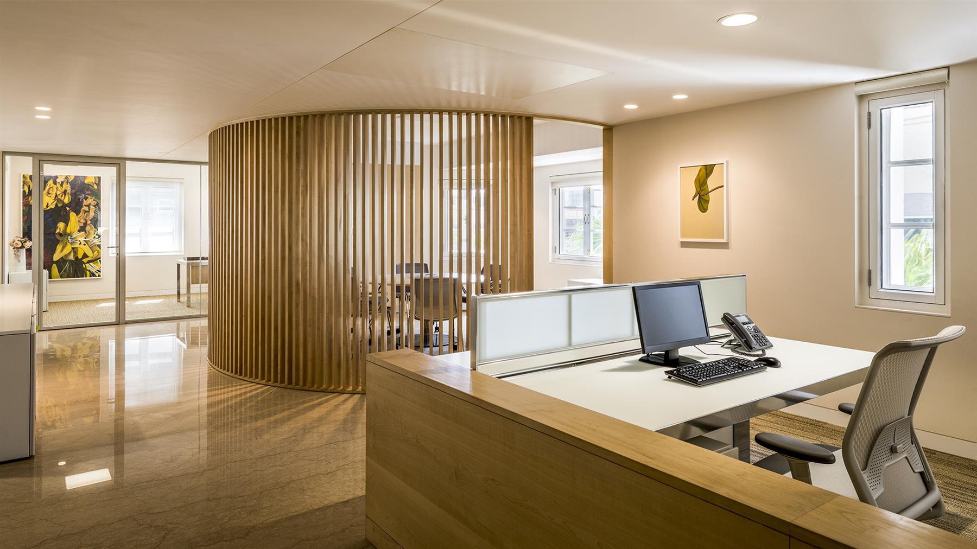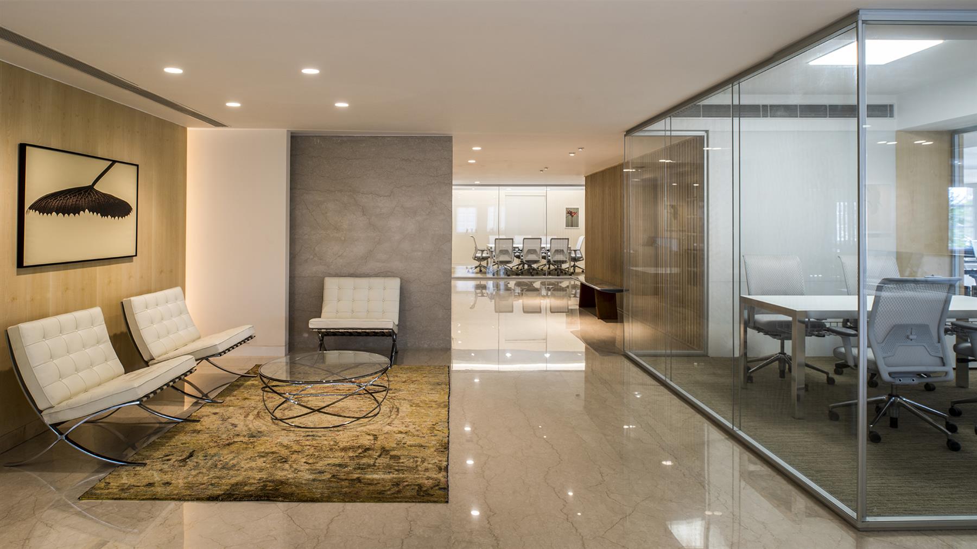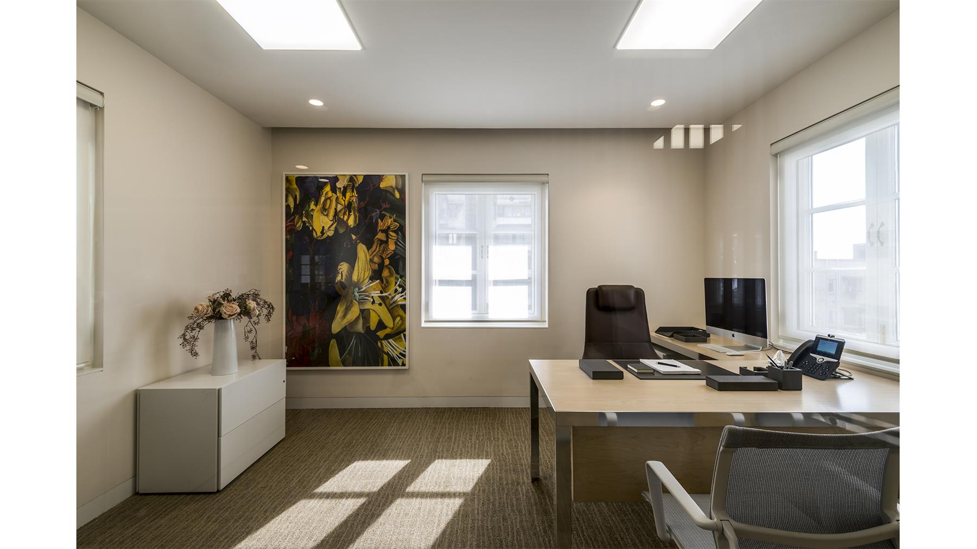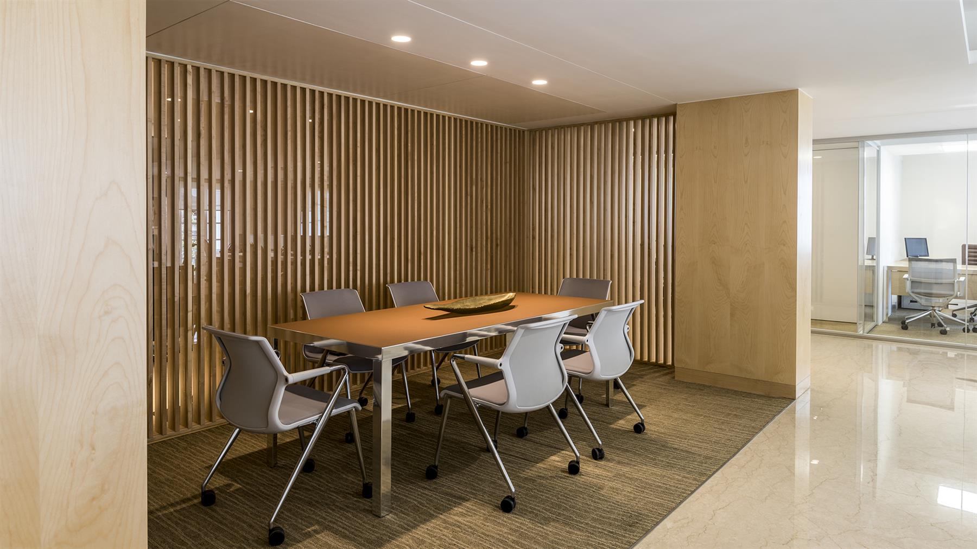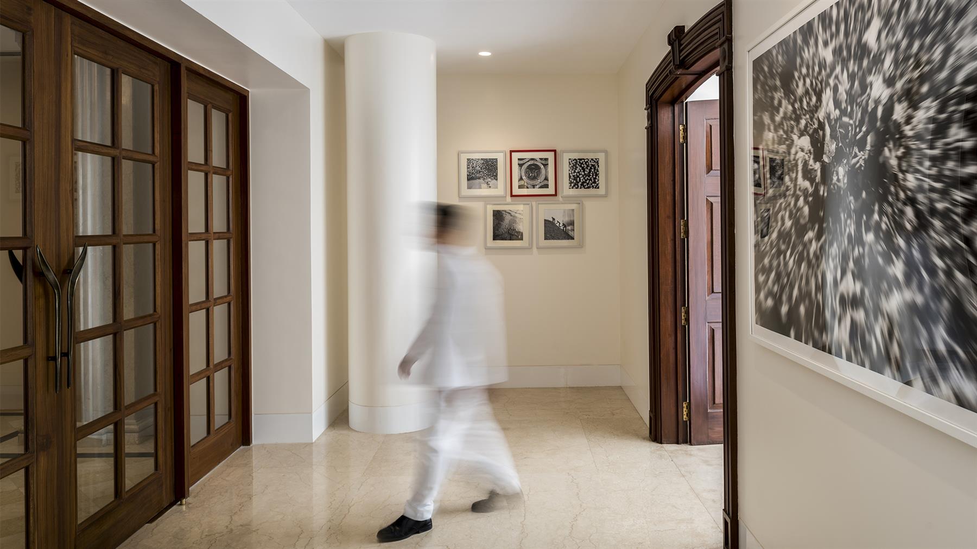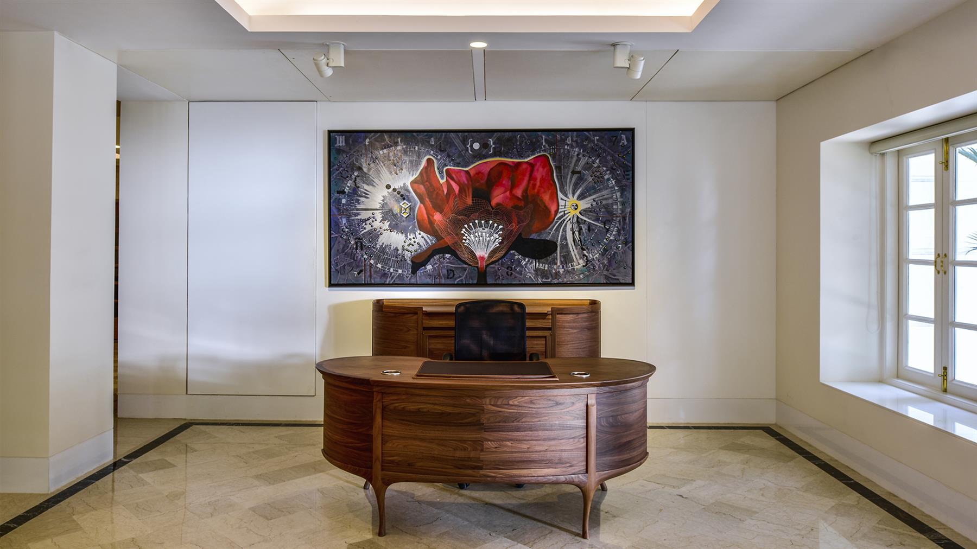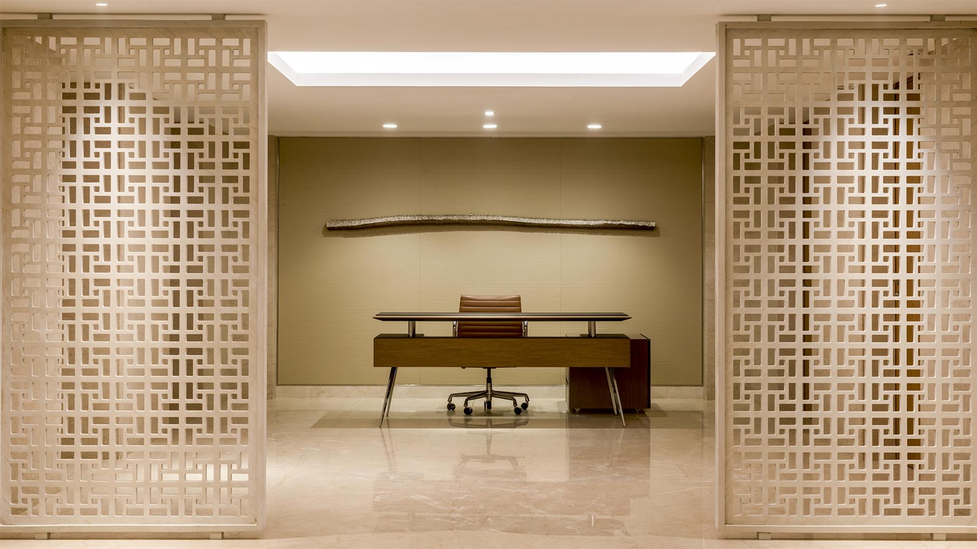Quick Facts
| Client Name | JSW Steel Limited |
| Location | Mumbai, Maharashtra |
| Scope | Interior Design |
| Region | Mumbai |
| Built-up Area | 17,500 Sq.Ft. |
| Status | Completed |
Description
A grade II, heritage-listed building, the Jindal Mansion sits off the busy Peddar Road in South Mumbai. The key challenge of the project was to bring the grand heritage exterior to marry an elegant contemporary interior.
As the structure is a Grade II heritage building, the challenge was to work within the envelope of the built form with no additions or alterations permitted to the external envelope. Completed over two phases, the 3rd and 4th floors, were taken up in phase one. The ground floor housing the reception, cafeteria and the service utilities, along with the 5th floor, which holds the MD’s cabin were part of phase two. Despite the briefs being given at different times, the guiding theme pivoted around ingress of natural light and facilitating an open office environment, contemporary in vocabulary, yet honouring the heritage setting they were a part of.
The bulky and compartmentalised existing interiors were cleared out to the bare shell to expose the volume of natural light that the space could hold. The results were phenomenal. A large amount of natural light filtered in setting the tone for
the design. The expansion of the erstwhile building had resulted in a composite structure of load bearing and RCC structural systems with odd columns along the slab resulting in a small and inefficient useable floor plate. A low ceiling with the slab bottom at 2.8 metres from the floor level and the beam bottom even lower at 2.6 metres added to the challenge. The idea was to create distinctly characteristic work spaces with clean lines and an ambience of openness.
Credits & Recognition
Team
Interior: Ravi Sarangan, Sanjay Nayak, Suyog Abhyankar


