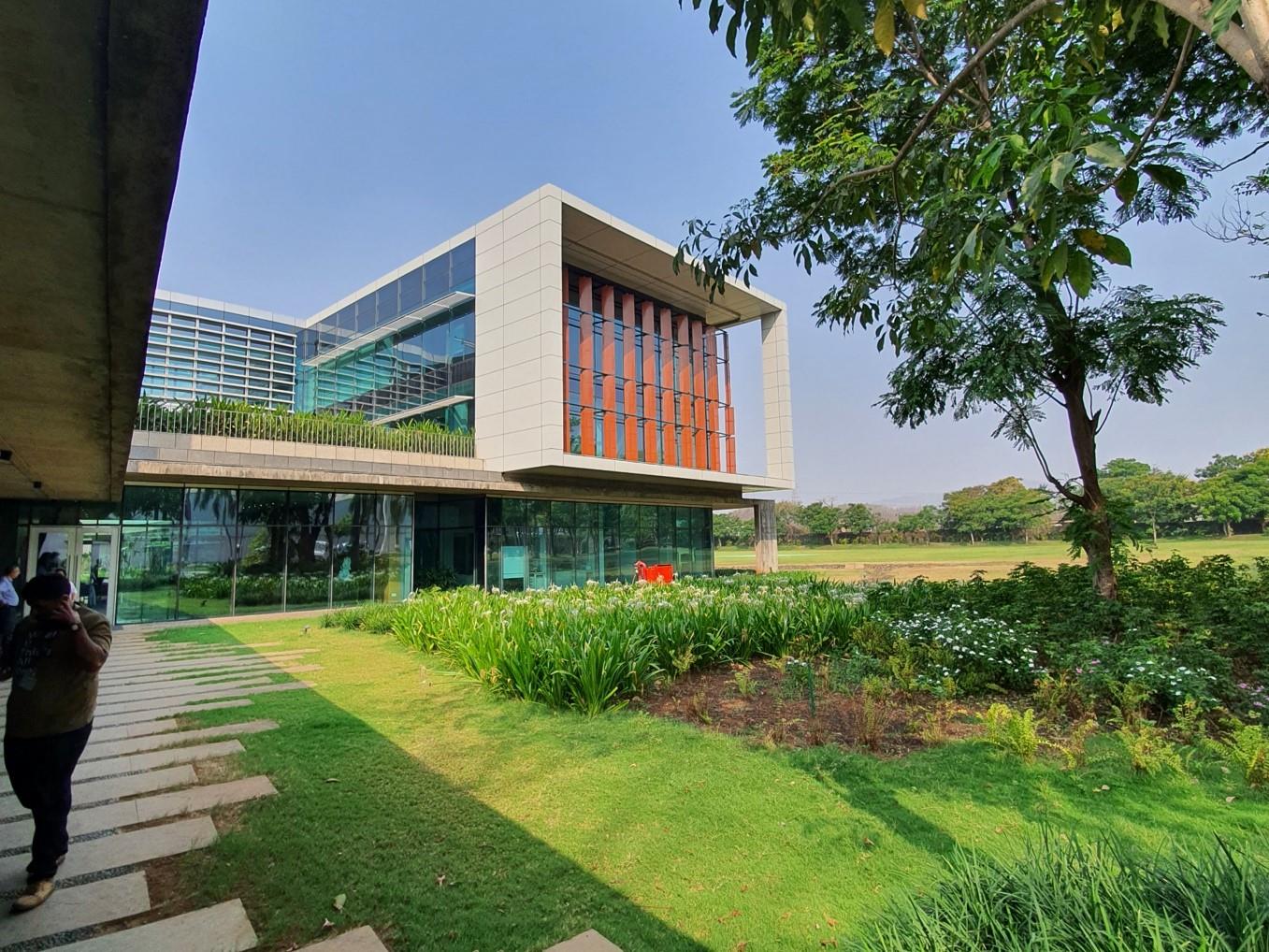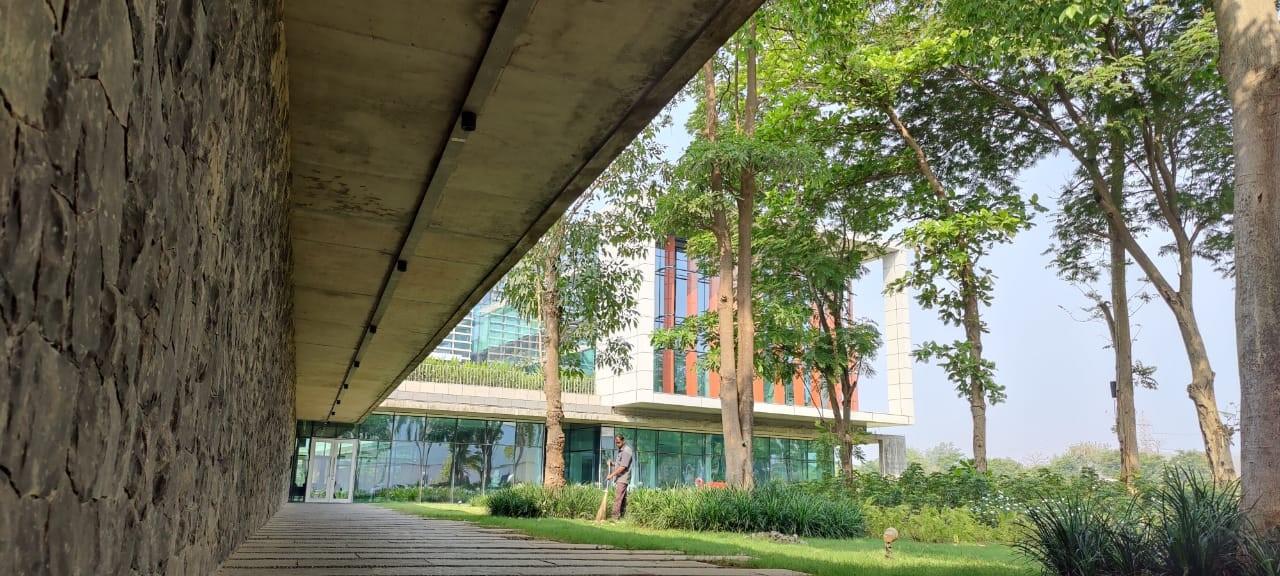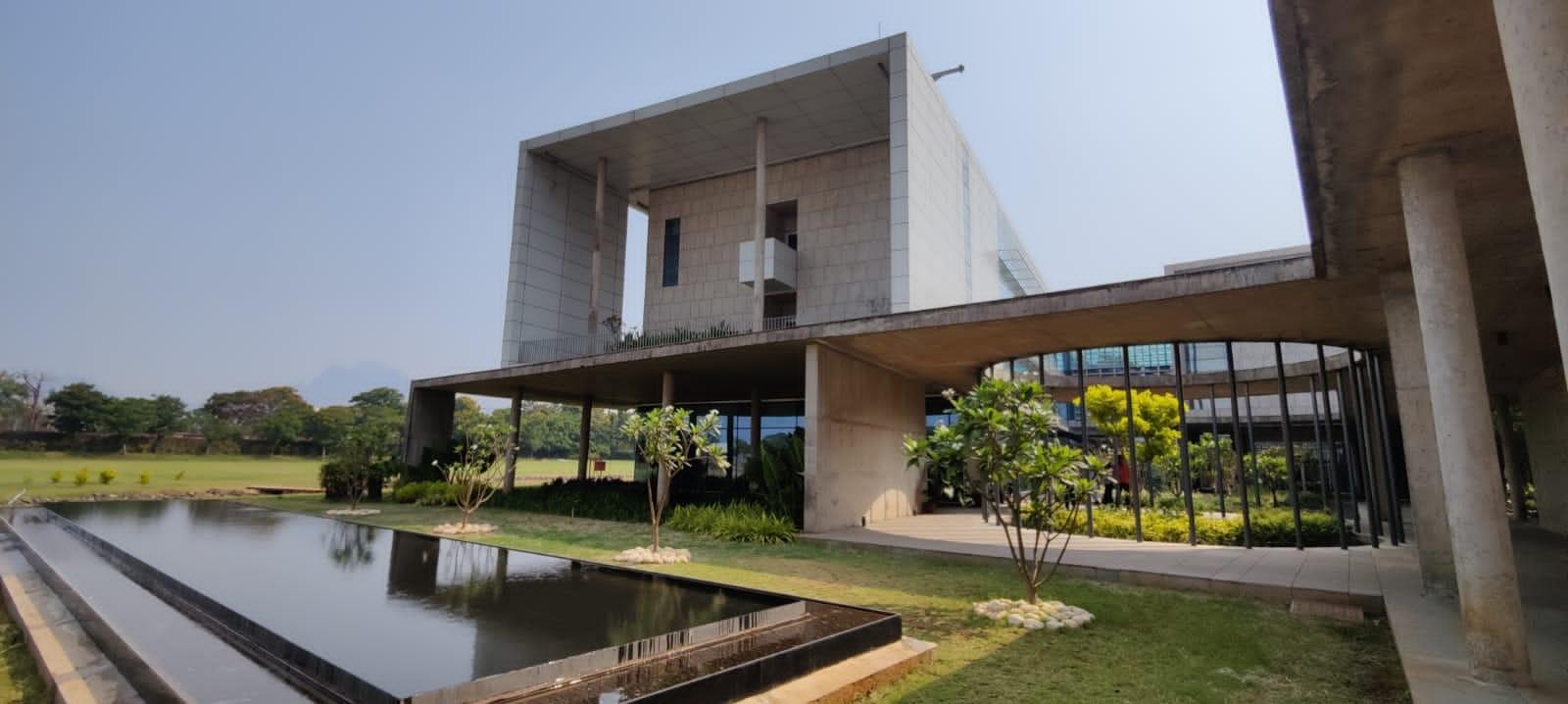Quick Facts
| Client Name | JSW |
| Location | Vasind, Maharashtra |
| Scope | Architecture, Interior Design |
| Region | Mumbai |
| Program | Administrative complex |
| Built-up Area | 59,000 Sq.Ft. |
| Plot Area | 110 Acres |
Description
The setting of the building, along with its program, called for adevelopment that would highlight the dynamic and engaging nature of the brand. Vasindworks of JSW process and manufactures corrugated sheets. The plant is spread over 110 acres at Vasind, abutting the Mumbai Nasik highway. The plant is expanding its portfolio into newer technologies and processes. The plant is expanding its portfolio into newer technologies and processes. The existing administrative and associated facilities are housed in two ground and two storied structures. These structures are old and prone to leakage.The brief called for a new administrative complex set in the open northwest parcel of the plant, abutting the national highway. The seating of the building along with its program called for a development that would highlight the dynamic and engaging nature of the brand. The new administrative complex would house the program of the two old blocks with provision of expansion. The old block would be demolished post shifting and the area would be landscaped / converted to parking.
ZONING-
The highway setback and development regulation divides the plot fairly into two linear parcels.
The immediate row of trees further dividing the developable parcel into two regions. The smaller east parcel was planned to house a pavilion which will serve as a drop off for vehicles. A pedestrian spine would emerge from the pavilion bisecting the grove of trees, stretching itself towards the south west, where the administrative complex was proposed.
The development was divided into 3 dissociated primary zones. One being the main block, followed by the café and culminating with the utility block.
The main block was further subdivided into two primary areas vizwork area and shaded facilities. The shaded facilities included a training/ multipurpose hall, library, IT, board room spaces. The work and the shared utilities were organized in slender bars. The shared facility bar aligned itself to the pedestrian axis emerging from the drop of pavilion, while the work bar fanned out and aligned itself to the highway / view fields. The resultant wedge shaped void created by this shift was planned for the Main reception and business Centre functions. The café block was positioned between the main and utility block, which would facilitate pedestrian connectivity from other areas of the plant.
ON ARCHITECTURE-
The arrival pavilion, the pedestrian walk, the arrival foyer to central administrative court, the café, its outdoors and the utility block beyond is conceived as a series of robust experiences set in landscape. The spaces are rooted to the ground and engage with the landscape through shaded walkways and veranda’s. The built form vocabulary is articulated in local stone and exposed concrete, with glazing at suitable areas forming a unifying base of the complex. The distinctly crafted linier bars of the workspaces and shared facility’s sit above this unifying base. Workspaces largely in an insulated glazed cover, overlook views and are well shaded by deep overhangs and localized external screens proposed in Cortensteel. Opaque faces are dressed in local granite, render unique identity to the spaces.




