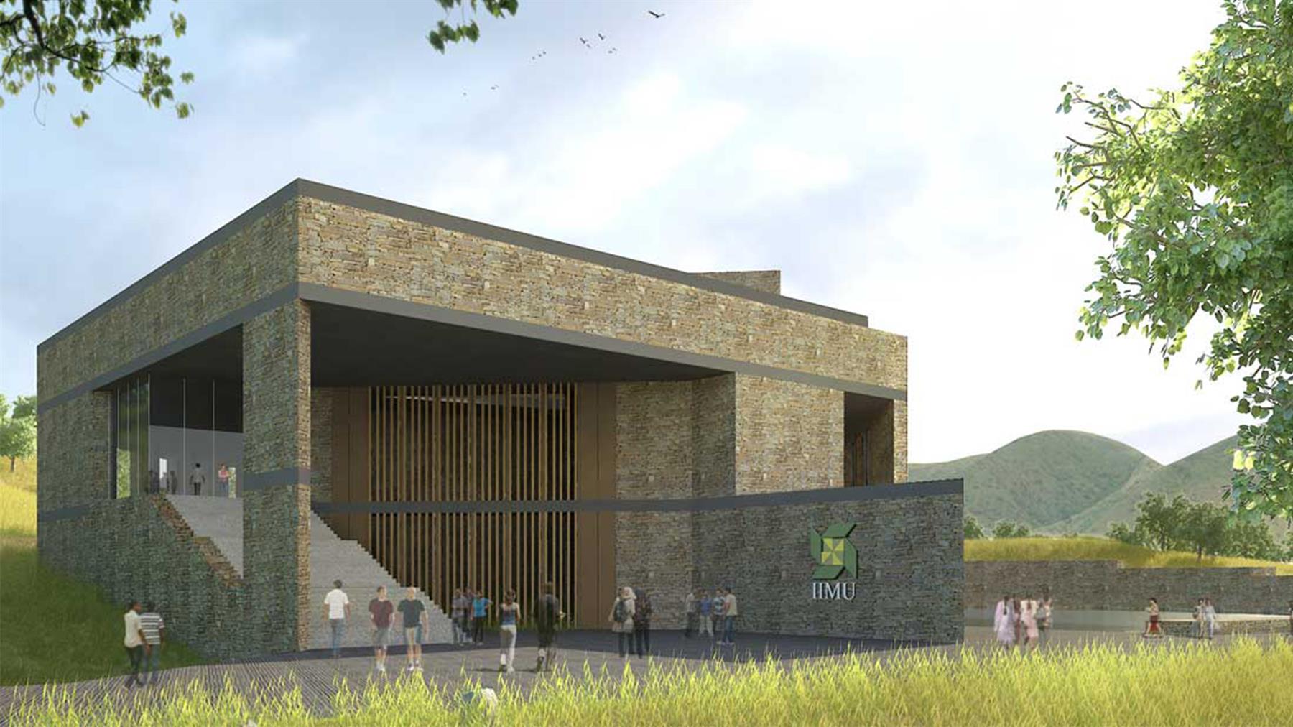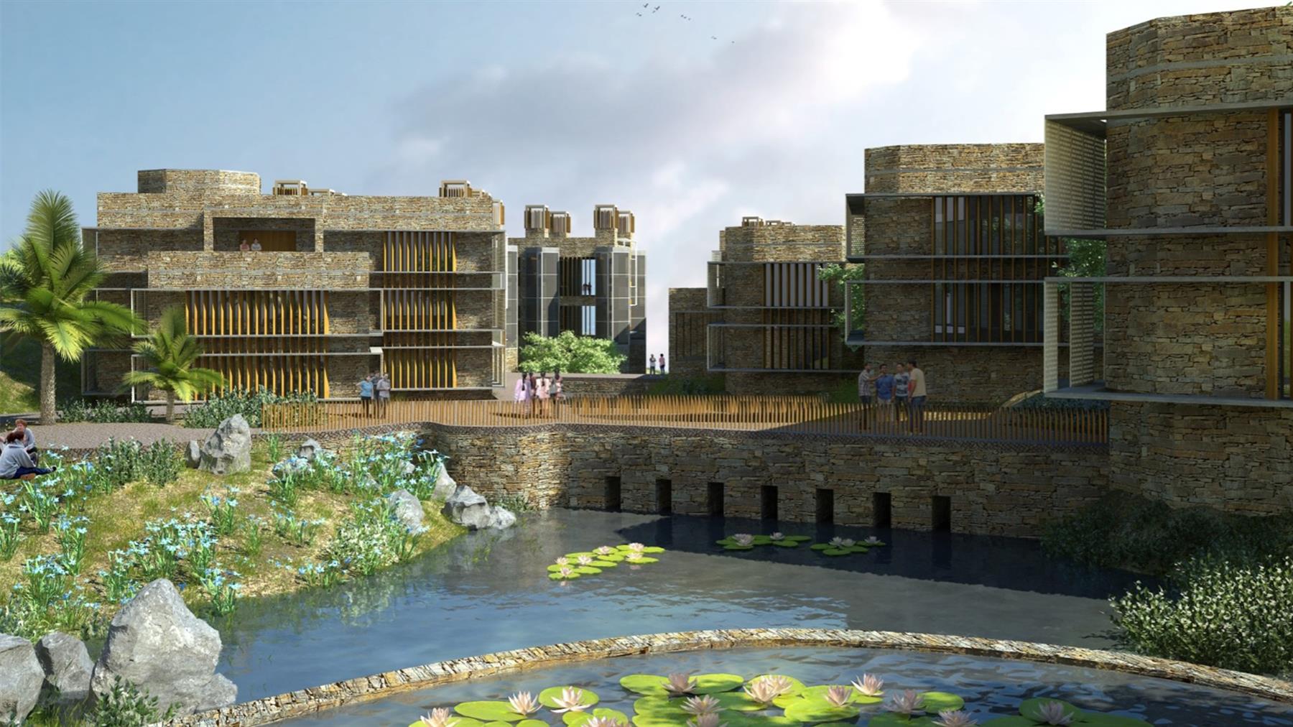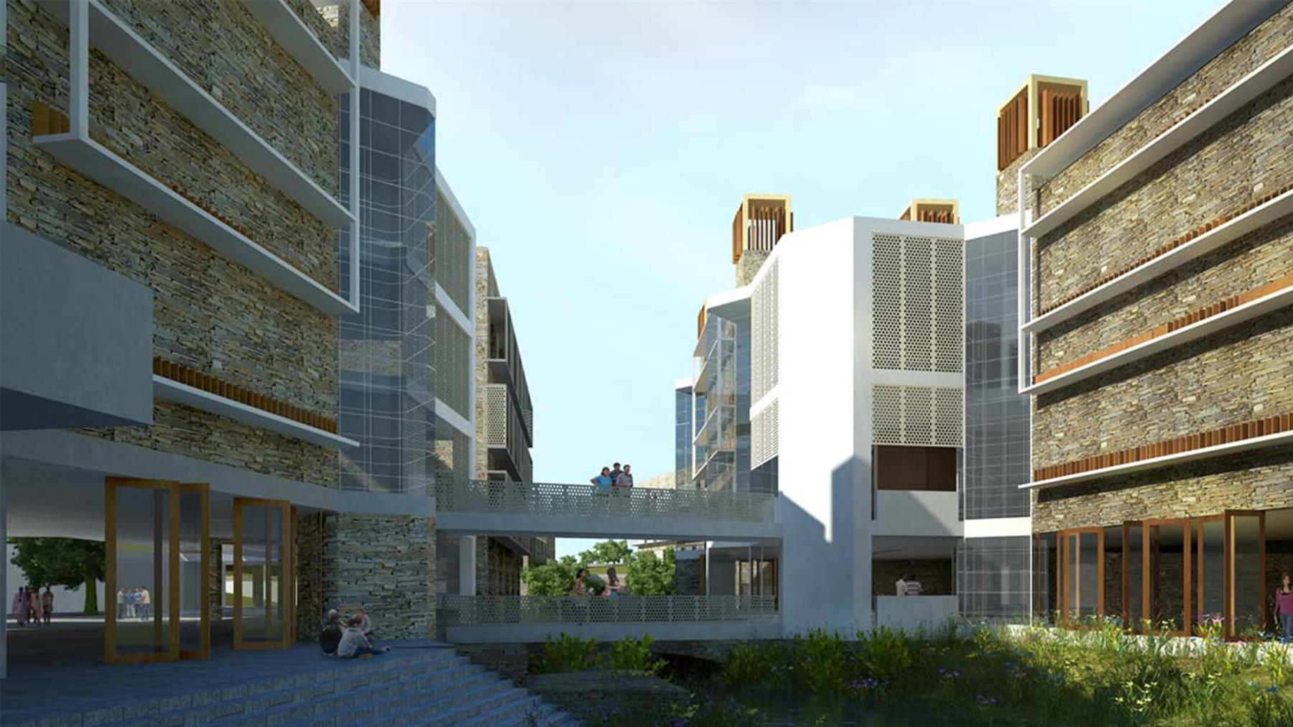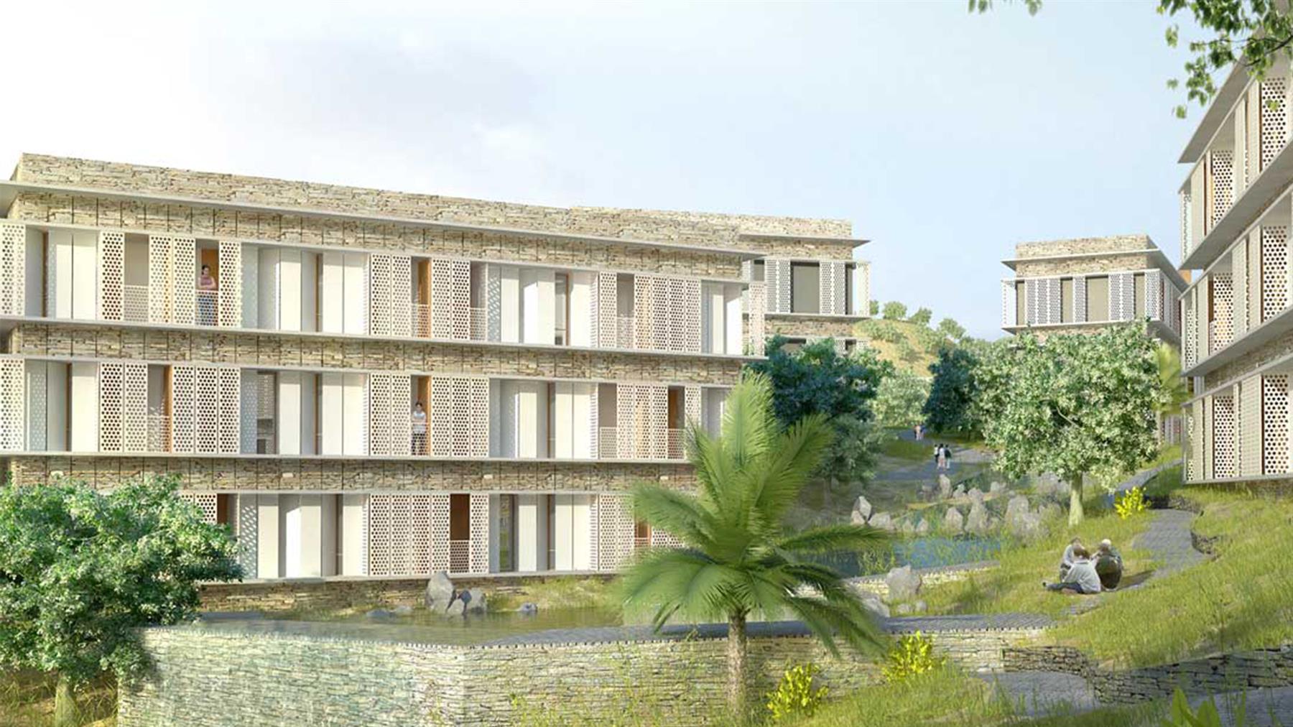Quick Facts
| Client Name | Ministry of Human Resource Development, GoI |
| Location | Udaipur, Rajasthan |
| Scope | Master Planning, Architecture |
| Region | New Delhi |
| Collaboration | Abhikram, Ahmedabad |
| Built-up Area | 11,00,000 Sq.Ft. |
| Plot Area | 350 Acres |
| Status | Competition Entry |
Description
The Indian Institute of Management, Udaipur Campus master plan provided a platform to combine the opportunities and constraints of a heavily contoured site along with the central tenets of the city of Udaipur to fulfill the aspirations of IIM.
The contextual approach used water as a central feature towards creating an intricate, complex and compact water front proposal. ECPL proposed to develop a highly site responsive proposal for a comfortable and humanistic design, fit for the hot and dry climate of Udaipur and the global image of the IIM U community. The design of the campus started with a detailed investigation of the site conditions in order to understand the ecological behavior of the site.
The academic programs are planned around a central gorge with a network of check dams. This allowed us to create a series of outdoor interactive learning spaces complimenting the enclosed built spaces in close proximity to the water bodies. The students’ accommodation and faculty accommodation are planned on either sides of the academic area minimizing the walking distances to the academic precinct.
The architectural expression of the campus attempts to produce an imagery/effect of contemporary global appeal by decoding the existing architectural heritage (contextual) and morphed/re-assembled these layers adhering to climate responsive strategies, locally available material application and construction techniques.





