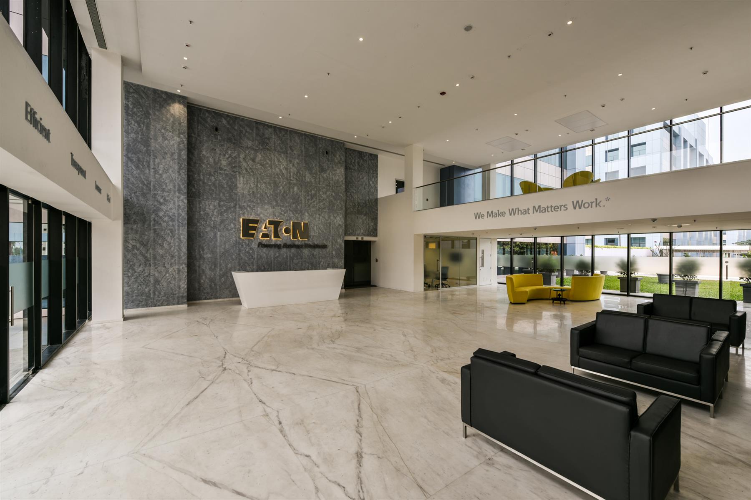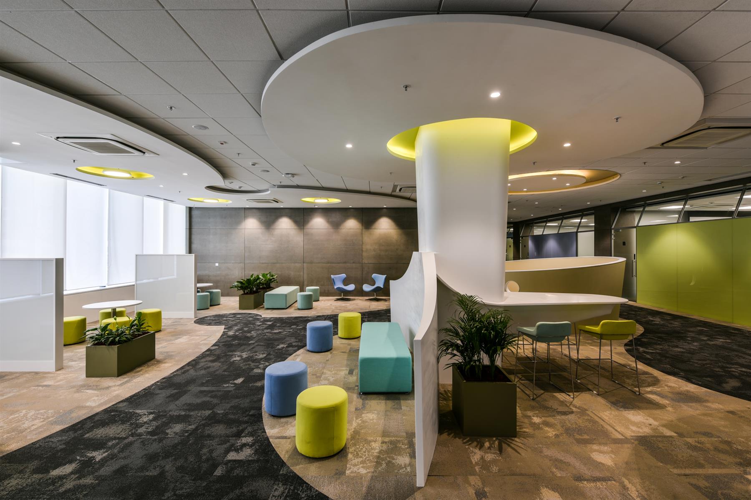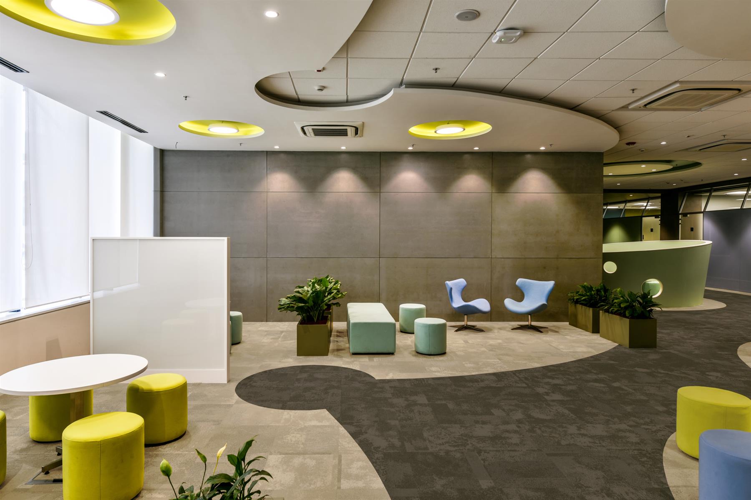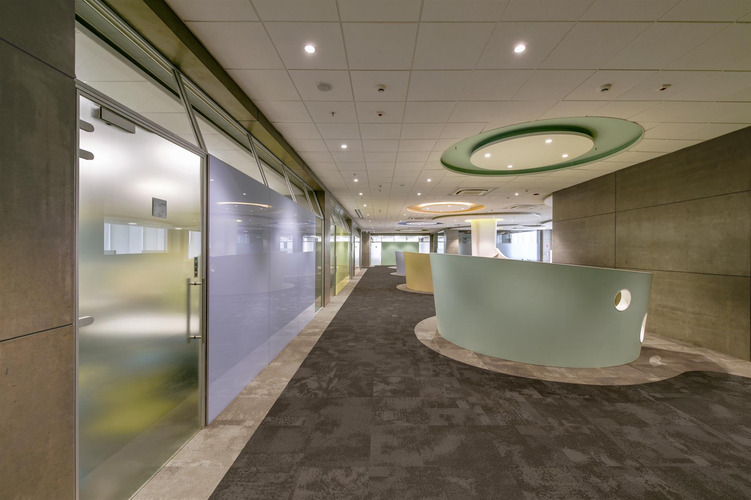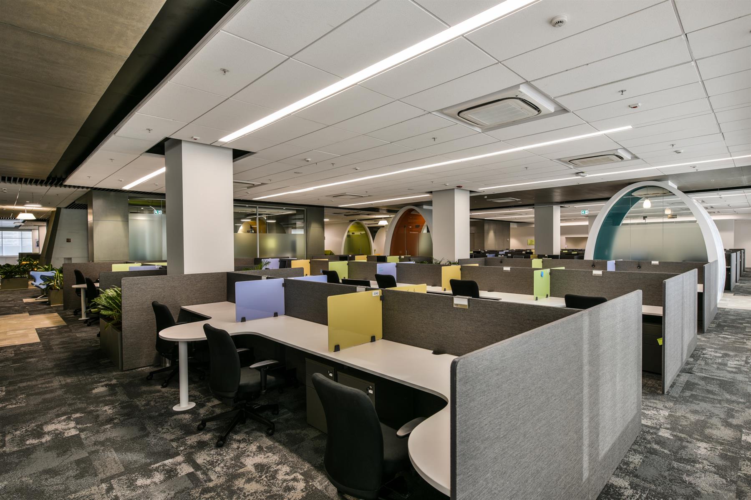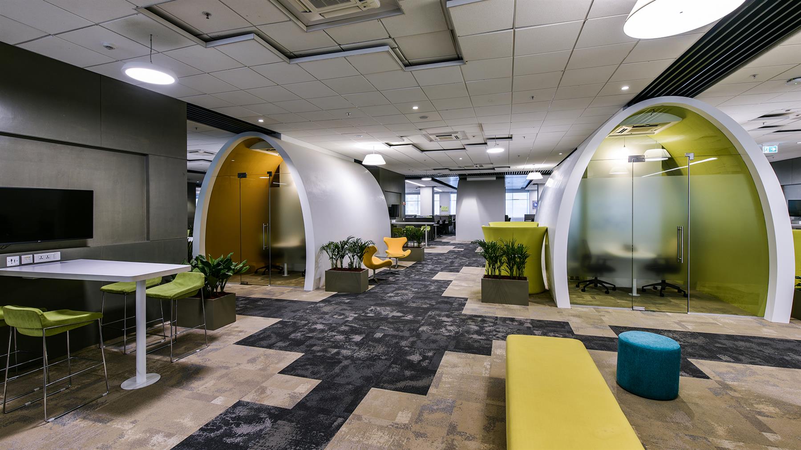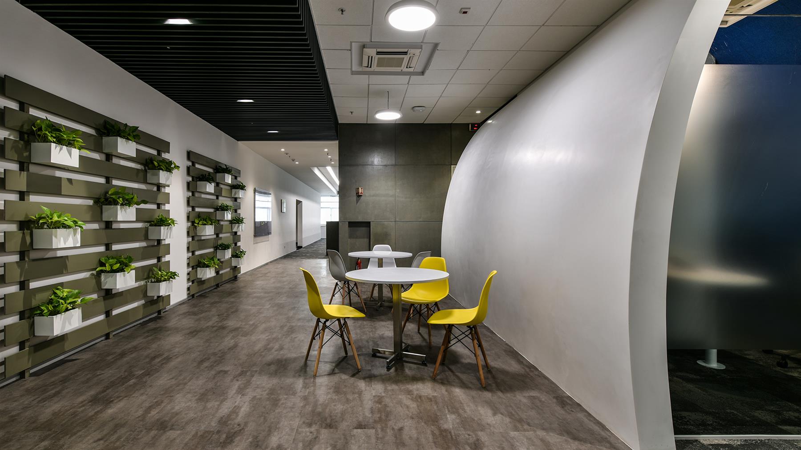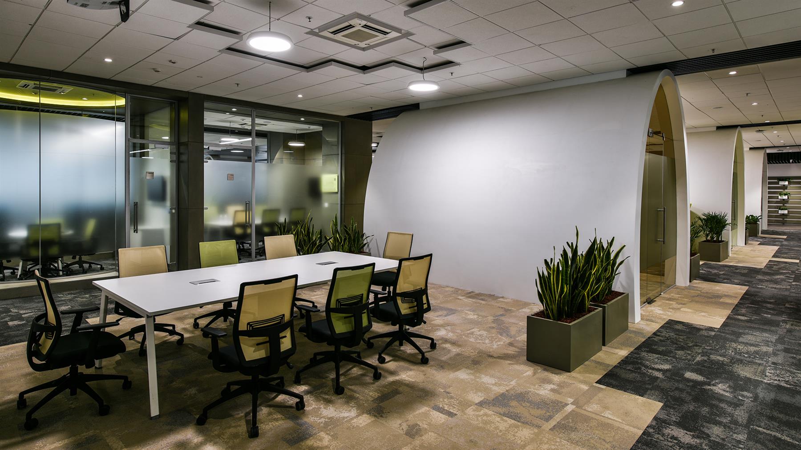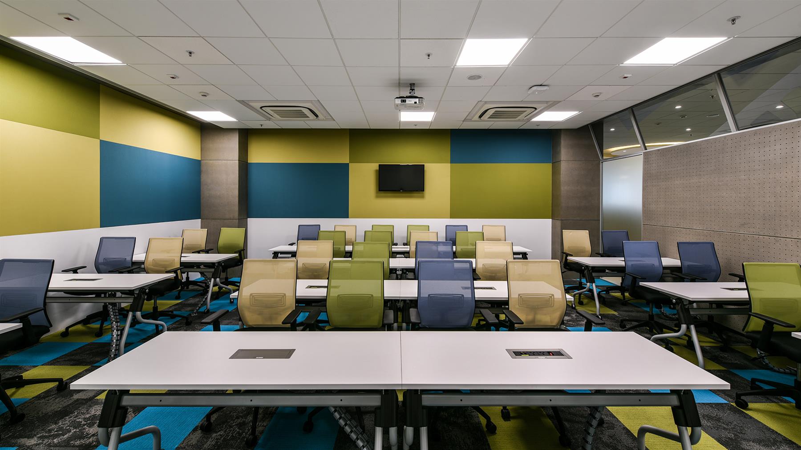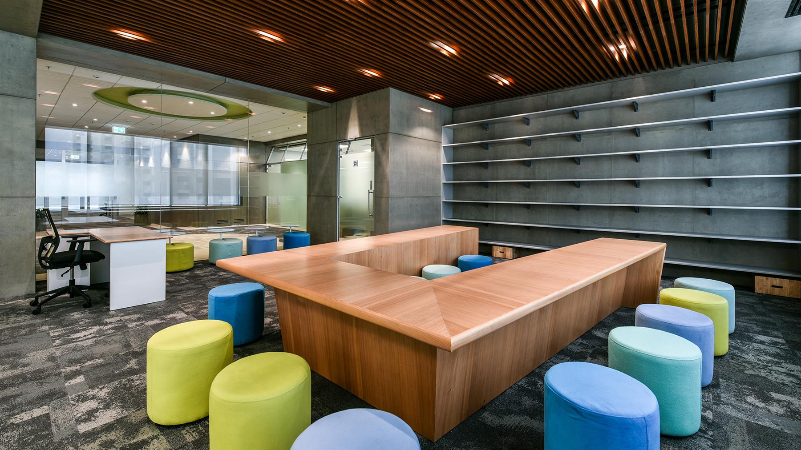Quick Facts
| Client Name | Eaton Technologies Limited |
| Location | Pune, Maharashtra |
| Scope | Interior Design |
| Region | Pune |
| Built-up Area | 1,60,000 Sq.Ft. |
| Status | Completed |
Description
Located in a Special Economic Zone (SEZ) in Magarpatta, Pune, the Eaton India Innovation Center is housed in block 6 and 7. Both blocks face residential buildings on three sides and tower 10 on one side. Phase 1 concerns itself with block 6. Both blocks are connected by a double-height lobby on the Upper-Ground floor, as well as walkway bridges on first and fourth floors, and a terrace on the second floor. This poses an excellent opportunity to forge connections across the blocks.
The office itself is spread over seven floors, as well as a terrace. A clean floorplate with the service core on the south offers solar protection, and allows for visual connectivity across the floorplate. The slab to slab height is 4.5 m on the first floor, and 4.05 m on the typical floors.
The space planning was primarily informed by the conclusions made in the site analysis, particularly the sun study. Two bands of open office area adorn the Eastern and Western facades. A strait of poor natural light flows in between them, only to be converted into an area dedicated to collaboration. The duality of this zone of collaboration lies in the fact that it visually connects both the open office areas, while adding variation in the space. Still, the truly distinctive forms of the space take place in the shape of the two-seater meeting rooms dispersed through the floorplan.
The space is further regenerated into a nurturing environment, through the usage of elements of the brand identity. As a part of the concept of ‘Eaton by Eaton,’ all switches and fixtures designed and utilised by Eaton having been consciously displayed as opposed to being concealed. The design goes further to draw out machine parts, such as the spur-gear, and mold them into elements of furniture. This tastefully conveys the company’s identity without being overly prevalent.
The intention was to transform the Eaton office into nurturing environment, aimed at making life easier for its occupants, and flexing to compensate for the challenges presented to society at large. This is done by providing all the areas needed for efficient and innovative work, while conveying a sense of company identity and pride.
Credits & Recognition
Team
Interior: Sanjay Srinivasan, Gomati Balachandran, Samiullah Bandri, Prashant Sawant


