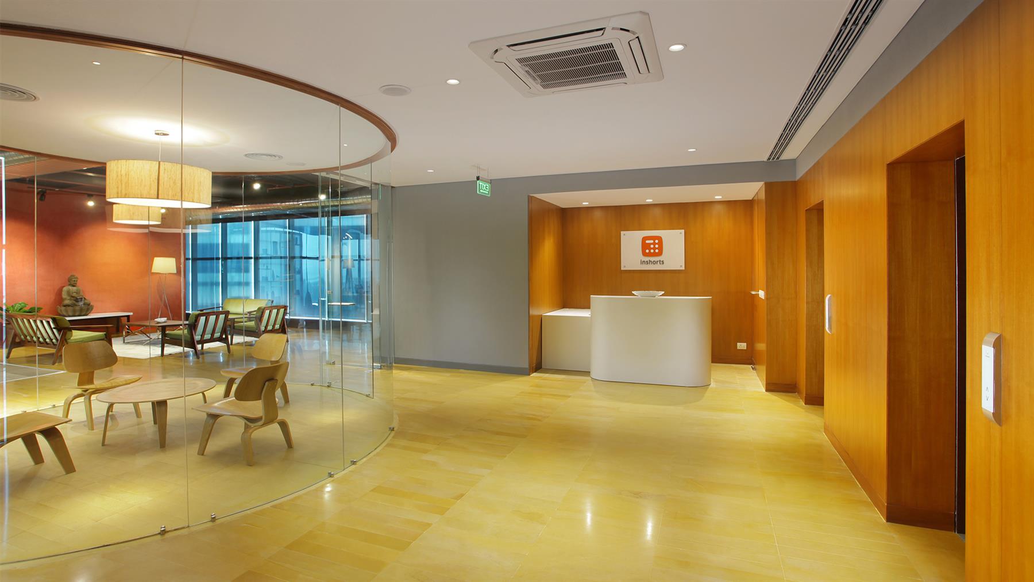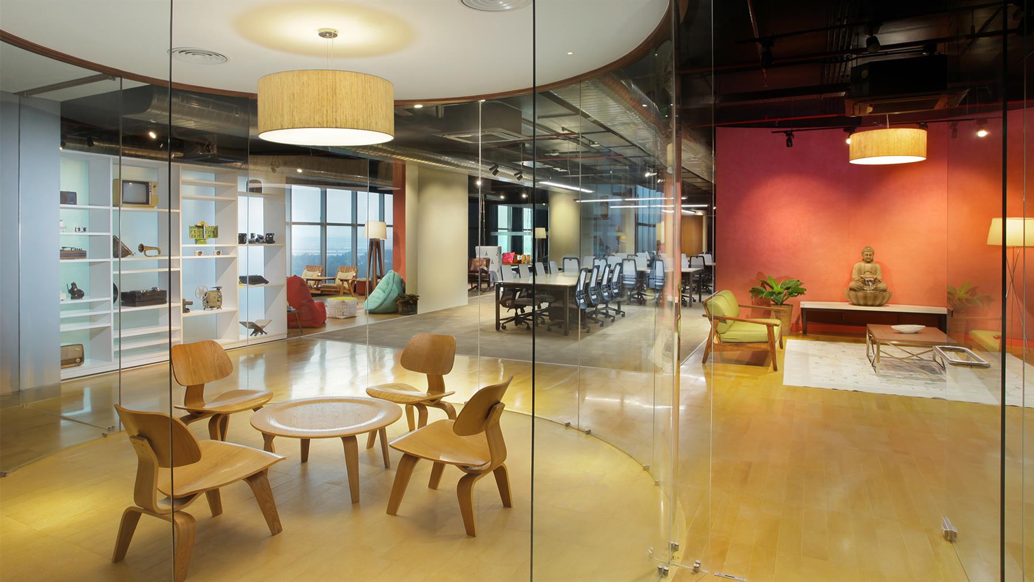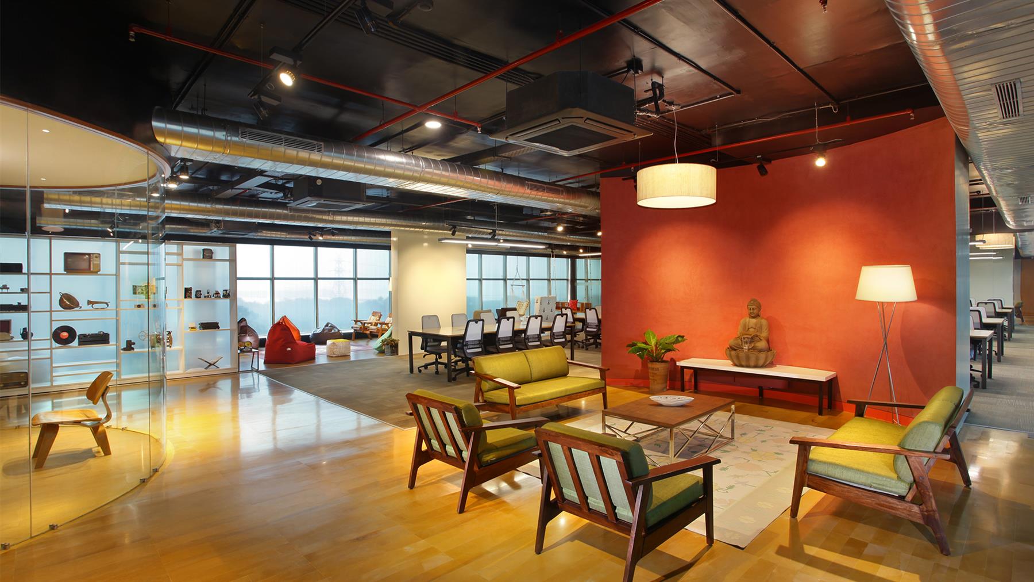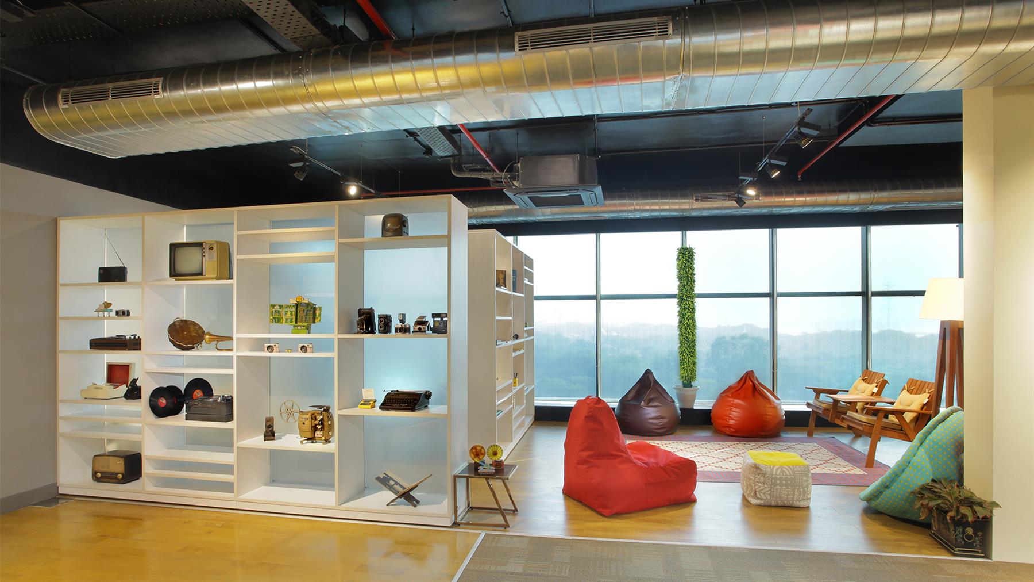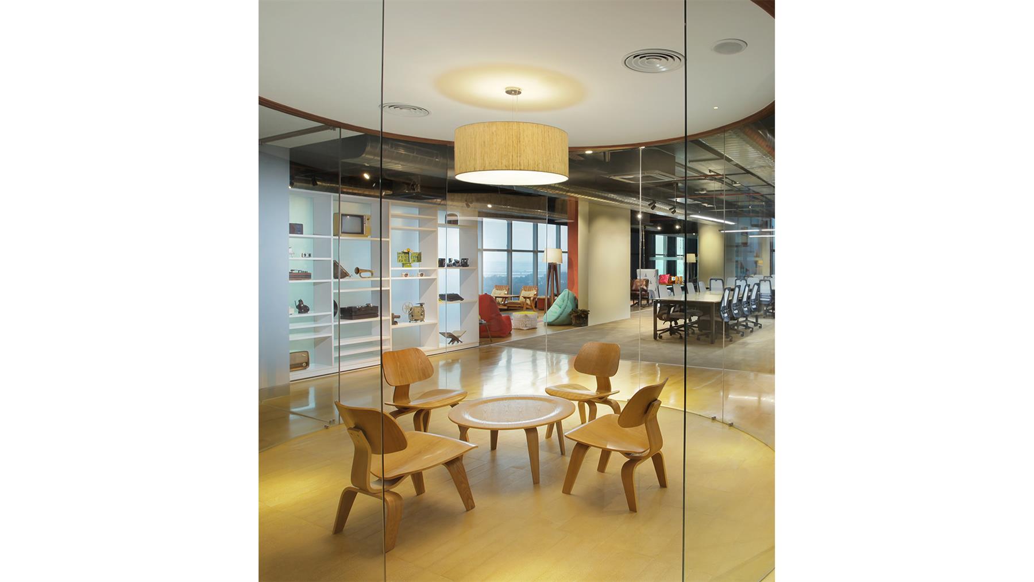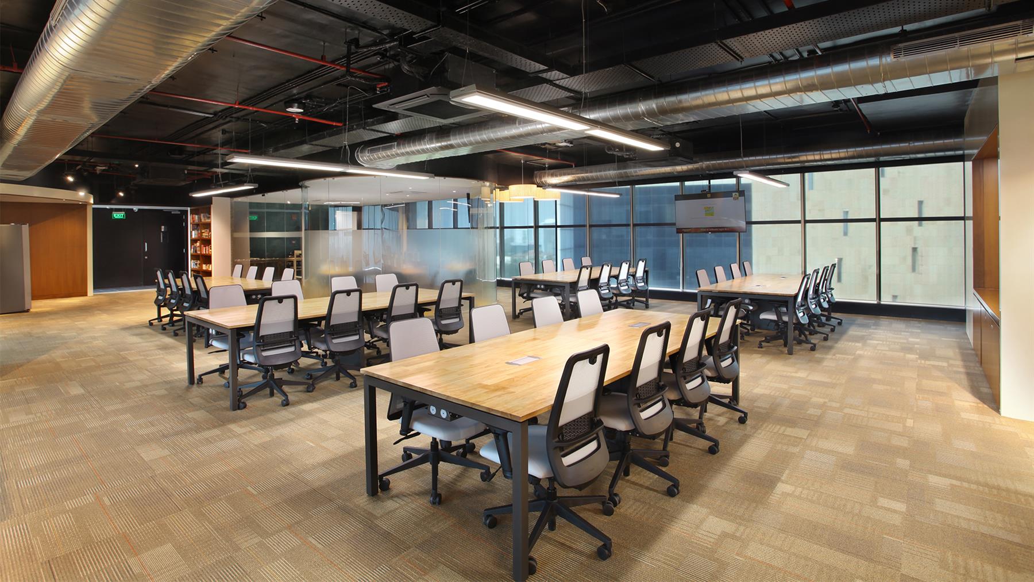Quick Facts
| Client Name | Inshorts Medialabs Pvt Ltd |
| Location | NOIDA, NCR |
| Scope | Interior Design |
| Region | New Delhi |
| Built-up Area | 9,500 Sq.Ft. |
| Status | Completed |
Description
Founded by three IIT drop-outs, the intent was to have a space that would emulate the idea of a home!
Work spaces are designed to facilitate group working and discussions as an alternative to traditional formal spaces, with an attempt to create an informal zone that is more relaxed and personalised. Simple tables have been assigned for team meetings and varied clusters of alternative work areas have been considered for other formats.
The ‘living room’ is conceived with the background landscape layer that sits against the backdrop of hand finished paint, framing and balancing the views. Together with a comfortable sofa seating set around a floor rug, it brings in the element of the home within an office, as defined in the client’s original design brief.
The Jaisalmer stone seeps into the office from the lobby over the threshold and the glass entrance to the office aids in this seamless transition. This adds depth to the perception of the space as seen from outside the office and immediately creates a visual engagement. In order to create this engaging visual and sensory connectivity, the columns were masked with sculpted design elements that act as tactical separators. A composition of positive and negative spaces has been created for the office where the built volumes define the unbuilt interstitial spaces.
A newsprint graphic, a collage of stories by the Inshorts employees is conceived as a screen for the ‘engage area’, which is the more public zone of the office that blurs the office interiors and renders privacy to the more exclusive and restricted areas.
Credits & Recognition
Team
Interior: Sanjay Nayak, Shaon Sikta Sengupta, Ritesh Mittal, Nilam Gosavi


