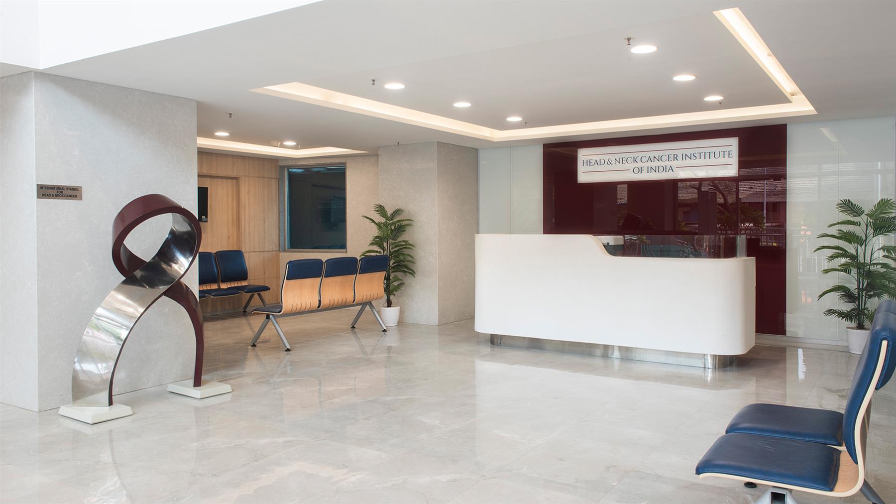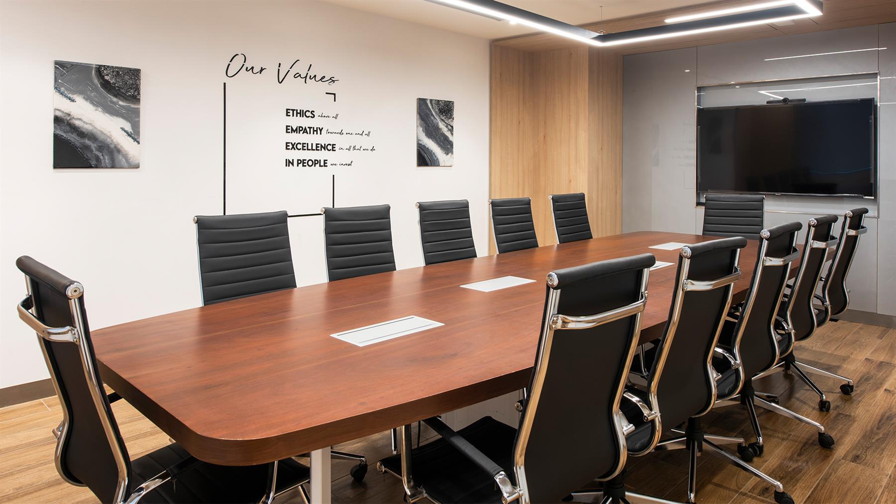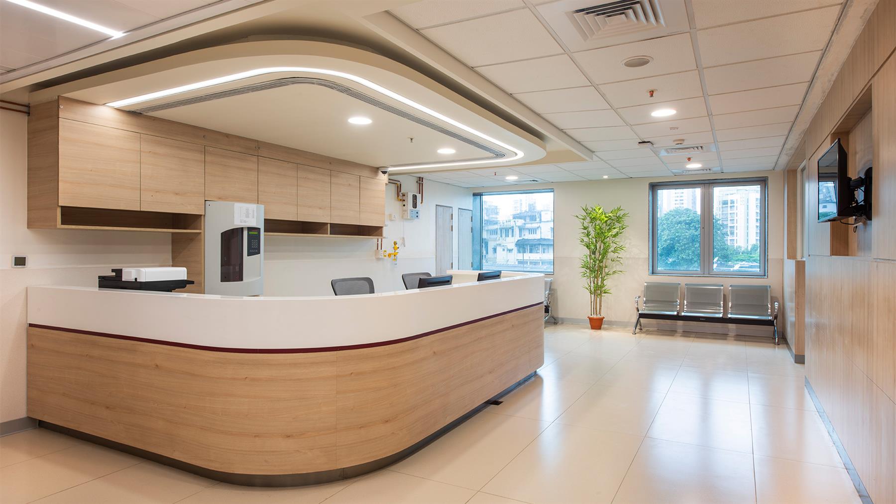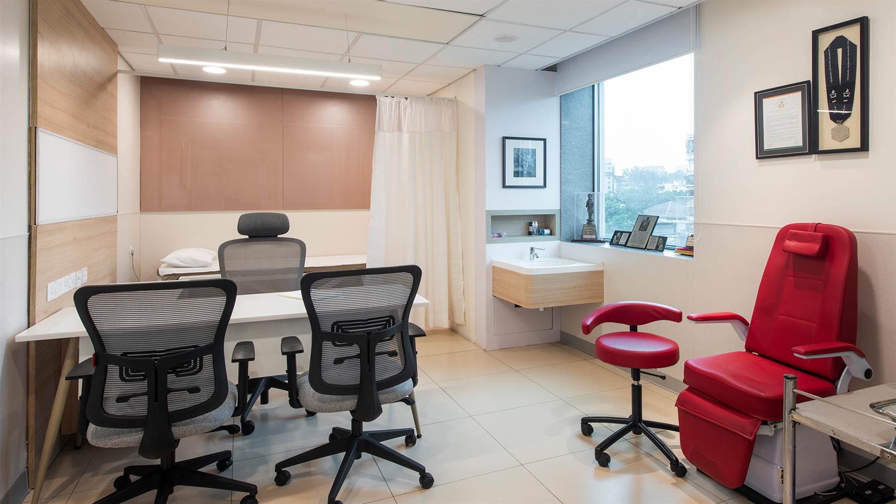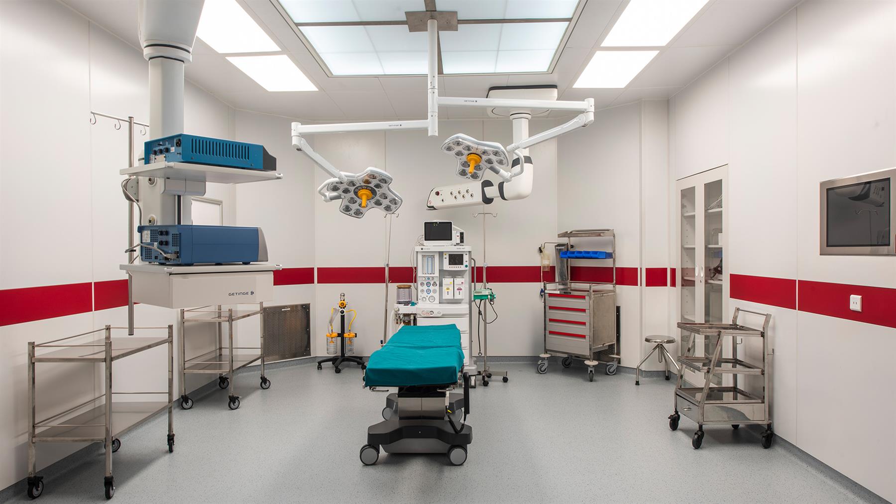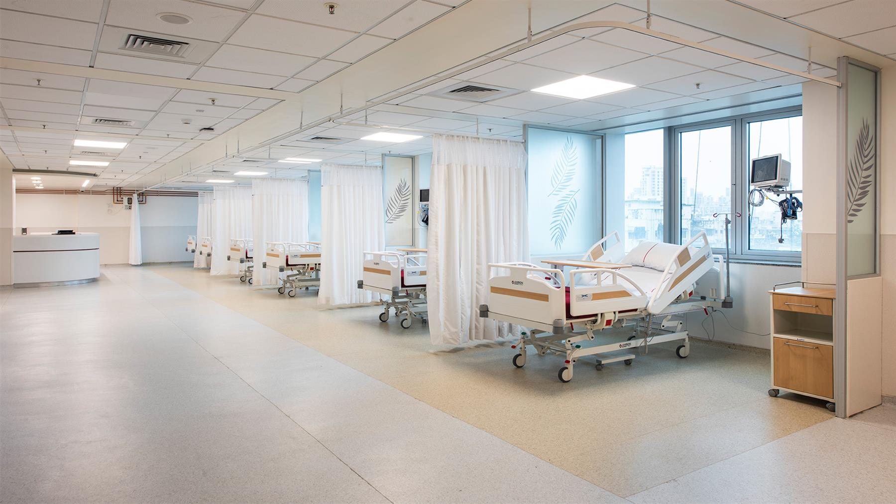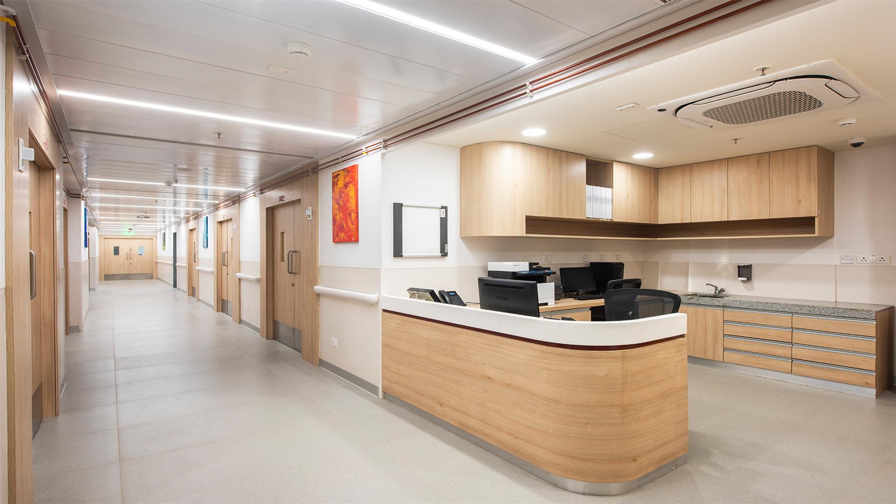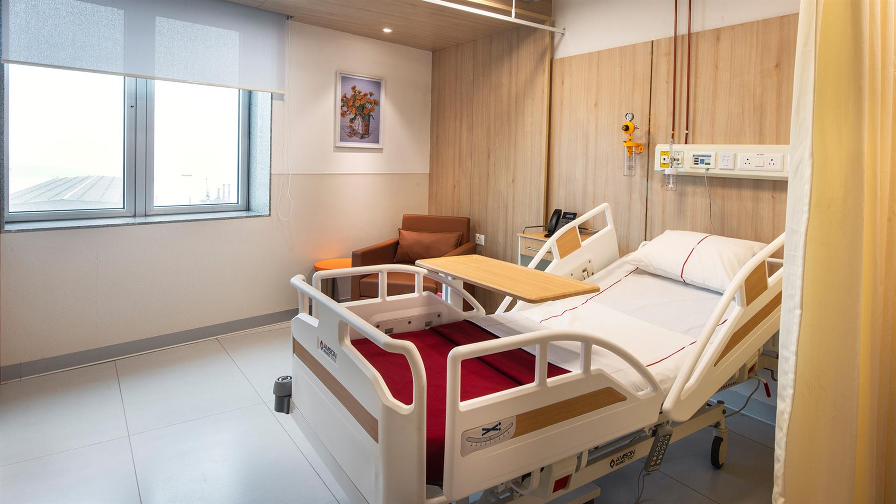Quick Facts
| Client Name | Cancare Trust |
| Location | Mazgaon, Mumbai |
| Scope | Interior Design |
| Region | Mumbai |
| Program | 90 Beds, 6 OT, 1 Linac Accelerator, 1 PET CT, 7 OPD, 9 Consultation Rooms |
| Built-up Area | 1,41,000 Sq.Ft. |
| Status | Completed |
Description
The CANCARE TRUST Head & Neck Cancer Institute is conceived as more than a conventional hospital, it is envisioned as a therapeutic environment that supports psychological and emotional healing alongside clinical treatment. Recognizing the stress and anxiety commonly associated with cancer care, the design employs a holistic approach that carefully orchestrates space, light, color, and materials to foster a sense of calm and reassurance. Biophilic elements are integrated throughout the interiors, including natural daylight, indoor greenery, and views of the sea, helping patients feel connected to nature and reducing anxiety. A home-like atmosphere is created in the patient zones, reinforced with soft textures, warm finishes, and intuitive wayfinding that subtly guides users through the space.Design decisions that highlight minimalism, gentle color accents, spatial clarity, and elements that evoke positive psychological responses. Acoustic treatments, semi-transparent partitions, and thoughtful furniture placement provide privacy and personal space, enhancing both comfort and dignity. Together, these strategies create an environment that supports healing, encourages social interaction where appropriate, and addresses the emotional needs of patients, families, and staff. Design Rooted in Function and Scale
The interior planning is structured to balance operational efficiency with therapeutic intent, creating a cohesive experience across multiple floors and programmatic zones. Visitor-centric areas, including the reception, waiting lobbies, and self-check-in kiosks, are designed to be welcoming, intuitive, and visually calming. Diagnostic, OPD, and consultation zones incorporate transparency through glass partitions, allowing daylight to penetrate deep into the floor plate while maintaining privacy and acoustic control. Treatment areas such as HDU beds, OT suites, and wards are organized for clinical efficiency, with direct access to support services and circulation paths, yet enriched with material palettes, lighting, and spatial proportions that reduce stress and encourage recovery. Staff lounges, cafeterias, and conference areas are designed as restorative spaces that support well-being, social interaction, and collaboration. Materials, finishes, and lighting choices are selected for durability, hygiene, and tactile warmth, wood, stone, textiles, and modular ceilings feature prominently. Environmental branding subtly reinforces identity while creating familiarity and comfort for patients. Through careful zoning, integration of daylight, and attention to human scale, the interiors harmonize clinical function with emotional support, producing a healing environment that nurtures both body and mind.
Credits & Recognition
Team
Interior: Manoj Choudhury, Chinmay Patil, Santwana Tyagi, Aradhika Chakraborty, Kirtiman Sinha
Photography: Deespshikha Jain


