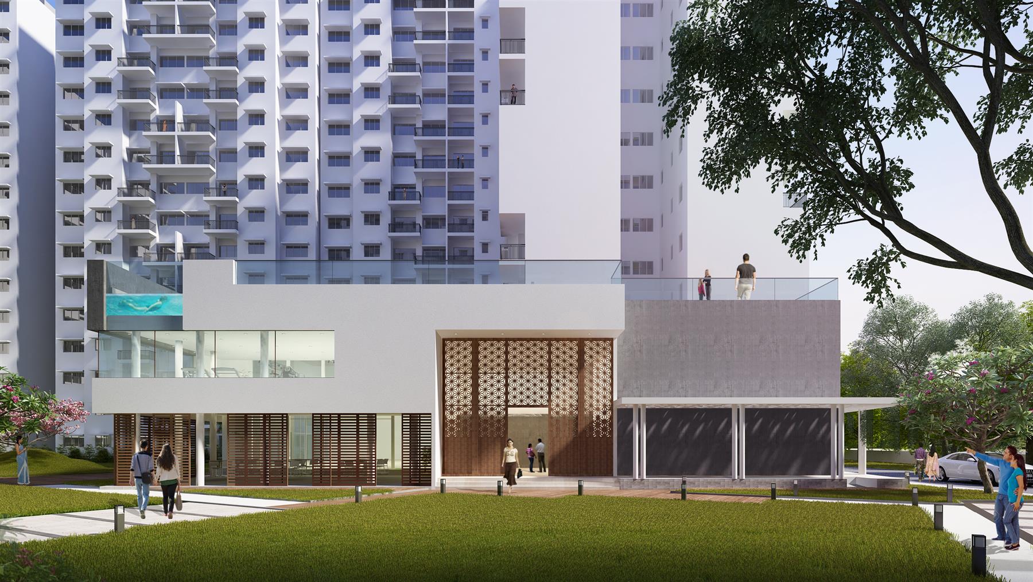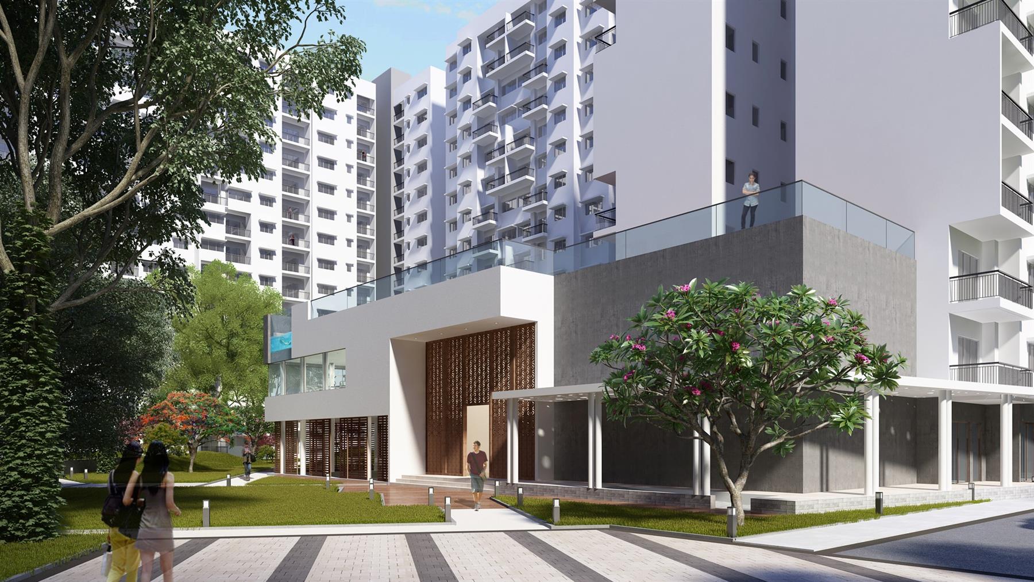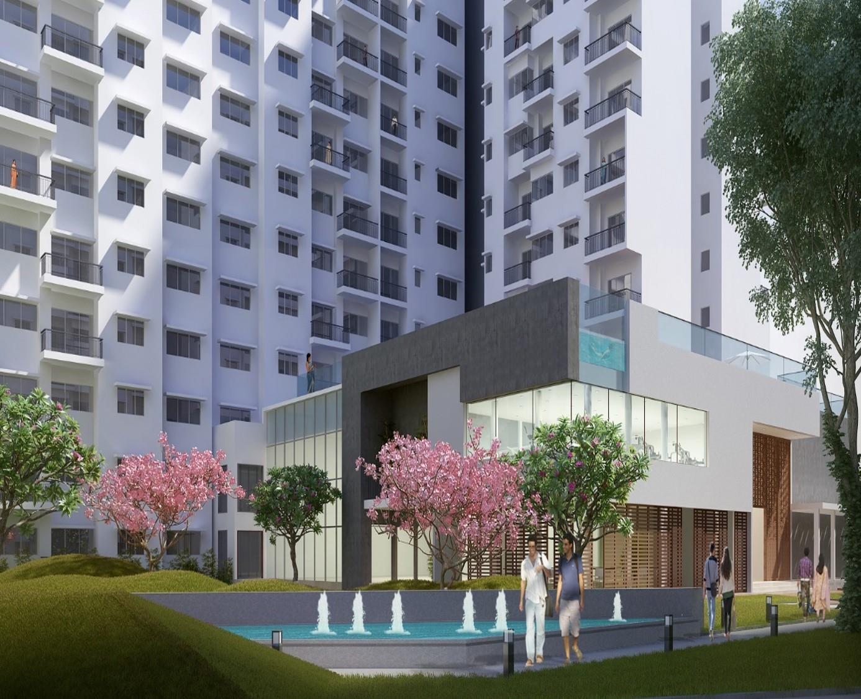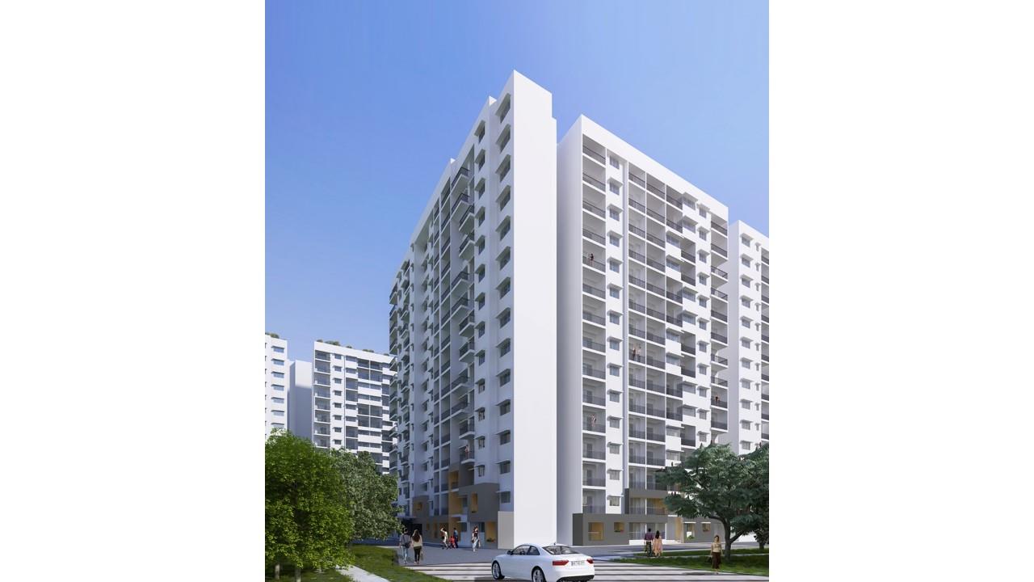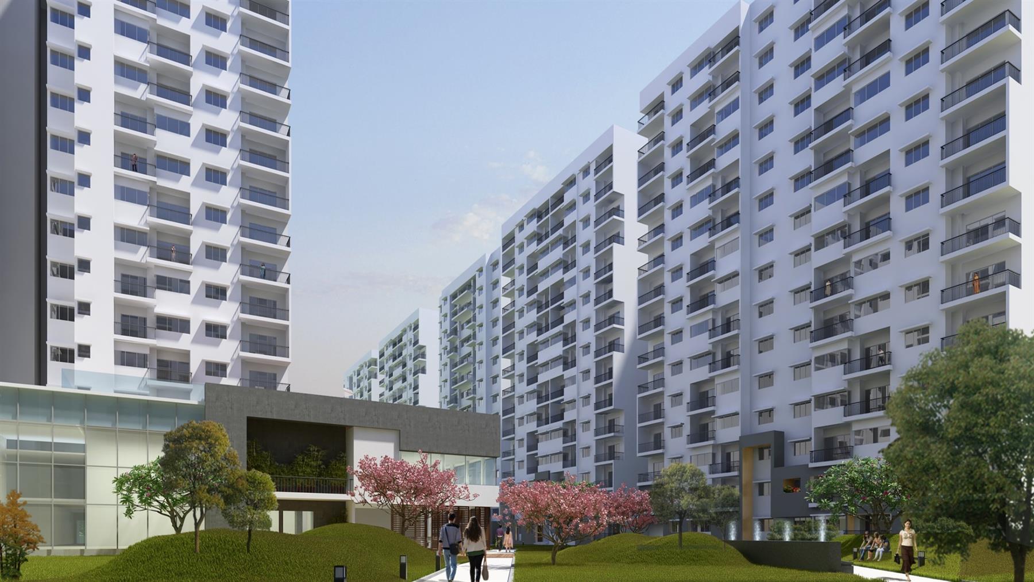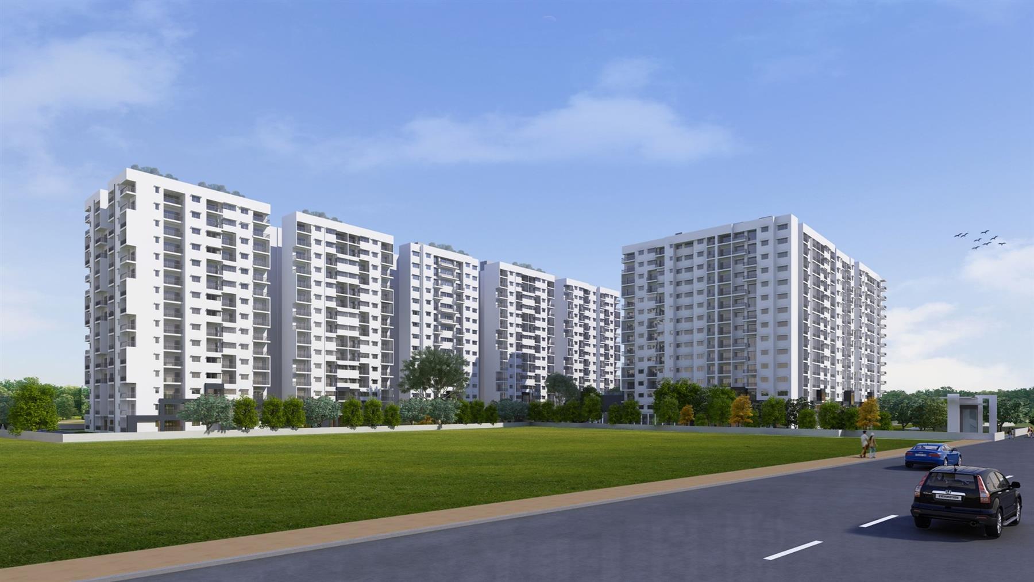Quick Facts
| Client Name | Godrej Properties Limited |
| Location | Bengaluru, Karnataka |
| Scope | Master Planning, Architecture |
| Region | Bengaluru |
| Built-up Area | 9,95,000 Sq.Ft. |
| Plot Area | 11 Acres |
| Status | Under Construction |
Description
The prime challenge of this project is to strike a balance between the desired high density (3.8 FSI) and livability quotient for the inhabitants. A total target FSI of 3.8, with the development restricted within 49 Mts. suggested a dense development, prima facie. The master plan approach is to counterbalance the density with desirable open space for community use.
The master plan responds to these challenges and lay the habitable blocks proliferate along the site periphery, generating a large central open space for community interaction. The resultant master plan is a peripheral connected tower typology with an elevated green space at the center accessible from each building act as the fulcrum of the neighborhood, dotted with a multiplicity of amenities and landscape courts, an interactive platform for social engagement.
It is envisaged as an active urban park for about 4000 populace. This is a complete pedestrian zone with absolute no vehicular movement. The elevated central green (having all public activities) space is connected to the club house on one end and it can be accessed from ground level at various locations defining the public real a walkable community.
Credits & Recognition
Team
Architecture: Manoj Choudhury, Nilesh Dongre, Uday Goswami, Ramesh Deshpande, Dipika Pawar, Jayesh Ganesh, Vidisha Ballewar


