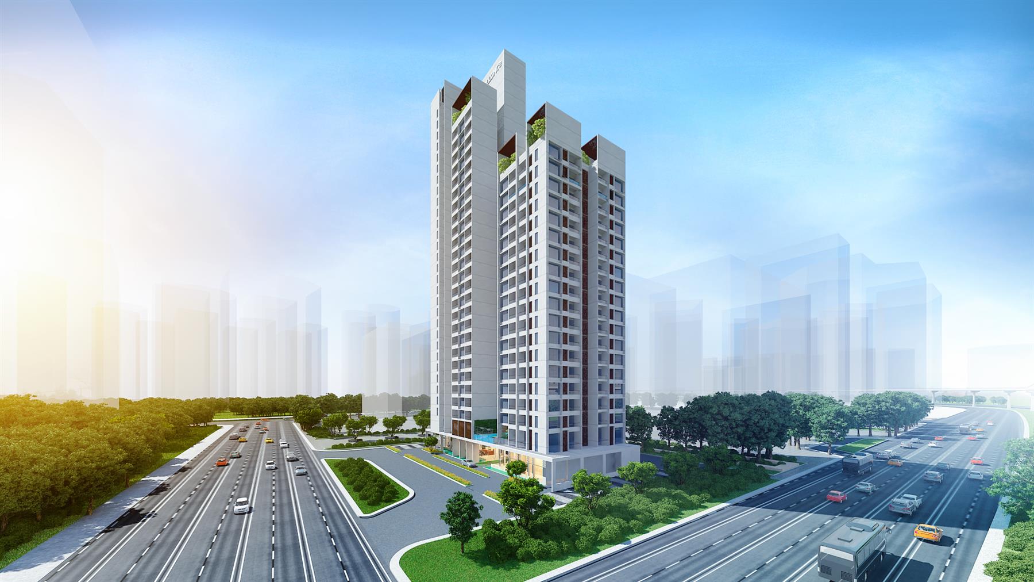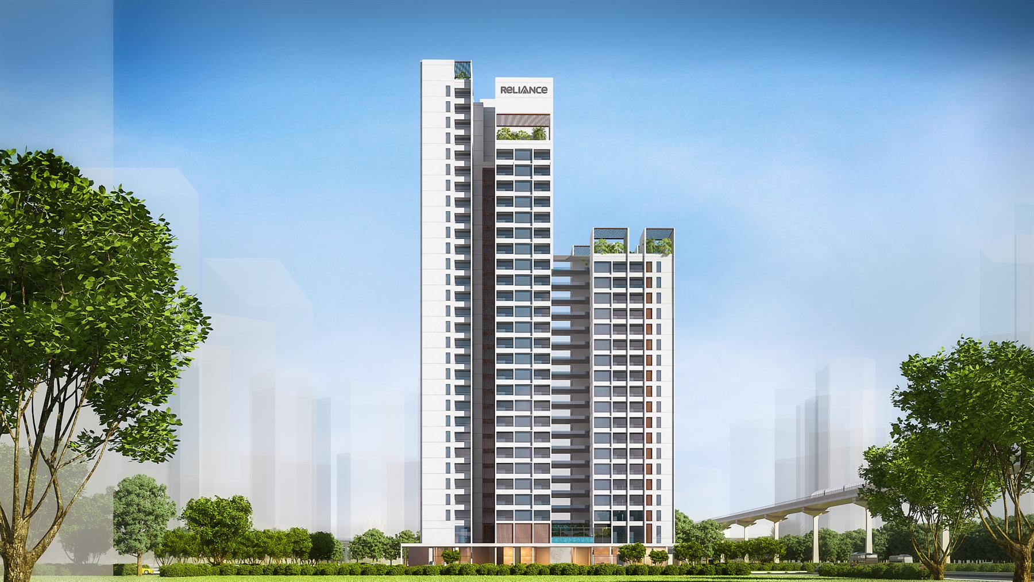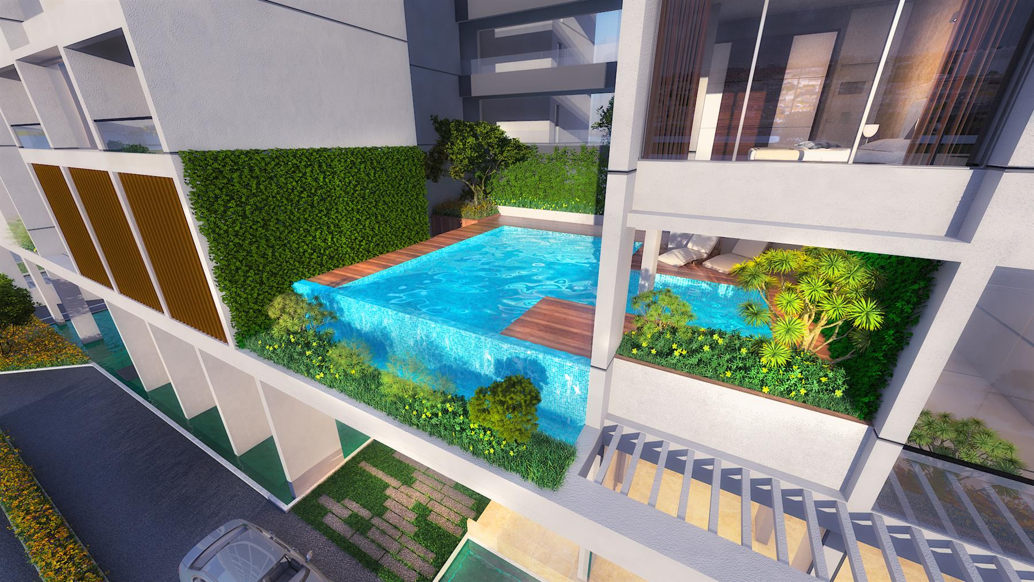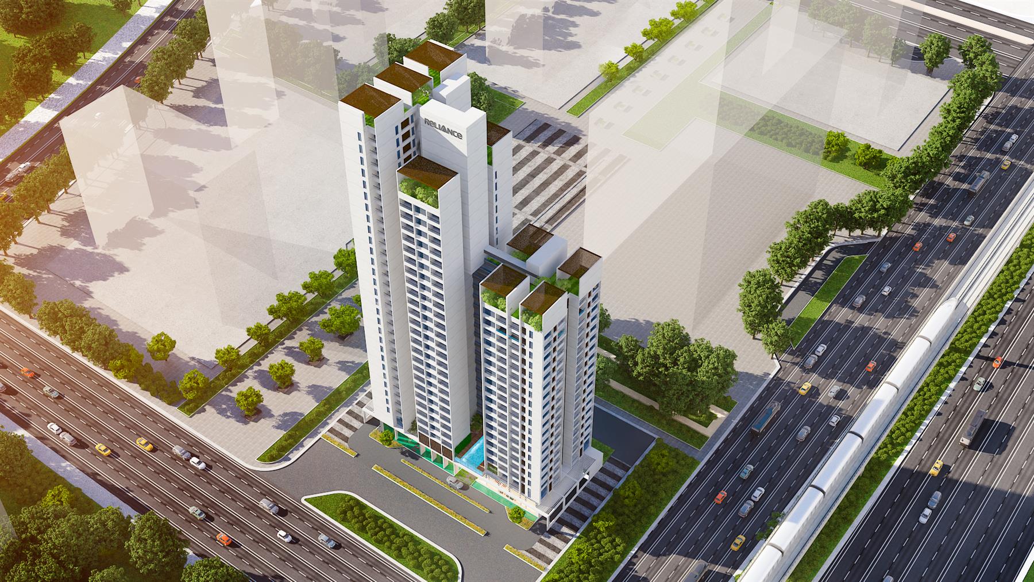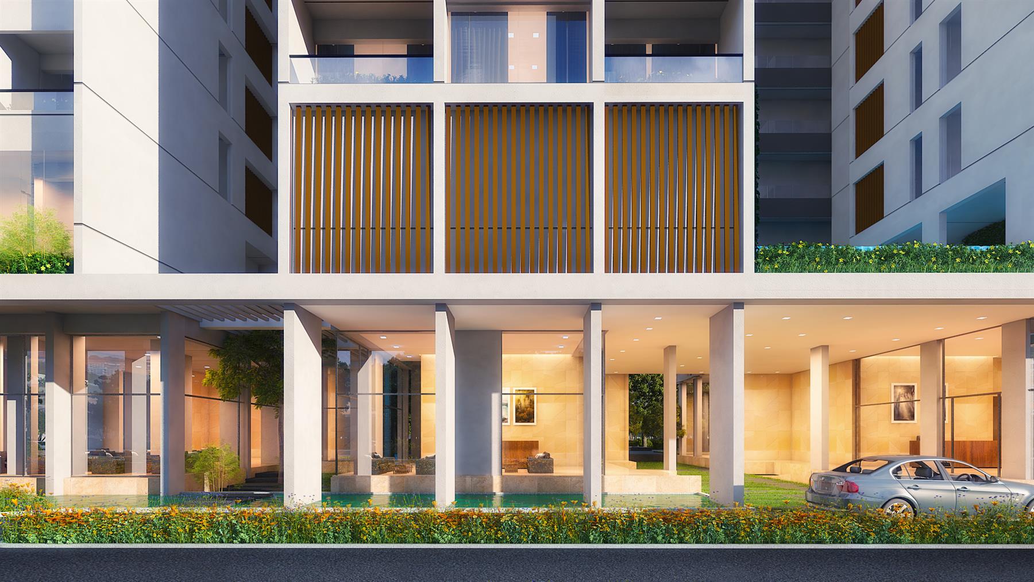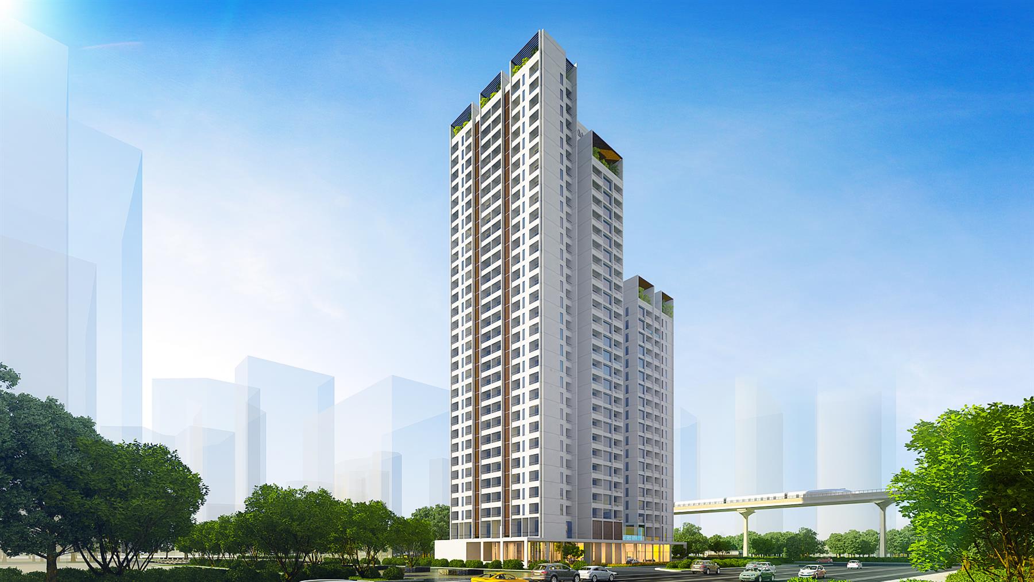Quick Facts
| Client Name | Reliance Capital Limited (Reliance ADA Group) |
| Location | Gujrat |
| Scope | Architecture |
| Region | Mumbai |
| Built-up Area | 2,00,000 Sq.Ft. |
| Plot Area | 01 Acre |
| Status | Design Development |
Description
GIFT is a future city destined to be one of India's showcase financial districts. The hub is spread across 886 acres and comprises of 67% commercial spaces of the total land use.The land use comprise of residential towers within the SEZ non-processing zone.The financial district is conceptualized in the format of an SEZ along the banks of the Sabarmati River.GIFT city in future will be connected with both MRTS and BRTS to enhance its linkage with Ahmedabad and its Located at 12 Kms from the SardarVallabhbhai Patel International airport.SamrudddhiSarovar, an artificial lake is proposed with the site which creates opportunity of an interface with the waterfront through social spaces.
The residential tower comprises of 30 floors with an average of 8 apartments per level. The floor plan has two distinct clusters of higher size 3 and 2 BHKs and smaller 2 and 1 BHKs. The amenities are proposed at the ground and first floor which comprise of multipurpose hall, crèche, health club, business centre and guest rooms. A terrace pool is proposed at the first floor. The pool, centrally located in between the two clusters acts as a focal node for the amenity level. The building is oriented in a way that the larger apartments enjoy maximum views towards the SamruddhiSraovar. Linear terraces along the perimeters cuts of the sun's radiation and also acts as extensions of both private and common spaces within the dwelling units. In a way the perimeter verandas draw inspiration from the age old configuration of houses in Ahmedabad where the outdoor terraces and semi covered open spaces serves a vital role in the harsh climate.
What makes this project unique:
- Cluster based design
- Orientation maximizes views towards the waterscape
- Vibrant amenity level integrated with the landscape
Credits & Recognition
Team
Architecture: Subhrendu Das, Tannishtha Saha, Saikat Patra, Koushali Banerjee, Jhumka Chattopadhyay


