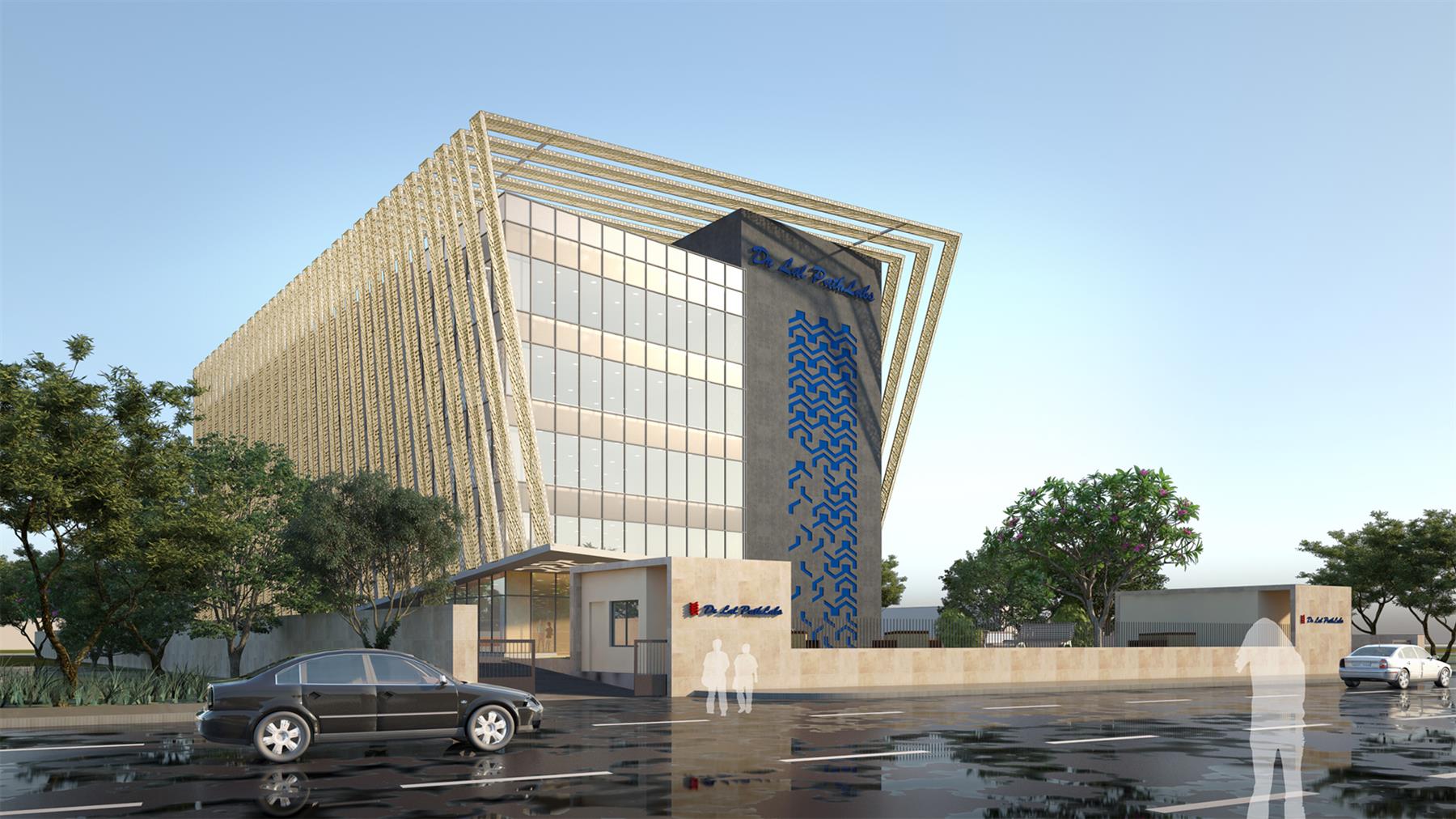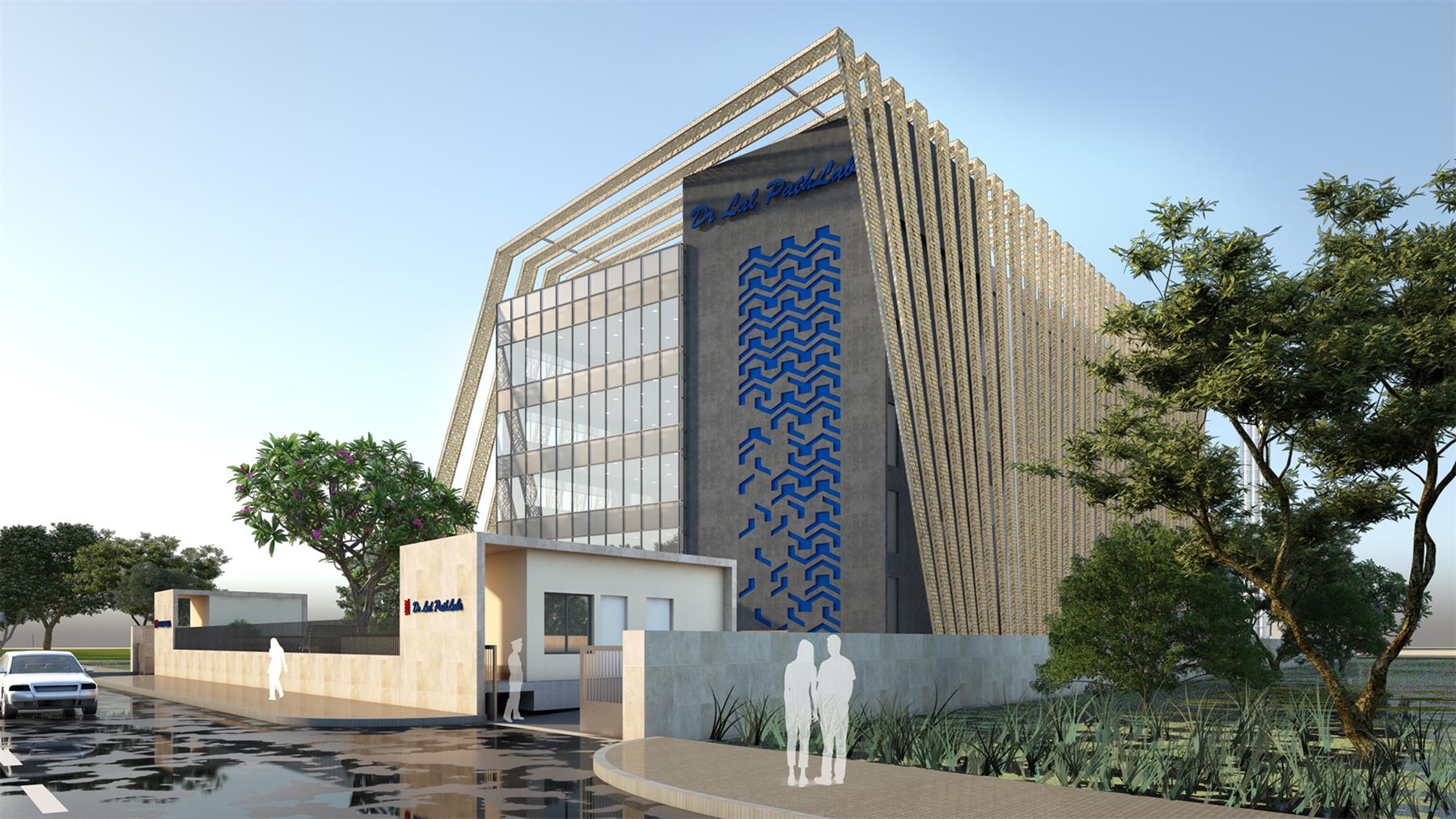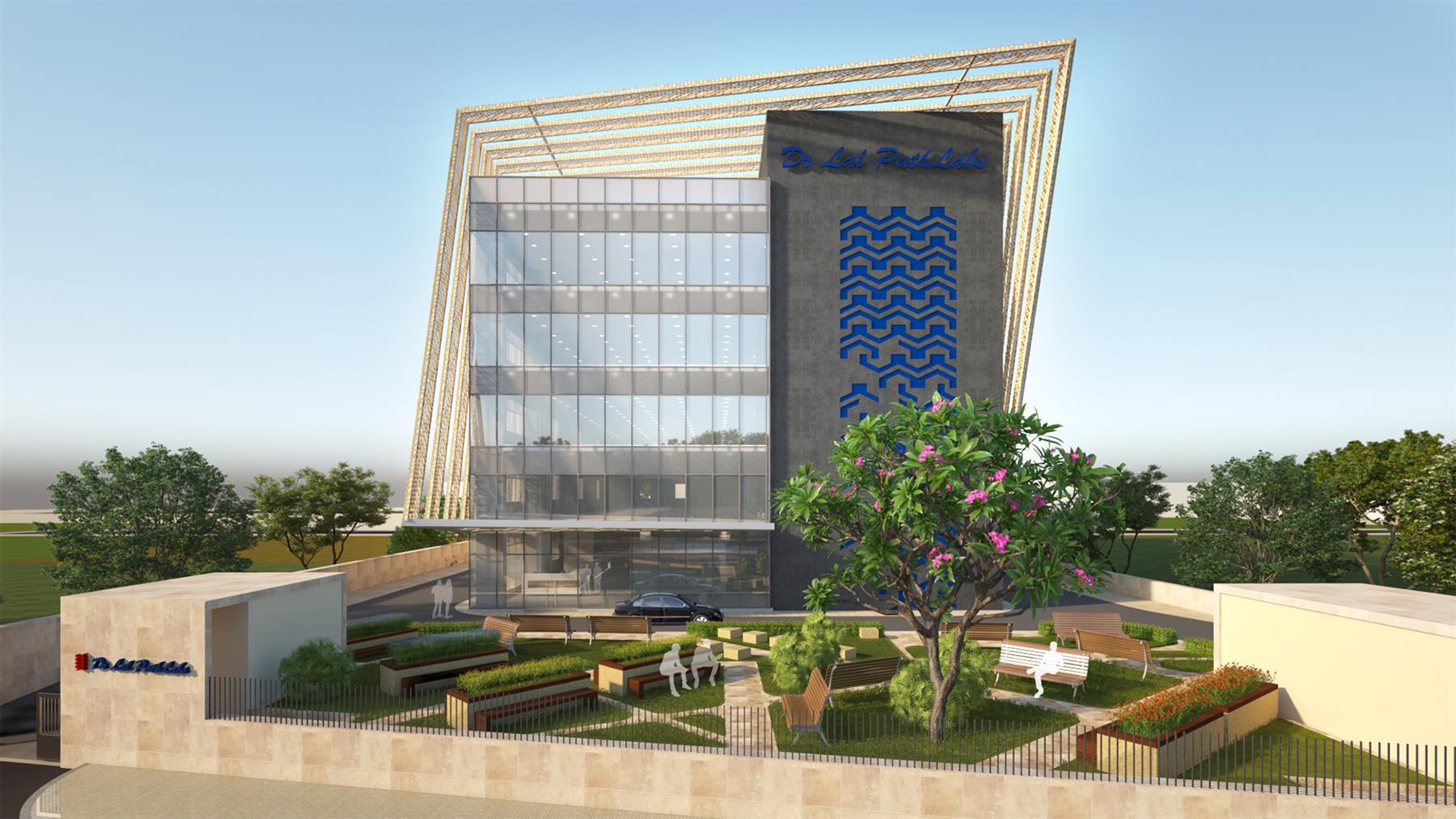Quick Facts
| Client Name | Dr. Lal Pathlabs Pvt. Ltd. |
| Location | Lucknow, Uttar Pradesh |
| Scope | Architecture |
| Region | New Delhi |
| Built-up Area | 1,08,877 Sq. Ft. |
| Plot Area | 1 Acre |
| Status | Design Completed |
Description
This facility is envisaged as a leading center for Lucknow and the North western states. Apart from being a flagship facility, the centre would also act as a hub for all their collection centres. It would also provide Radiological Diagnostic facilities to the patients along with consultancy in the fields of Gynaecology, Cardiology, Dental, Otorhinolaryngology and Ophthalmology.
The site has a dual access with the main entry being on the North side along a 45 m wide road and an ancillary entry planned on the South side along an 18 m wide road.
The building stack has been designed to segregate the patient/visitor areas and laboratory floors. The Ground Level comprises of the Radiological diagnostic modalities like C.T. Scan, M.R.I, X-Ray, Mammography, Orthopantomography, Dexa Scan, Colour Doppler and the central sample collection area. Level 01 comprises of all super-specialty consultation rooms. The administration floor is on Level 02 and will also function as a Corporate Office for the entire region.
Floors 03-06 are purely laboratory floors comprising of departments like Microbiology, Histopathology, Haematology, Clinical Pathology, Cytopathology, Microbiology, Bacteriology, Immunology, Mycobacteriology, Mycology and Genetics. The administration floor acts as a buffer between the laboratory and the patient areas.
Credits & Recognition
Team
Architecture: Manoj Choudhury, Bedanta Saikia, Chinmay Patil, Deepti Dalvi




