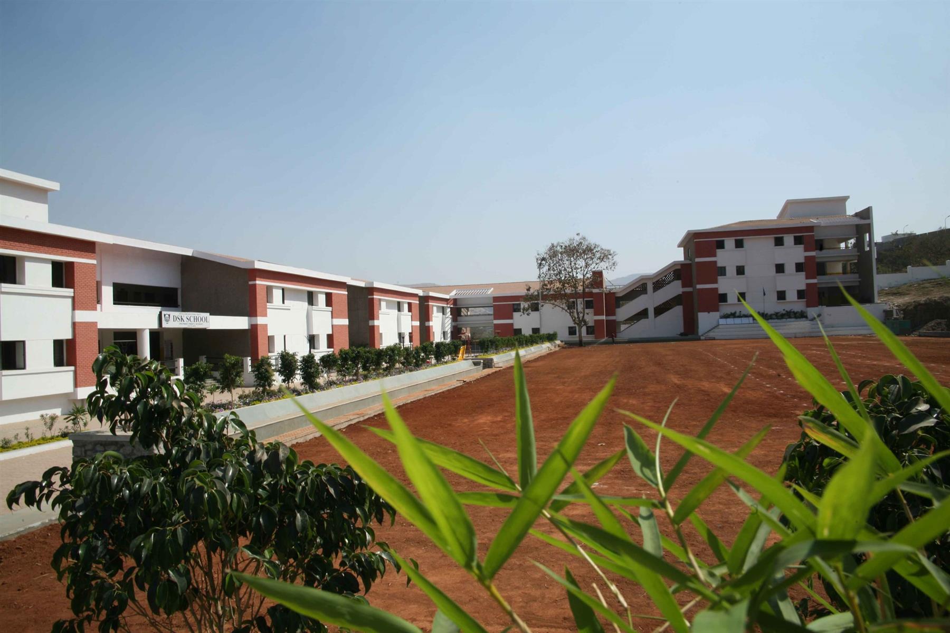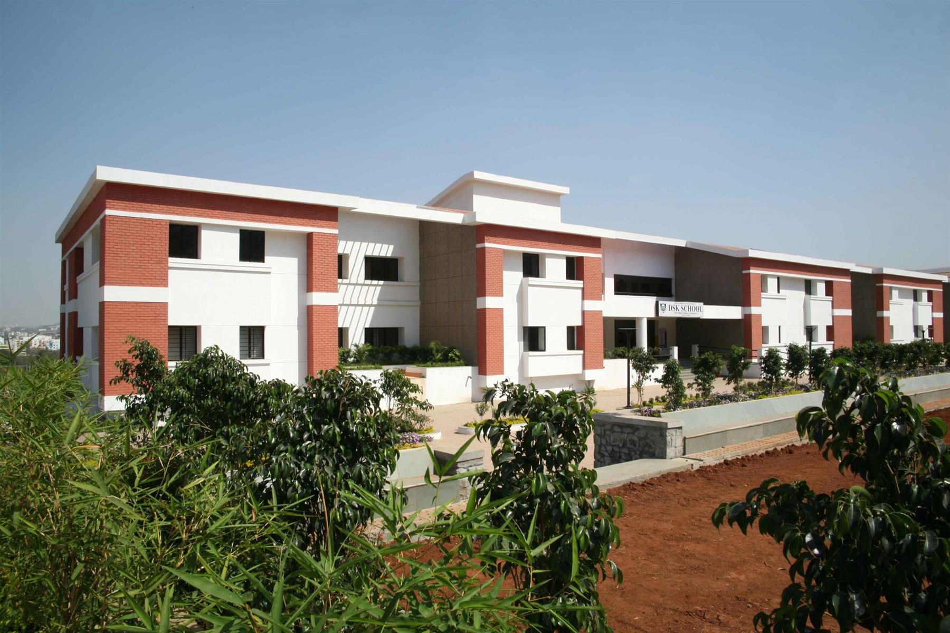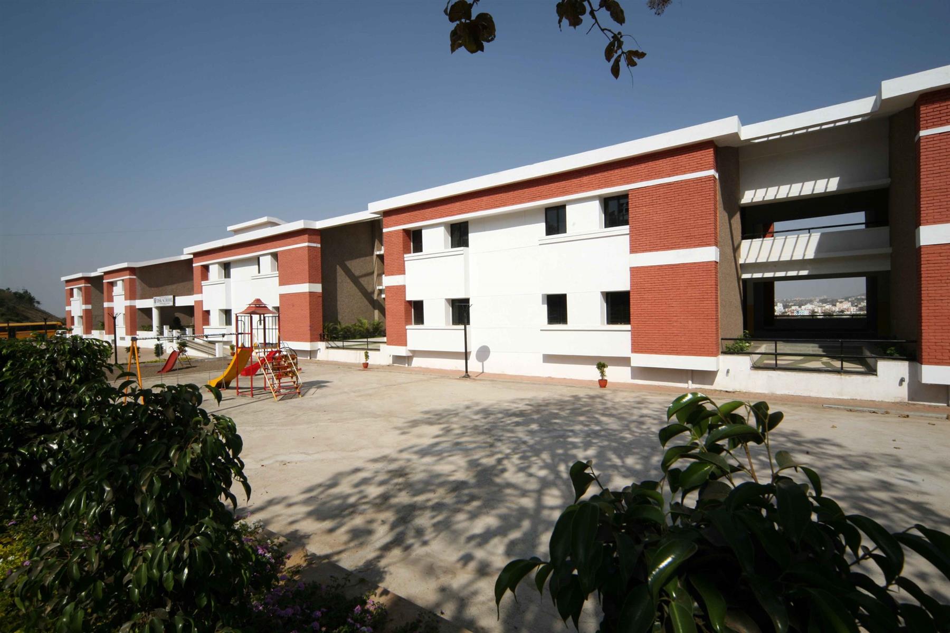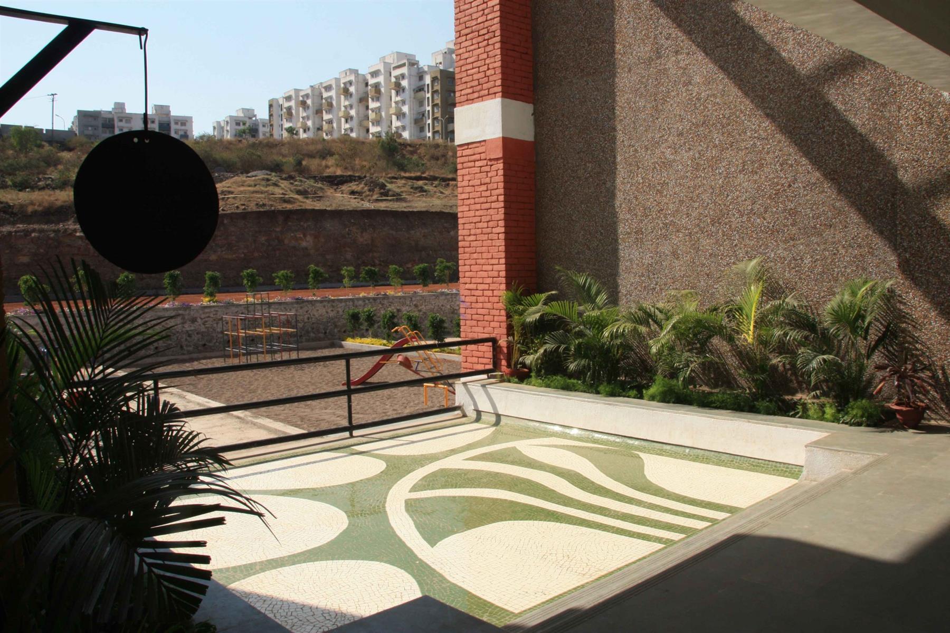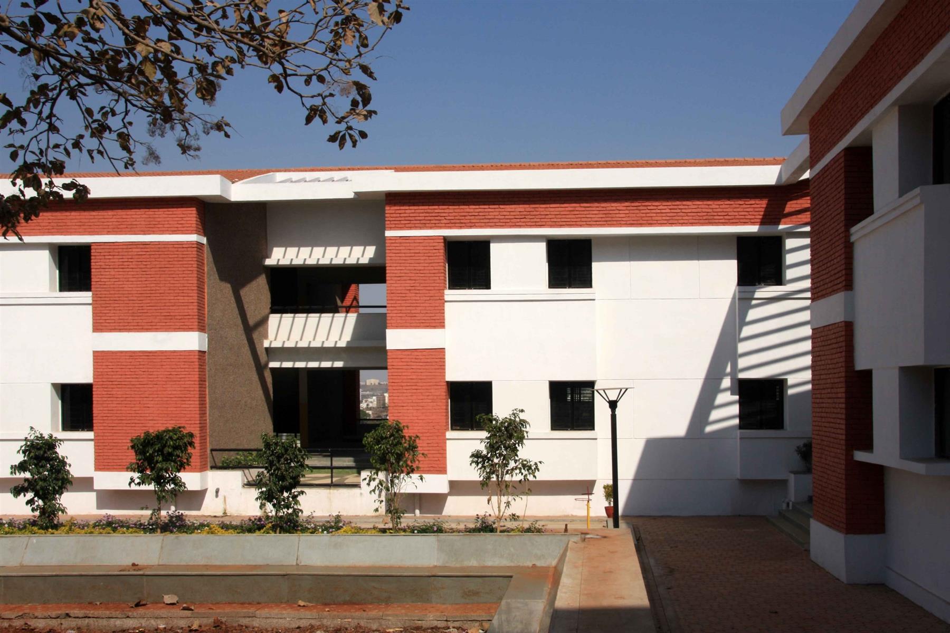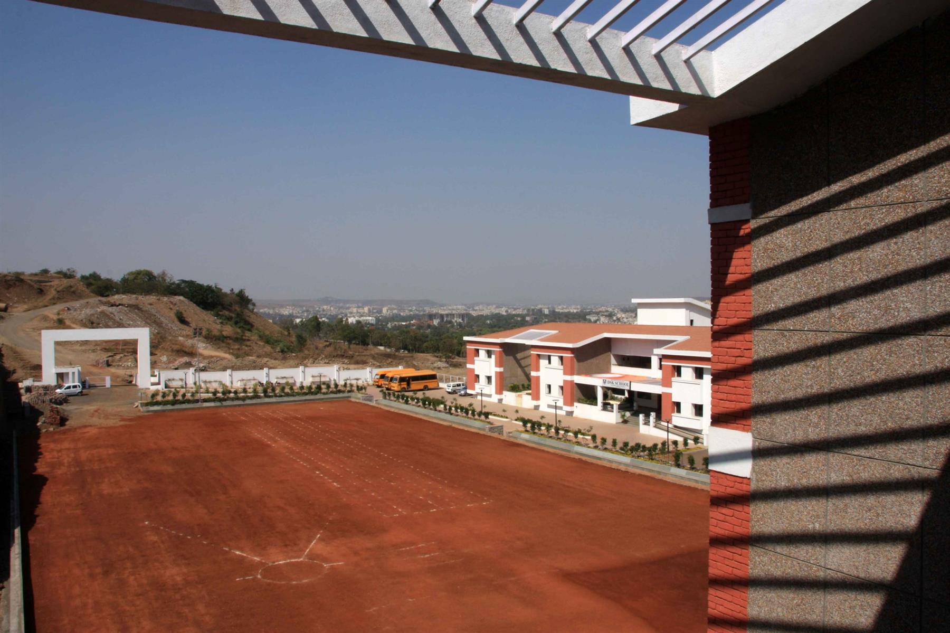Quick Facts
| Client Name | D.S. Kulkarni Developers Ltd. |
| Location | Pune |
| Scope | Master Planning, Architecture |
| Region | Pune |
| Built-up Area | 1,53,000 Sq.Ft. |
| Plot Area | 5 Acres |
| Status | Completed |
Description
Conceived as a series of open courts in between classrooms create bright, pleasant corridors connecting spaces within the block with rich natural lighting.
The school consists of administrative, classrooms, utility & cafeteria blocks with the playground placed inwards. The building does exactly what it was designed to do, which is to provide an extremely pleasant academic working environment supported by functional positions of playing and recreational areas.
The open form spread around the playground gives opportunity for more interactive spaces where informal learning spaces can happen. The design is flexible and is being developed in phase wise manner.
The challenge was to develop school on a contoured site. Kept as a low rise development and a very simple design language goes well with the natural set up around.


