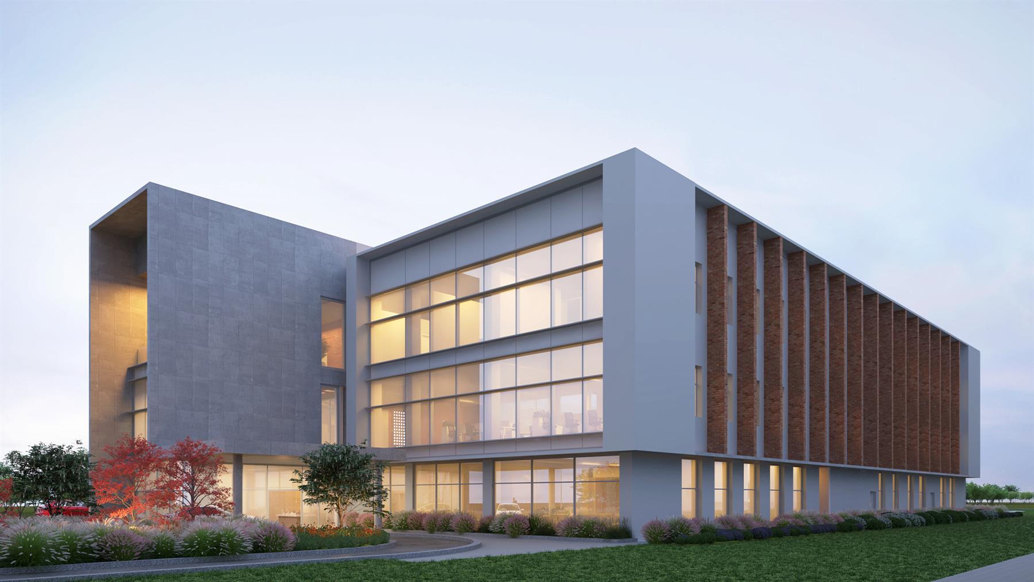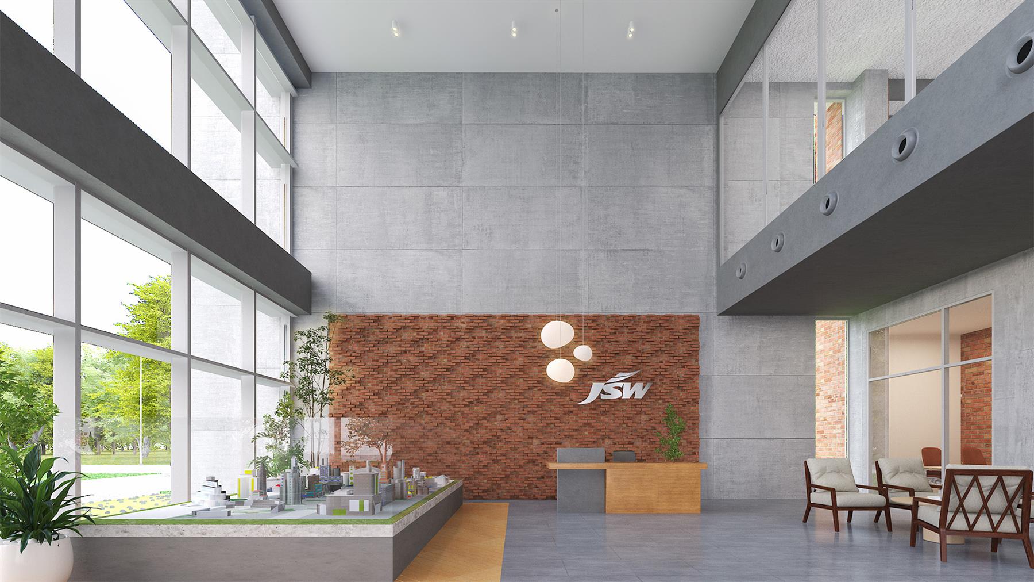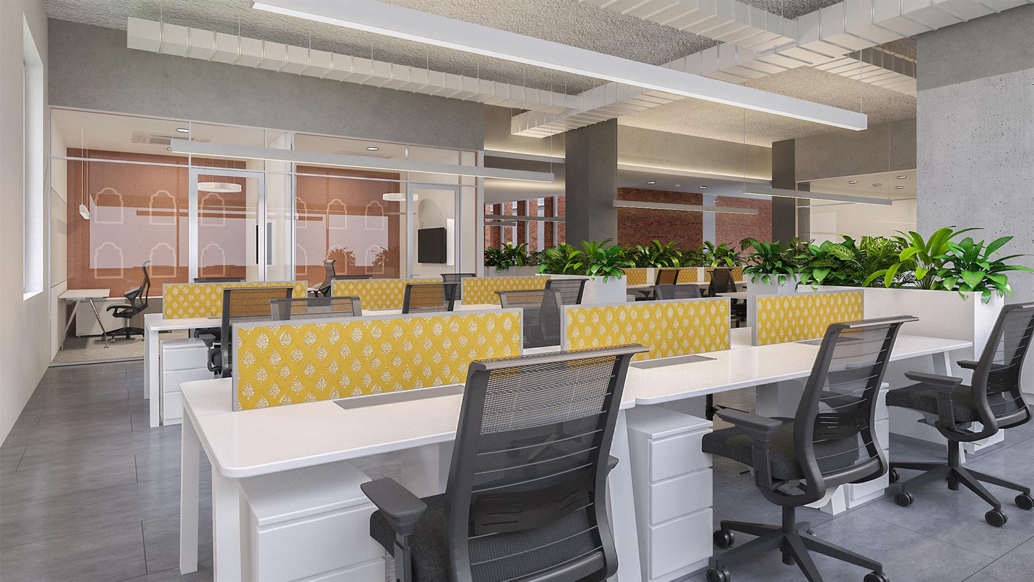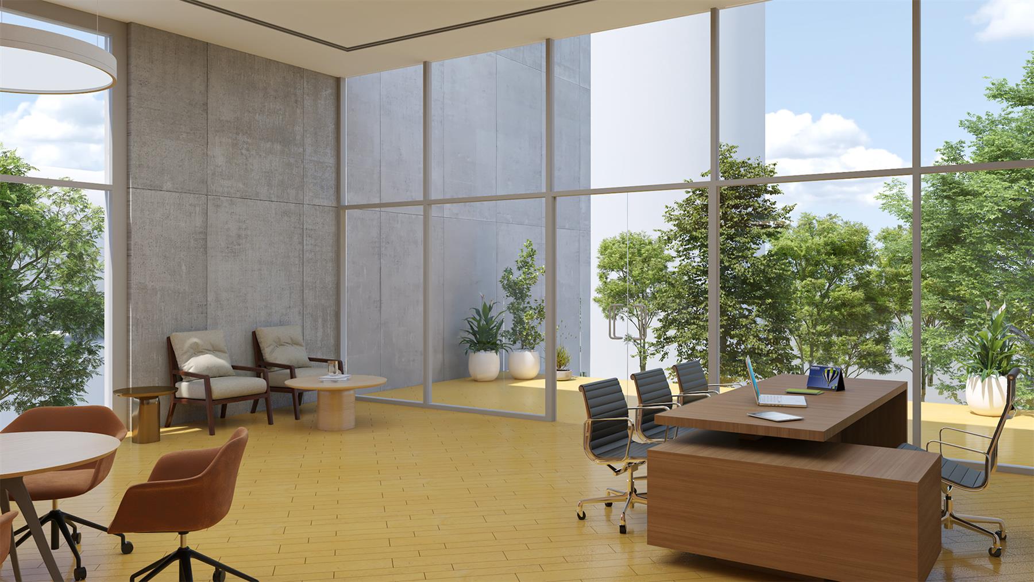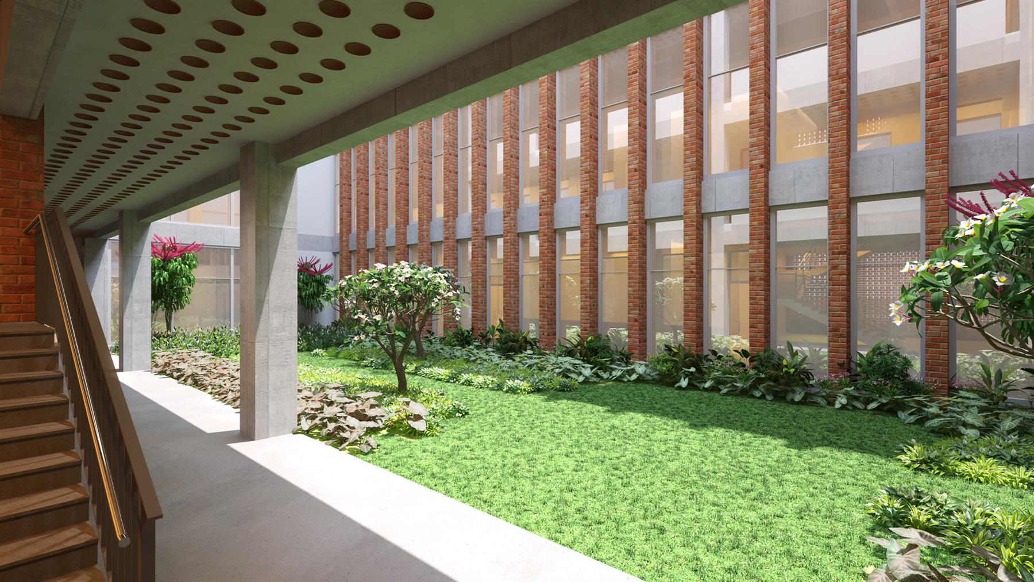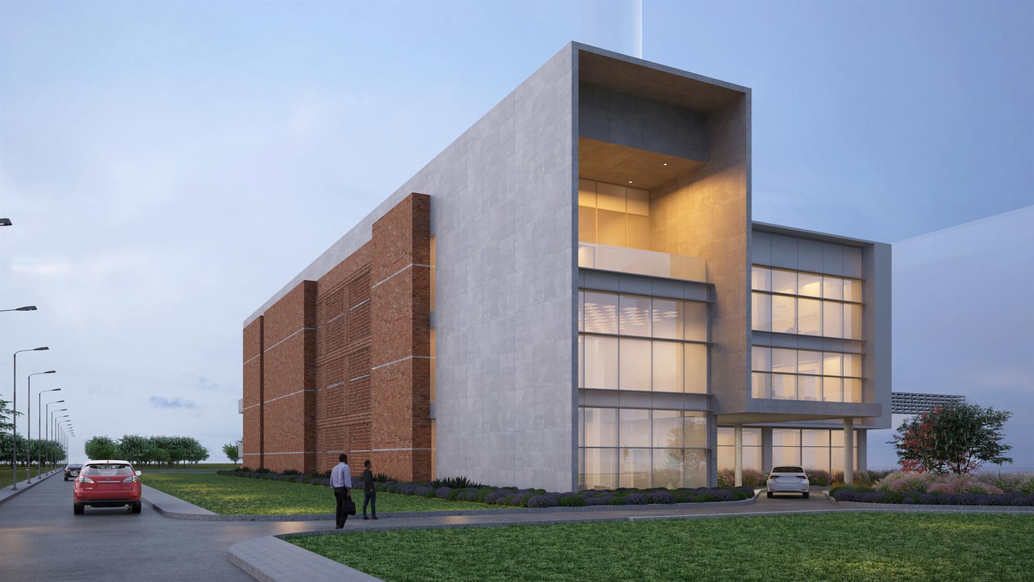Quick Facts
| Client Name | JSW Cement |
| Location | Nagaur, Rajasthan |
| Scope | Architecture, Interior Design |
| Region | Mumbai |
| Program | Corporate Office |
| Built-up Area | 65,000 Sq.Ft |
| Plot Area | 4 Acres |
| Status | Under Construction |
Description
At JSW Nagaur, design engages with climate, craft, and efficiency. In Rajasthan’s hot and dry climate, with strategic massing, the volume encloses a courtyard within that brings good quality light into deeper spaces, at the same time also functions as a social space.
Elements like the brick jaali, filler slab are crafted to allow self-shading and reduce embodied energy, while also adding aesthetic value and reducing thermal gain.
Design embraces the raw character of the materials and their properties to add value to functional spaces, whilst also keeping them comfortable and alive through design.
The result is a simple and efficient design that is rooted in the context.
Credits & Recognition
Team
Architecture: Bedanta Saikia, Makarand Sathaye, Kishore D
Interior: Sabarno De, Roshelle Fernandes, Trinisha Srijith


