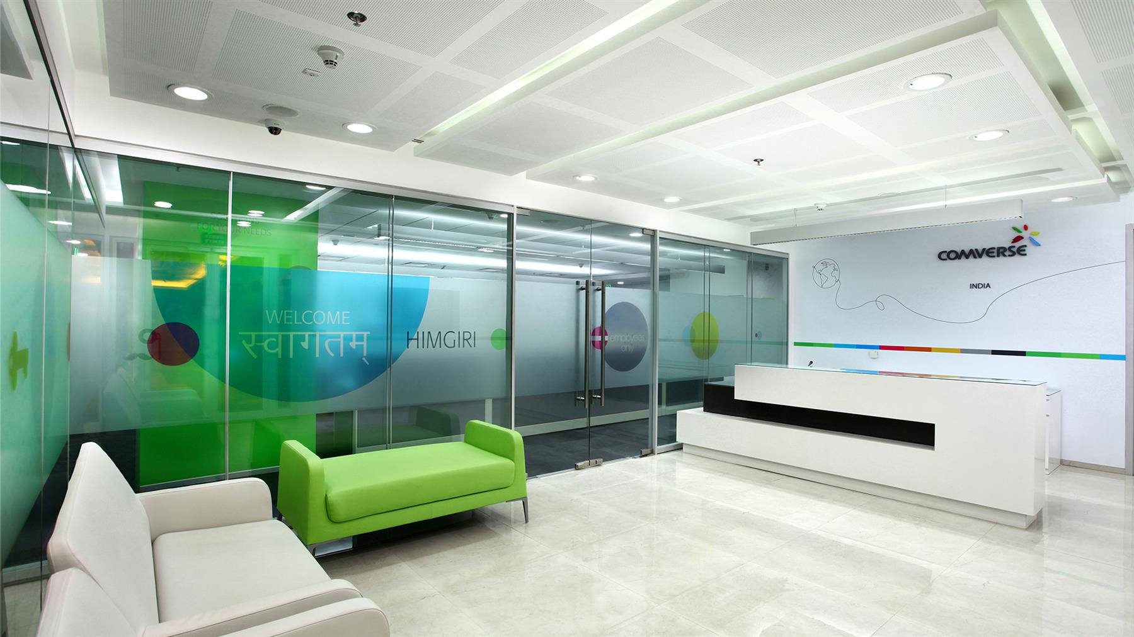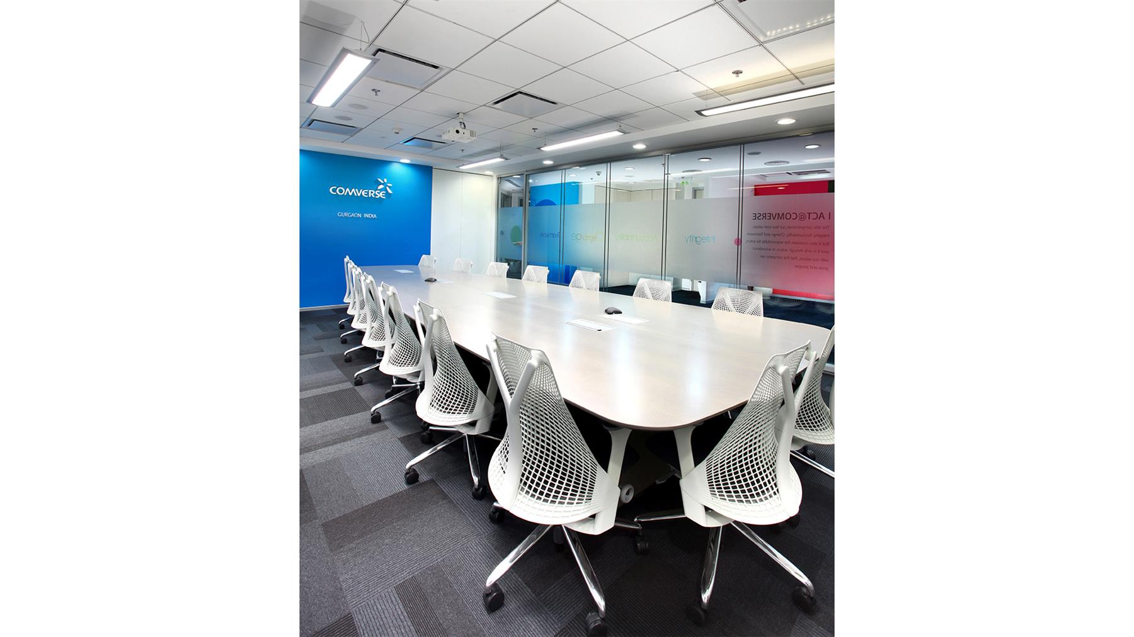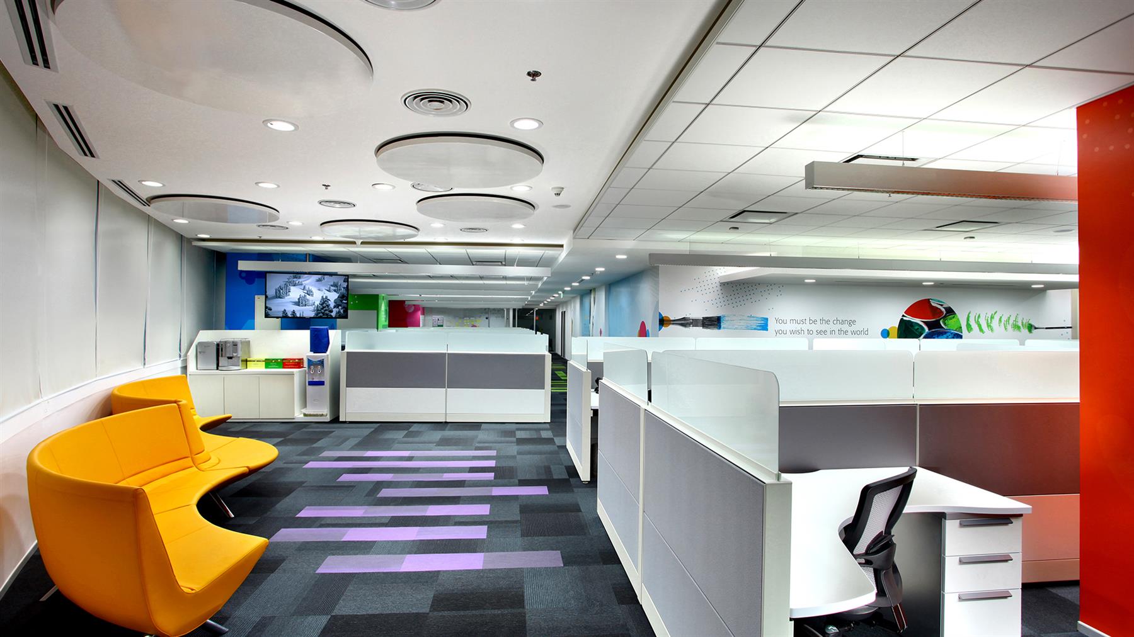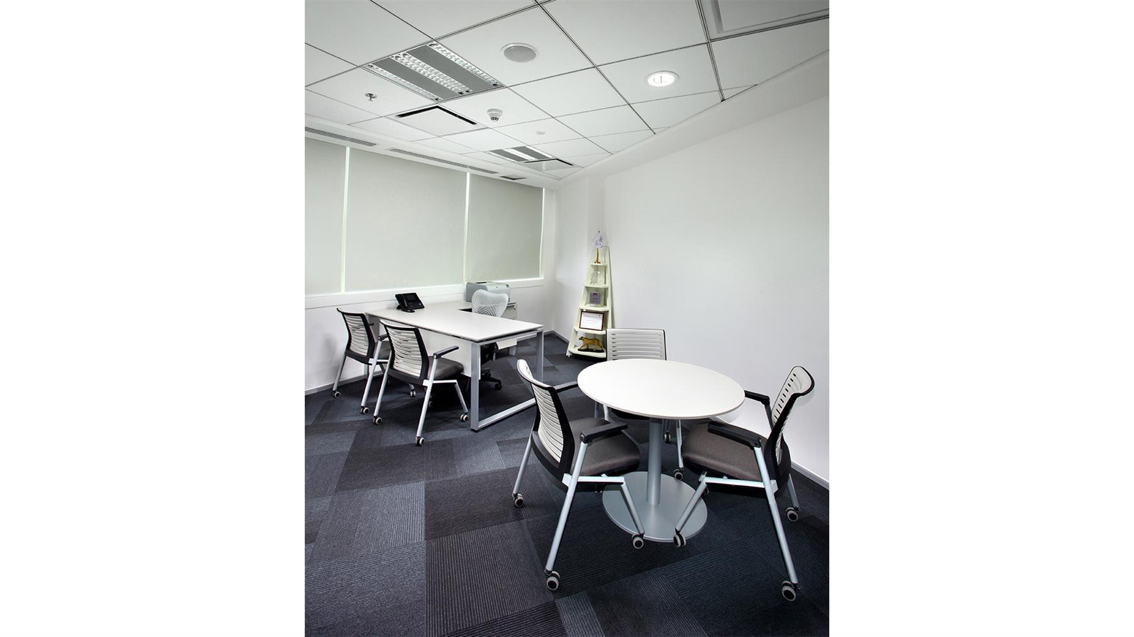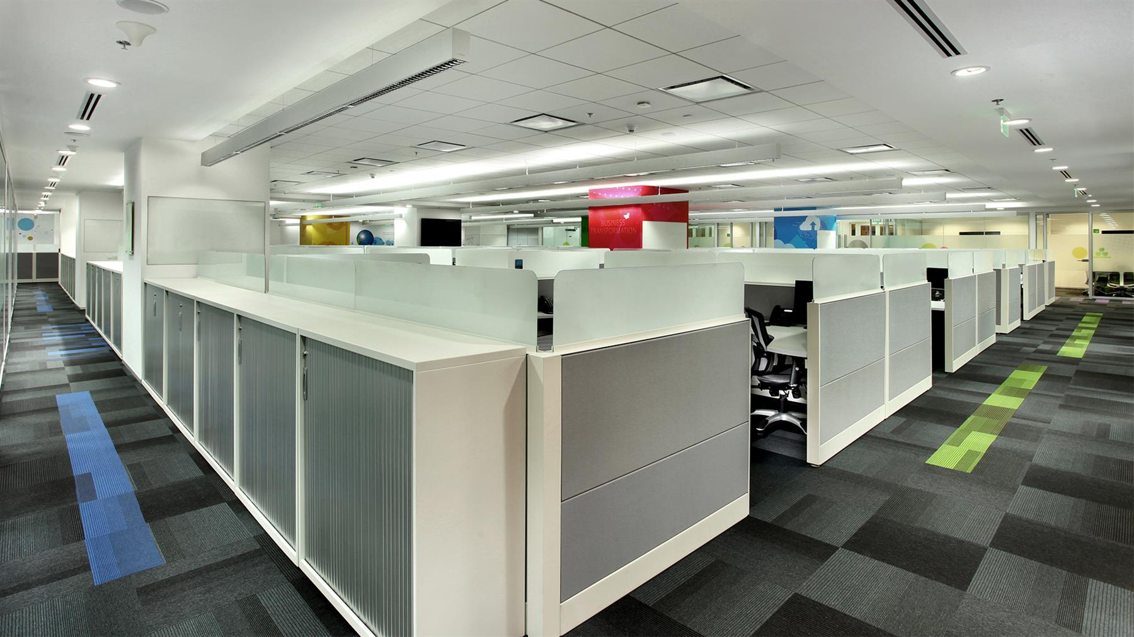Quick Facts
| Client Name | Comverse Network Systems India Pvt. Ltd. |
| Location | Gurugram, New Delhi |
| Scope | Interior Design |
| Region | New Delhi |
| Built-up Area | 40,720 Sq. Ft. |
| Status | Completed |
Description
Comverse marks their presence internationally and importantly in cities like Paris, Bulgaria. For their office in India, Comverse wished for subtle, aesthetically appealing and collaborative- engaging workspaces. The brief distinguished two areas clearly as a SEZ, the other a non SEZ on a single floor plate. It demanded spacious workspace with larger number of interactive spaces as well as enclosed personal offices. The ambience was to be of a futuristic flexible working envelope with majorly white surfaces. The purpose was to create areas to receive the company graphics.
The challenge for Edifice was therefore to set up a tailor-made design and construction process, which would meet the facility bifurcation requirements between the two parts of the floor. Multiple layout formats were made with permutations and combinations of various workstation shapes and sizes so as to optimize the occupancy while giving unique spacious individual work stations. While the individual workspaces needed to be functional and more neutral, community areas had to offer strong visual and more aesthetically enjoyable and de stressing qualities to stimulate creativity and collaborative work.
References were taken from multiple Comverse International offices worldwide; a broad participatory design methodology was followed. Hence even small four seated meeting rooms and open meeting spaces were fitted with video-conferencing equipment. Apart from the standard meeting rooms, there are also many informal meeting areas, which have a more relaxed atmosphere for teams to have collaborative discussion. All office enclosures are constructed using a glass partition system, which maintains transparency and optimizes daylight while reducing noise and achieving the required degree of privacy for working teams. The open office was designed in lighter colours with low height partitions to increase the sense of spaciousness.
While collaborative work was encouraged; quiet rooms were provided for single users for private focused work. These smaller enclosures were carved out of corner spaces and put to effective use. The outcome was all in all a very efficient, flexible and budget friendly work envelope.
Credits & Recognition
Team
Interior: Shaon Sikta Sengupta, Kirtiman Sinha, Ritesh Mittal


