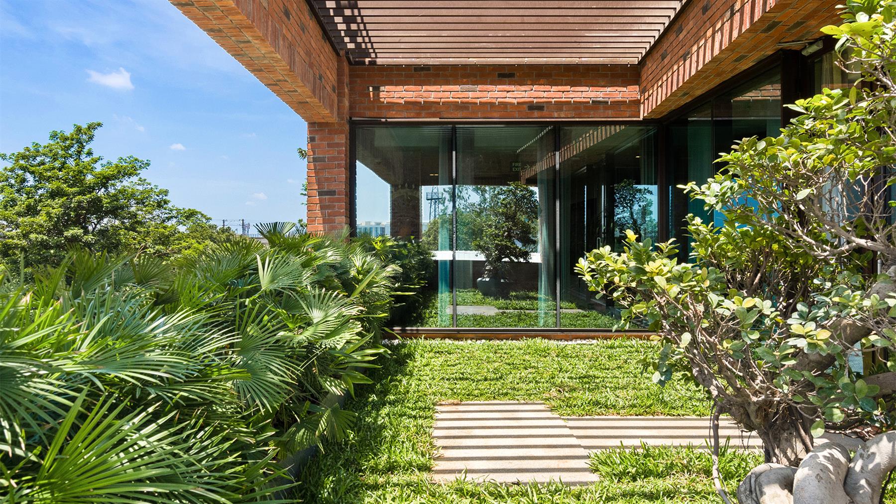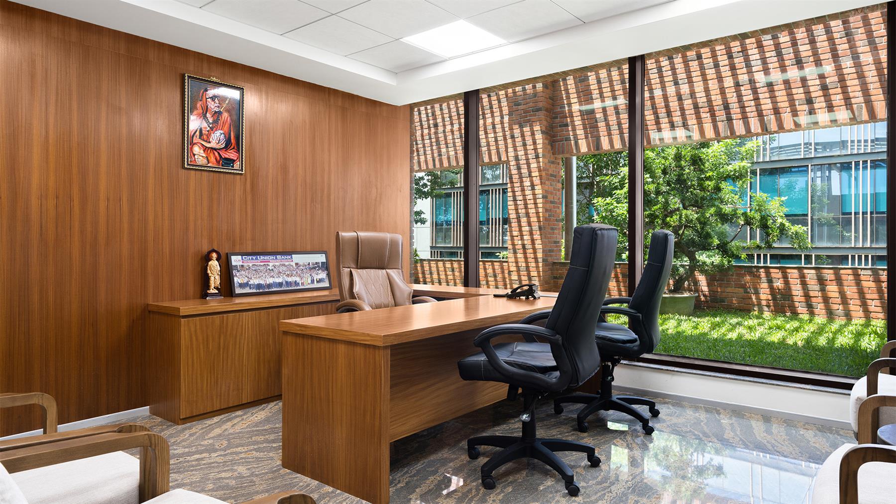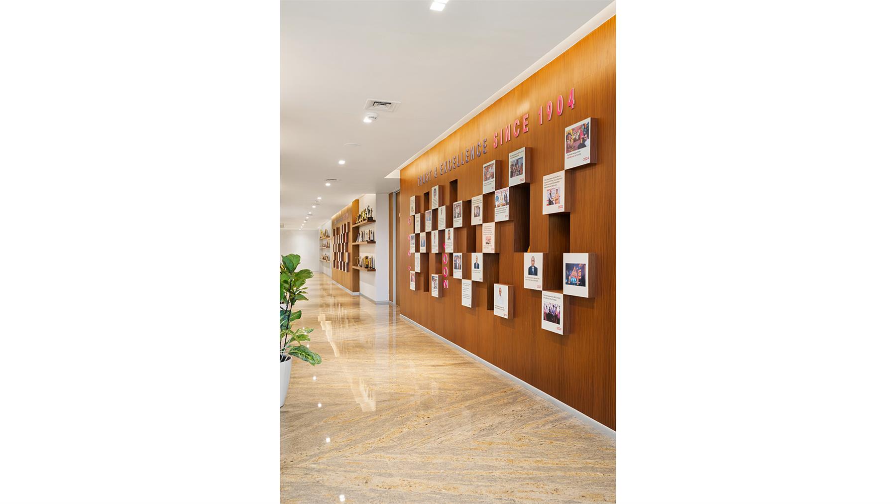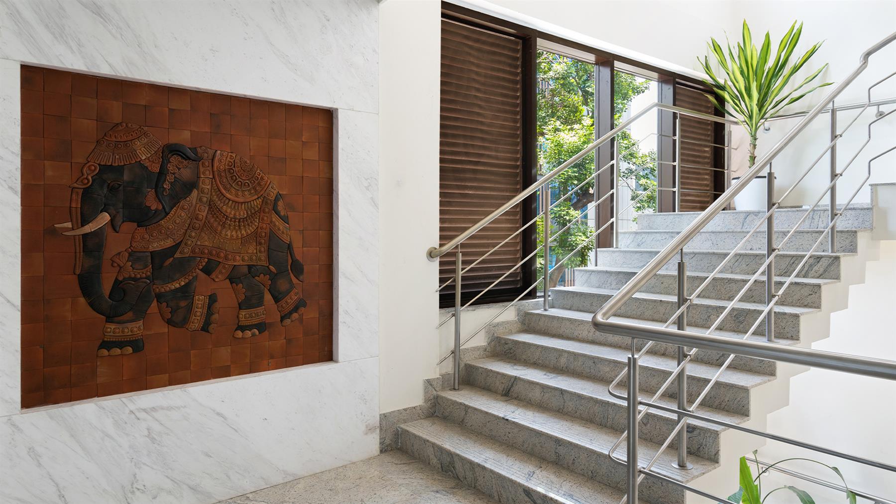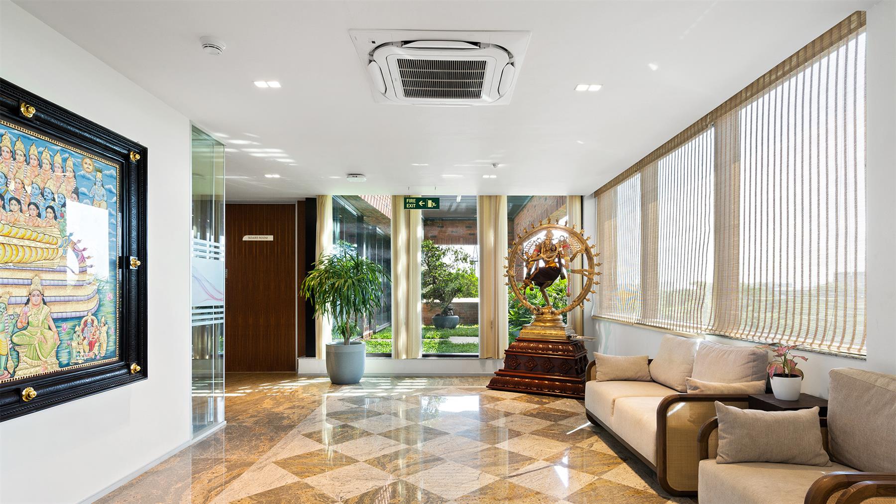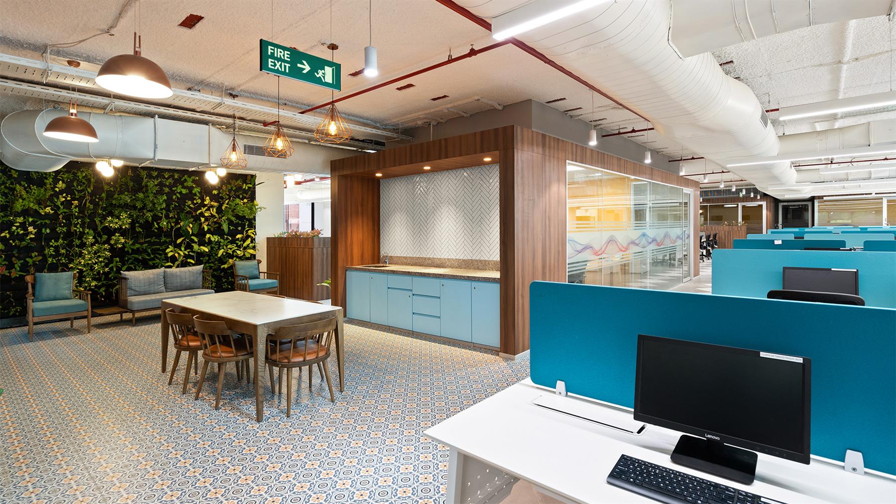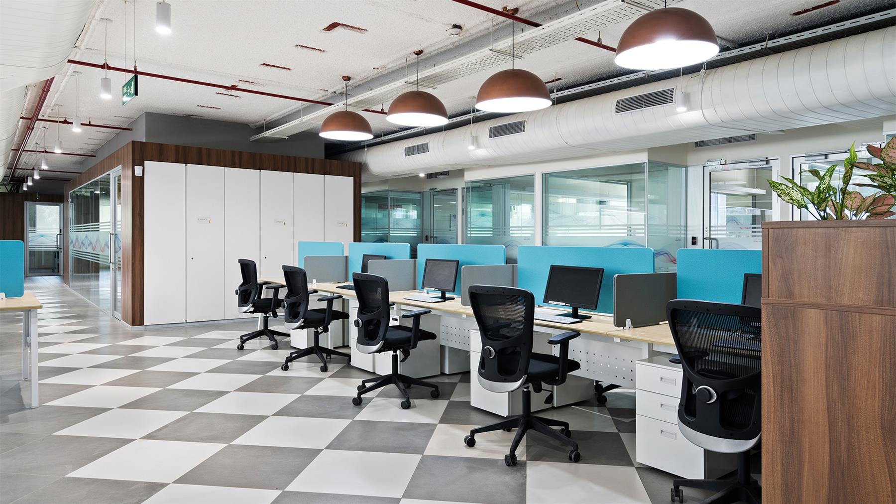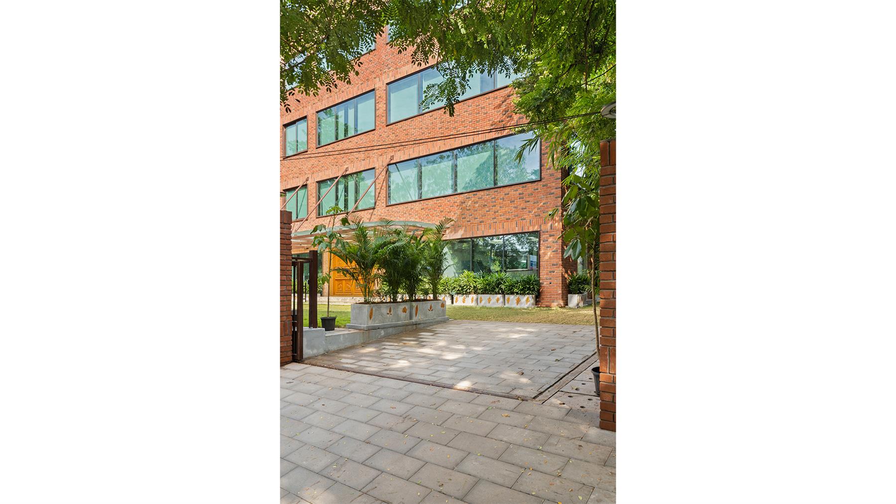Quick Facts
| Client Name | City Union Bank Ltd. |
| Location | Chennai, Tamil Nadu |
| Scope | Architecture, Interior Design |
| Region | Chennai |
| Program | Corporate Office |
| Built-up Area | 8,600 Sq.Ft |
| Plot Area | 0.4 Acres |
| Status | Completed |
Description
Located in the Guindy Industrial Estate, the new City Union Bank headquarters is planned as a consolidated workplace that reflects the institution’s growth and long-term vision. Surrounded by other corporate and institutional buildings, the site offered the opportunity to create a modern office environment that is efficient, flexible, and rooted in context.
The brief emphasized a contemporary and distinctive workplace that could house core administrative functions, board-level facilities, and shared services while embedding principles of wellbeing and cultural resonance. The stilt level accommodates reception, cafeteria, and parking, while the upper levels provide a mix of typical office floors and a dedicated executive level.
Daylight studies and site conditions drove key design decisions. North-facing interiors are leveraged for diffused natural light, while south and western exposures are controlled with louvers and angular blades. Toilets are aligned along external walls for natural ventilation, and NBC compliance ensures safe evacuation for over 550 occupants. The design balances operational clarity with long-term adaptability, including provisions to convert executive spaces into additional workstations if required.
Architecture & Interiors Rooted in Context and Scale
The building form is defined by a rectilinear footprint, rising above a basement and stilt floor into four levels. A clear grid underpins internal planning, ensuring standardized workstation layouts, efficient services, and flexible zoning. The first three floors function as typical office levels with workstations, executive cabins, and meeting spaces, while the top floor is dedicated to the Chairman and Managing Director with landscaped terraces, an executive dining area, and a boardroom.
Circulation and service cores are positioned diagonally, simplifying wayfinding and optimizing usable area. Breakout spaces and cafeterias are woven into daily circulation, ensuring that interaction and pause are integral to the workday.
Materiality and interior design draw from Tamil Nadu’s cultural vocabulary integrating Athangudi tiles, textured walls, brass details, and acoustic elements alongside ergonomic furniture and collaborative table setups. On the corporate floor, the palette elevates to Italian marble, granite, and wood cladding, with landscaped terraces providing openness and identity.
Externally, the façade relies on angular blades, frosted glass canopies, planter boxes, and terracotta murals to balance thermal performance with cultural reference. The building’s identity is muted and composed, defined less by branding and more by proportion, restraint, and environmental responsiveness.
Landscape design plays an active role, with planters, soft edges, and terraces shaping the microclimate and providing green relief throughout the building. Biophilic elements are embedded across levels, ensuring that the workplace remains healthy and engaging.
For City Union Bank, the new headquarters offers a consolidated, future-ready workplace rooted in brand ethos. Its design delivers flexibility, resilience, and identity while creating a daylit, collaborative, and culturally grounded environment for employees.
Credits & Recognition
Team
Architecture: Prashant Sawant, Vibhavari Ravi, Maitreya Kute
Interior: Gomati Balachandran, Prashant Sawant, Ankita Aditi
Photography: Sherwin Cruz


