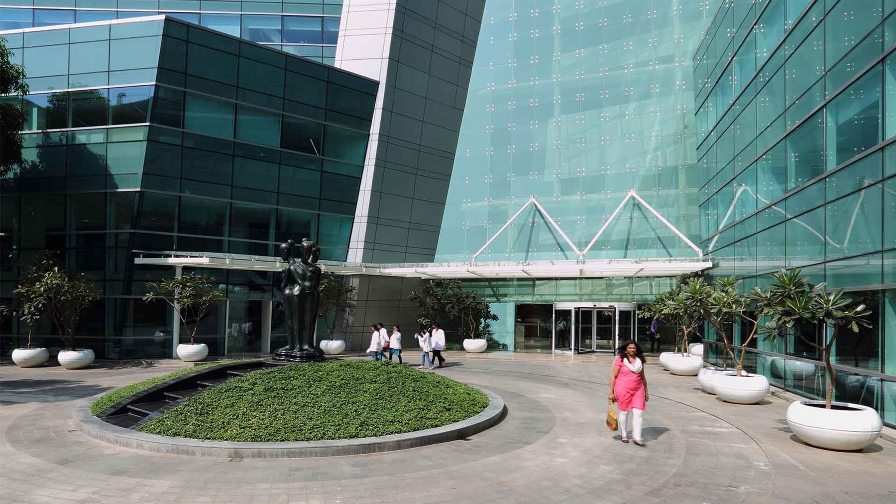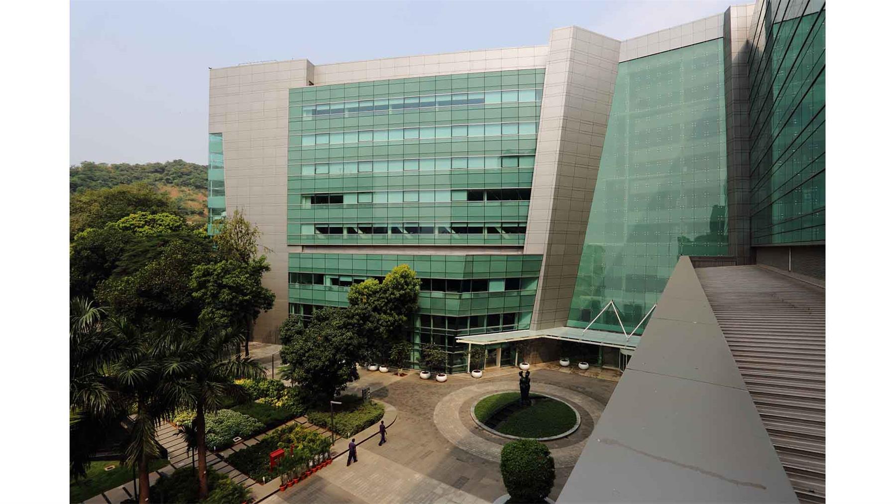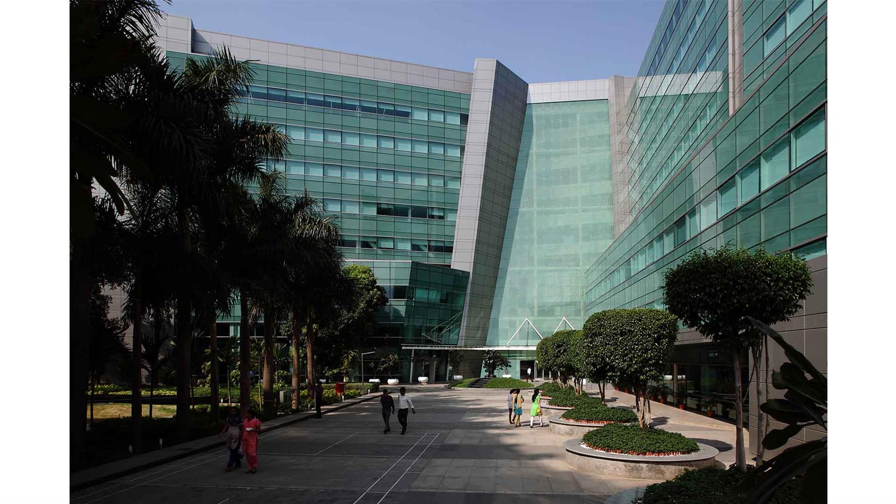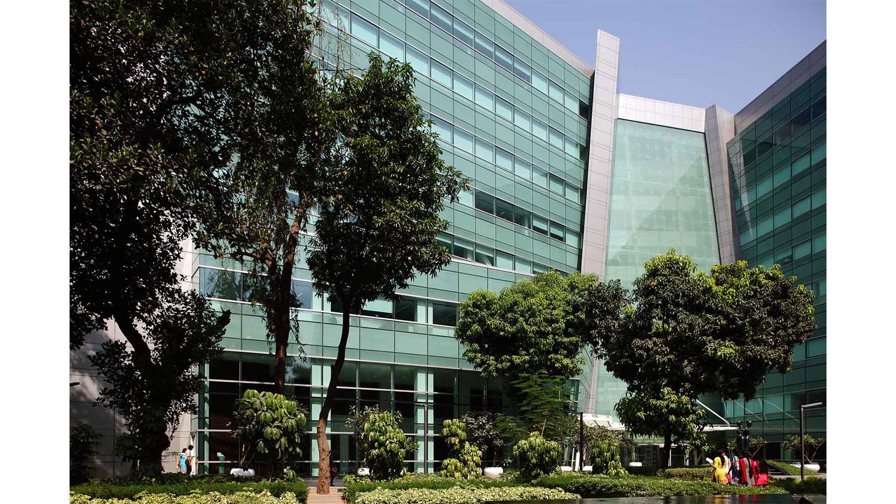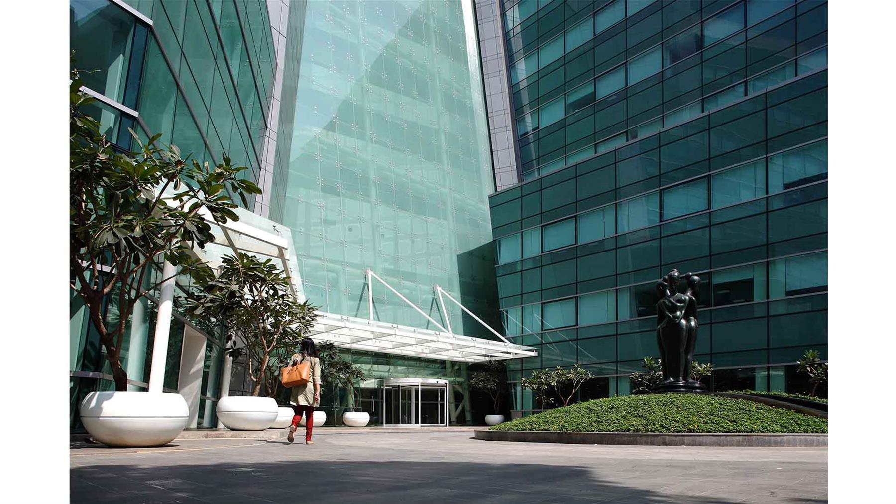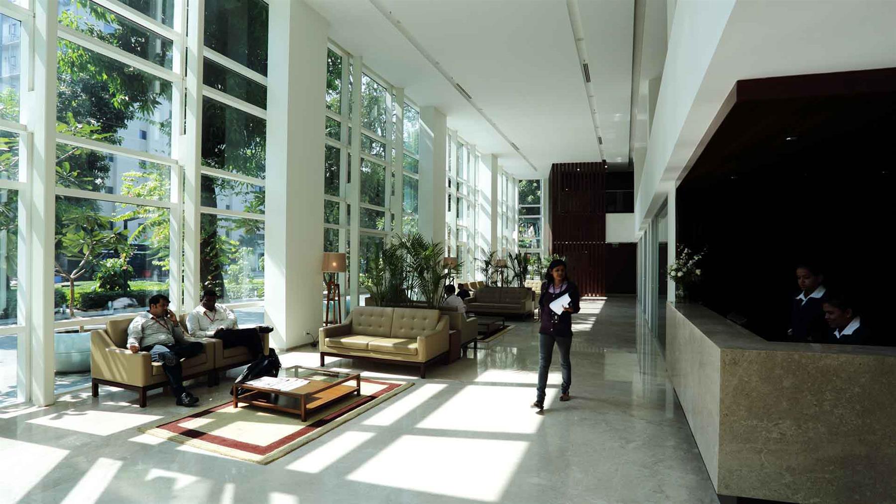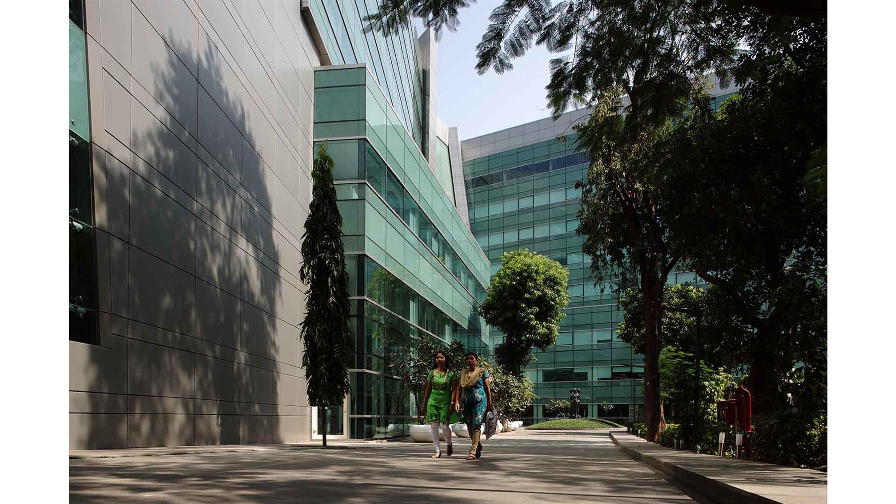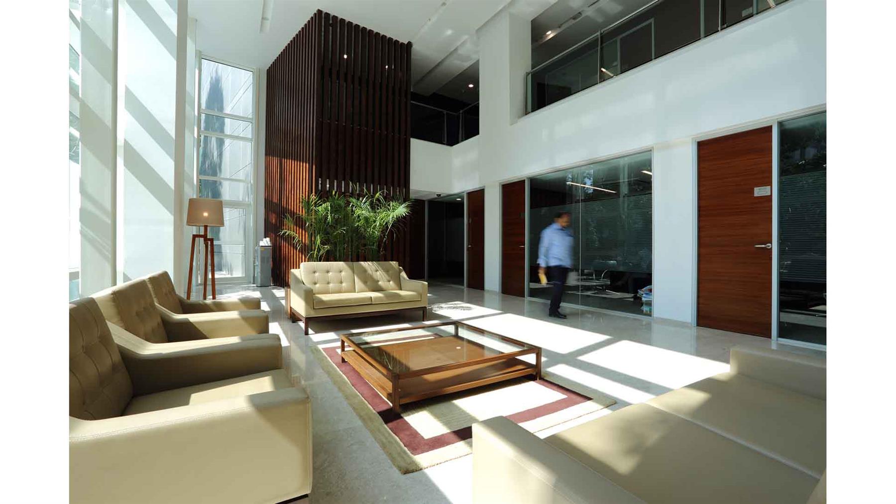Quick Facts
| Client Name | Cipla Limited |
| Location | Vikhroli, Mumbai |
| Scope | Architecture, Interior Design |
| Region | Mumbai |
| Program | Corporate Office and R&D Spaces |
| Built-up Area | 3,00,000 Sq.Ft. |
| Plot Area | 5 Acres |
| Status | Completed |
Description
The challenge lay in the adaptive reuse of the existing basement and part superstructure constructed in steel and concrete, and integrating the same seamlessly into the new design without any compromise to the functional requirements and processes of Cipla.
We envisioned a landmark facility for Cipla that would be a reflection of Cipla’s vision and values. It was conceived as an energy efficient facility that would maximize interior flexibility and promote a user-friendly work environment. The final form took cognizance of these aspects as well as the fact that the campus had 2 other existing and operational buildings, and thus evolved to seamlessly integrate into the campus by embracing the large central green space of the campus, and in the process, allowing a large foreground to appreciate the architecture of this new block right from the entry gate.
The new structural grid was derived by integrating new columns within the existing framework of columns. Large column-free spans were designed for the lab area to optimize space utilization.
The exposed inclined North core shear wall was further exaggerated to deliver as the branding wall for the campus. The superstructure over the existing basement was planned with long and narrow floor plates for facilitating natural light ingress into the work zones and a refreshing view of the central landscaped court to the maximum occupants.
The sensitively handled amalgamation of the new functional spaces with the existing built form to create an edifice with dignified and elegant yet sensible aesthetics sets this design apart.
Credits & Recognition
Team
Architecture: Sachin Bhatt, Bedanta Saikia, Naveen Thomas, Dipti M
Interior: Sabarno De, Ashish S, Rohit S


