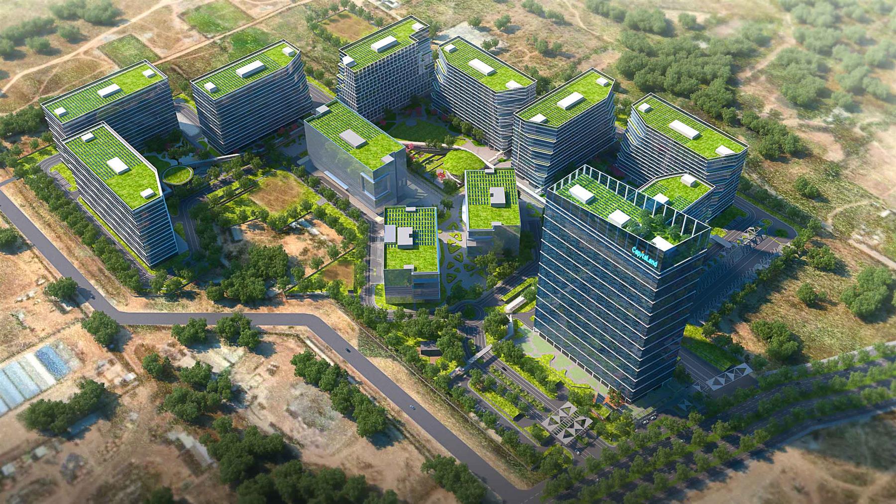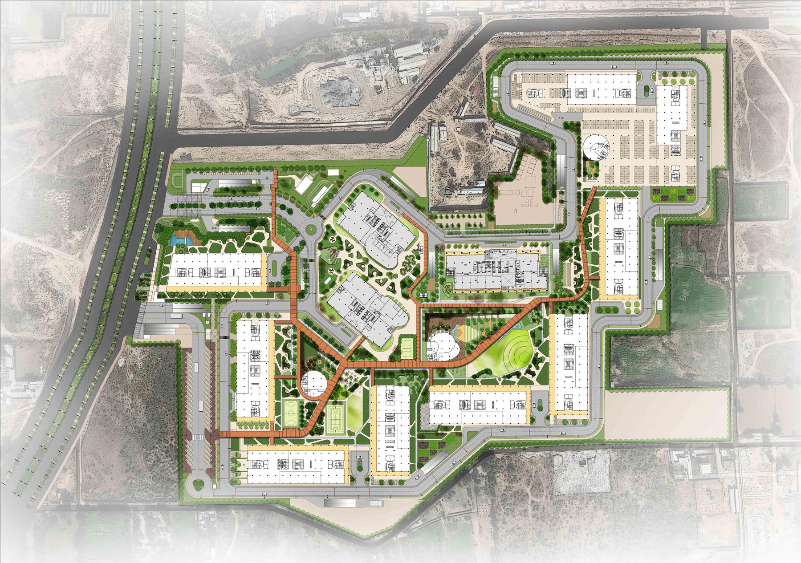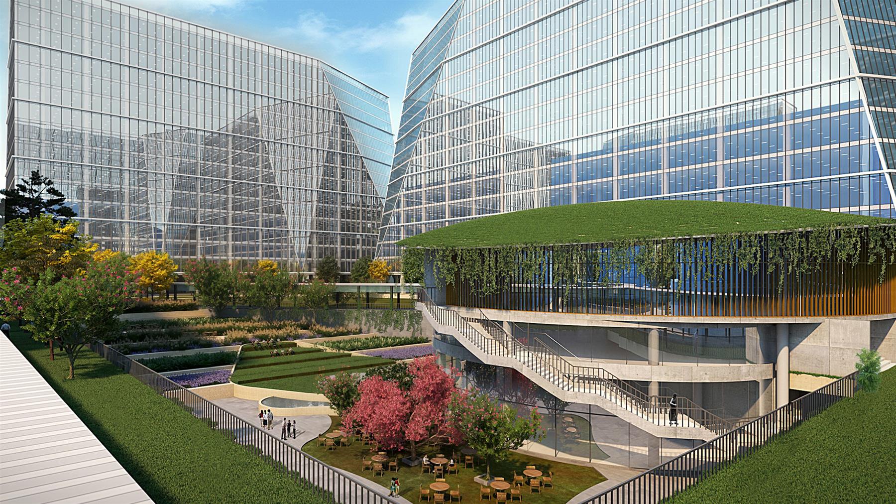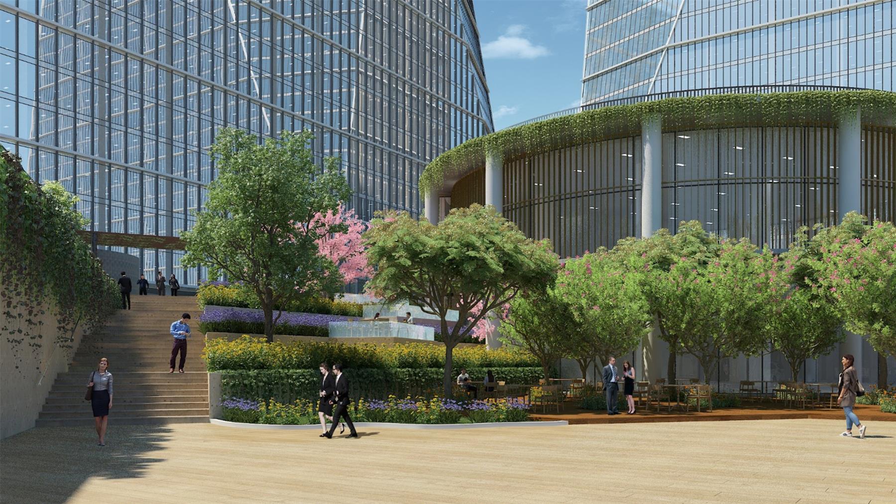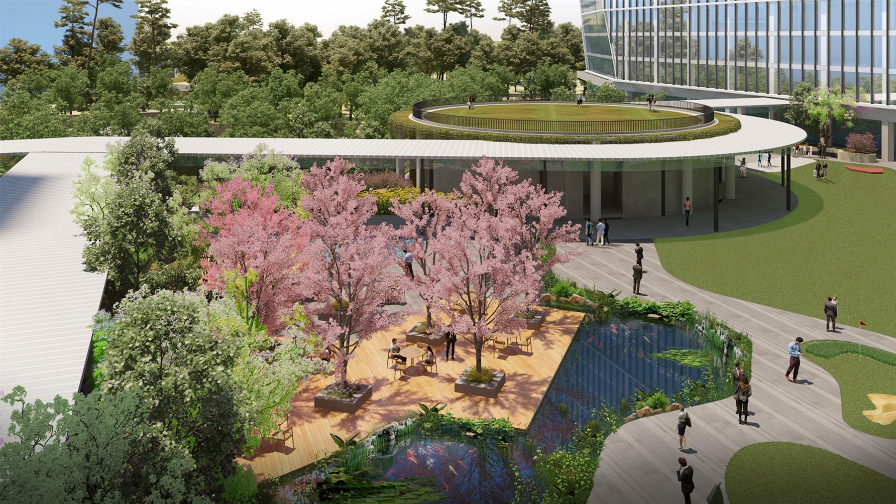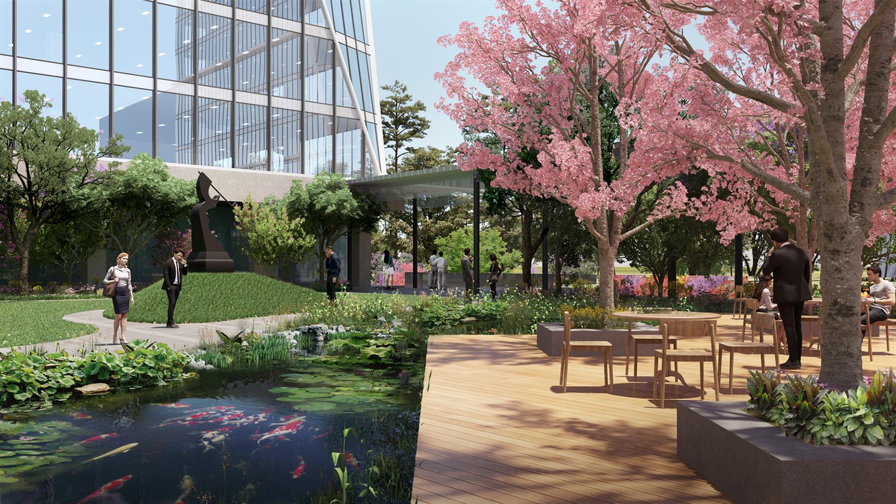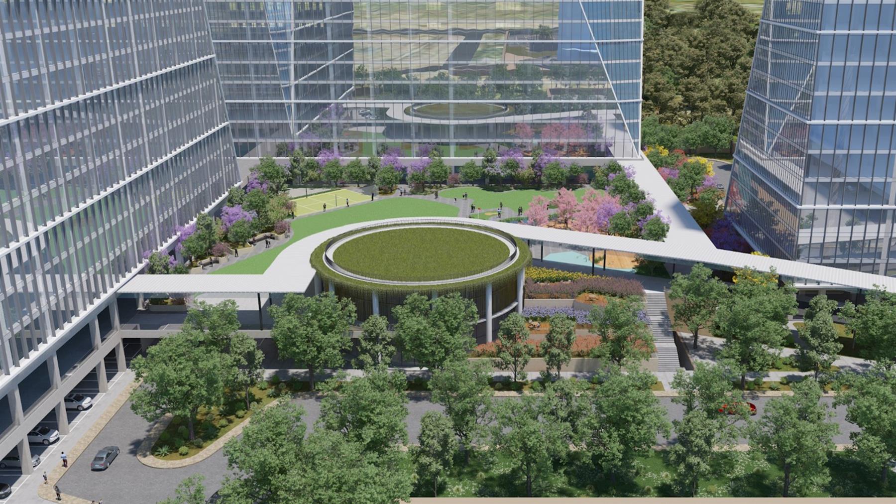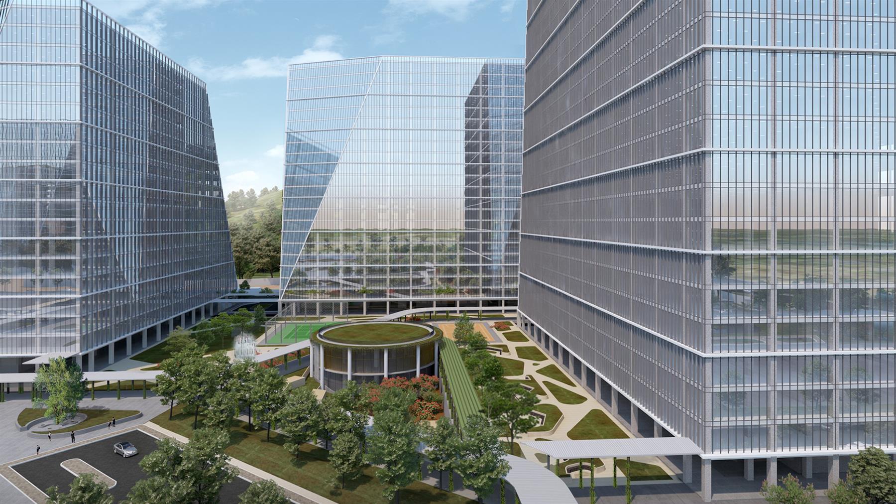Quick Facts
| Client Name | CapitaLand Group (ITPG Developers) |
| Location | Sector 59, Gurgaon |
| Scope | Master Planning |
| Region | New Delhi |
| Built-up Area | 10 million Sq. Ft. approx |
| Plot Area | 63.25 Acres |
| Status | Design Development |
Description
The experience of the campus builds on the suburban location of ITPG to capture a ‘day in the park’ where community and work blend in a lush green landscape, a strong contrast to the highly urban Gurgaon city.
As Gurgaon has transitioned from an agrarian community to the 2nd largest IT hub in India, the hinterland has changed in many ways. The attempt at ITPG is to restore the land to its habitat by creating a green and sustainable campus. ITPG is planned as an IT SEZ, 100% Processing Zone in Sector 59, the upcoming area of Gurgaon off Golf Course Extension Road. The Aravalli Hill Range is in clear view from the southern and eastern edges of the campus. The competitive rentals and marketing intent to bring existing clientele to North India sets the tone for the project. The new master plan for ITPG integrates the existing 3 multi-tenanted buildings by creating 3 large courtyards or Quads that provide amenity spaces for the campus, open and built. The new buildings form a necklace along the periphery of the site, enclosing the pedestrian only green heart of the campus.
The project is planned for a future scenario of approximately 20 years, with FAR 4.00. Each phase involves construction of about 1 mn sq ft leasable area. A variety of pedestrian only community spaces are interspersed through the campus reflecting themes of Health & Fitness, Art & Culture, and Social interaction through the proposed Courtyards or Quads. Within these Quads are housed stand alone amenity pavilions that provide built recreational, F&B spaces for the entire campus. About 3% amenities are provided in ITPG overall. These amenities bring a unique indoor-outdoor experience. As a prime strategy, the 13000+ vehicles arriving in the campus are planned to be parked in the basement through provision of ramps right at the entry points limiting vehicular movement inside the campus peripheral loop road. Pedestrian movement from the basement to these amenity pavilions and the Quads is via stepped gardens that are the green lungs of the project. A secondary pedestrian route is provided under building arcades which are connected through the campus. A unique differentiator for the campus are the two transit hubs - one on ground and the other at basement - accommodating approx 90 bus bays with commuter waiting areas integrated with retail, convenience stores and F&B. The architectural highlight of the campus is the 30 storeyed iconic tower which will form the public frontage in the future and reflect the sustainable ethos of ITPG through the sky gardens and green terraces.
Credits & Recognition
Team
Master Planning Team: Manoj Choudhury, Mishkat Ahmed, Gandhali Tipnis


