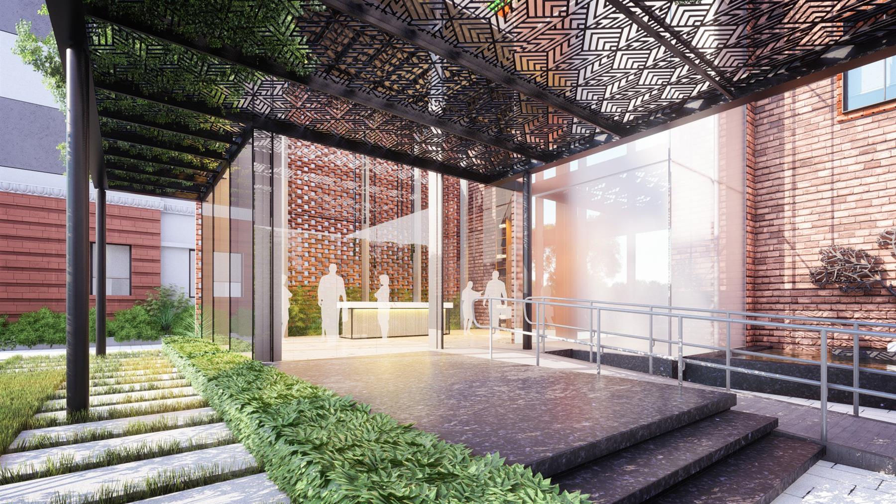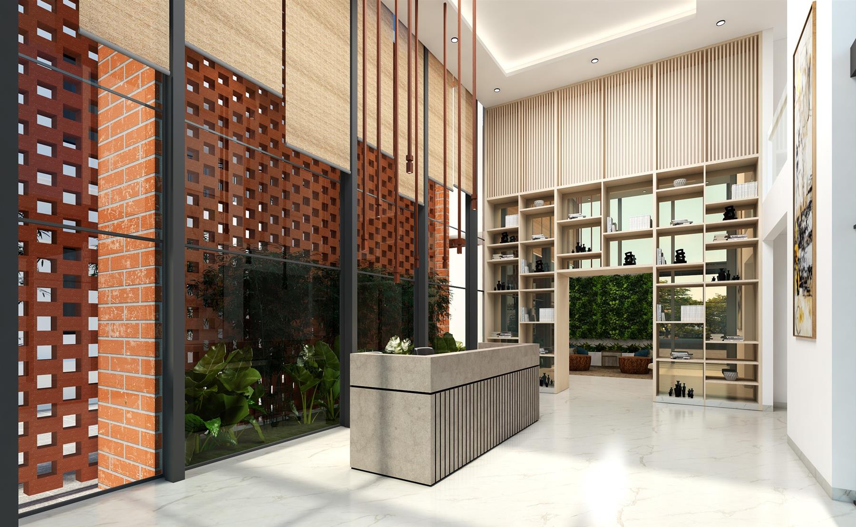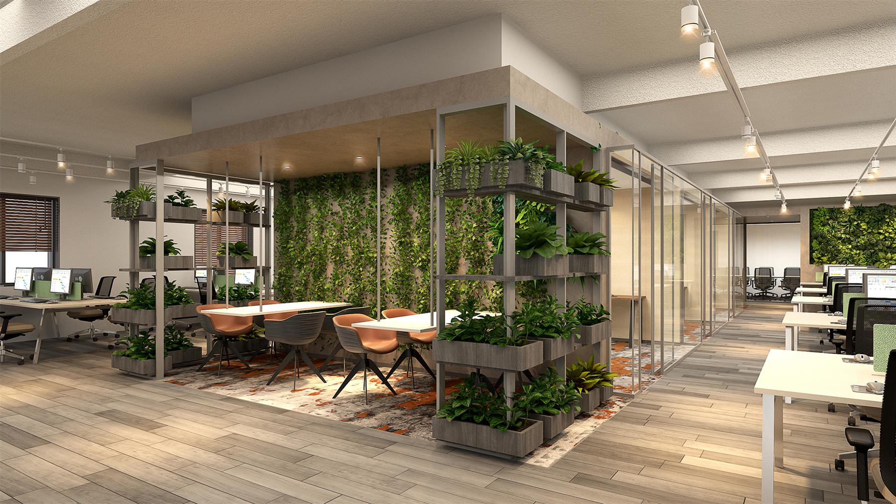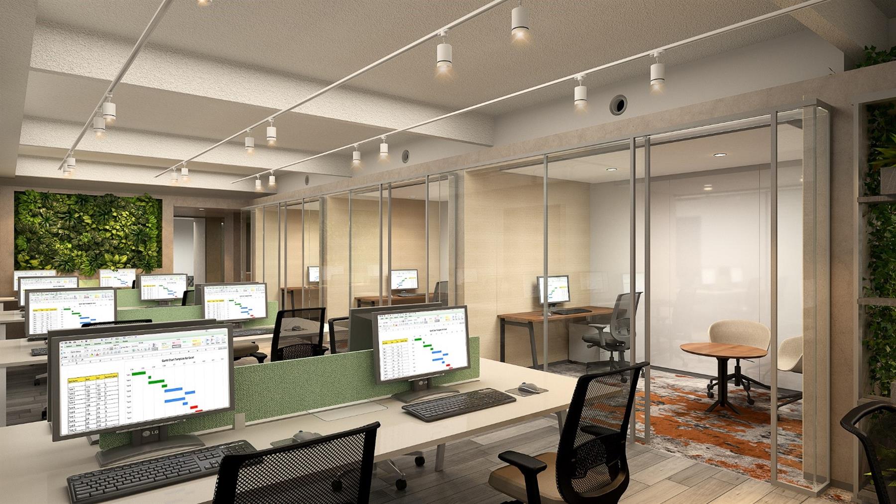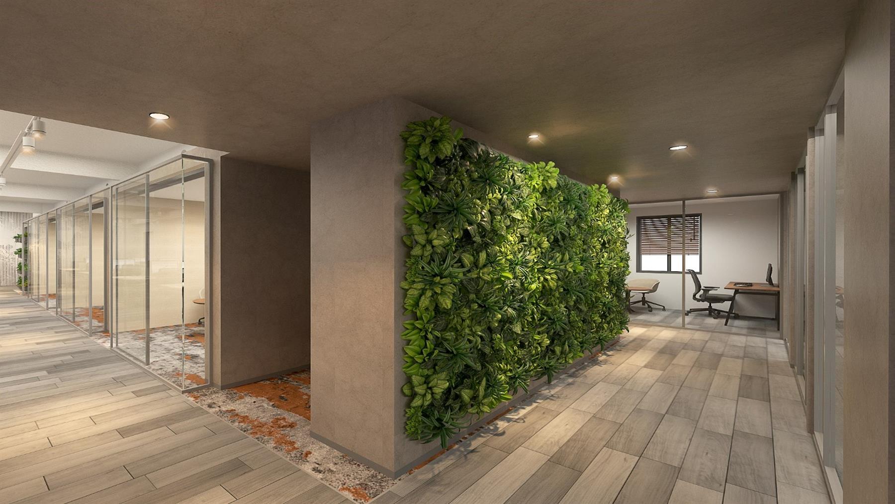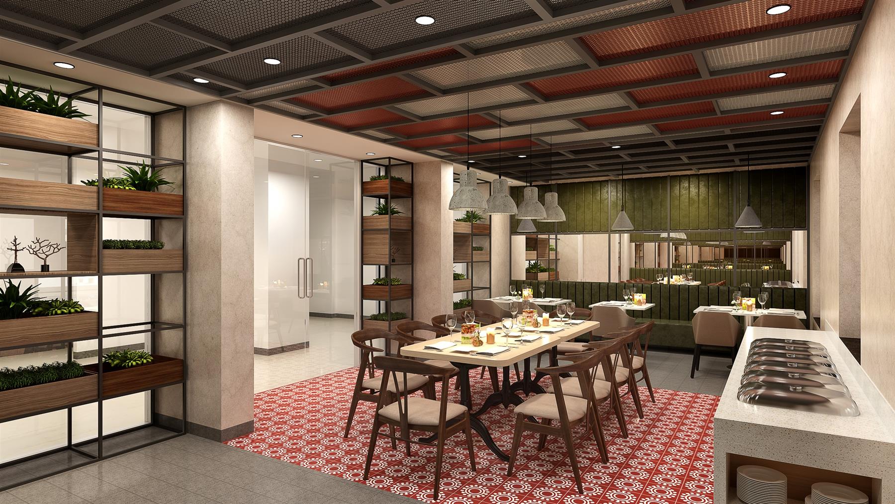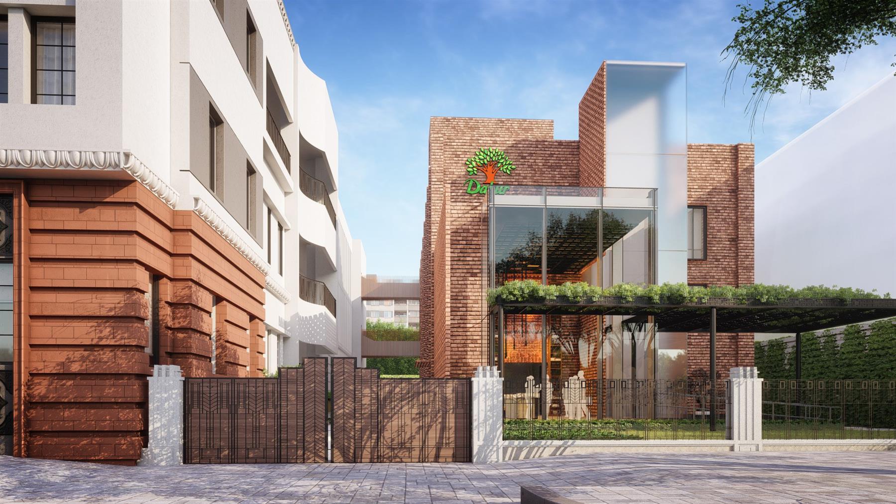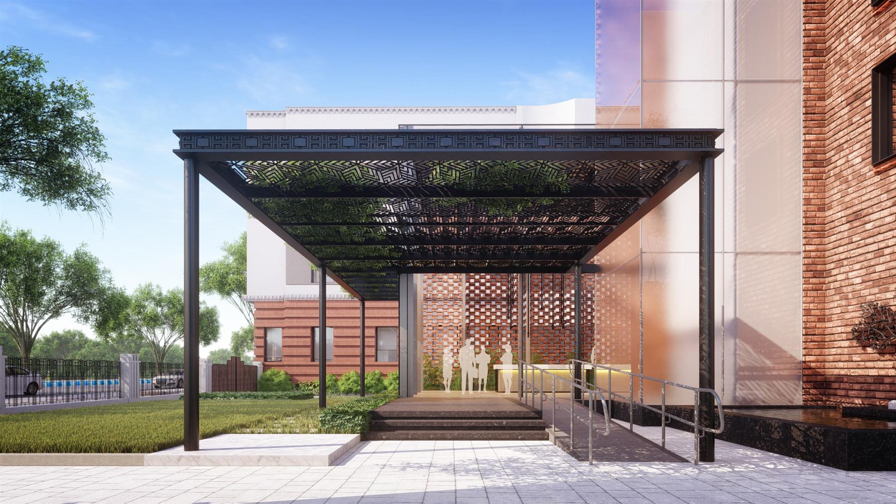Quick Facts
| Location | Rashbehari Avenue,Kolkata |
| Scope | Interior Design |
| Region | Kolkata |
| Program | Facade & Interior refurbishment of existing structure (100 yrs old load bearing building) |
| Built-up Area | Facade & Interior refurbishment of existing structure |
| Plot Area | 0.9 |
| Status | Design Development |
Description
This redevelopment project, located in the heart of the city intends to create a strong character in the prominent urban context. The design reinterprets traditional architecture to render a contemporary language to this site, making it a unique landmark. The façade strategy attempts to enhance the street presence of the office and residential building distinctively.
The residential building has a unique blend of Art deco styles, traditional elements and climate responsive façade which reminds one of buildings in the post-colonial phase in Kolkata.
Diversely, the use of Terracotta as a material for the office building gives it an earthy yet contemporary appearance as it amalgamates with the protruding glass edifice.


