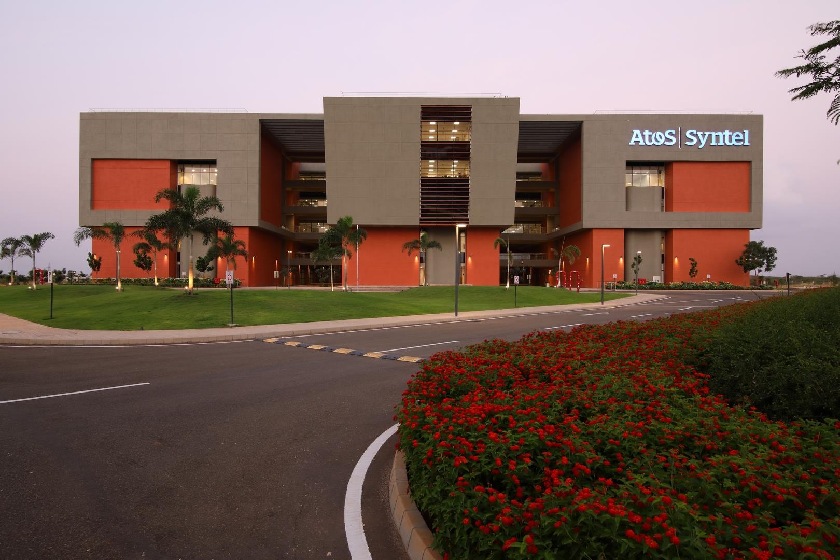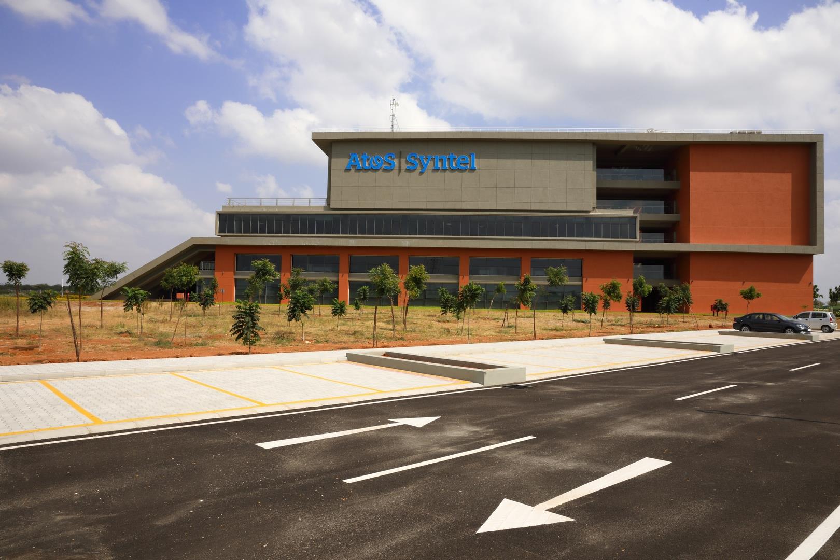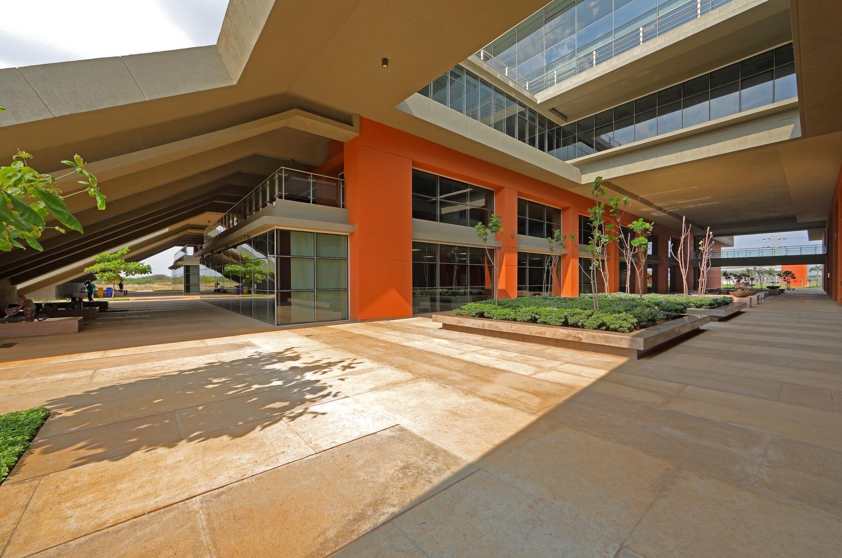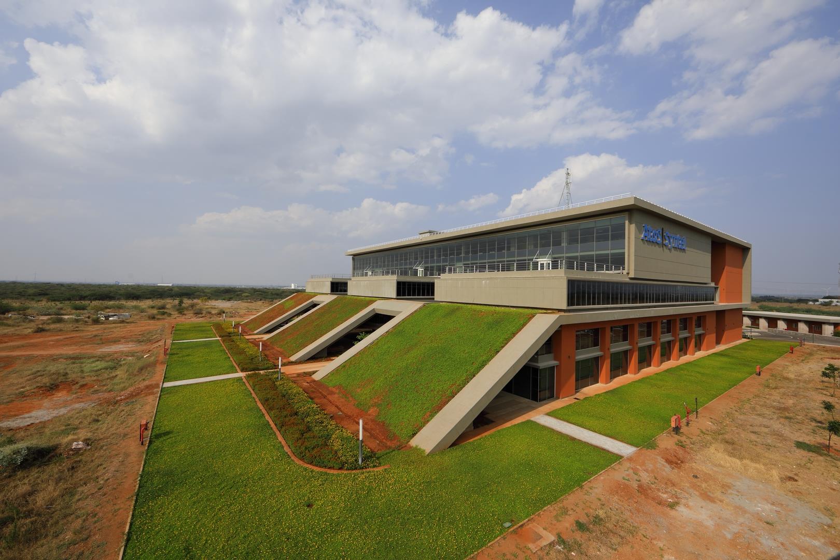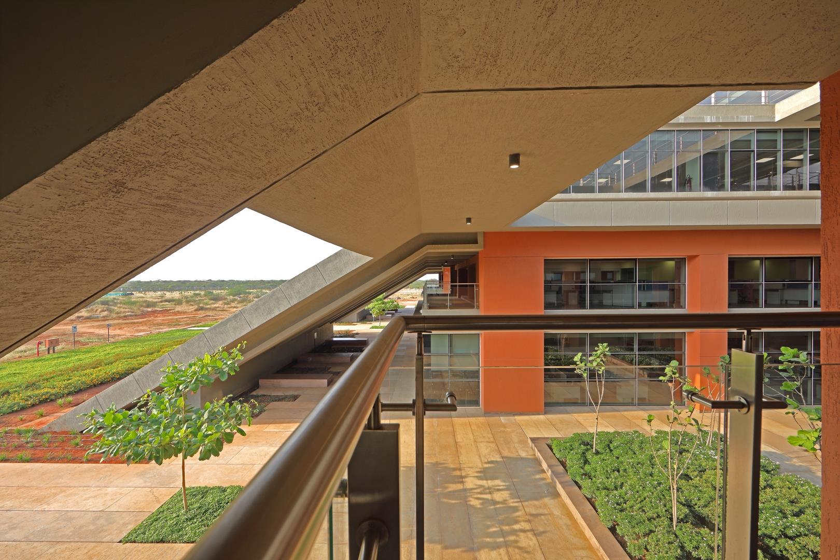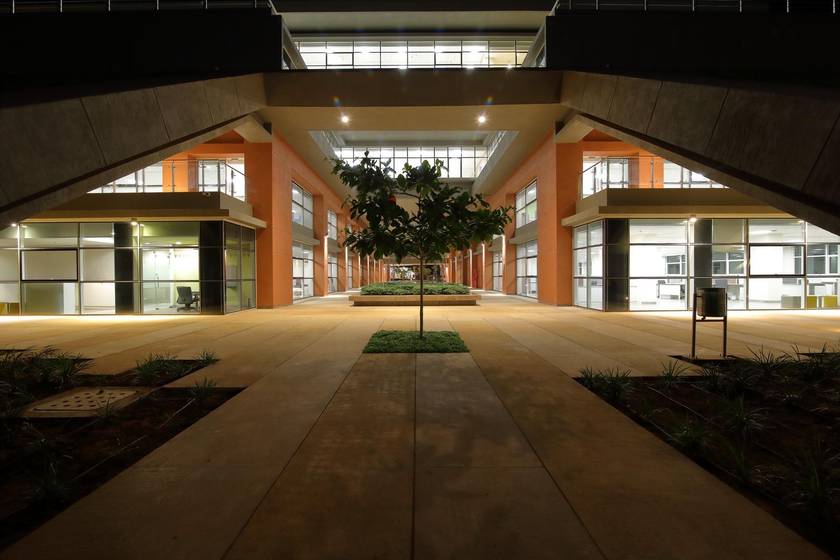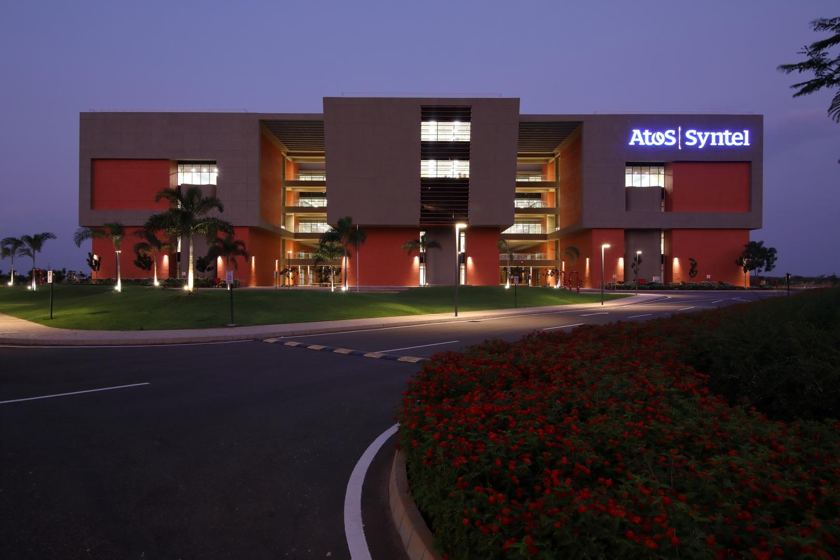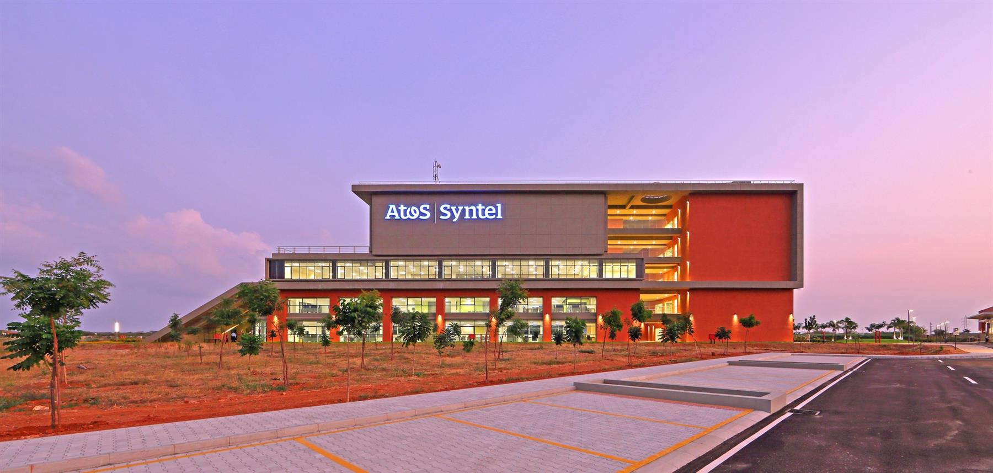Quick Facts
| Client Name | Syntel International Pvt. Ltd. |
| Location | Tirunelveli, Tamil Nadu |
| Scope | Master Planning, Architecture, Interior Design |
| Region | Chennai |
| Built-up Area | 25,00,000 Sq.Ft. |
| Plot Area | 100 Acres |
| Status | Completed |
| Green Certification | USGBC LEED India 2011 New Construction & Major Renovations Gold (Sept 2019) |
Description
It's said, "Work is Worship"
Located in the temple town of Tirunelveli, South India, this office building is inspired from and designed to achieve the quality of spaces seen in South Indian temples. The design has been developed to achieve a naturally well ventilated working environment which brings together an experience of spaces that draw resemblance from the ambience of patios, courtyards, arcades and the majestic scale of gopurams seen across these temples
This office building for a software company, is designed as a block with terraces at multiple levels arranged around internal courtyards. A porous built form was necessary considering the hot, dry and barren nature of the site. The internal courts are an integral part of the building, acting as community space or breakout lounge helping to create a relief when the working gets monotonous within an IT space; they aswell help to draw in natural light and enhanced ventilation
The Building height is magnificent; the front mass achieves a volume large enough to create a monumental impact. Yet, it's very welcoming when the mass steps down towards the public court to achieve proportions friendly to human scale. This helps the structure to seamlessly blend with the topography. Further smaller breakout spaces and sitouts are created underneath the sloping terraces which are self shaded by the building's own profile. It's interesting to note that the built mass creates a dramatic play of shadow upon its own surface through various hour of the day
It was intended to keep the building facade free of any high maintenance materials. The colour shade is inspired from traditional rangoli of South India, which is handpainted by females in front of their homes and temples; once the colours start fading away, it is erased and repainted to bring back the same aura. Capturing this essence, the building is proposed to be finished in plaster and paint with shades depicting traditional rangoli colours
This office hasn't got a defined entry path; you don't need one. When the job pattern is already so definite, it's more important to create an atmosphere, where working is fun and going around the workplace is even better.
Credits & Recognition
Team
Architecture: Sanjay Srinivasan, Bedanta Saikia
Interior: Sabarno De, Gomati Balachandran, Vignesh M.


