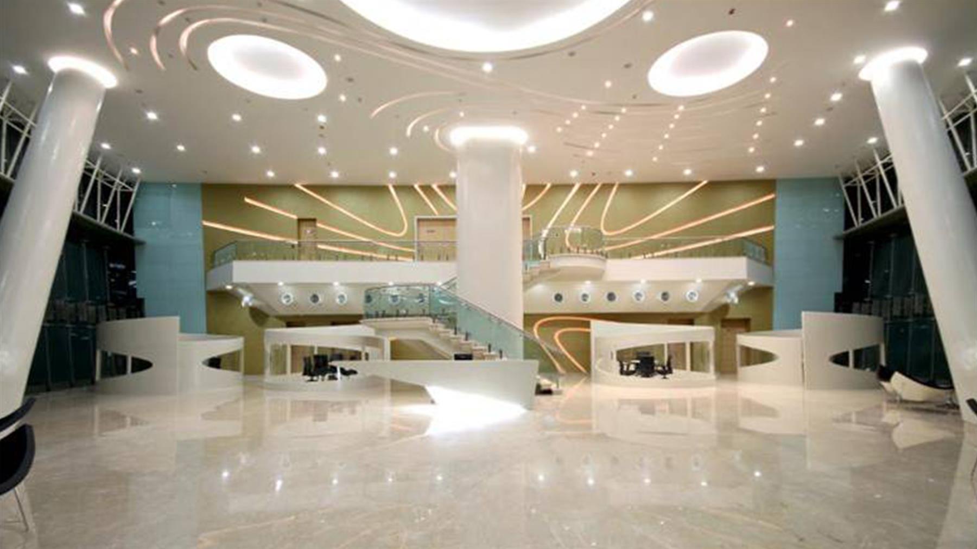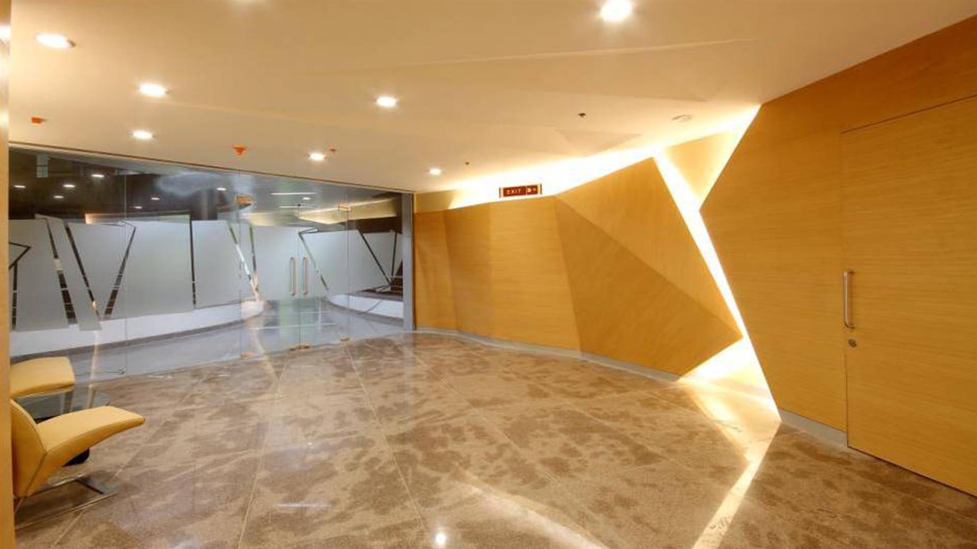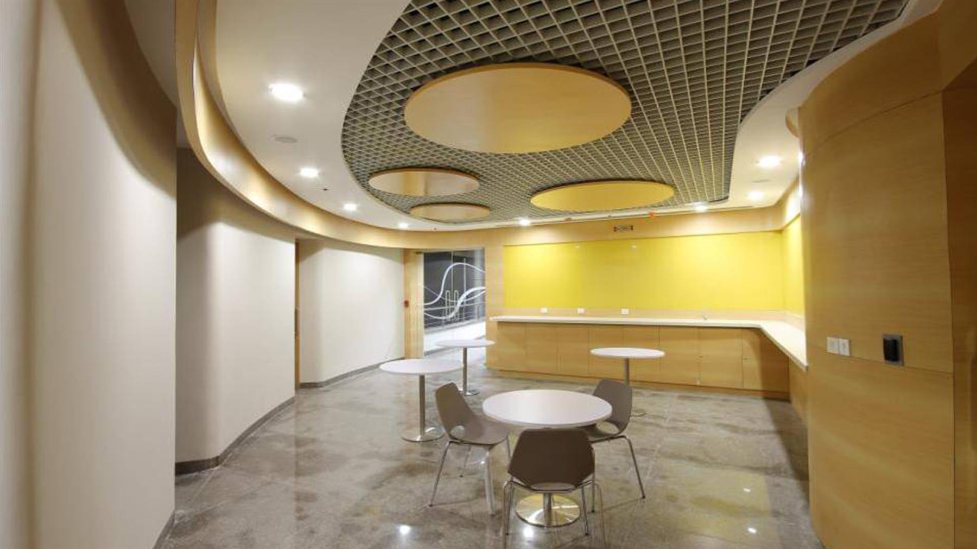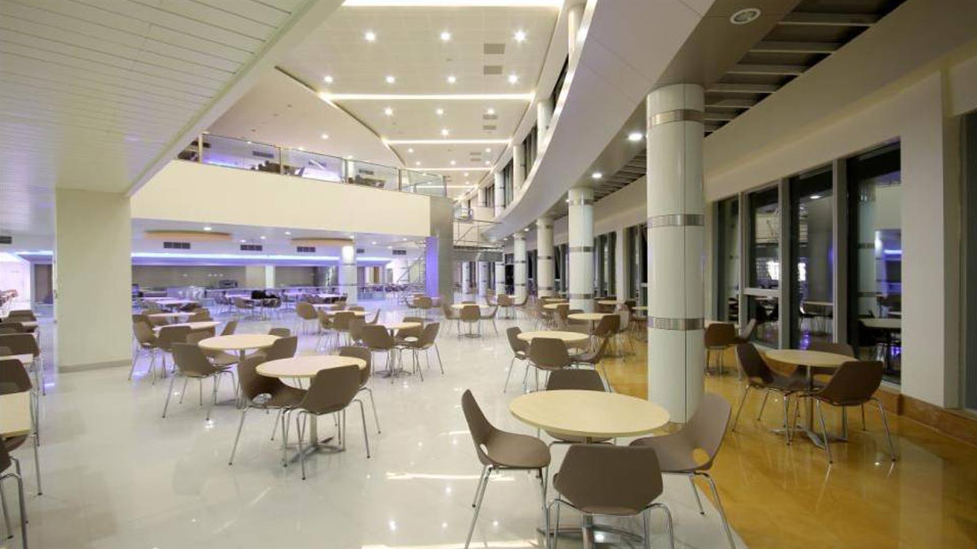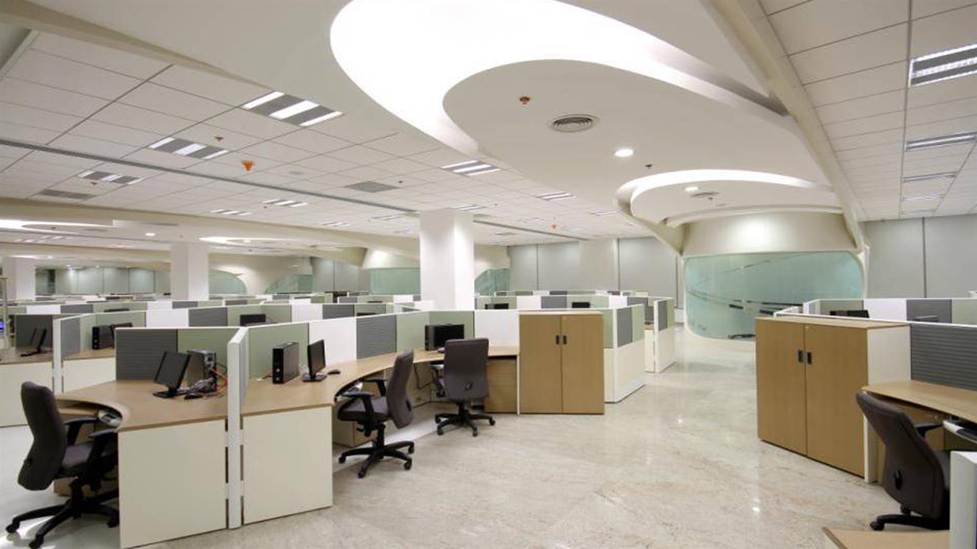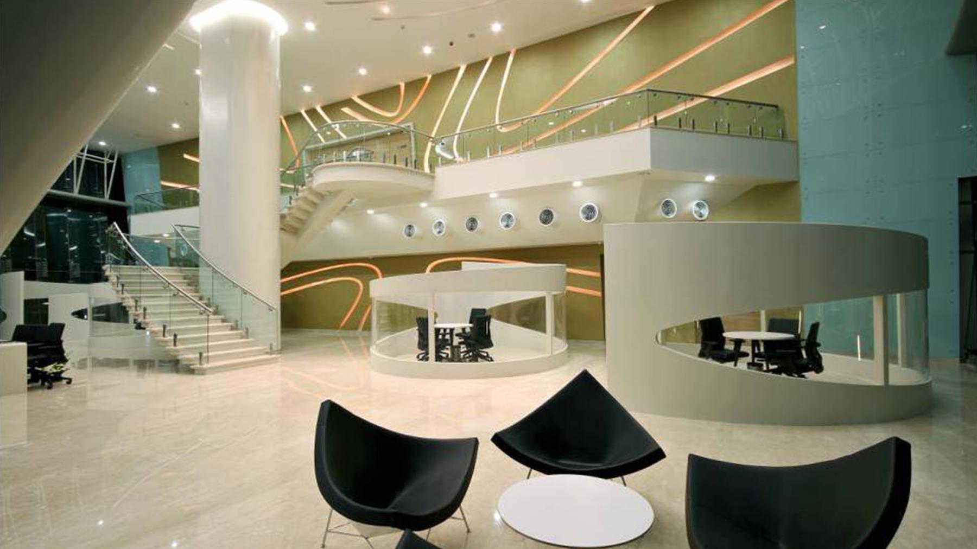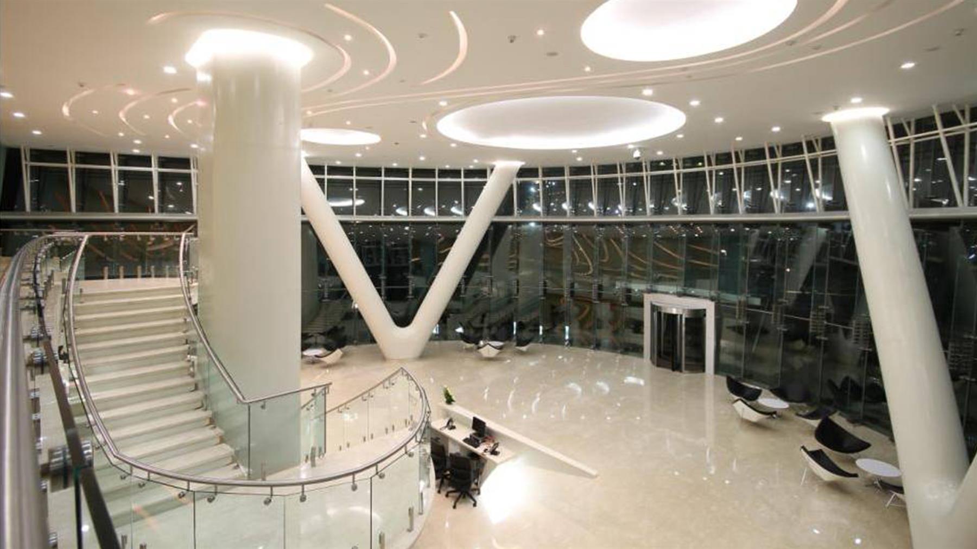Quick Facts
| Location | Siruseri, Chennai |
| Scope | Interior Design |
| Region | Chennai |
| Built-up Area | 2,50,000 Sq. Ft. |
| Status | Completed |
Description
The interior design for the Chennai campus for Syntel extends the design where the architecture leaves off as a seamless continuum. The broad architectural vocabulary which is contemporary and curvilinear is echoed in the interior design of the various campus buildings.
The welcome block which is conceived as a kiosk set in the landscape features simple white aerodynamic forms seen as solids in the meeting kiosks and the inclined columns that penetrate the interior space and as planar gashes of light in both the backdrop as well as the ceiling.The office areas alternate between aerodynamic forms on odd levels and cubist forms on even levels. The interiors address the arced nature of the office space by resolving them into rectangular workstations zones and segmented flex zones which house the meeting enclosures.
The same design sensibility is carried through with variations into the interior of the training block as well as the recreation block.
Credits & Recognition
Team
Interior: Sanjay Srinivasan, Gomati Balchandran


