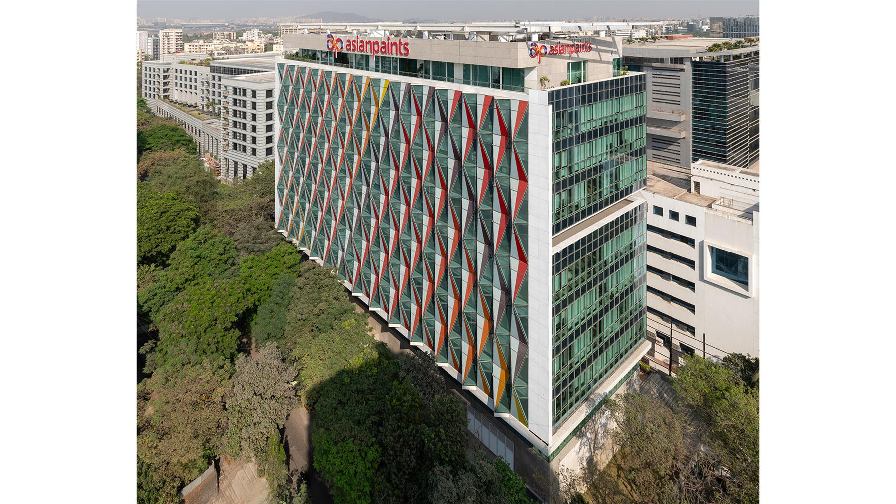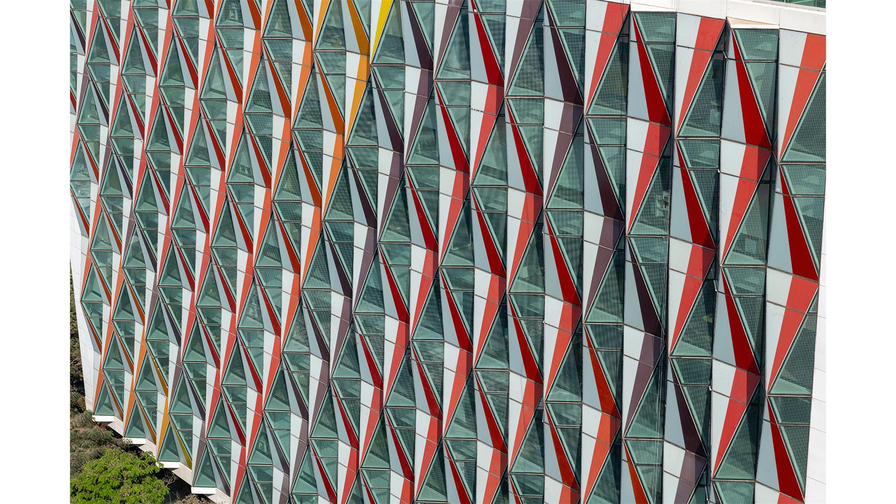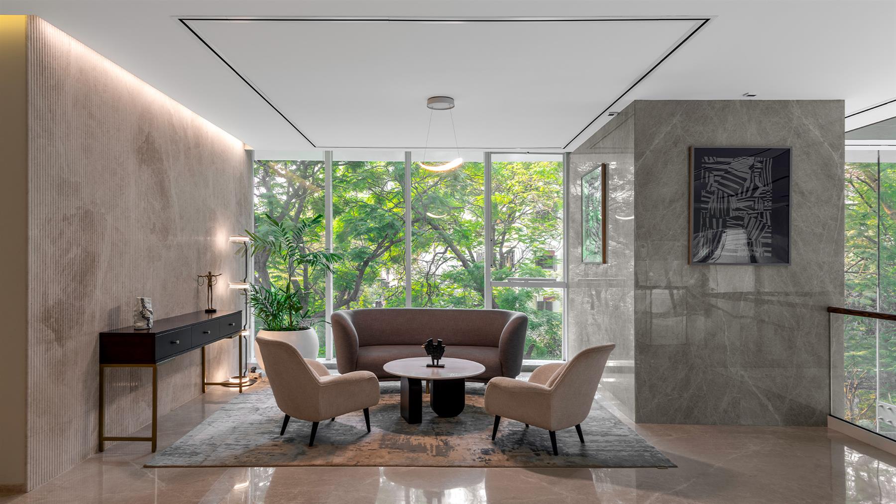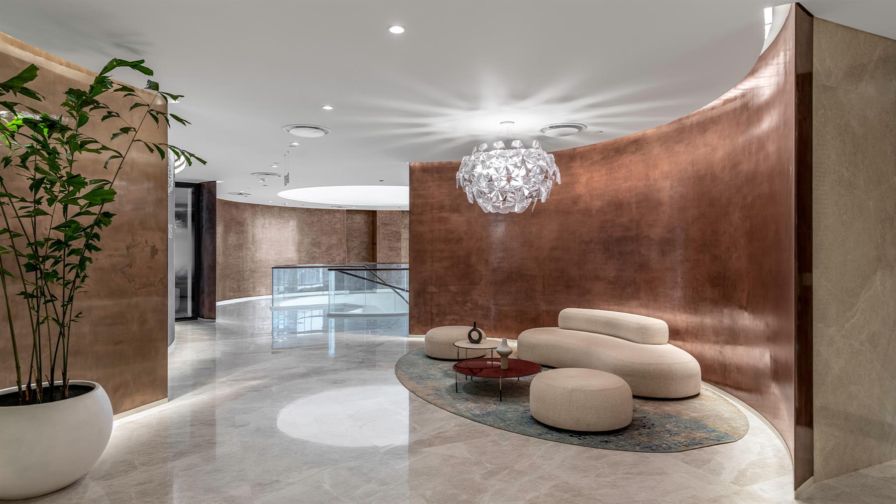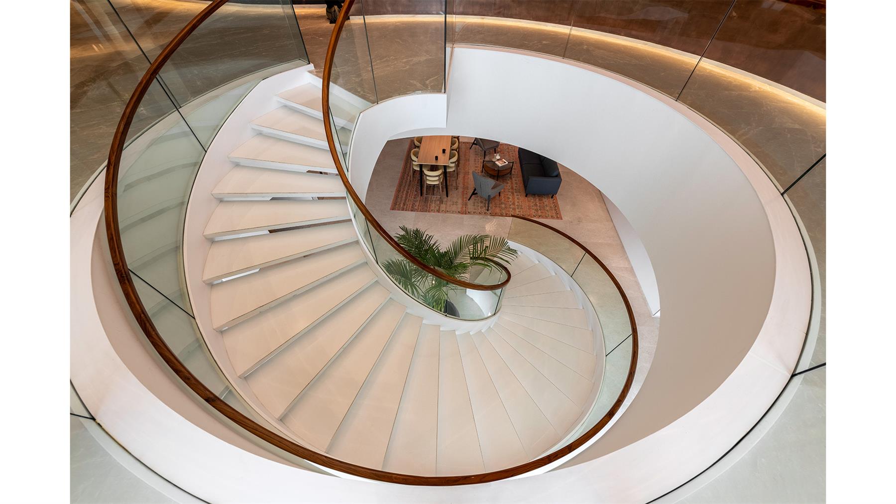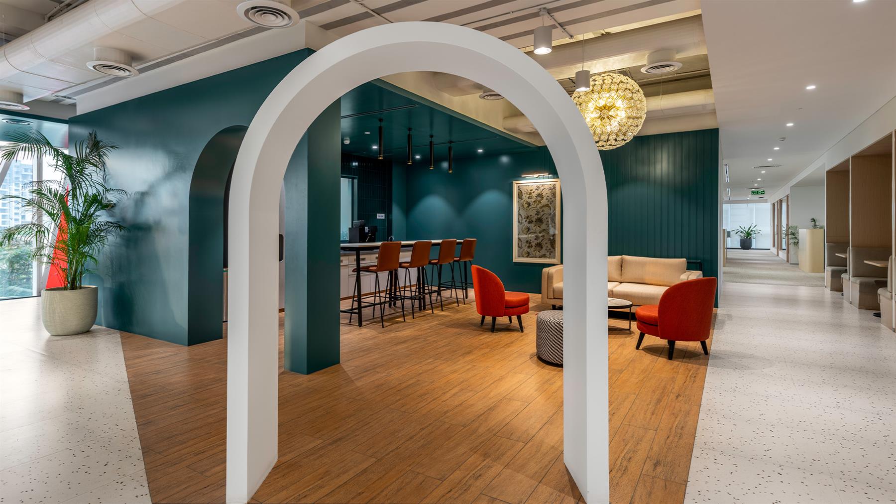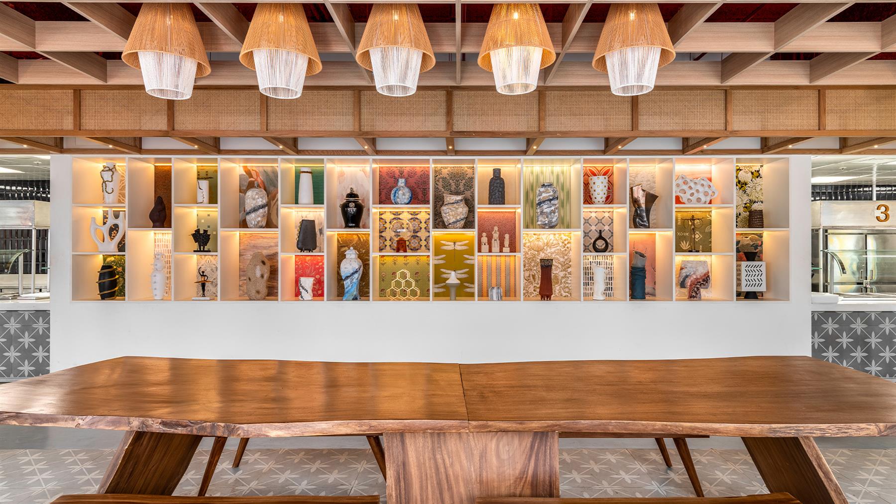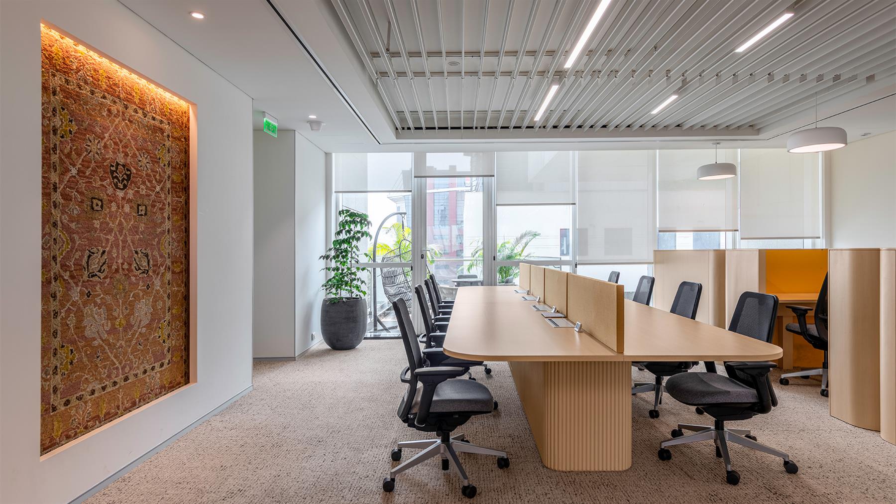Quick Facts
| Client Name | Asian Paints |
| Location | Vakola, Mumbai |
| Scope | Architecture, Interior Design |
| Region | Mumbai |
| Program | Corporate Office |
| Built-up Area | 2,34,657 Sq.Ft |
| Plot Area | 3.2 Acres |
| Status | Under Construction |
Description
The new Asian Paints Head Office in Santacruz consolidates multiple rented offices into a single, self-owned flagship campus. Conceived as an open and sustainable workplace, the project reflects the brand’s evolving identity while providing a flexible environment designed to accommodate over 1,800 employees by end of 2027. The brief emphasized collaboration, employee wellbeing, and the integration of green spaces into the daily life of the workplace. The site strategy revolved around preserving existing greens and embedding them into the heart of the layout. A dual-bar configuration, linked by a central landscaped spine, replaced the conventional separation of “front” and “back.” This central green became the anchor for circulation, social interaction, and brand expression. Phased construction around existing trees allowed the transition into a unified campus without disrupting ongoing operations, ensuring both continuity and transformation. The building was envisioned not only as a consolidated workplace but as a living showcase of the brand, where product innovation, sustainability, and flexibility converge to define a future-ready office environment. Architecture & Interiors Rooted in Context and Scale The campus is organized around two staggered towers connected by a continuous green spine that serves as both circulation and collaboration corridor. Bridges, recessed balconies, and capsule lifts open directly onto this shared landscape, reinforcing lateral and vertical connectivity across departments. Central Courts punctuate each floor, doubling as product galleries and breakout zones, embedding storytelling into the everyday rhythm of work. Externally, a dynamic façade wrap with a 17-colour gradient expresses the brand’s identity while enhancing performance. The system responds to wind and sun, improving thermal comfort and reducing energy loads. Internally, an 80:20 design principle governs spatial character: 80% of spaces are calm and neutral to support focus, while 20% are energized, flexible, and vibrant to encourage interaction. Modular planning allows easy reconfiguration of work zones, reinforcing adaptability over time. Sustainability is embedded through a hybrid solar PV system and radiant cooling, which together manage a significant portion of the building’s load passively. Over time, these measures reduce operational costs while maintaining comfort and reliability.
Credits & Recognition
Team
Architecture: Naveen Thomas, Sanjay Nayak, Prashant Sawant, Shriraj Pillai
Interior: Tushnar Karkaria, Bhumika Prajapati, Prashant Sawant, Shriraj Pillai, Nisha Raut
Photography: Sebastian Zachariah


