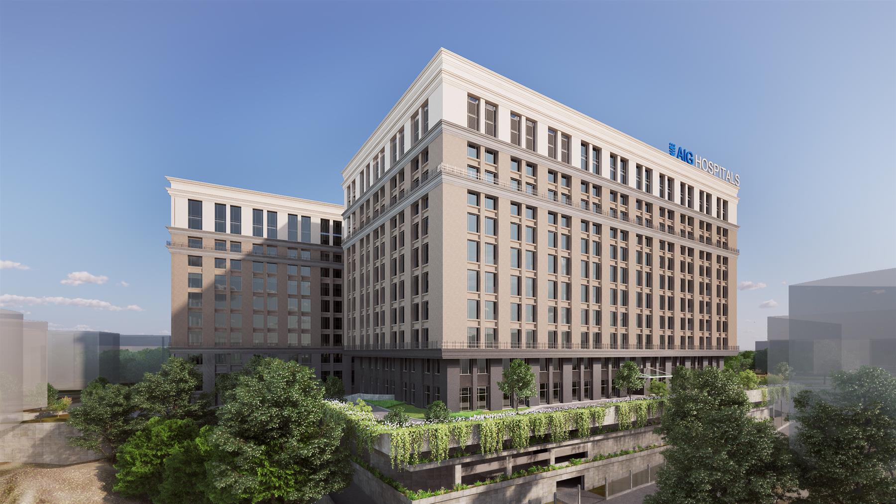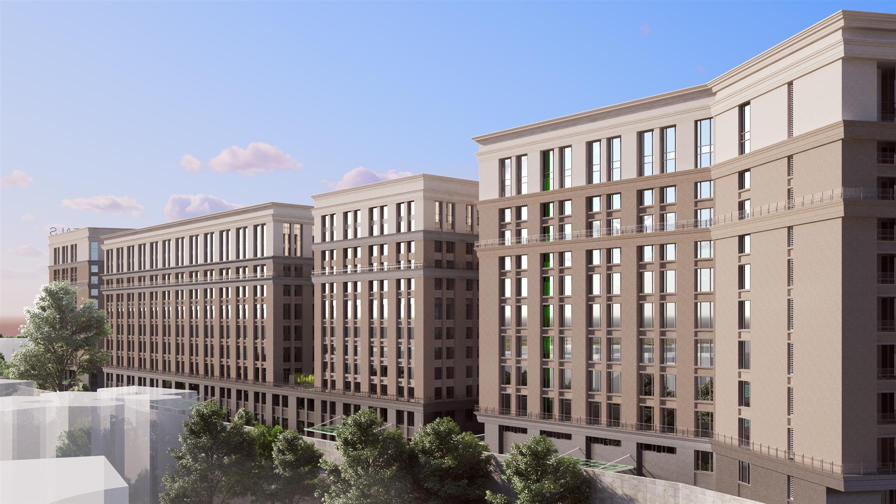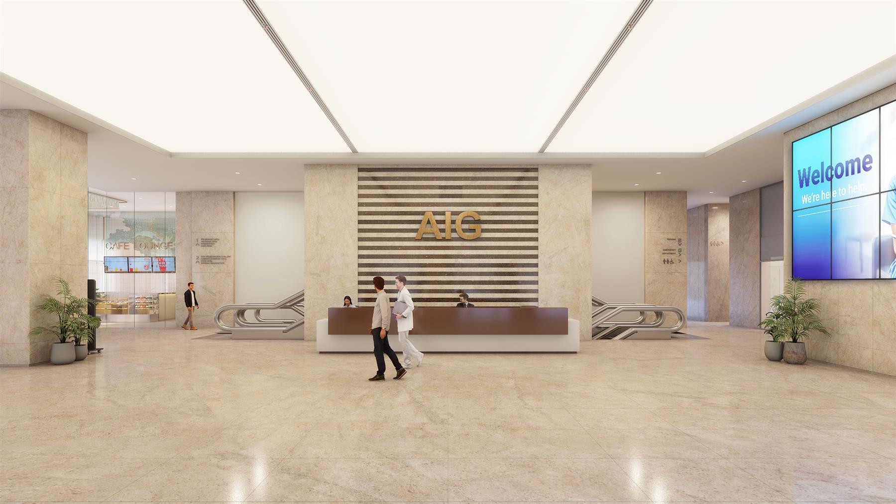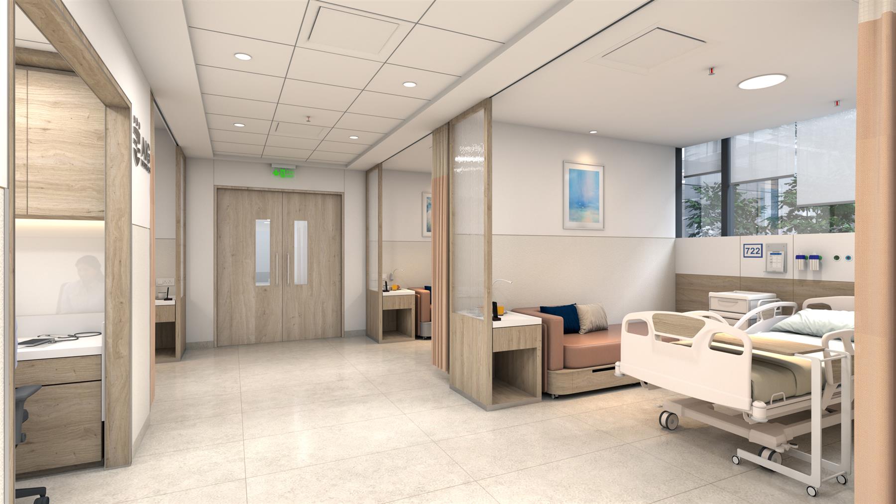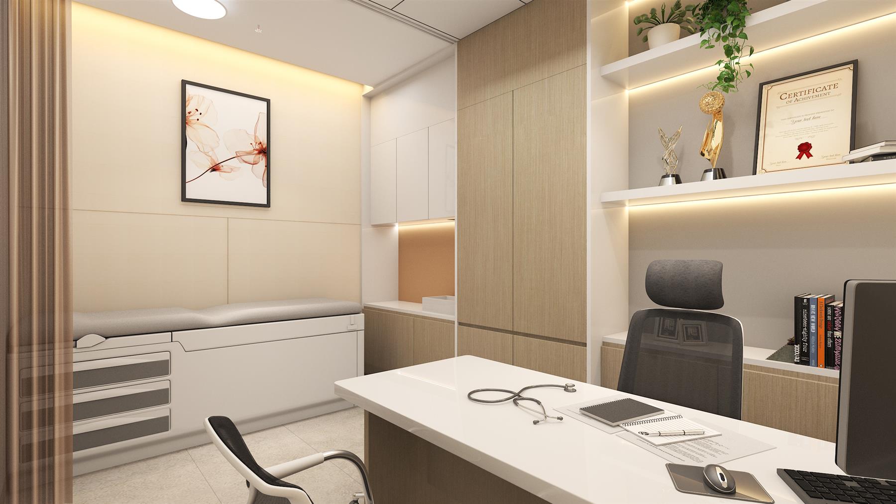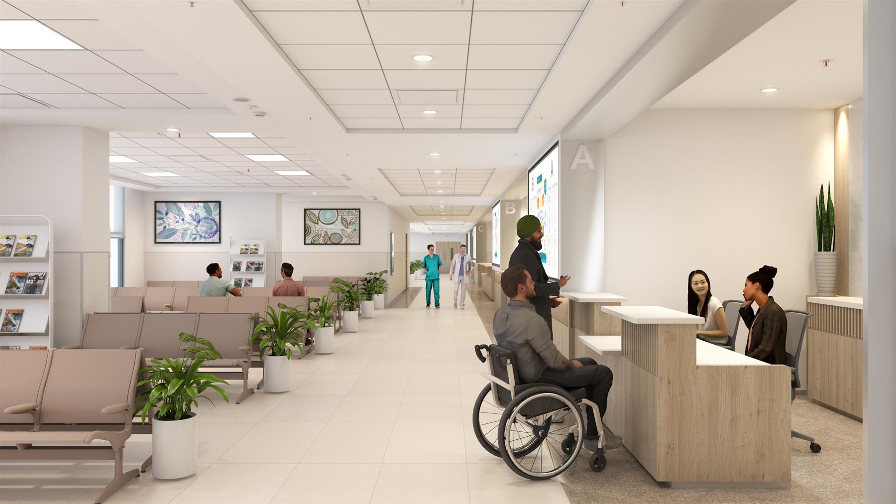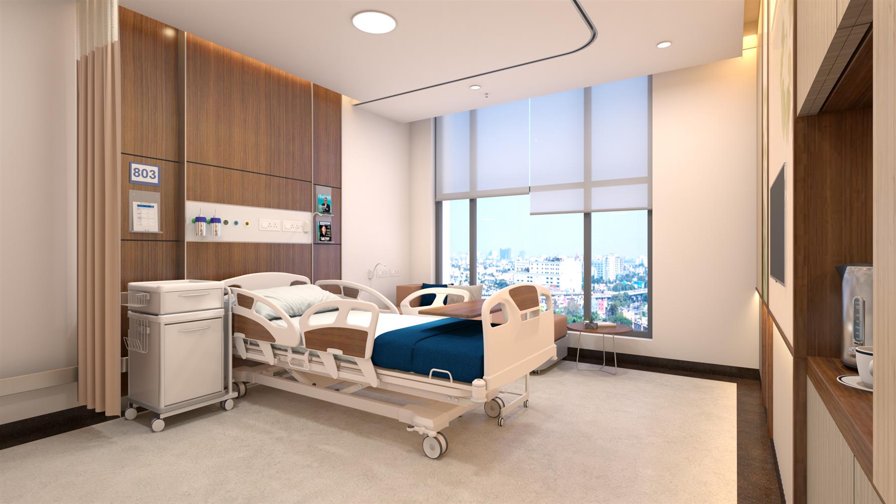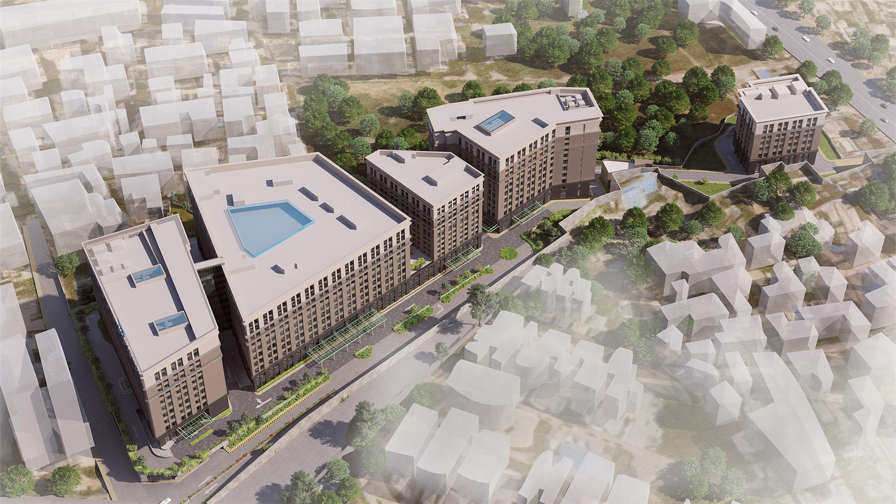Quick Facts
| Client Name | Asian Institute of Gastroenterology |
| Location | Hyderabad, Telangana |
| Region | Hyderabad |
| Program | Multispecialty Towers, Emergency & Trauma Units, Transplants, Diagnostics, Pediatrics, Psychiatry |
| Built-up Area | 11,00,000 Sq.Ft. |
| Plot Area | 8.5 Acre |
| Status | Under Construction |
Description
Scope: Master Planning, Medical Planning, Architecture, Interior Design The site—a densely located 8.5-acre campus within Hyderabad’s Mindspace tech corridor—posed both spatial and operational challenges. The need to connect with existing towers without disrupting ongoing hospital services required a phased planning strategy. Alongside, the design had to address high patient inflow, service logistics, emergency access, and zoning for varied clinical departments—all while embedding clarity, comfort, and resilience into the user journey. The architectural response is shaped by the need to integrate, expand, and humanize. Towers C and D are linked to the existing buildings via bridge connectors, allowing seamless transition between old and new facilities. Each tower is organized around a central care spine—supporting modular floor plates, vertical stacking of programs, and distinct circulation for patients, staff, and services. To combat the city’s hot-arid climate, the buildings employ recessed facades, shaded terraces, and passive ventilation pockets. Light wells, internal courts, and biophilic elements introduce relief into dense medical volumes. Material finishes are selected for hygiene, durability, and acoustic comfort, reinforcing a sense of calm across departments. More than an expansion, the project reimagines hospital design as infrastructure for healing—where operational logic meets spatial empathy. Designed to scale, adapt, and endure, the campus brings together high-performance care, clinical clarity, and long-term institutional vision.Architecture Rooted in Context and Scale
Credits & Recognition
Team
Master Planning Team: Manoj Choudhury, Satish Nair, Smitha Achary, Nitin Srivastava, Shaik Saleem Malik, K Rajasekhar, Chinmay Patil, Santwana Tyagi, Vidhi Shah, Nisha Patil
Architecture: Manoj Choudhury, Satish Nair, Smitha Achary, Nitin Srivastava, Shaik Saleem Malik, K Rajasekhar, Chinmay Patil, Santwana Tyagi, Vidhi Shah, Nisha Patil
Interior: Shailesh Kunte, Aradhika Chakraborty, Pranali Lad, Rizwan Afridi Gulam Mohiuddin Khan


