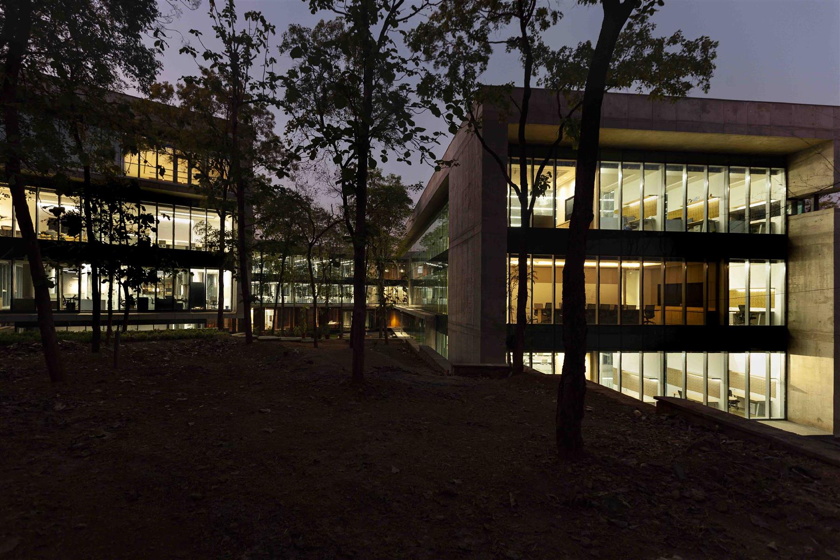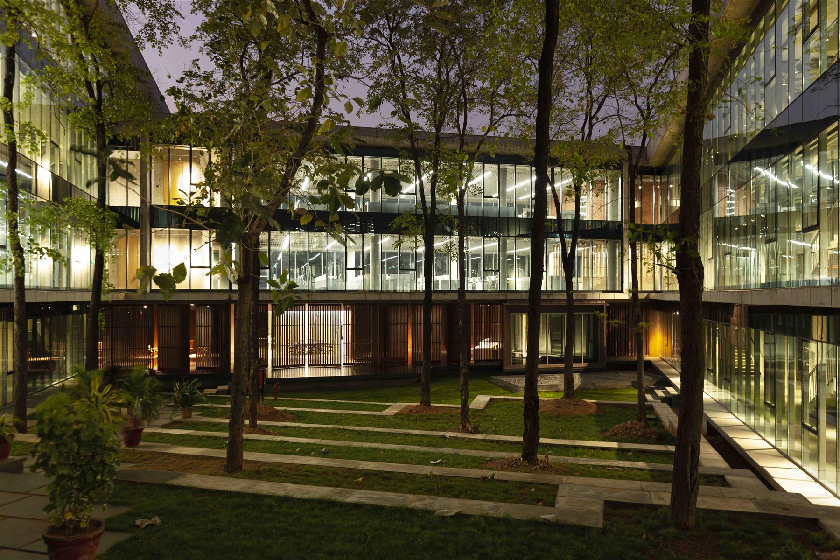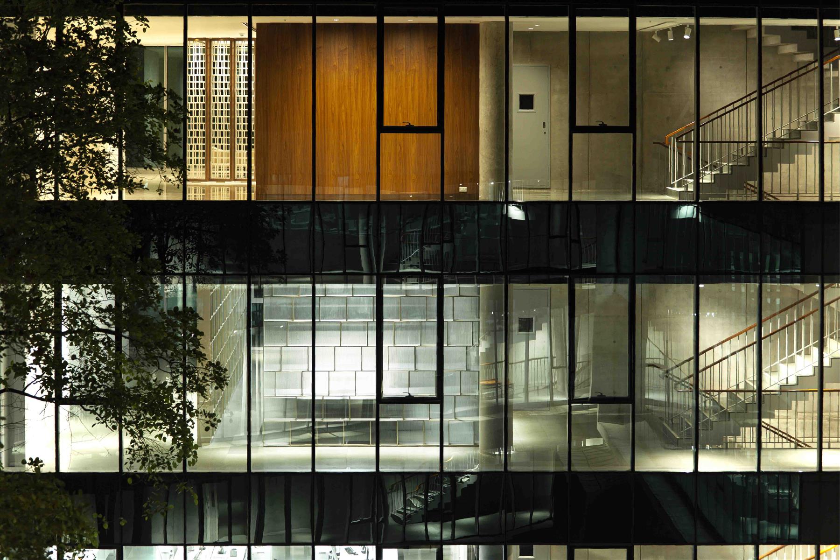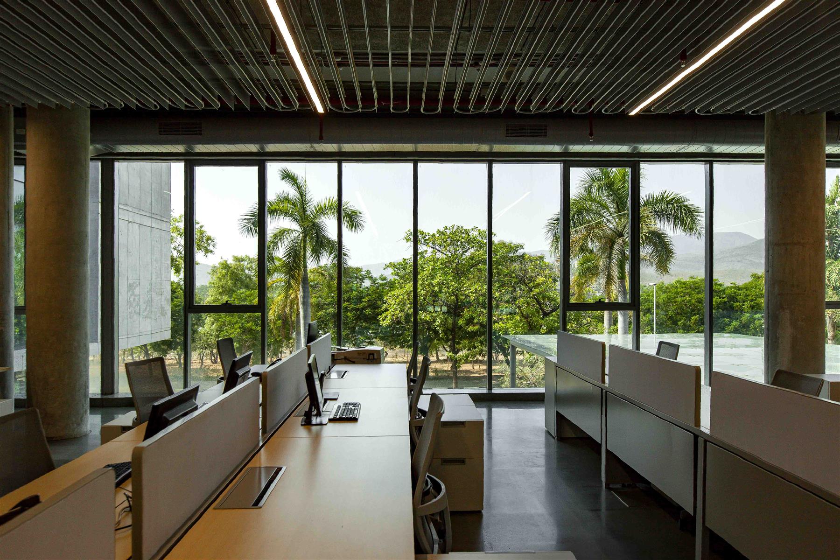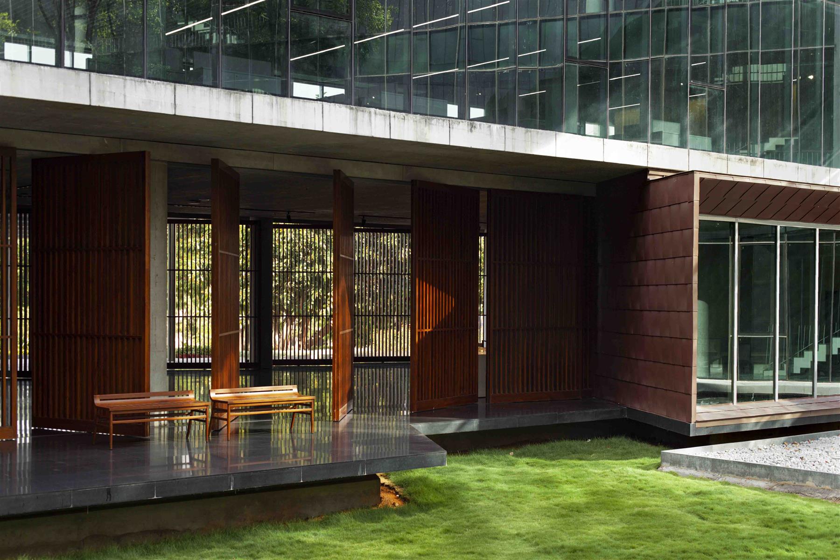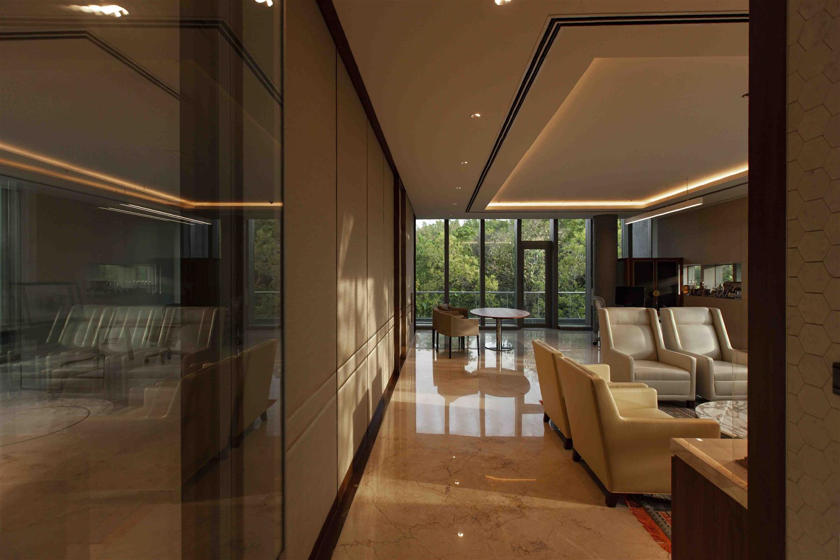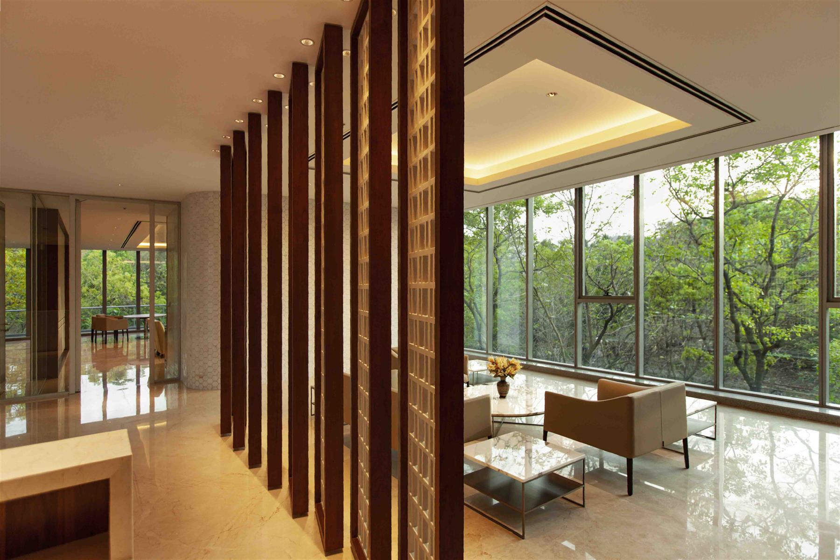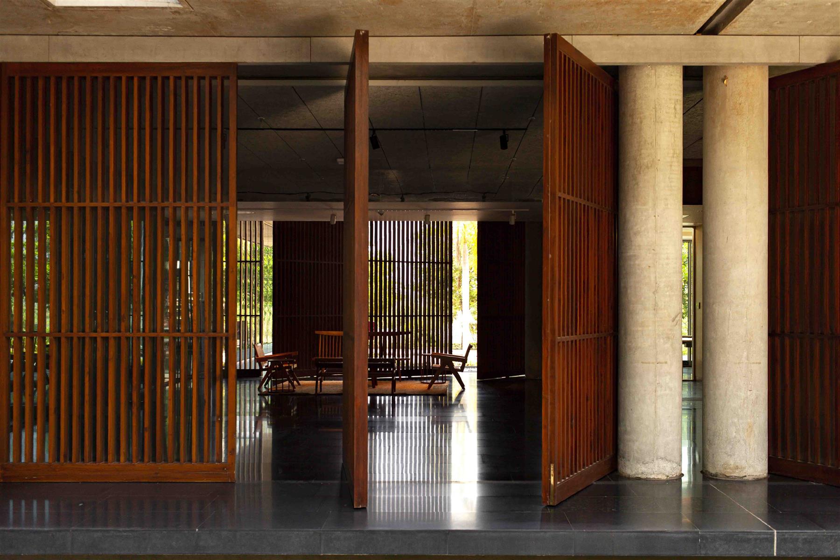Quick Facts
| Client Name | Amara Raja Infra Prvt. Ltd. |
| Location | Tirupati, Andhra Pradesh |
| Scope | Architecture, Interior Design |
| Region | Hyderabad |
| Built-up Area | 80,000 Sq.Ft. |
| Plot Area | 6 Acres |
| Status | Completed |
Description
Located in Tirupati in southern India, the industrial set-up of Amara Raja, a pioneering manufacturer of car batteries, spreads across a 140-acre parcel of land. The administration of the plant was managed by offices placed at multiple locations, grown organically over the years. The new administrative office is planned to consolidate these various offices under one roof.
Situated on the eastern end of the campus near the main entry, the site for the new administrative plant office is accessible via a road on its north. The site slopes from south to north and is surrounded by dense vegetation of red sanders and mango plantations. The site housed one of the existing offices. Nearby structures include a factory building to the east, a workshop to the northeast, and the Chairman’s bungalow to the southwest.
The structurally unsound existing office building was cleared. The proposed development is crafted in set of three linear volumes, maximizing its overlap with the footprint of the existing building and ensuring minimal disruption to the tree cover. The height is restricted to the scale of the tree cover which gives an immersive experience.
The volumes essentially are classified as east, west & central connecting wing. The west and east wings house the access and utility cores. The east and west wing have ground and 2 levels, while the west has ground and 3 levels.
The ground floor is planned for shared and visitor facilities. It is rendered porous visually and physically, lightly connecting with the ground. This enhances its engagement with landscape. The upper floors, articulated in exposed concrete and insulated glass, rest over the porous base. They house the various departments of the organisation.
The width of the floor plate is planned analysing the efficiency of the workspace modules, maximising day light, engaging and respecting the tree cover. Enclosed spaces are planned at the end of each wing, optimizing views for all workspaces. Intersection of wings are planned for shared functions like meeting rooms, detailed in a bespoke manner, forming backdrops to the open offices.
The interior palette works seamlessly with the architecture, using local materials, elevating and enriching the experience. The project engages extensive use of Kota stone, local granites for flooring and cladding with suitable dressings. While the cost of the materials is comparatively cheaper, care has been taken to see that the executed quality level and the craft is of high standards.
A sustainable approach is adopted towards water and energy conservation by incorporating measures such as rainwater harvesting, reusing water from the STP for flushing, maintaining the landscape, and for the air-conditioning make up use.
A hybrid air-conditioning system of Radiant and conventional air conditioning system is planned. These are operated by efficient water cooled chiller system. Radiant cooling is planned through a combination of open metal baffles in the ceiling and embedded piping system in the floor.
The reception area is housed in timber lattice screens which allow for breeze to pass, while ensuring privacy and security. Misting in the immediate landscape aids passive cooling.
Credits & Recognition
Team
Architecture: Ravi Sarangan, Naveen Thomas, Aneesh kumar
Interior: Sanjay Nayak, Rohan Bhagat


