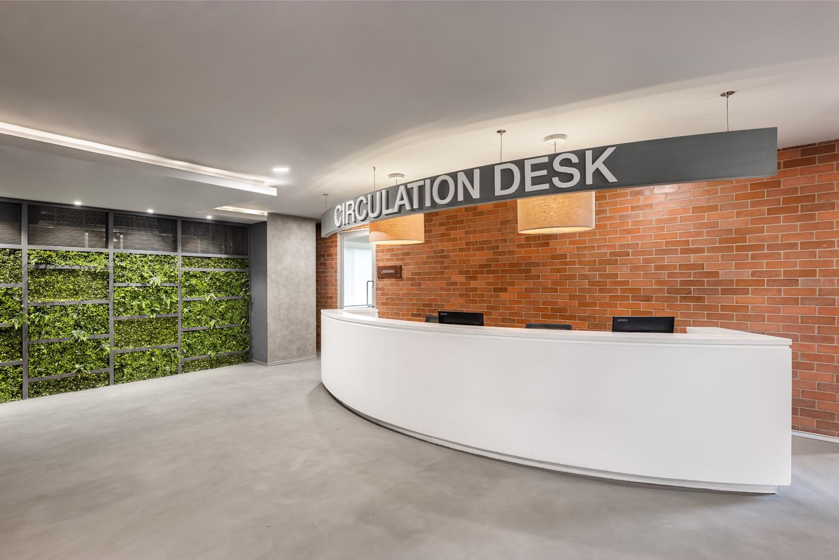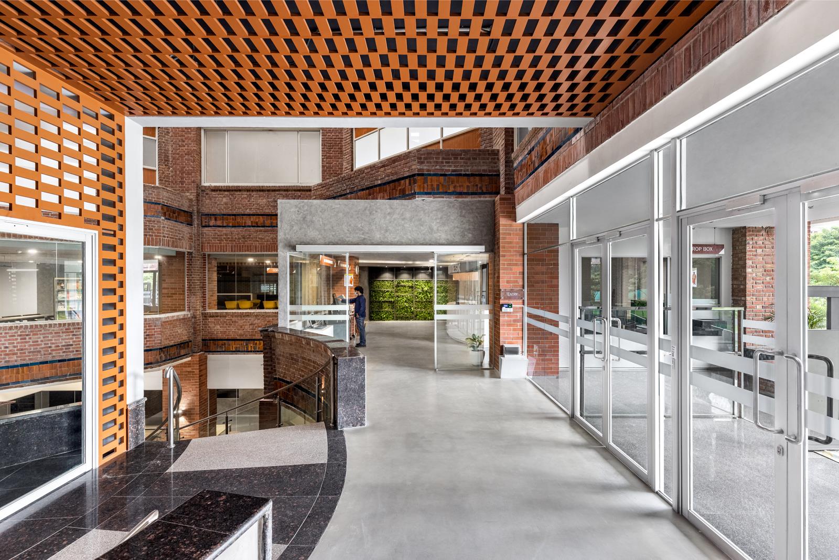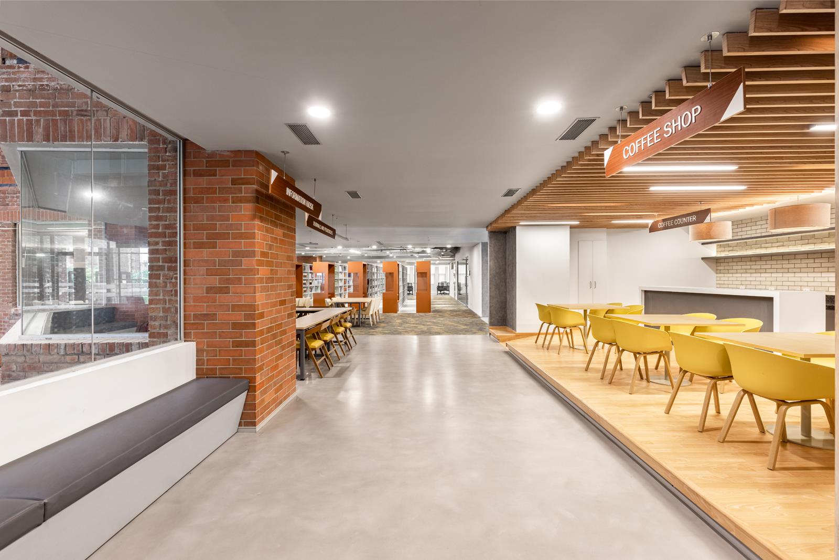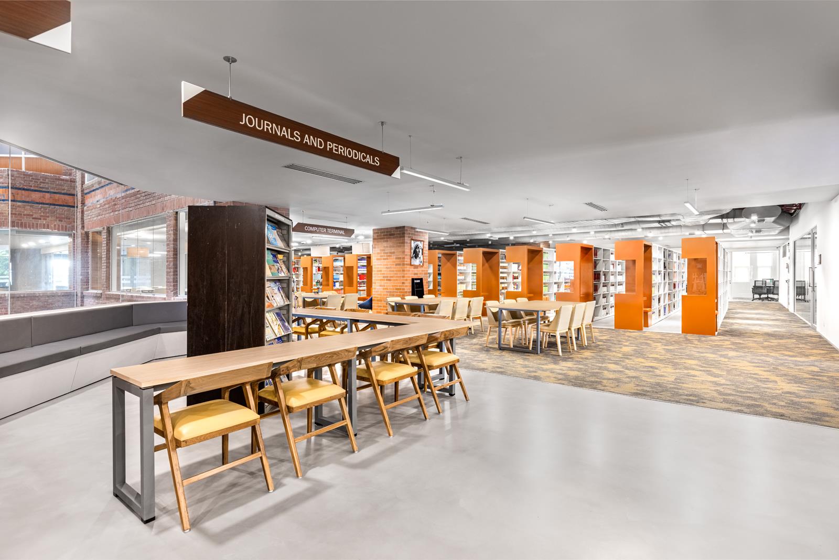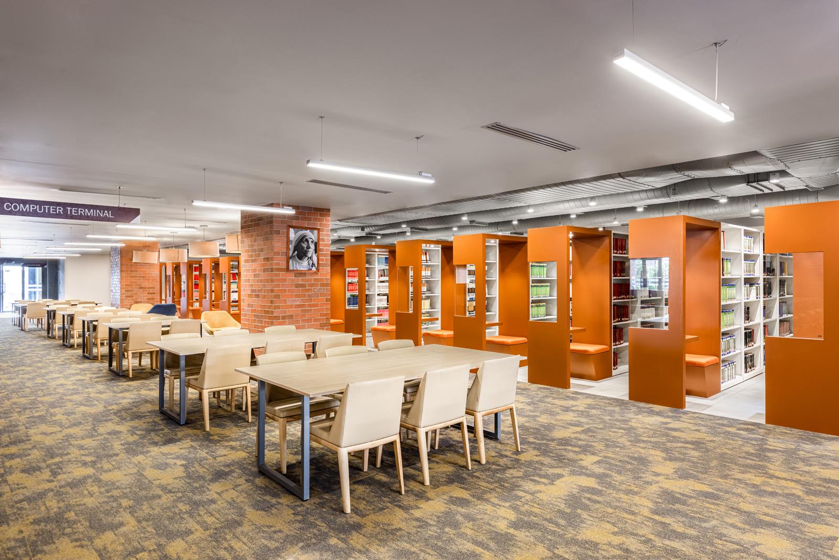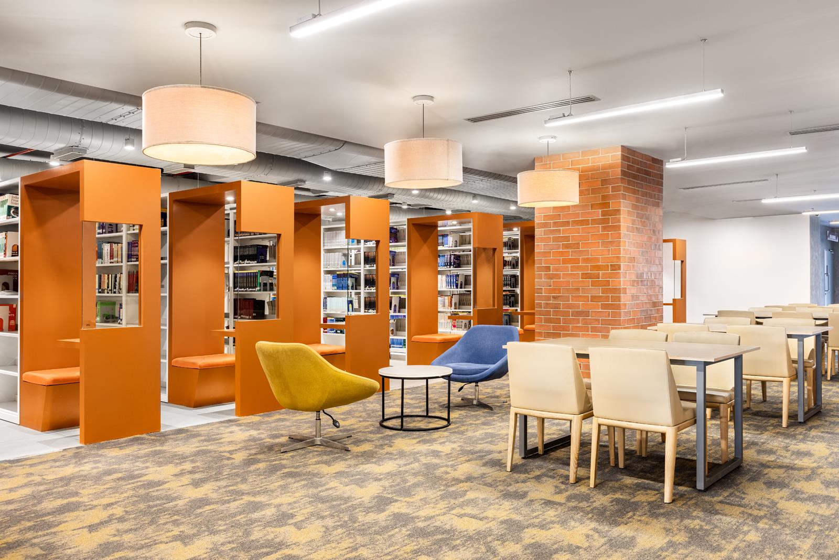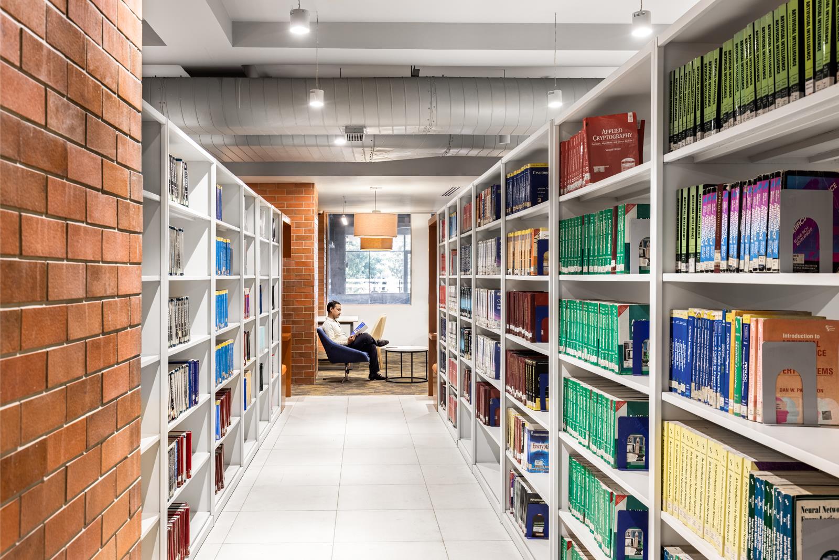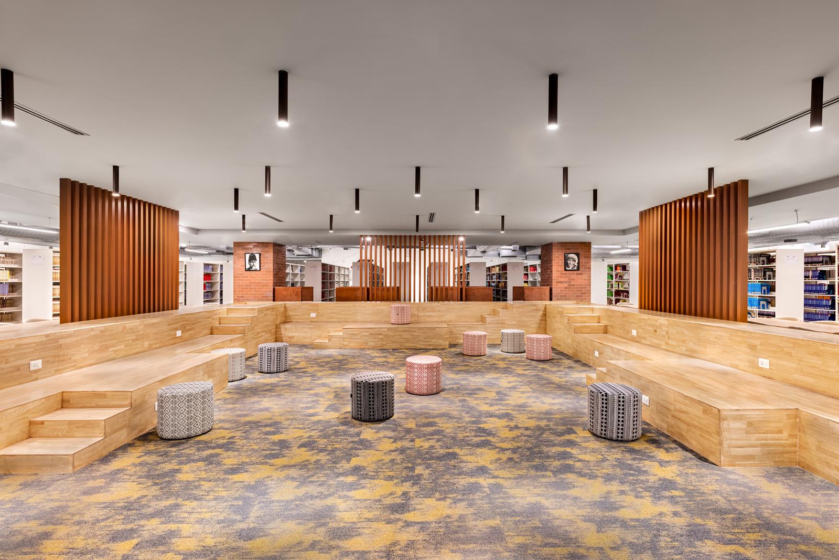Quick Facts
| Client Name | Sharda Educational Trust |
| Location | Knowledge Park-III, Noida |
| Scope | Interior Design |
| Built-up Area | 40,000 Sq. Ft. |
Description
The University’s intent was to have a bigger facility which would serve the purpose of a central campus library for years to come. The idea was to make a library that can offer a variety of different smaller zones within one large continuous space ideal for research work and long reading hours. The new library facility for the 63 acres sprawling campus of Sharda University is envisaged as a highly collaborative space. The 20,000 square feet two-storey facility wrapped around a large naturally-lit atrium will contain a total of 1,97,368 books along with several ancillary amenities. For the 2,000 plus students of Sharda, the library will be a central hub, accessible during and beyond study hours. It will include adequate daytime reading and discussion spaces and a separate 91-seater 24x7 reading zone.
The library’s interiors is designed by Edifice Consultants, one of India’s leading architectural design practice. The language of the inside spaces contextualizes the overall ethos of the Sharda campus architecture, carrying forward the materiality in a subtle manner. The open floor plans are subdivided in distinct zones of reading and collaborative spaces around the central atrium. This allows percolation of natural light in these areas.
The ground floor comprises of the main reception and circulation desk along with a cloak room, drop box facility and self-check-in kiosks. Apart from a large number of book racks the ground level also has a total of 7 number 6 to 8-seater discussion rooms, a computer room and a separate reserve section with a capacity of 10,500 books. Both levels have coffee kiosks and a café space, for students to feel comfortable during reading hours, enhancing the sense of belonging to the library. The lower level comprises of a large central amphitheatre space which can double up as an informal reading zone and a meeting venue. This level also has 3 computer rooms with a direct spill out area to the central atrium. The grand staircase has evolved as a central feature increasing the accessibility between floors through the central atrium. The atrium itself, enhanced with indoor landscape and artefacts acts as an extension of the reading area.


